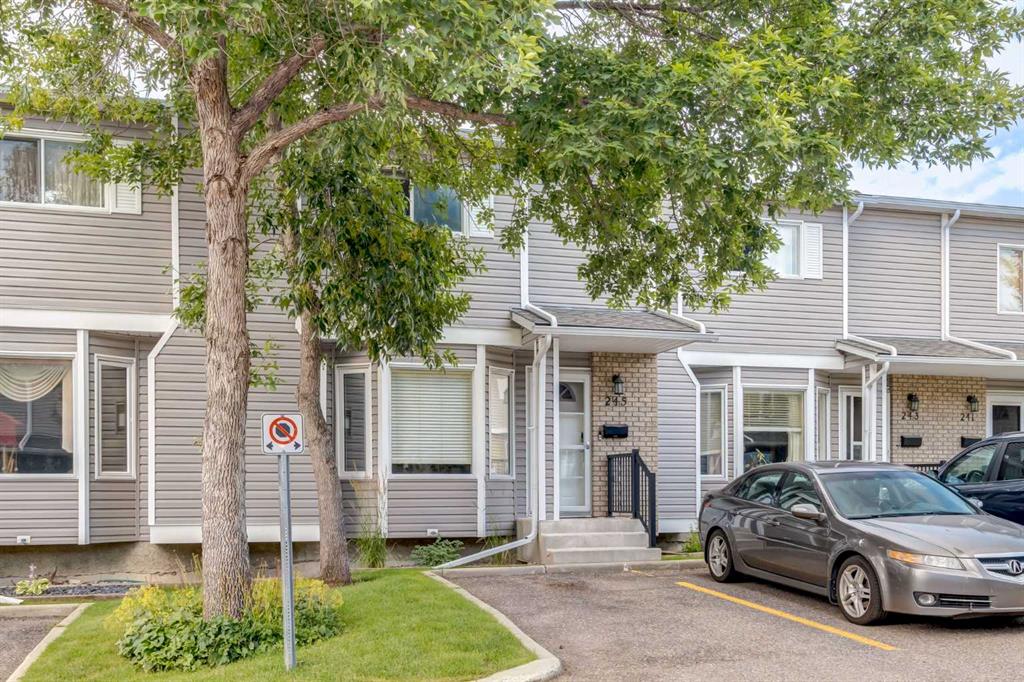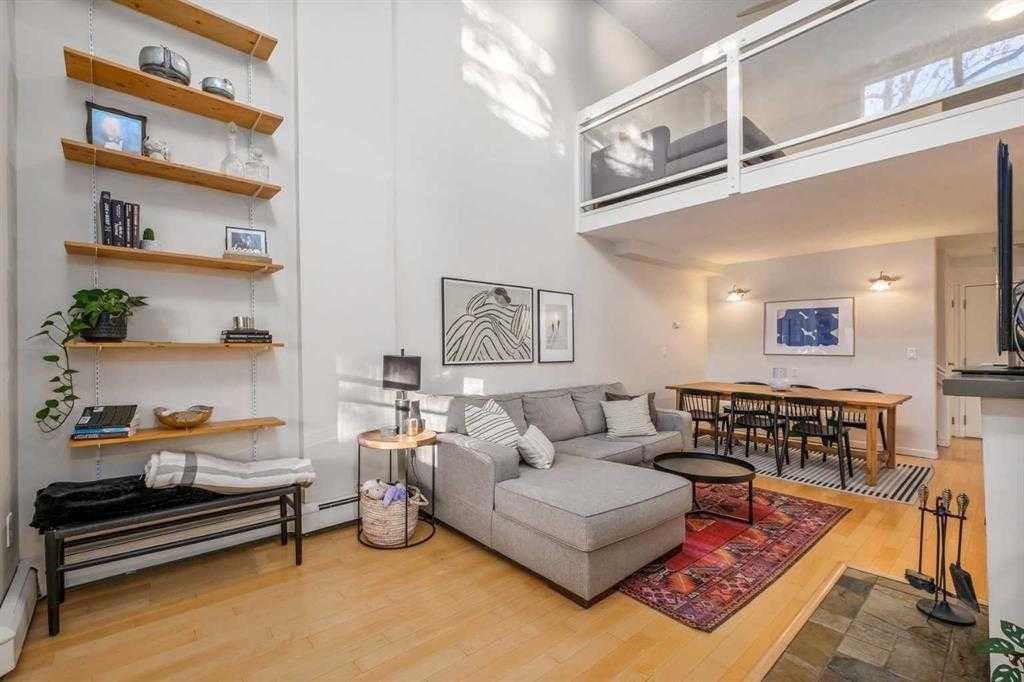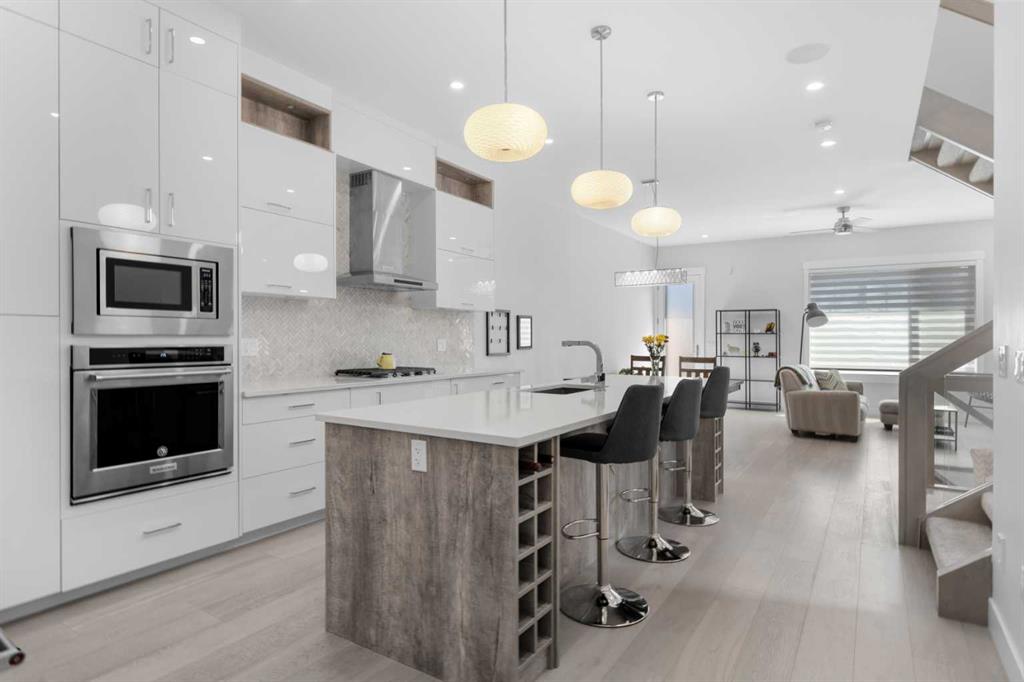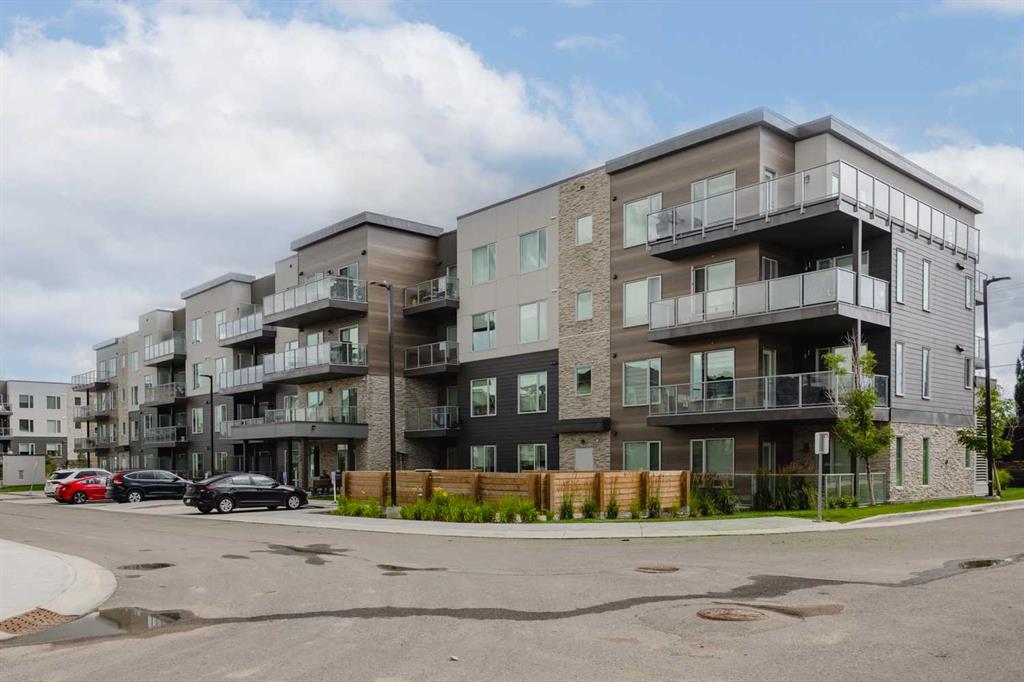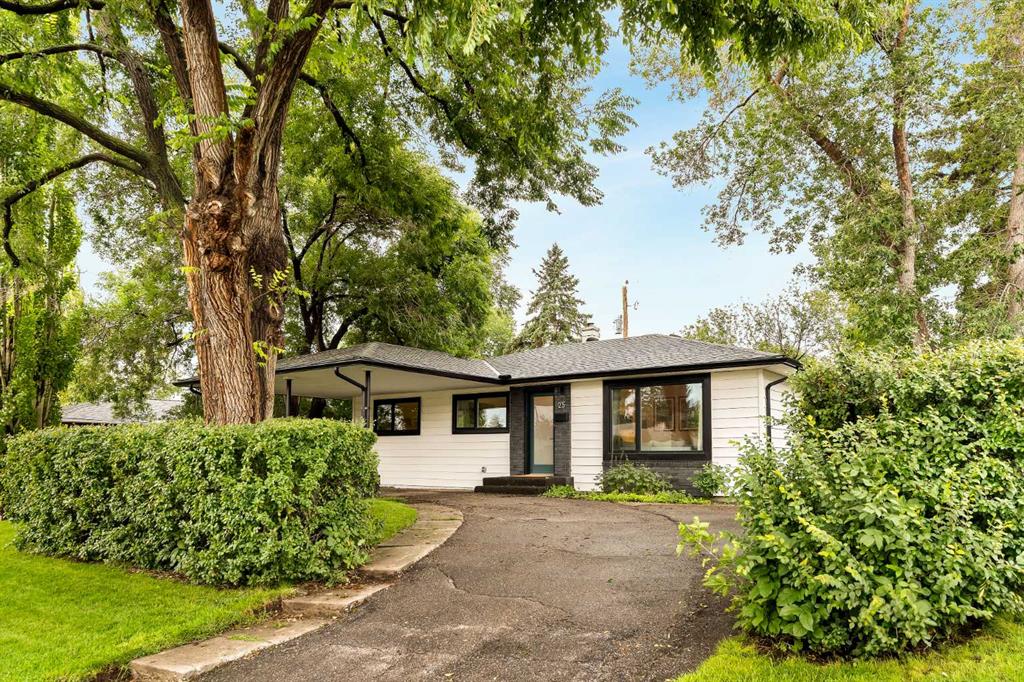103, 2214 14A Street SW, Calgary || $349,999
NEARLY 1200 SQ FEET of bold, bright, and beautifully refreshed LOFT LIVING with tons of character in the heart of Bankview. Tucked away on a quiet, tree-lined street, this OVERSIZE 2 BEDROOM 1.5 BATHROOM stunner delivers a serious WOW factor with soaring ceilings, gorgeous HARDWOOD FLOORS, and brand new windows (2024) that flood the space with natural light. Brimming with warmth and charm, this WEST FACING home is bathed in afternoon sun and features new carpet (2024) and a cozy WOOD BURNING FIREPLACE that anchors the open concept living area. The modern kitchen offers generous storage and updated appliances, seamlessly flowing into a full-sized dining room that’s perfect for entertaining or everyday living. Upstairs, the open loft adds even more personality, offering the ideal space for a home office, creative studio, or bonus lounge. This home is also one of just 5 exclusive townhouse style lofts in the entire building (with almost all utilities covered in your condo fees), offering a level of privacy and uniqueness rarely found in condo living. The true showstopper? A MASSIVE, FULLY ENCLOSED MASSIVE PRIVATE PATIO AND YARD, surrounded by mature trees and complete with its own SEPARATE ENTRANCE. Whether it’s morning coffee, summer BBQs, gardening, or simply relaxing outdoors, this space is yours to make your own. You’ll also love the shared rooftop patio with sweeping downtown views. Additional highlights include in-suite laundry, access to a shared laundry room, two oversized storage areas, and an assigned covered parking stall. Located just minutes from Marda Loop, 17th Avenue, the Beltline, shops, cafes, and transit, this is urban living at its finest. While the condo fees reflect a higher tier, they support a well-managed building with a healthy reserve fund and cover the rare size, outdoor space, and lifestyle perks this home delivers. If you\'re looking for space, sunlight, and something truly special, this is the one. Book your showing today.
Listing Brokerage: RE/MAX First










