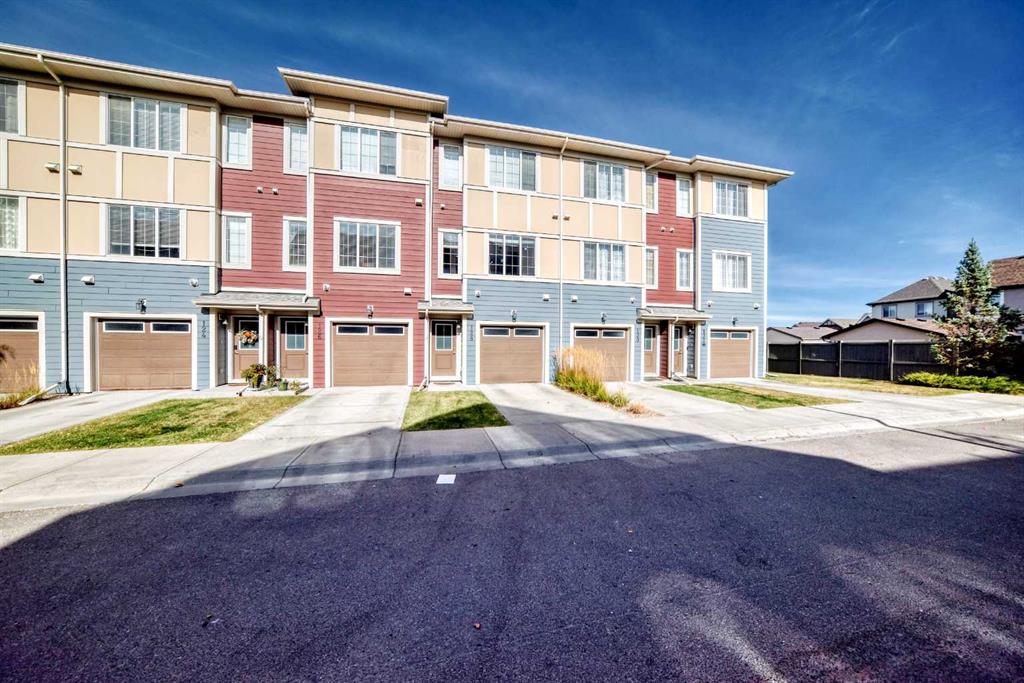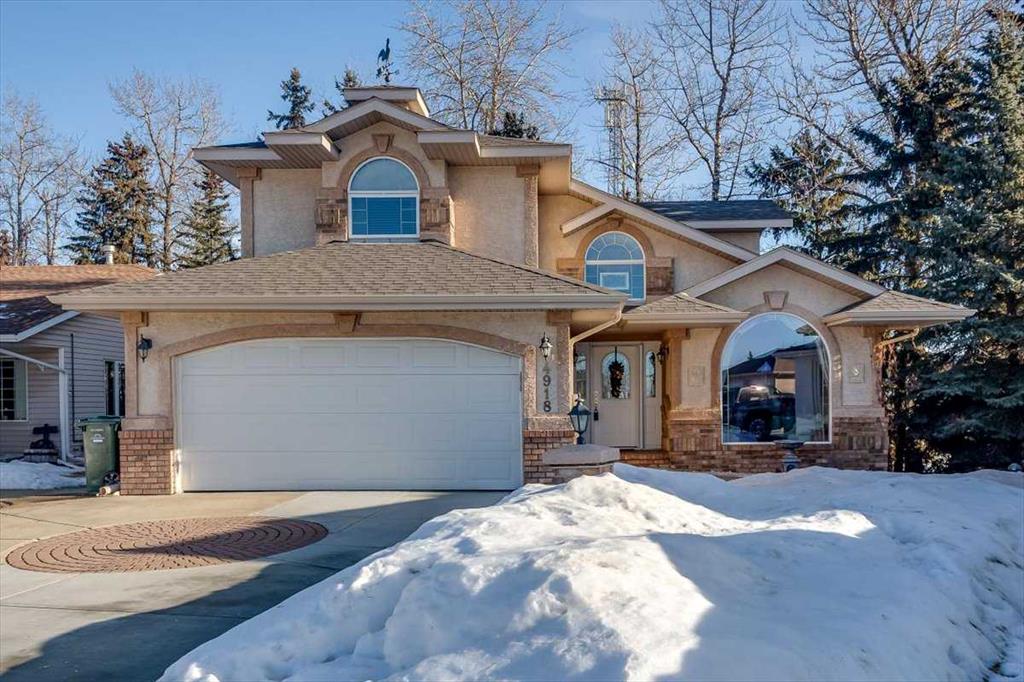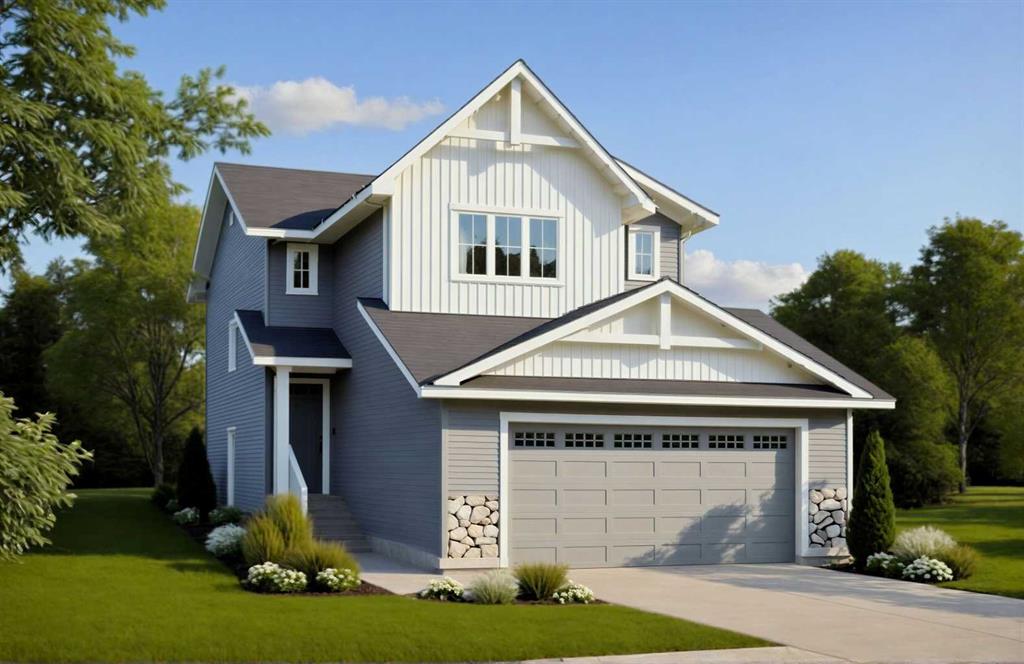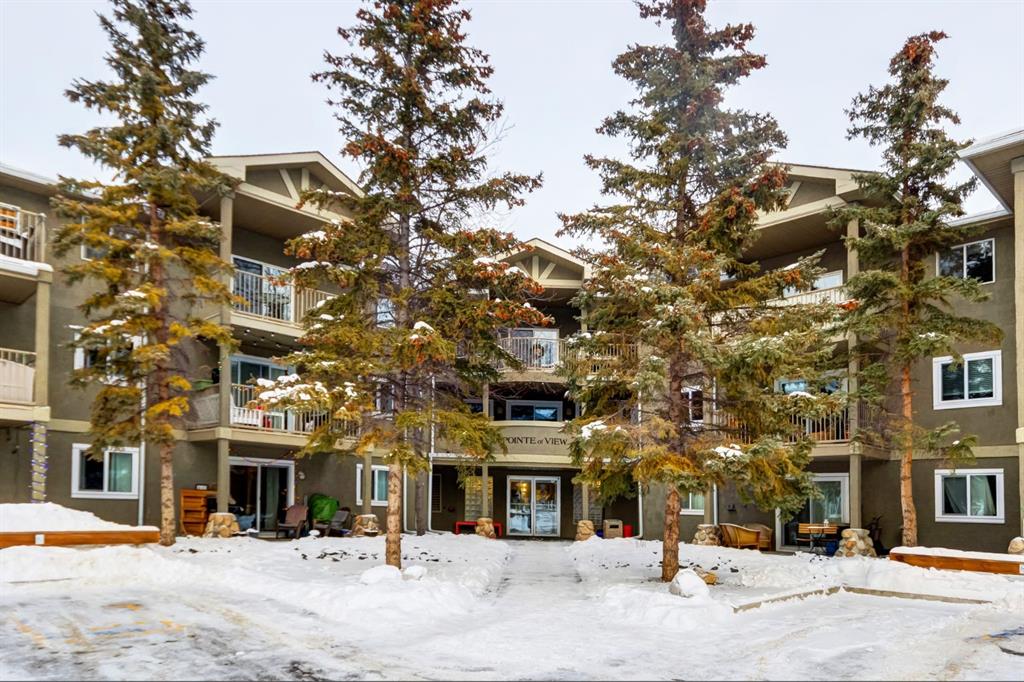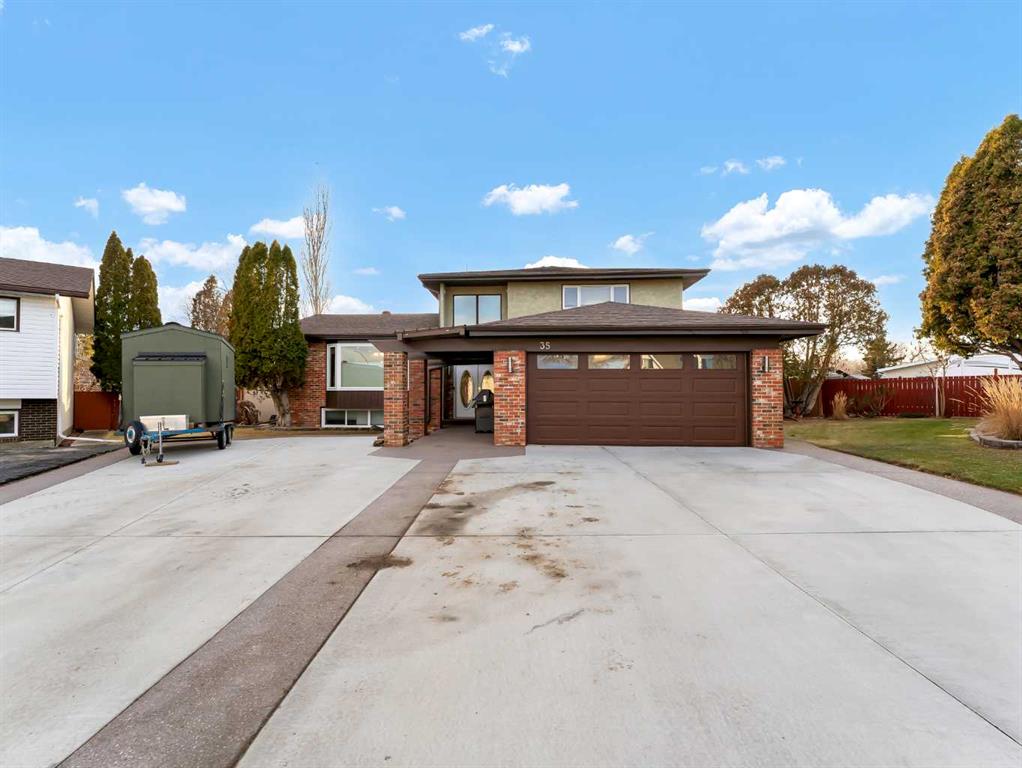4918 53 Avenue Close , Innisfail || $679,000
There is truly nothing else like this home on the market in Innisfail. Nestled in a private, forest-like setting right in town, this architectural masterpiece blends timeless elegance with natural serenity. From the moment you arrive, the extra-large front parking pad, accommodating three or more vehicles alongside the heated double garage, sets the tone for a property that balances luxury and practicality. Inside, the main level impresses with a cathedral ceiling foyer, chandelier, and refined details throughout. Ceiling medallions, crown mouldings, ledge lighting, and mosaic tile accents add sophistication, while hardwood flooring, custom wool carpeting, and Hunter Douglas window treatments elevate every room. The sunken living room exudes warmth, while the formal dining room glows with Murray Feiss lighting. The gourmet kitchen features abundant solid oak cabinetry, a gas stove, a Jenn-Air microwave/oven combo (gas hookup available/present), and a bay-window breakfast nook overlooking the treed backyard. Adjacent, the family room features a gas fireplace and a picturesque sitting area, creating an intimate gathering space. A captivating feature is the year-round sunroom, accessed through French doors, where walls of windows flood the space with natural light and frame uninterrupted views of the backyard oasis. A main-floor office or bedroom with custom-built-ins, a powder room, and a spacious laundry with sink and garage access complete this level. The primary suite occupies the upper floor, offering a private retreat at the top of its own grand staircase. A sitting area leads into the expansive bedroom with a walk-in closet, a hidden ironing board, a laundry chute, and a spa-inspired ensuite with a jetted soaker tub, Roman taps, and a shower. The walkout lower level evokes the feel of a luxury mountain retreat with beadboard, wainscoting, and cabin-like textures. The rec room, with 11-foot ceilings and a gas fireplace, is designed for entertaining, featuring a wet bar, built-in cue racks, and space for a pool table. Two additional bedrooms share a Jack-and-Jill four-piece bath, while above-grade windows and built-in organizers add both light and function. Outdoors, a wraparound deck with a natural gas BBQ hookup extends living into the treetops, perfect for entertaining or quiet mornings. Additional highlights include low-voltage outdoor lighting, retractable garden hoses, a wood retaining wall, two sheds, and wiring for a hot tub. The setting itself is unmatched—a private wooded escape that feels miles from town while only minutes from every amenity. Comfort and peace of mind come with in-floor heating in both the house and garage, many updated vinyl windows, a boiler-fired hot water tank (approx. 8 years old), and the roof was replaced in 2022. This home is a rare offering. Refined, timeless, and surrounded by nature, yet designed for modern living and entertaining. A sanctuary unlike any other, where classic elegance and a private forest retreat become one.
Listing Brokerage: Royal LePage Network Realty Corp.










