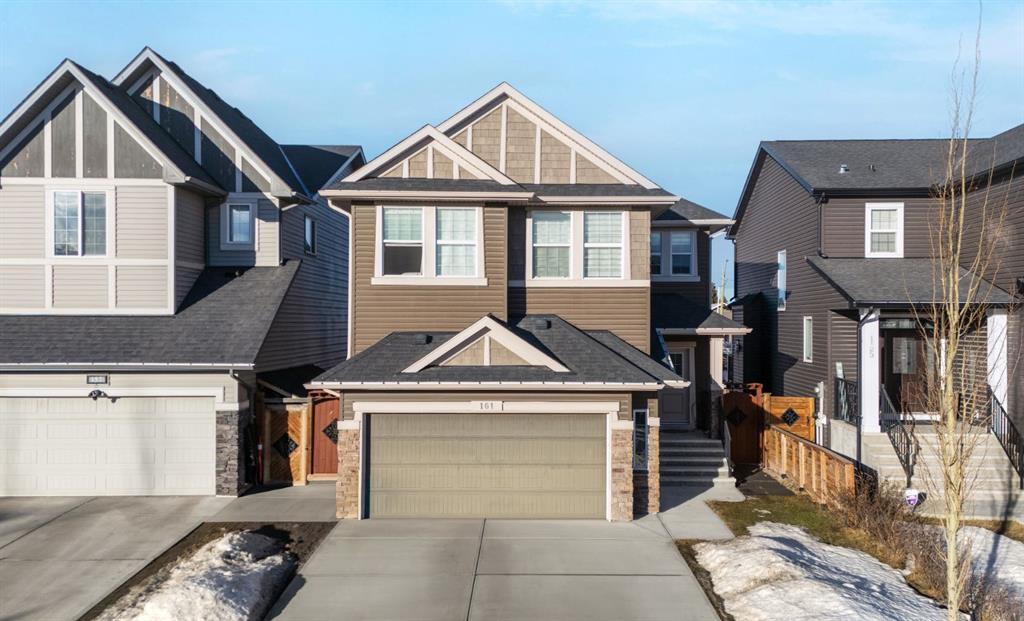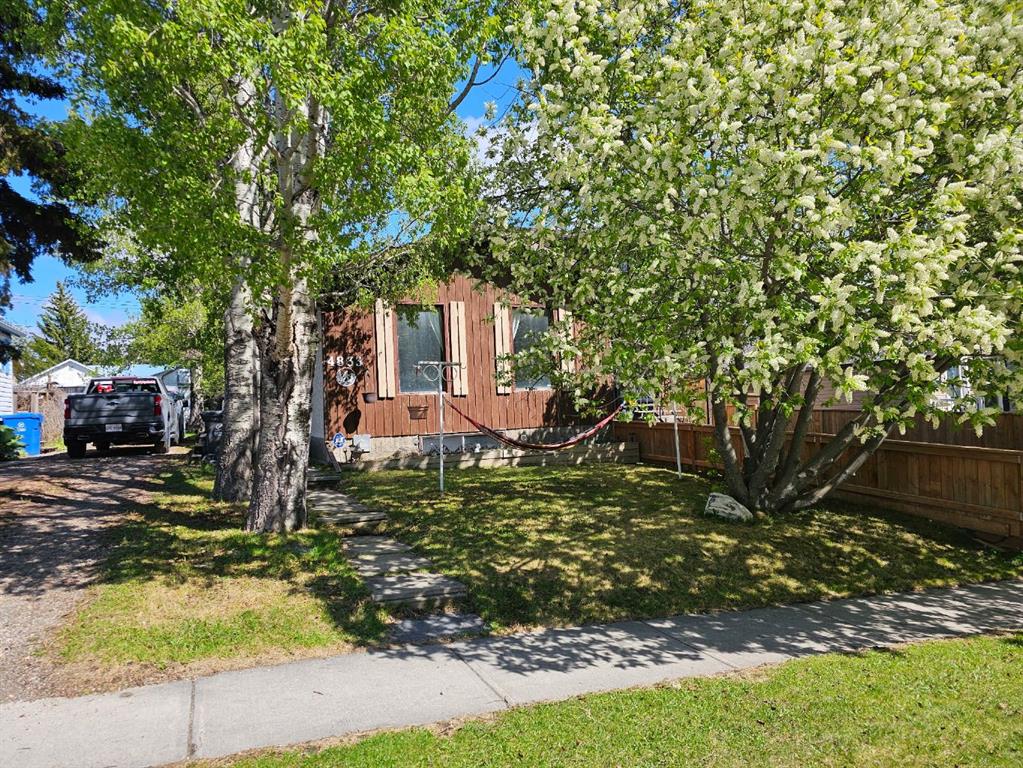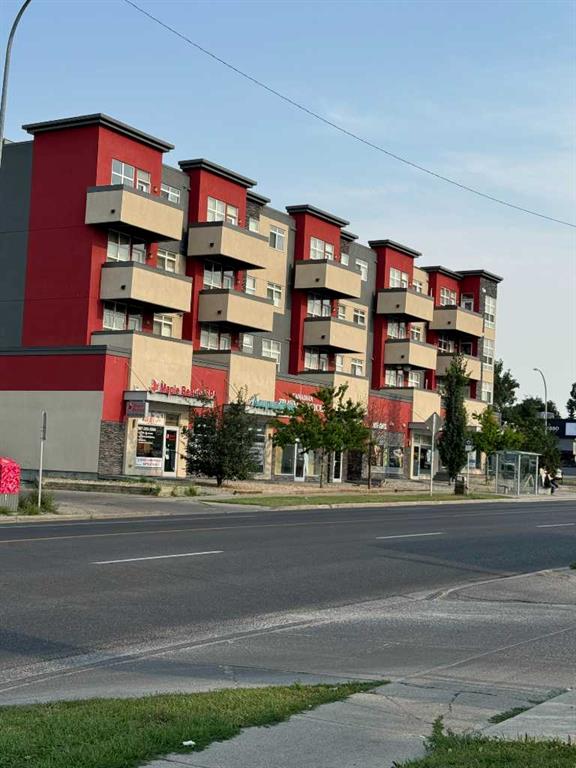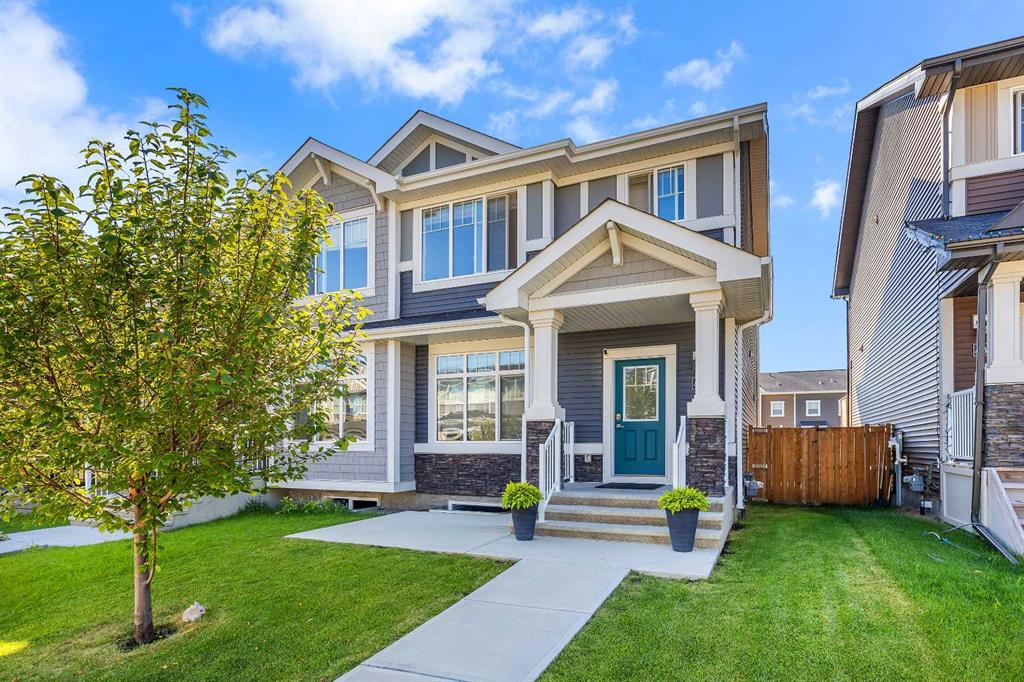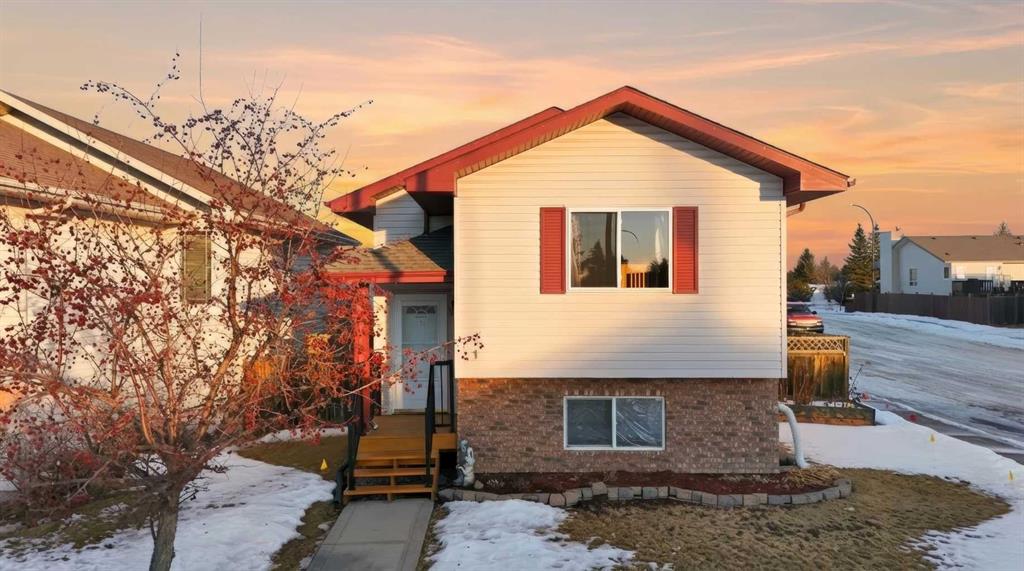161 Ravenstern Crescent SE, Airdrie || $739,900
Welcome to 161 Ravenstern Crescent, a stunning 2-storey walkout home located in the highly desirable community of Ravenswood in Airdrie. Offering 2,449 sq. ft. of thoughtfully designed living space, this home features 4 bedrooms, 2.5 bathrooms, and a layout perfect for growing families.
The main floor is both functional and stylish, showcasing durable vinyl plank flooring throughout. A versatile front office/den provides the ideal space for a home office, library, or study. The open-concept design flows seamlessly into the heart of the home — the chef’s kitchen, complete with stainless steel appliances, quartz countertops, a gas cooktop, built-in oven and microwave, and a large central island perfect for entertaining. A convenient walkthrough pantry connects directly to the kitchen, and a 2-piece bathroom completes the main level. The inviting living room is anchored by a cozy gas fireplace, creating the perfect gathering space.
Upstairs, you’ll find a spacious bonus room, ideal for family movie nights or a play area. The upper level also includes three generously sized bedrooms, a shared 5-piece bathroom, and a convenient laundry room. The primary retreat is impressively sized and features a large walk-in closet and a luxurious 5-piece ensuite, offering a private space to unwind.
The walkout basement is undeveloped and ready for your personal touch — whether you envision additional living space, a home gym, or a guest suite.
Ideally located close to schools, shopping, parks, and offering easy access to major highways, this home combines comfort, convenience, and future potential.
Book your private showing today and experience everything this exceptional home has to offer!
Listing Brokerage: eXp Realty










