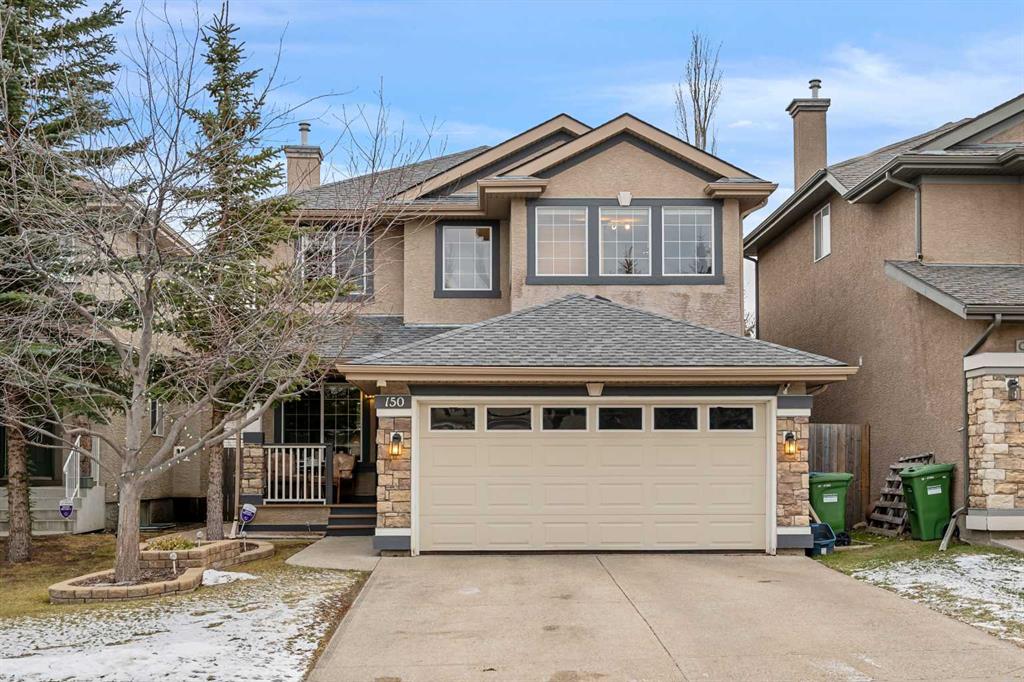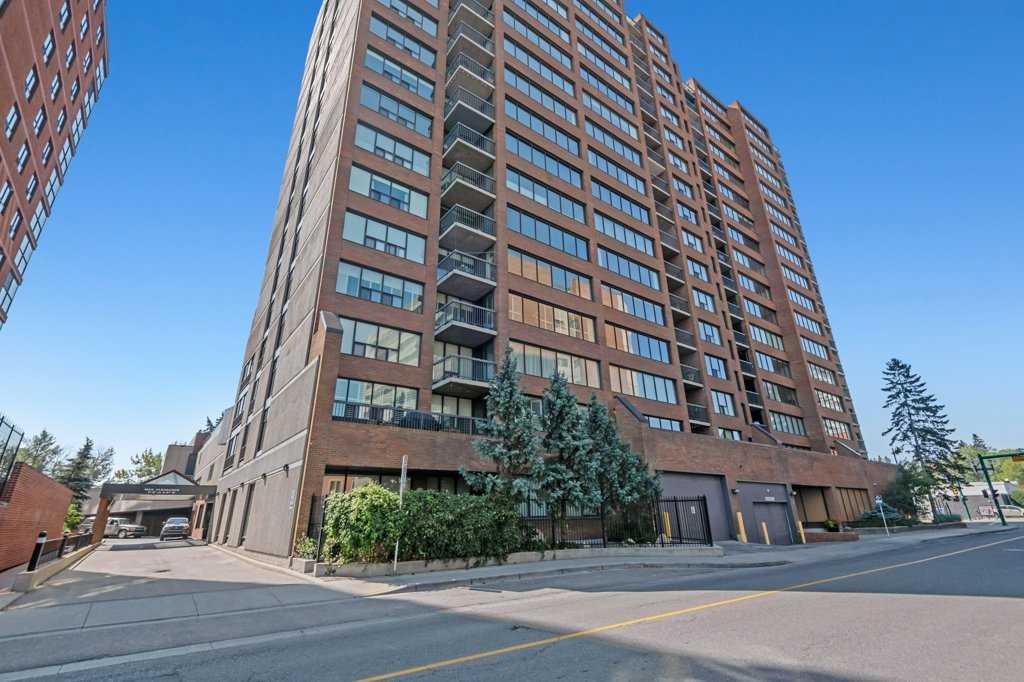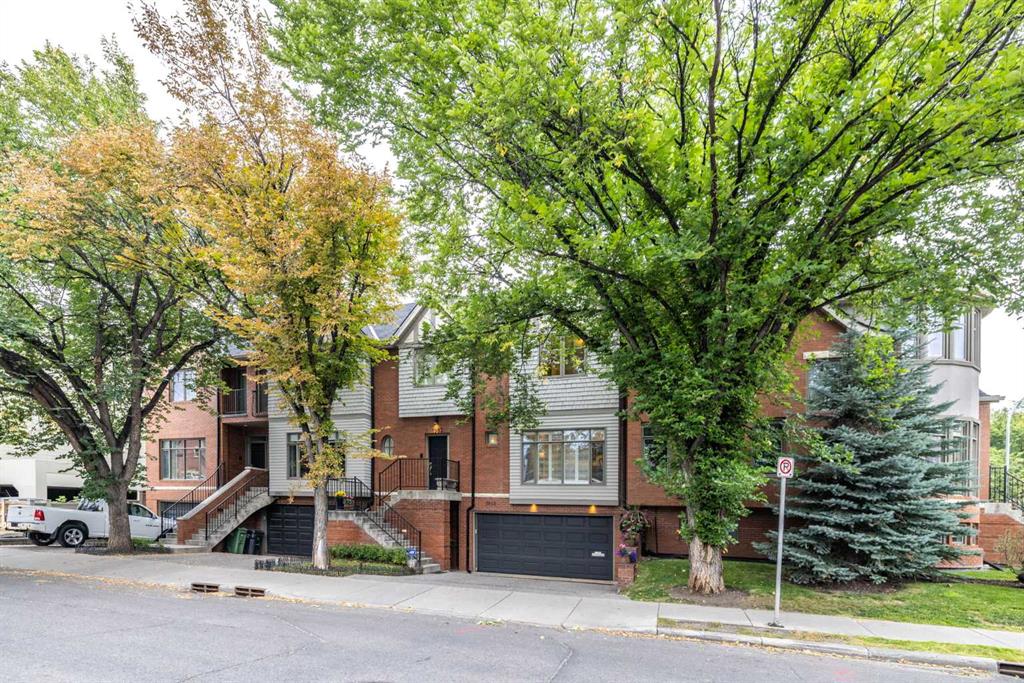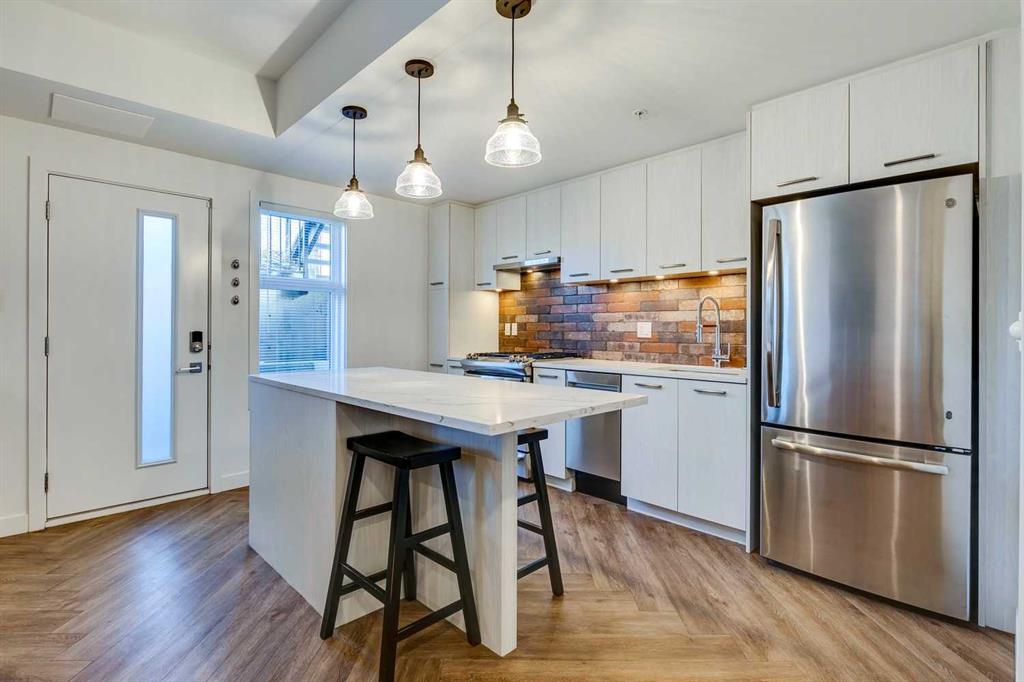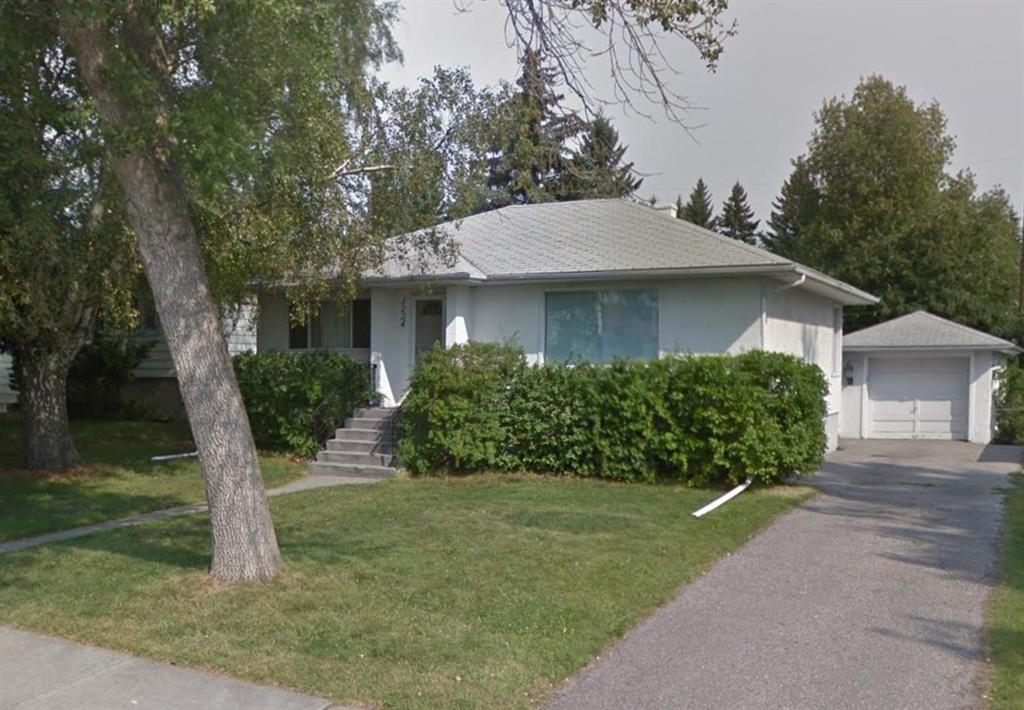1903 7 Street SW, Calgary || $1,135,000
** OPEN HOUSES SATURDAY DECEMBER 02 11 AM TO 1 PM AND SUNDAY DECEMBER 03 2-4 PM Welcome to your dream home! An exquisite 3-bedroom, 4-bathroom luxury townhouse located in Lower Mount Royal in the heart of the city. This 2-storey urban retreat offers 2,314 sqft total developed living space in elegant and refined rooms. Enjoy the perks of an inner-city lock and leave lifestyle where convenience, comfort, and luxury converge. This home, designed by renown Calgary architect Richard Lindseth, has been meticulously cared for and updated, adorned with outstanding luxury features such as a brick clad exterior, site finished oak hardwood floors on the main level, plush new (2018) carpet upstairs, 9 foot ceilings through-out, crown mouldings, a gas fireplace, and the glow of natural light streaming in through new triple glazed patio doors and windows on the west elevations. Great light quality is in abundance throughout the home, with large east and west-facing windows ensuring a bright and warm atmosphere all day long. Bask in the tranquility of your west facing patio - the perfect spot for your morning coffee or an evening cocktail, perfect to enjoy those long sunny summer evenings in Calgary. Or stay in the comfort of your home even in the heat, thanks to central AC. The fully renovated primary ensuite is an oasis of self-indulgence where you can recharge and rejuvenate after a tiring day, and features walnut cabinetry, a dual vanity, heated floor, quartzite countertops and soaker tub. The primary suite has a new west facing window, and a spacious walk-in closet. Two spacious secondary bedrooms on the upper level provide flexibility as possible office space as well. Completing this luxurious upper level is a full bathroom with an attached laundry room. Cater your culinary desires with stainless steel appliances that couple functionality with luxury in your kitchen overlooking the beautiful west facing patio. New quartzite on the countertops and island, a new backsplash and new stainless-steel sink make this kitchen an entertainers dream as it opens to the family room and the west facing patio beyond. The living and dining rooms are beautifully laid out with large windows and the dining room features direct access to the west facing patio, great for an expansive entertaining space. The fully developed basement presents great flexibility with a wonderful space that can serve either as a family room or a spacious 4th bedroom as guest/nanny suite with closet space, large egress windows, and a full bath adjacent to this room. Additionally, the basement provides separate and secure access to the exterior of the home, making this home ideally suited for long term guests, a home office, or a nanny suite. The capacious double attached garage comes with a separate storage room and additional parking space for two vehicles on the driveway, expanding total parking to 4 vehicles, a huge benefit in the inner city. This is carefree, convenient, and secure luxury living at its finest.
Listing Brokerage: ROYAL LEPAGE BENCHMARK










