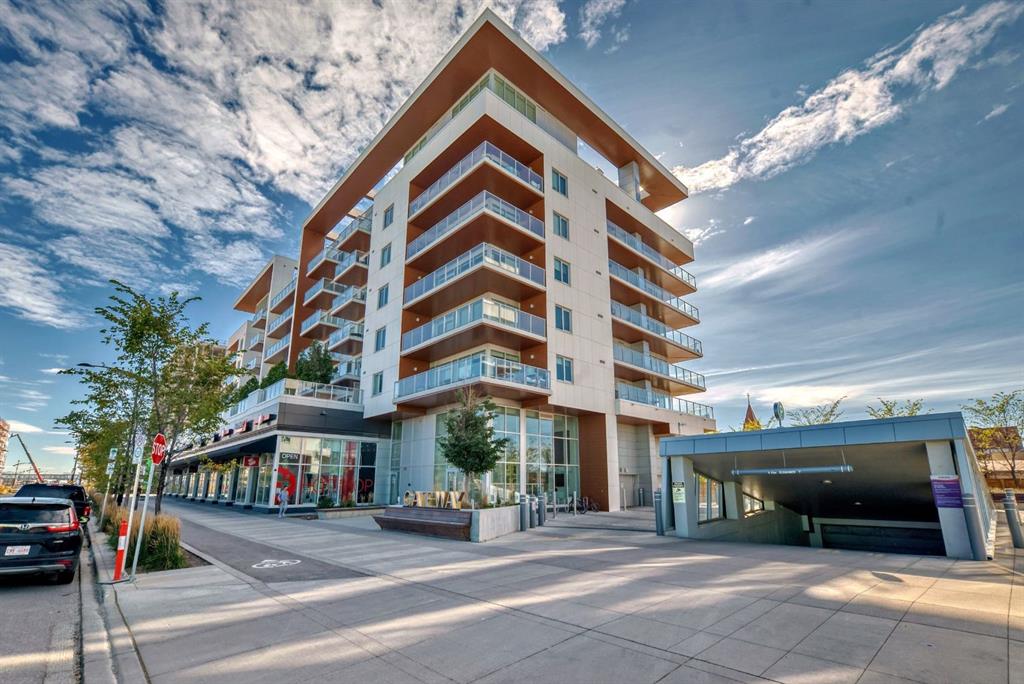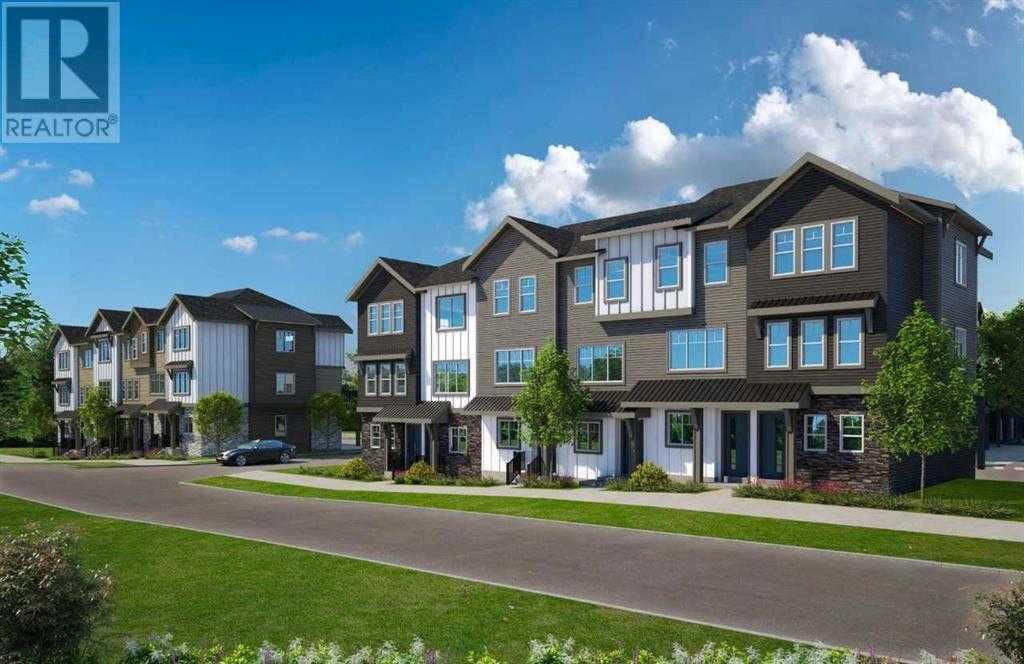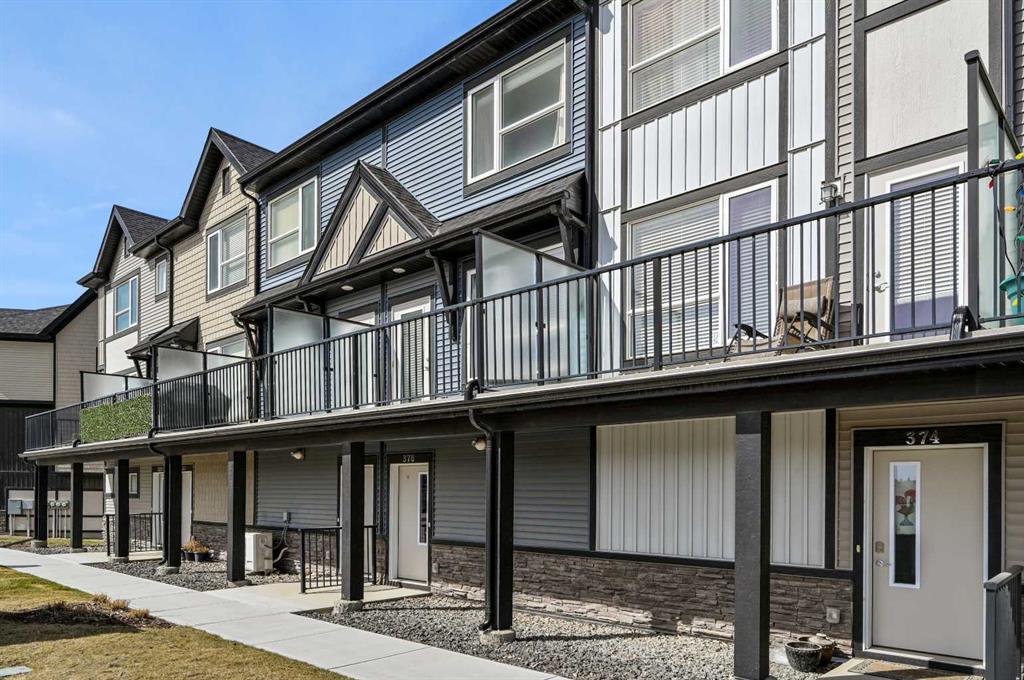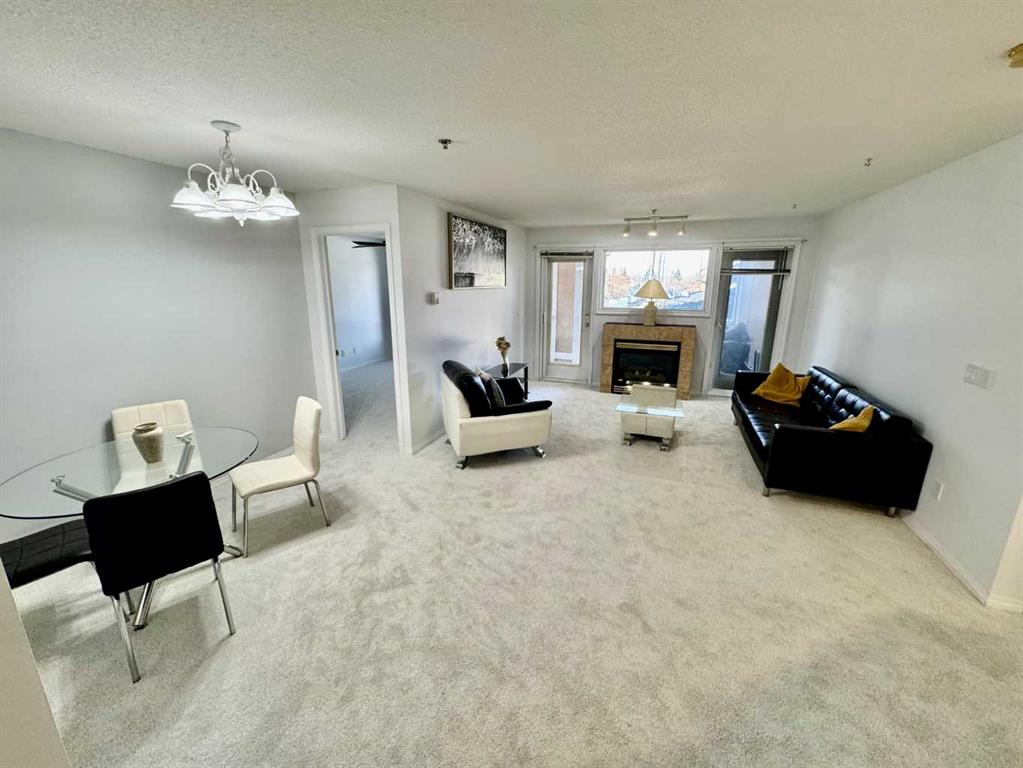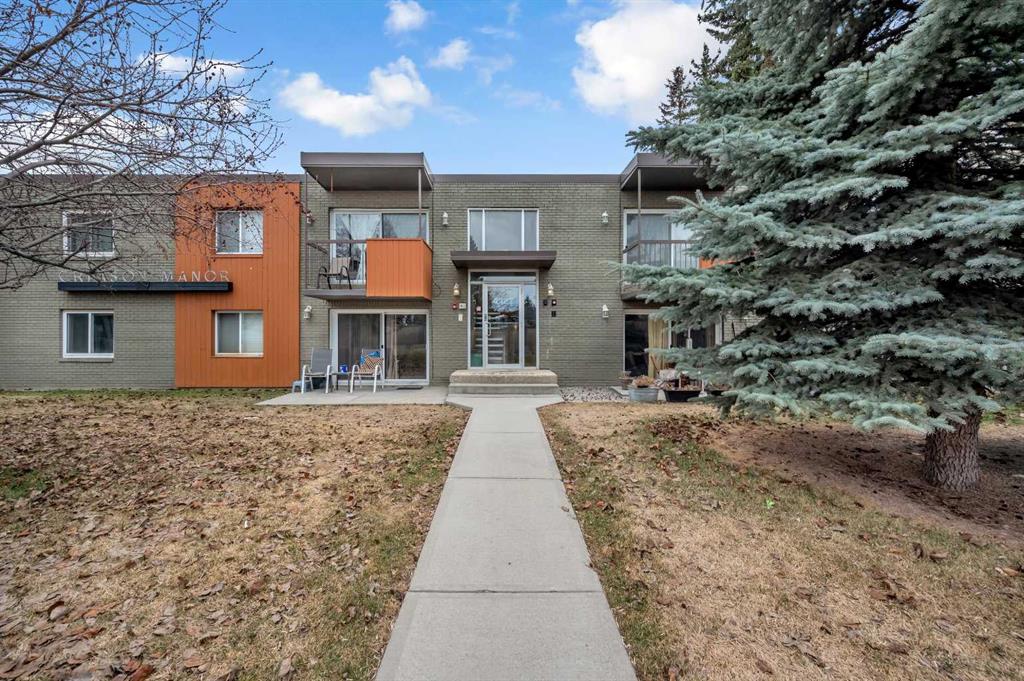313, 8445 Broadcast Avenue SW, Calgary || $514,999
Step into this stunning 2-bedroom, 2-bathroom + 1-den residence, where luxury and convenience seamlessly blend. This immaculate home is a true sanctuary, featuring contemporary elegance with exceptional balcony space for outdoor enjoyment. The spacious primary bedroom offers a walk-in closet and a 4-piece ensuite bathroom, while the second bedroom is complemented by a stylish 3-piece washroom. Both bathrooms boast luxurious tiled flooring, enhancing the overall feel of sophistication. Upon entry, you’ll be welcomed by herringbone-style flooring and an abundance of natural light flowing through 9-ft ceilings and floor-to-ceiling windows. The kitchen is a culinary enthusiast\'s dream, complete with a large island, full-height cabinetry, soft-close doors and drawers, quartz countertops, LED spotlights, and top-of-the-line appliances. The convenience of an in-suite laundry room with washer/dryer adds to the appeal of this well-designed space. This residence offers easy access to a variety of amenities, including ground-floor retailers just steps from your door. Enjoy the luxury of a social room, bike storage, concierge service, and the convenience of nearby businesses. Situated in a highly sought-after area, you’ll be close to a wide range of amenities, including shopping, schools, downtown, and the mountains. The building features a curated selection of commercial tenants, including UNA Pizza, Deville Coffee, F45 Gym, and more on the ground floor. With only a 15-minute drive to downtown and 5 minutes to Winsport Canada Olympic Park, this location offers the perfect balance of urban living and outdoor recreation. Plus, easy access to major roads and highways makes navigating the city a breeze. Don’t miss out on this extraordinary opportunity to make this luxurious apartment your new home. Experience the perfect blend of comfort, style, and convenience—schedule your viewing today! ( back on market due to financing)
Listing Brokerage: RE/MAX Complete Realty










