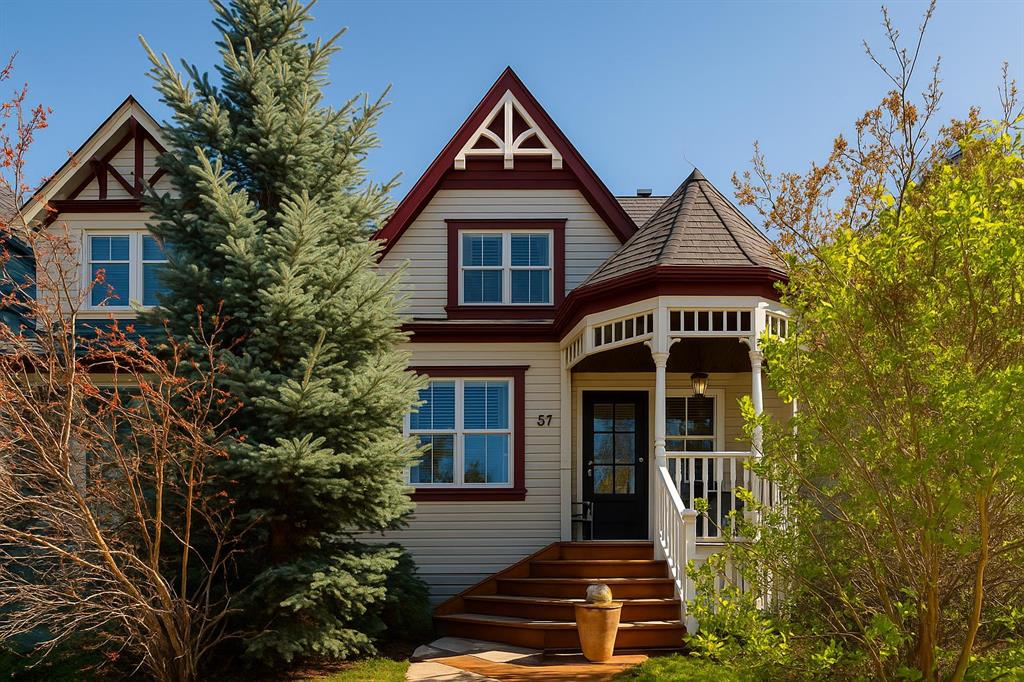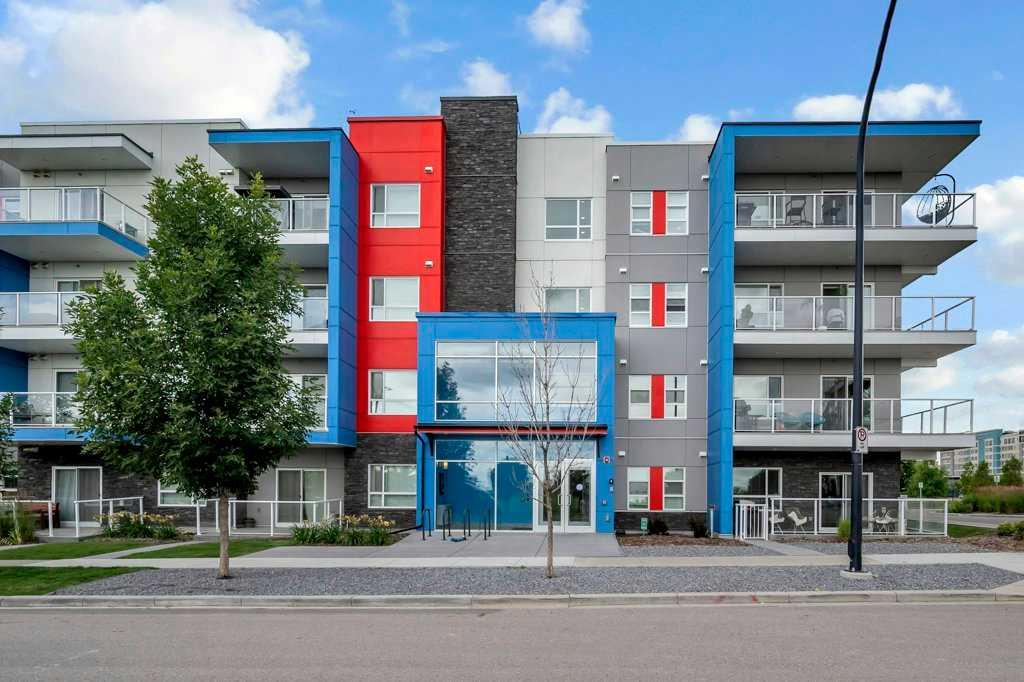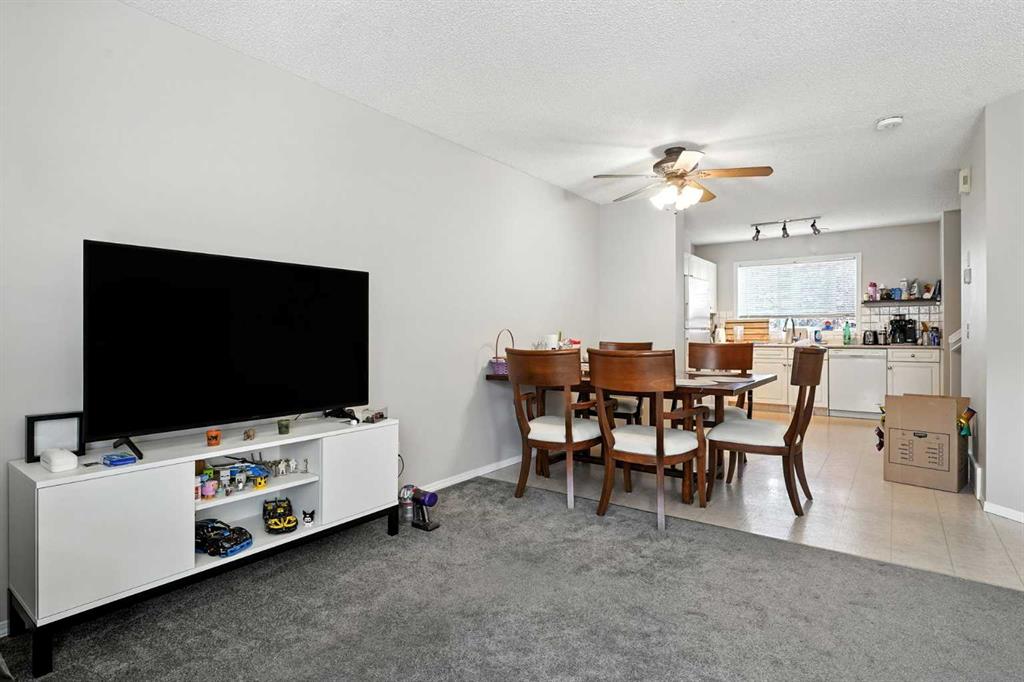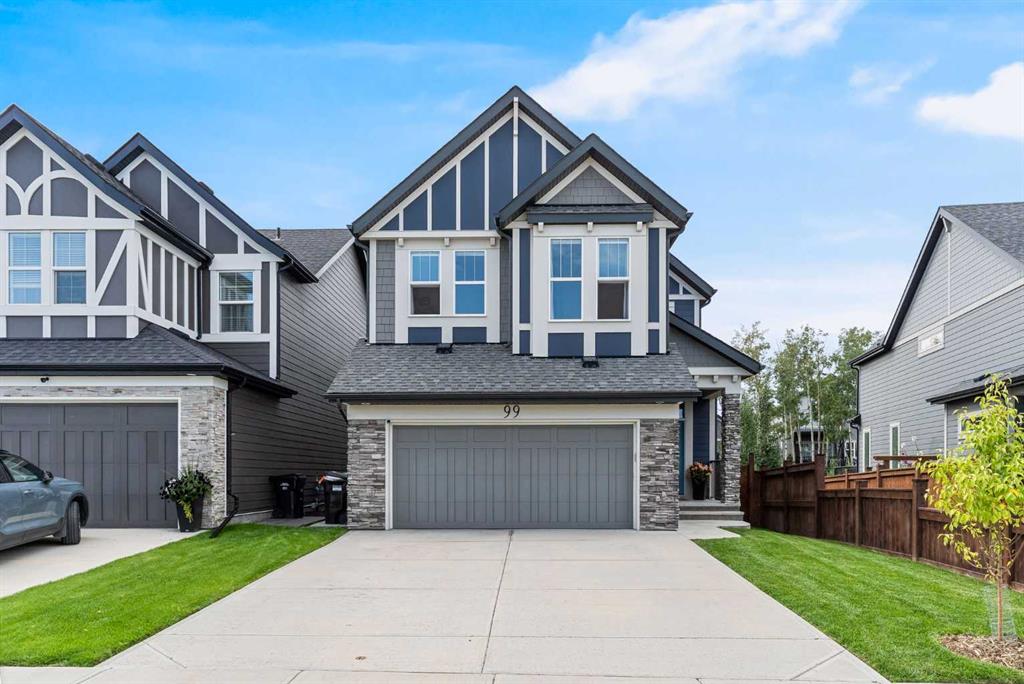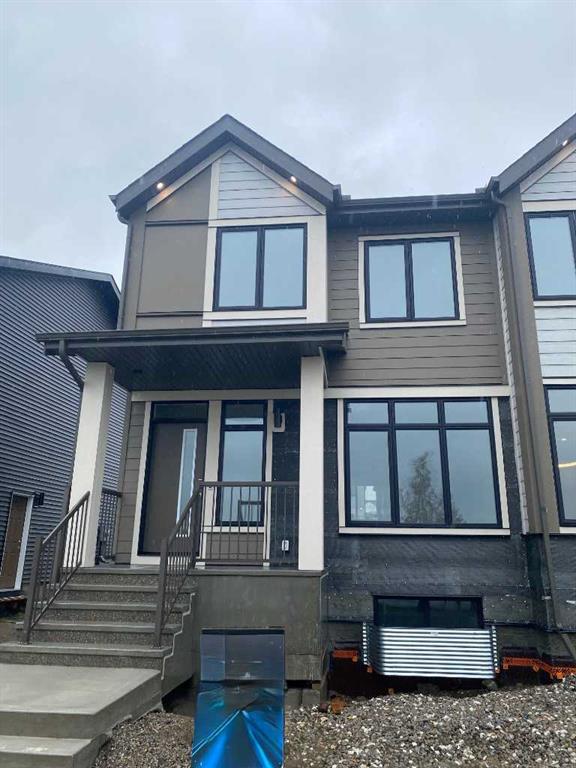1211, 19489 Main Street SE, Calgary || $445,000
Welcome to this bright and spacious second-floor corner unit in the vibrant, master-planned community of Seton! Nearly brand new and offering 9’ ceilings, this beautifully designed home features a modern open-concept layout with luxury vinyl plank flooring throughout the main living areas. Step into a generous foyer with space for a console table, leading into a stylish living and dining area that’s perfect for both daily living and entertaining. The gourmet kitchen boasts extended soft-close cabinetry, stainless steel appliances, a large island with double sink, and sleek granite countertops—ideal for cooking and gathering with loved ones.
A bright and spacious dining area with a large window brings in tons of natural light, and opens to a massive, private balcony, perfect for enjoying your morning coffee or hosting weekend BBQs. The living room offers ample space for a full set of furniture, making it easy to create a cozy, welcoming atmosphere. The primary bedroom is a true retreat, featuring space for a king-sized bed, a large walk-in closet, and a luxurious 4-piece ensuite with double vanity, granite countertops, soft-close drawers, and a stylish stand-up shower. The two additional bedrooms are well-sized with great closet space, ideal for kids, guests, or a home office. A second full 4-piece bathroom also features granite countertops and modern finishes.
Additional features: One titled underground parking stall, Separate storage unit, Energy-efficient construction, Low-maintenance finishes throughout.
Located just steps from South Health Campus, major shopping centres, restaurants, schools, and transit. Seton is one of Calgary’s most desirable new communities, live close to everything you need! This is the perfect home for a family of 3–4, first-time buyers, or anyone looking to downsize without compromising on space or style. Book your showing today!
Listing Brokerage: RE/MAX Real Estate (Mountain View)










