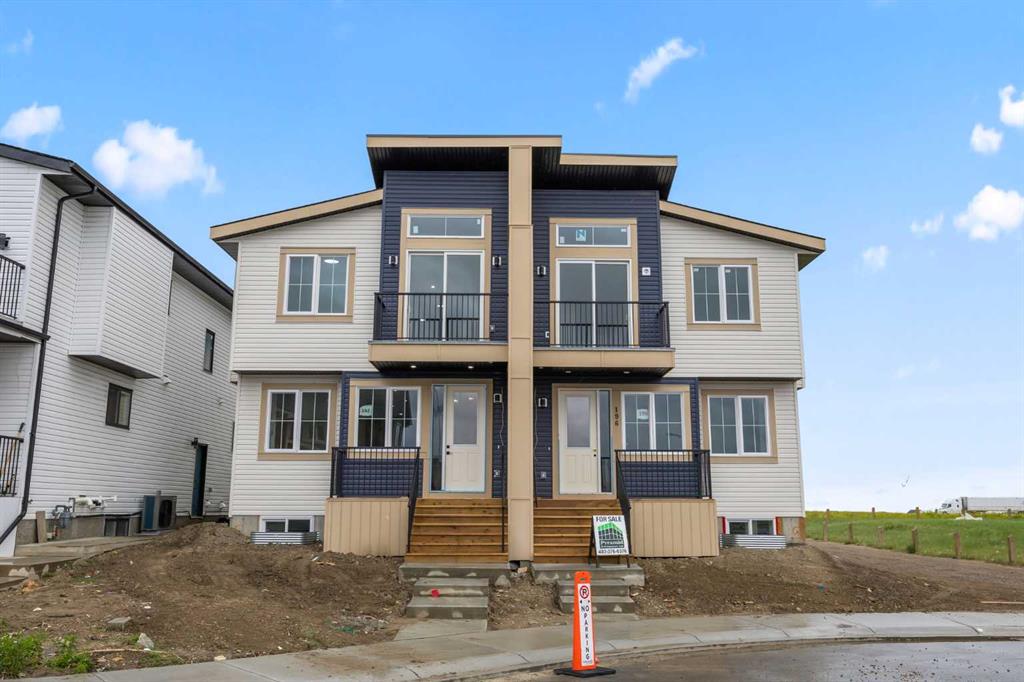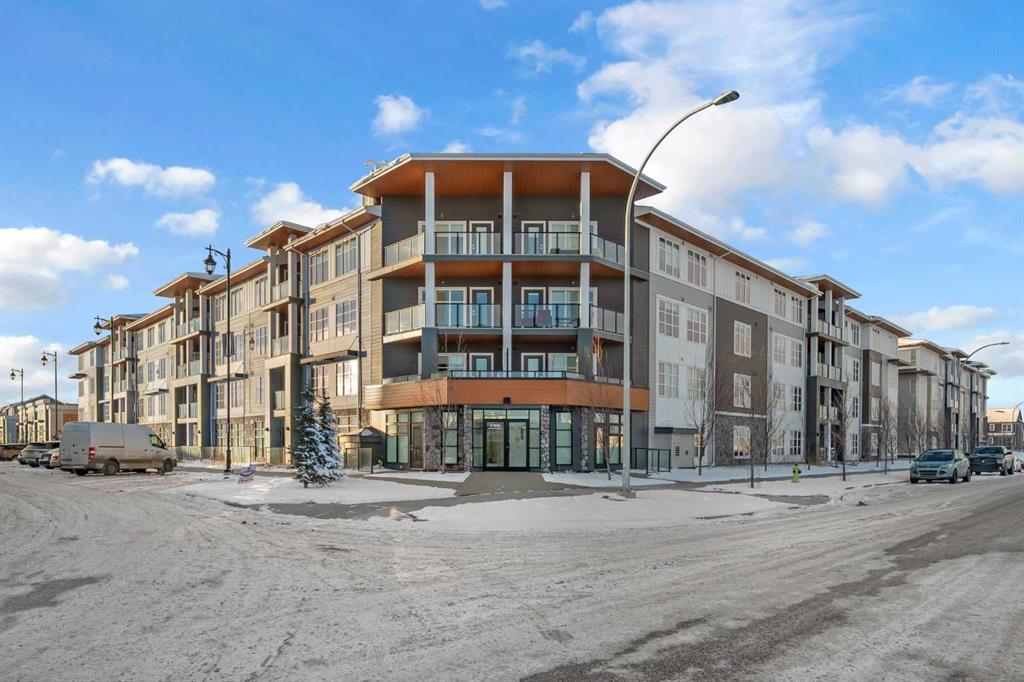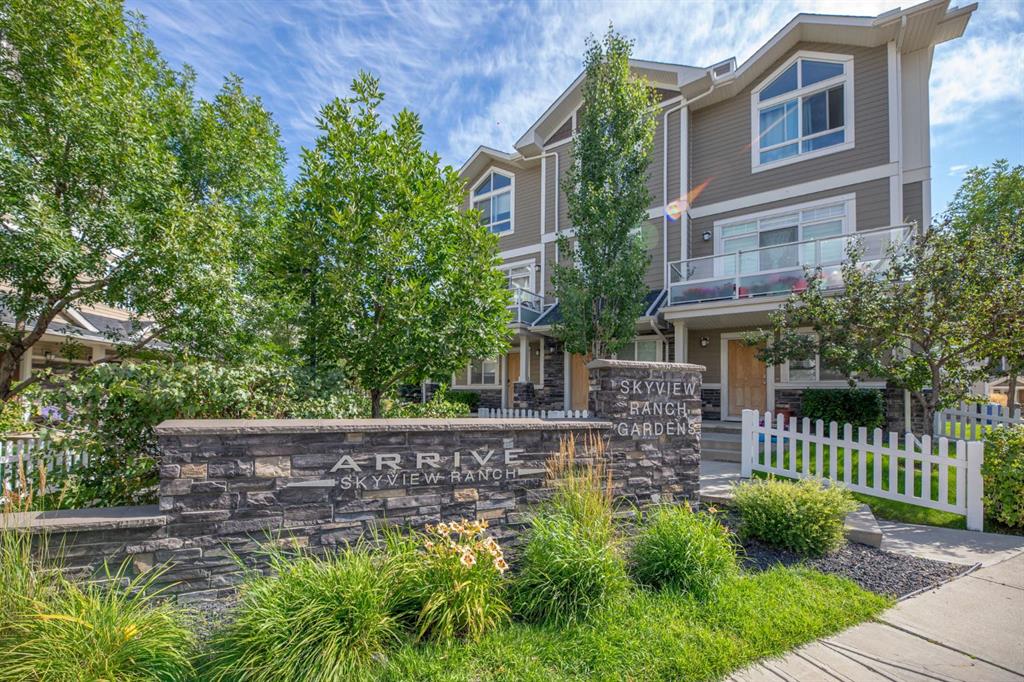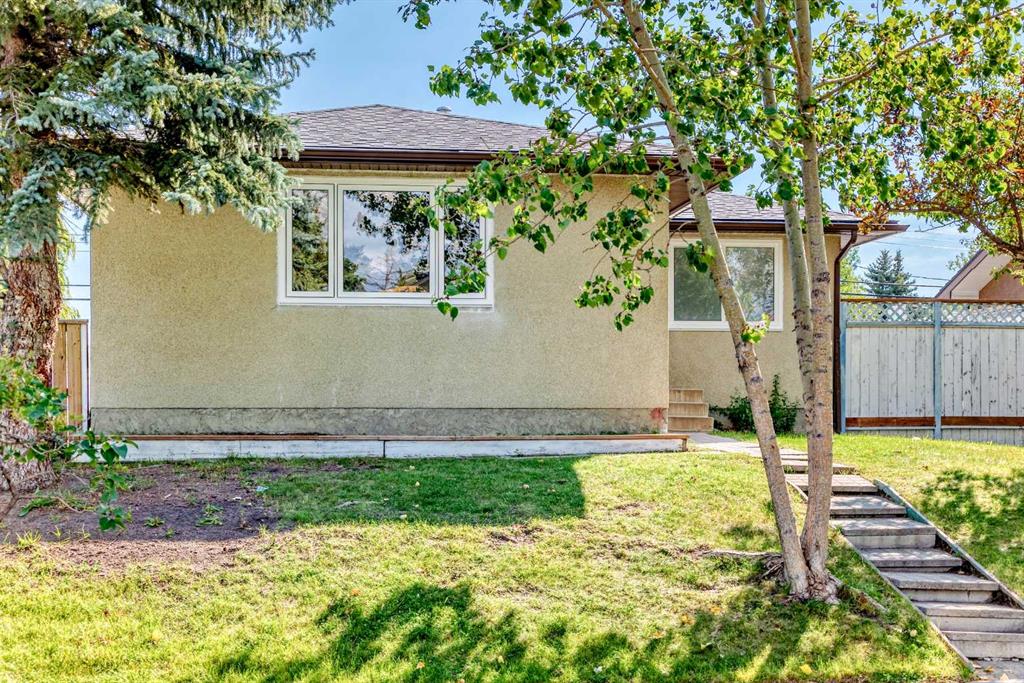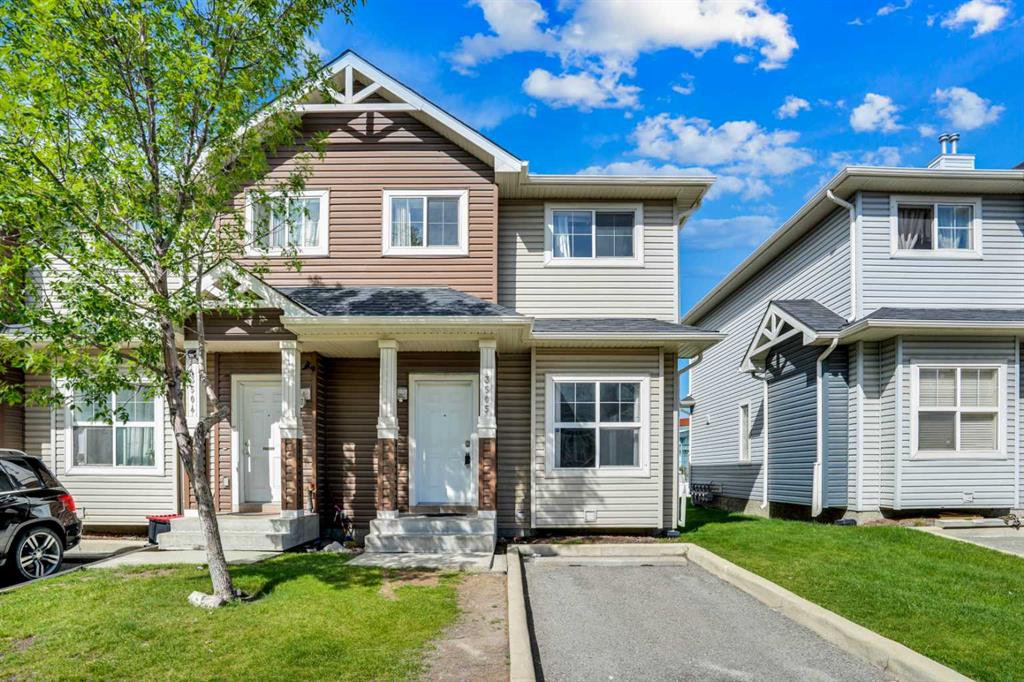192 Saddlelake Manor NE, Calgary || $745,000
Welcome to this stunning semi-detached home in the desirable community of Saddle Ridge, offering over 3,000 sq ft of living space including a legal 2-bedroom basement suite! This beautifully upgraded home is packed with thoughtful details throughout, featuring 9 ft ceilings on all 3 levels, 8 ft doors, sleek black fixtures and hardware, quartz countertops, full railings, and large windows that flood the home with natural light. The main floor greets you with a spacious living room showcasing a modern built-in electric fireplace and custom shelving, leading into a chef’s dream kitchen with full built-in design, stylish two-toned cabinetry, gas cooktop, built-in oven and microwave, chimney hood fan, oversized island, and a pantry with wooden shelving. A full-size bedroom and a 3-piece bathroom with tiled shower add extra versatility on the main floor, along with a mudroom featuring built-in bench, cabinetry, and coat hooks. Upstairs you’ll find a bright family room with another electric fireplace and a balcony, two generous bedrooms, a 4-piece bath, convenient laundry room, plus a luxurious primary suite with dual-sink vanity, tiled shower, and custom walk-in closet. The legal secondary suite in the basement is finished to the same high standard, complete with 2 bedrooms, full kitchen, living room, 4-piece bath, and separate laundry—perfect for extended family or rental income. With every closet and pantry fitted with custom wooden shelving, upgraded finishes throughout, and a rare combination of space and style, this home truly has it all! Ideally located with quick access to Calgary International Airport, major highways, LRT, schools, shopping, recreation, and hospitals—this move-in ready home is an opportunity you don’t want to miss!
Listing Brokerage: Royal LePage Solutions










