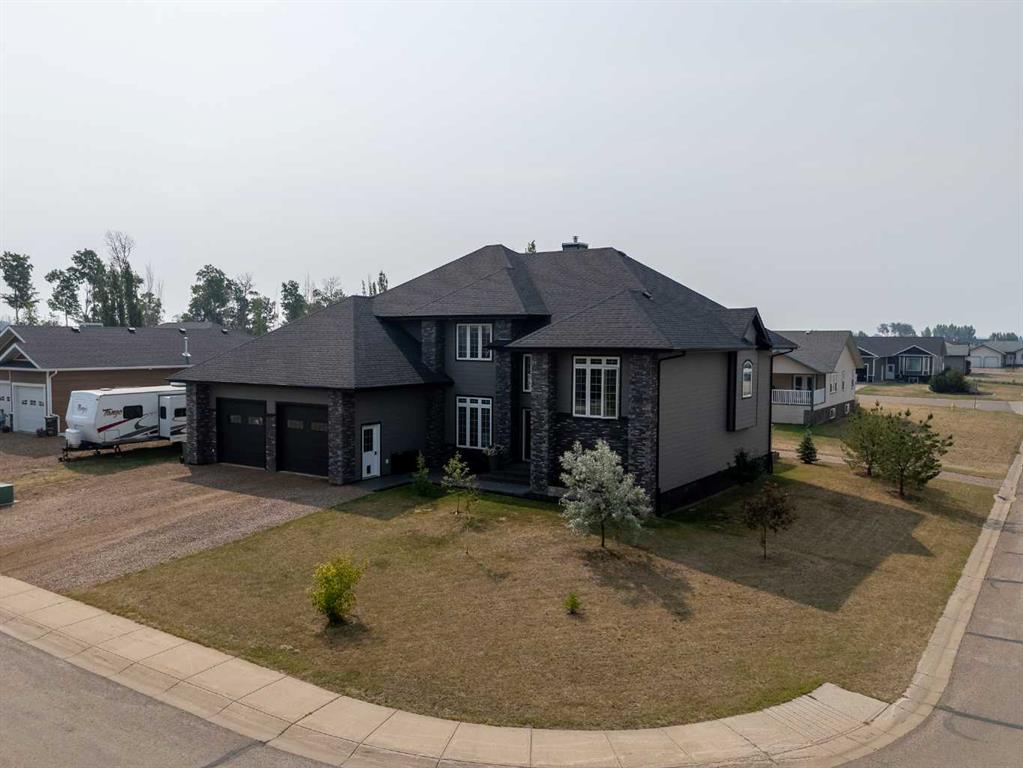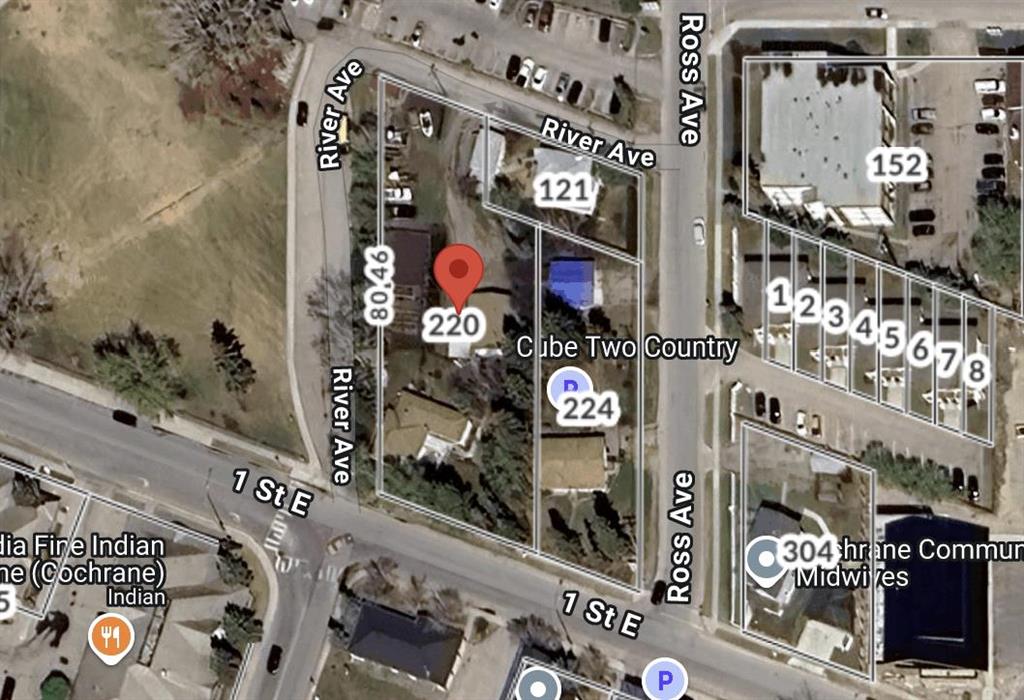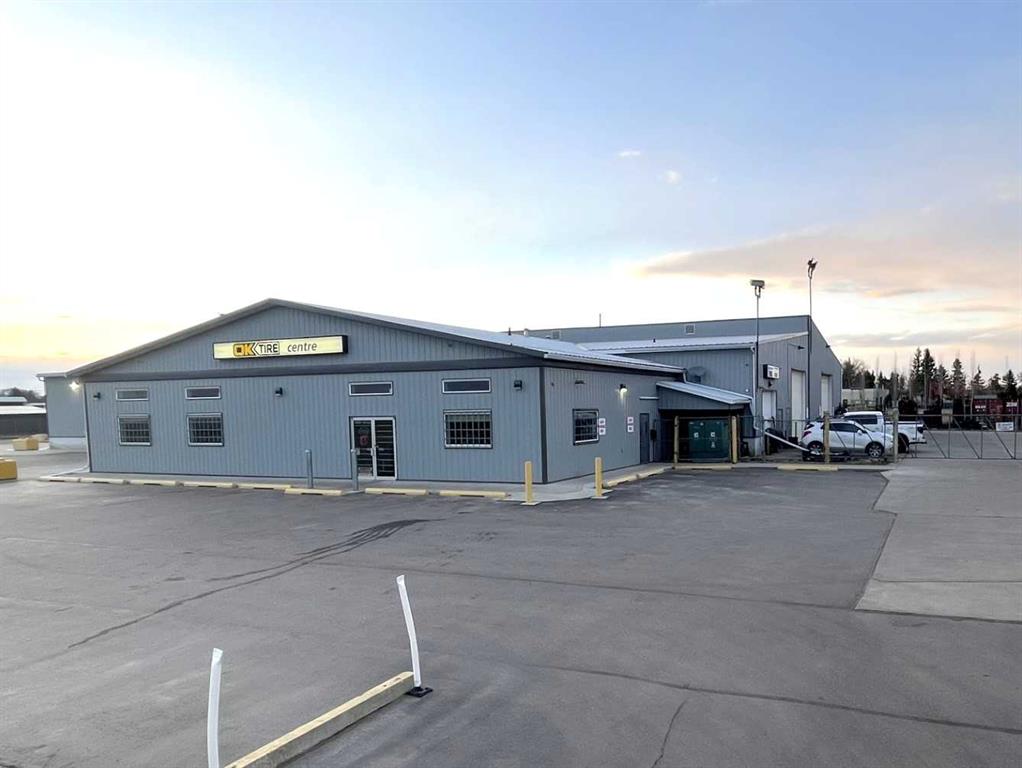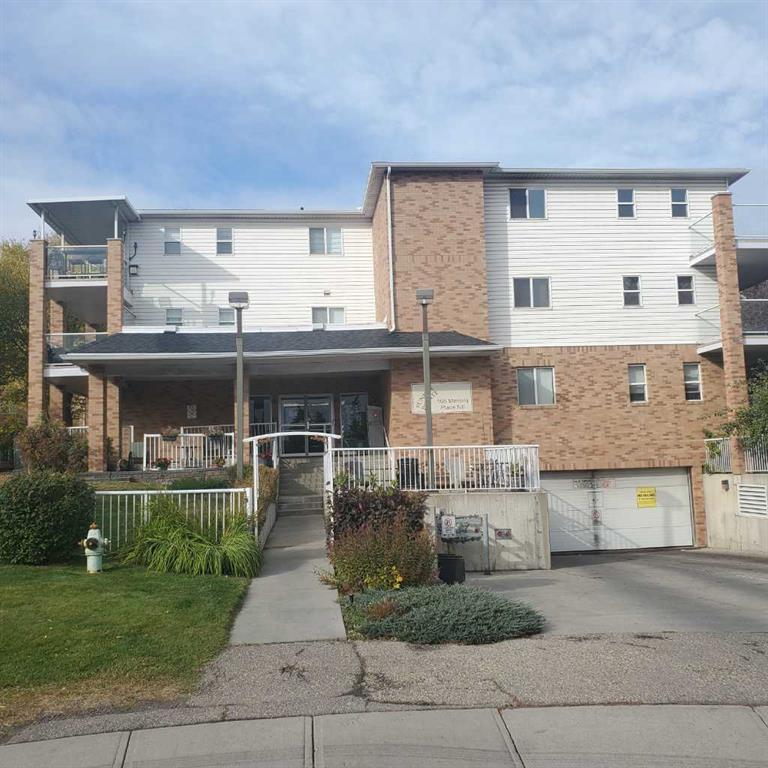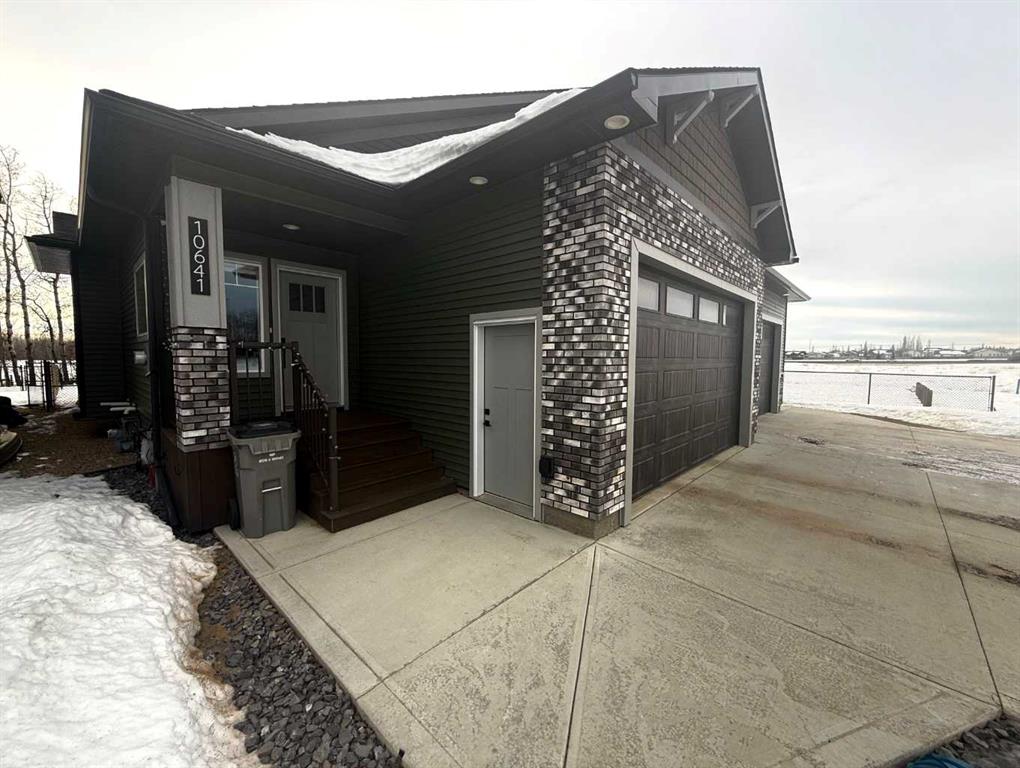10641 66 Avenue , Grande Prairie || $579,900
Spacious, quality built bungalow home in desirable SW location! The 2 car attached heated garage has stairway access to the basement - perfect for guests or live-in caregiver. Handsome curb appeal with decorative rock, shrubs, trees, brick front and a covered front step tucked out of the wind and rain. The foyer offers room for a bench and a closet for coats, and leads to the open and inviting living, dining and kitchen areas. The kitchen has ample counter space, a central island, striking black stainless LG appliances and BOSCH dishwasher. There is a garden door to the rear deck and yard which backs onto trees and field - no rear neighbours! The laundry can be found on the way to the primary suite. The primary bedroom has room for king bed, night tables, and a dresser, and features a walk through closet and 4pc ensuite with large custom shower and double sinks. There is another bedroom/office and 3pc bathroom on the main floor. The fully completed basement is cozy with plush carpet, and offers a large wet bar, family room and rec room, 2 large bedrooms with lots of natural light, a full bathroom, a storage/utility room and a laundry room! The excellent Southwest location is near Eastlink Centre, restaurants, health services, bear creek trails, 68 Avenue and Highway 40. This bungalow property is perfect for mature owners wanting to downsize, or those who have a winter or summer home and don\'t want a lot of extra yard/maintenance. There is no HOA or condo fee!! Very well cared for - see for yourself!
Listing Brokerage: RE/MAX Grande Prairie










