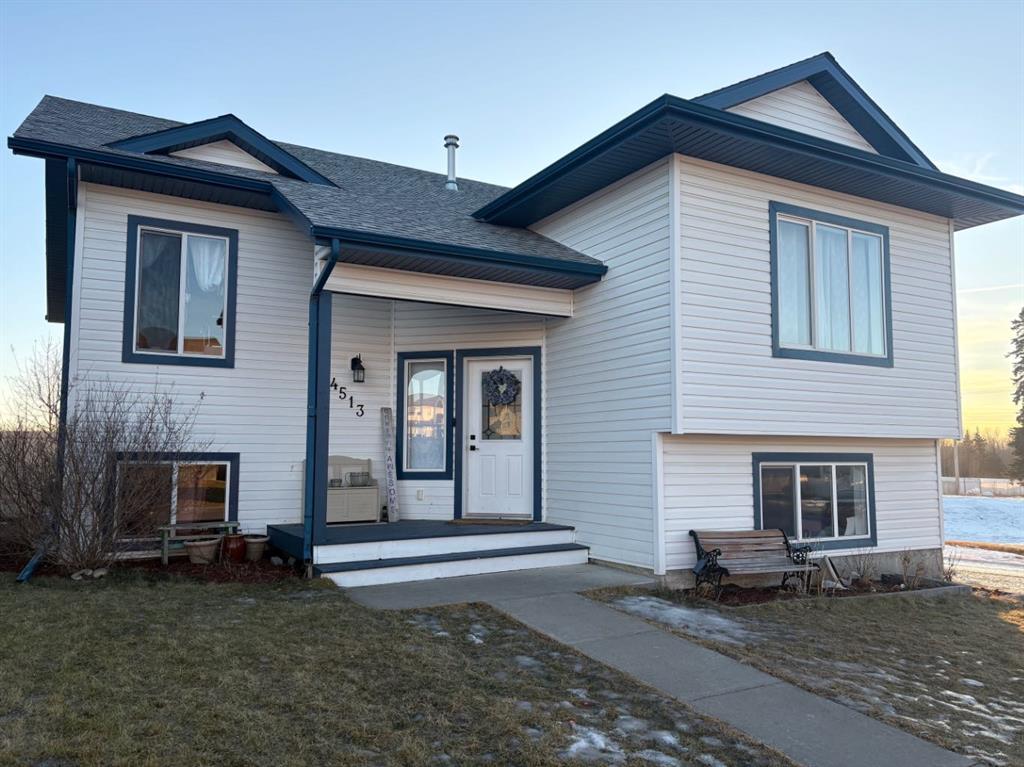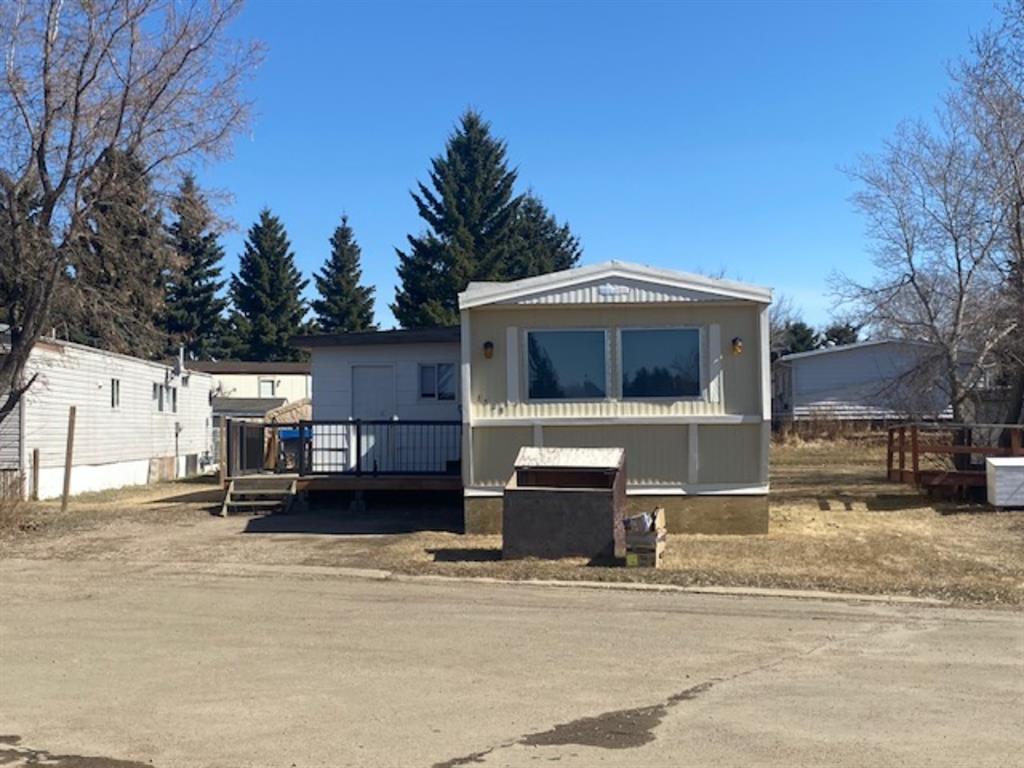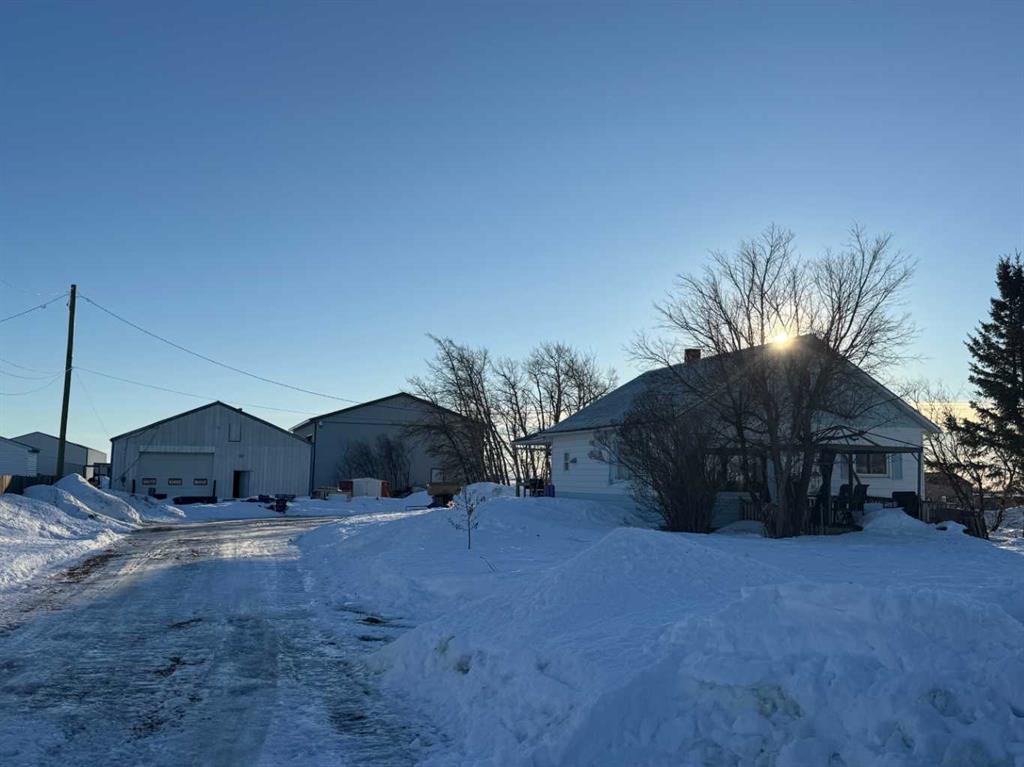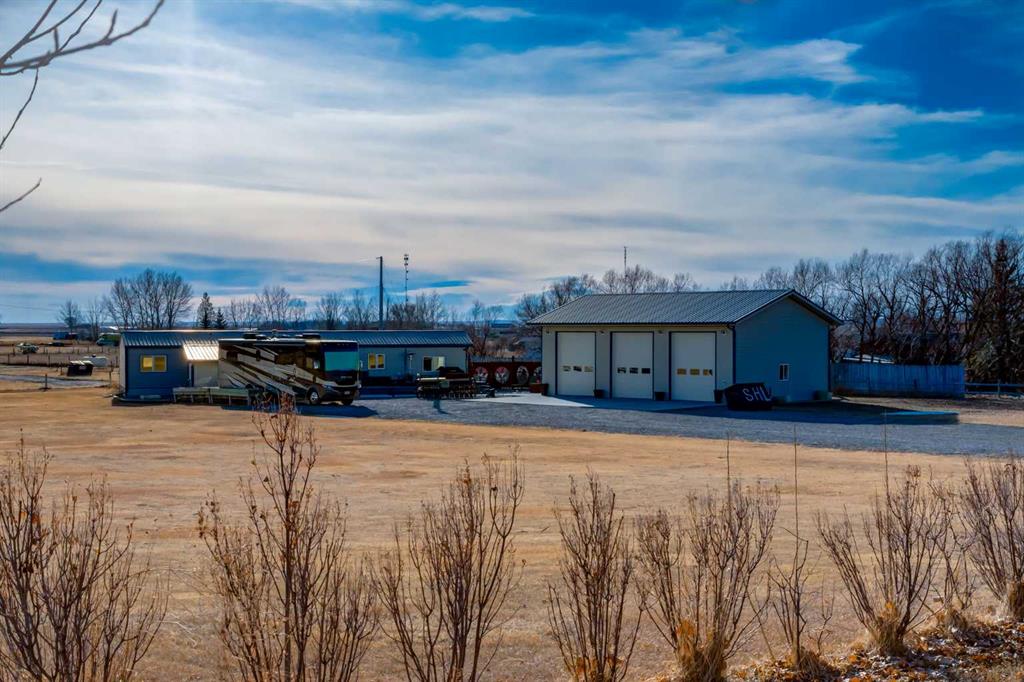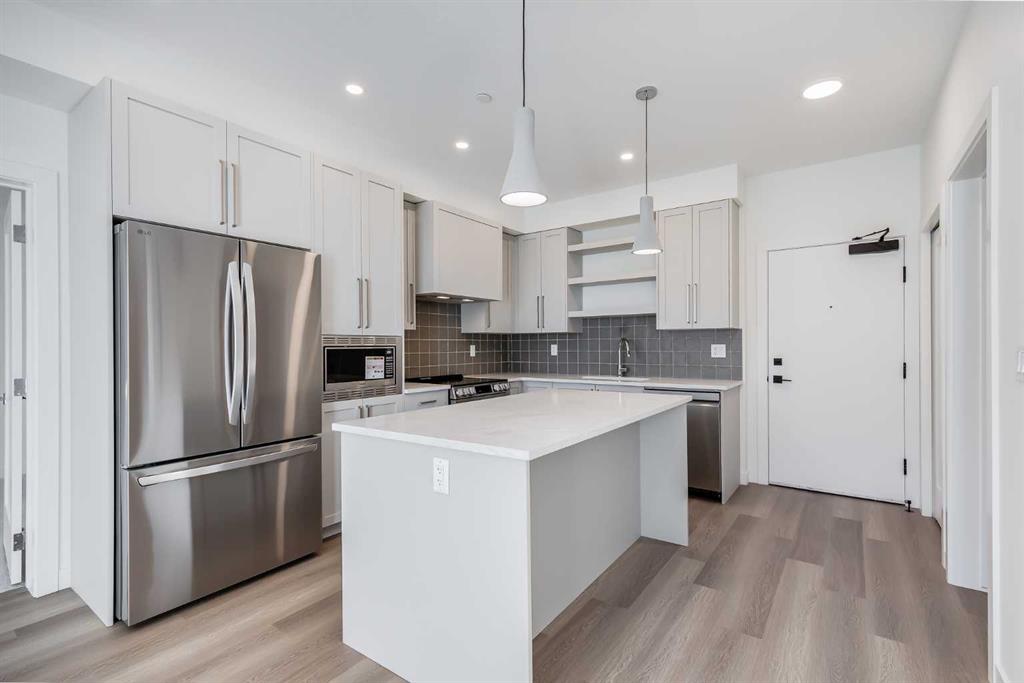129, 181043 Highway 550 , Bassano || $475,000
Welcome to this well-maintained and extensively updated acreage located in the County of Newell, just outside the community of Bassano. This 1,453 Sq.Ft. home offers 2 bedrooms, 2 bathrooms, and sits on 1.90 acres, delivering the perfect blend of rural living with convenient highway access — approximately 1 hour and 20 minutes east of Calgary via the Trans-Canada Highway.
The home has seen numerous upgrades over the years, including newer doors, windows, siding, roofing, eavestroughs, soffit, fascia, and metal skirting. Major mechanical components have been updated, and the home features a newer hot water tank and recently cleaned ductwork. Interior improvements include newer flooring, fresh paint, updated interior shades, an updated bathtub, and refreshed flooring in the primary bedroom. The kitchen and laundry are supported by newer appliances, providing move-in-ready convenience.
Servicing and land features add exceptional value with municipal water supplied to a cistern — no need to service a well — along with a septic system and underground irrigation. The heated 45’ x 30’ shop with concrete floor provides outstanding space for trades, storage, or hobby use, while additional features include a spacious deck, fencing, gate, mailbox, security system, and a 30-amp RV hookup.
Located just minutes from Bassano, residents enjoy convenient access to everyday amenities including grocery, pharmacy, restaurants, gas stations, K–12 schools, recreation facilities, and a fully functional local hospital with emergency services. Bassano is ideally situated roughly midway between Medicine Hat and Calgary, offering excellent regional accessibility. Expanded shopping, services, and healthcare are available in Brooks approximately 35 minutes away, while major retailers — including Costco Wholesale — are accessible in Calgary’s east-end shopping districts about 1 hour and 20 minutes west via the Trans-Canada Highway.
This property offers an excellent opportunity for buyers seeking space, functionality, and peaceful prairie living while remaining connected to key services and urban conveniences.
Listing Brokerage: Real Broker










