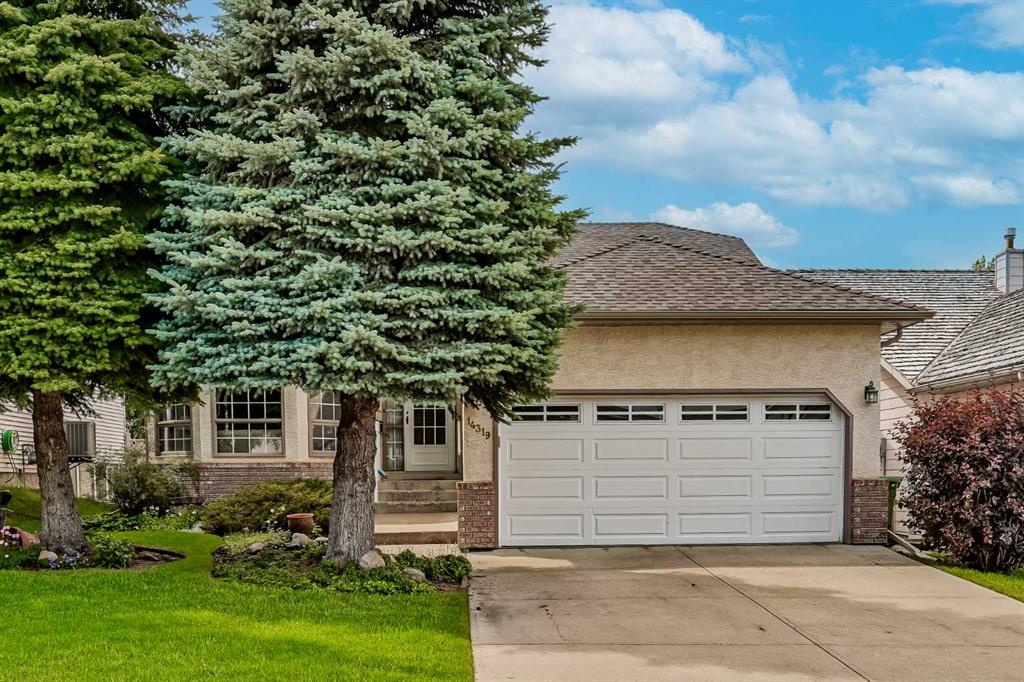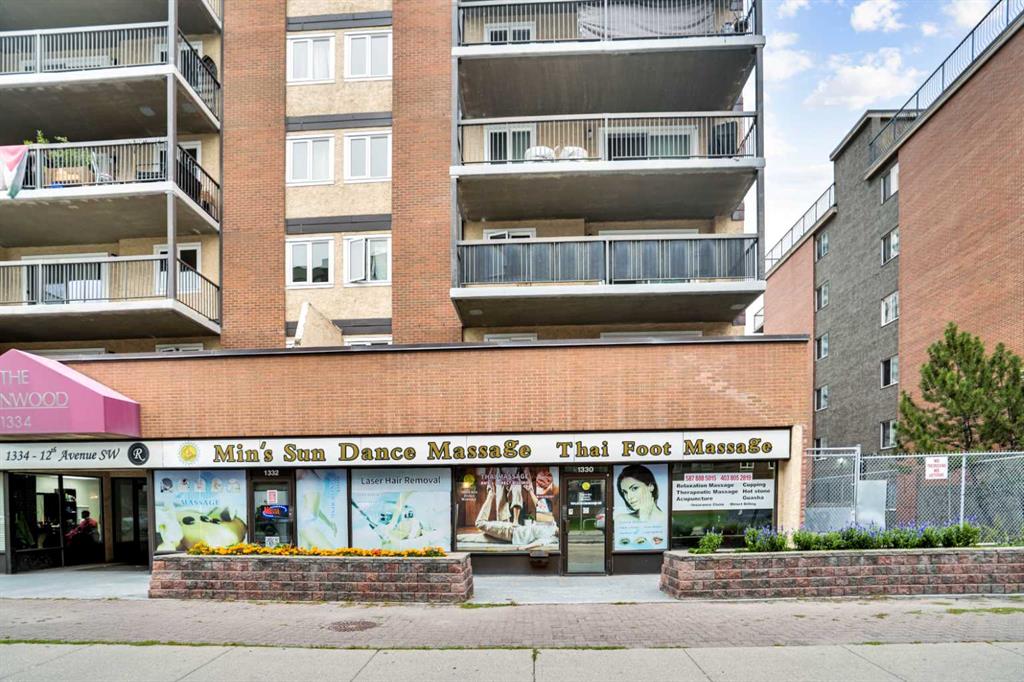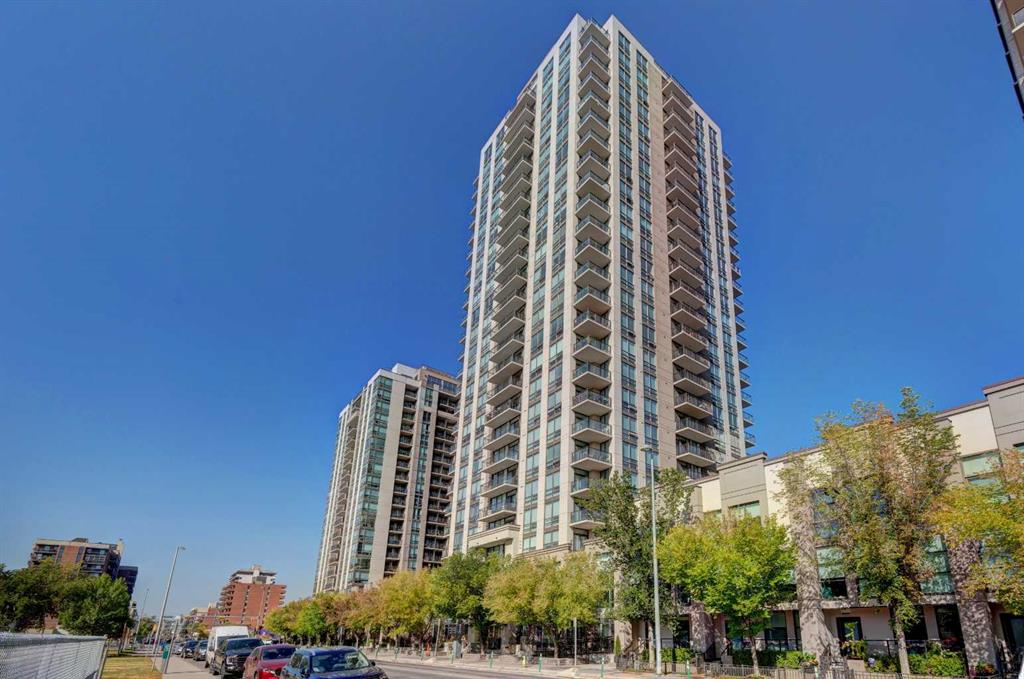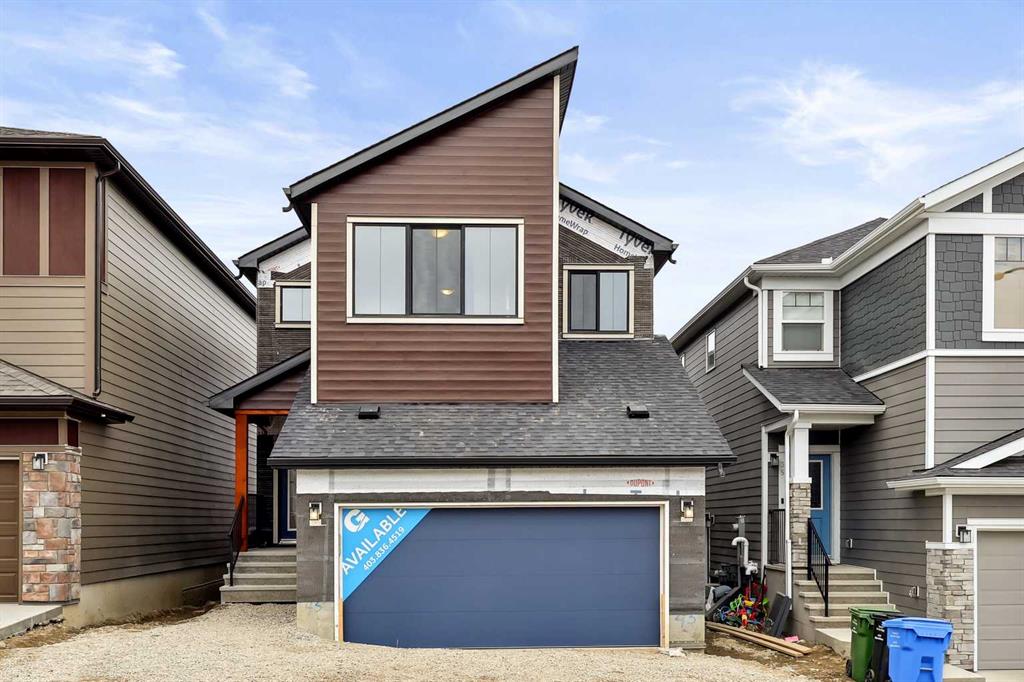1508, 1118 12 Avenue SW, Calgary || $349,900
Welcome to this stunning CORNER unit in the heart of the Beltline featuring 2 bedrooms, 2 bathrooms, A/C and a titled underground parking stall (stall is a larger one at the end of a row and is close to the elevator) . Located in the sough-after Stella Nova, this is downtown living at its finest - with countless amenities just steps away including restaurants, pubs, grocery stores, pharmacies and banking services. Commuting is a breeze with transit options, cycle tracks and pathways right out side the door. Residents of Nova enjoy a wide range of amenities including a fully equipped gym with steam sauna, lounge, bicycle storage room, central courtyard, secured underground parkade, visitor parking and guest suites. To top it off this is a pet friendly building (with board approval) with parks, green spaces and an off leash area just 2 blocks away.
Inside the unit you\'re greeted by a bright and spacious entryway with plenty of room to greet guests, durable tile flooring and a large coat closet to tuck away outdoor gear. The open concept kitchen, living and dining area is filled with beautiful natural light and features neutral paint tones and beautiful hardwood flooring. The kitchen is an entertainers dream with quartz countertops, a large island with plenty of seating, a GAS COOKTOP, built-in oven, Fisher and Paykel refrigerator, Bosch dishwasher and an abundance of cupboard space. A versatile built-in quartz counter adjacent to the kitchen makes the perfect coffee station, desk or dry bar. The living room has amazing views and access to a private southwest-facing corner balcony - this is a gorgeous spot for enjoying morning coffee and evening cocktails. The primary bedroom boasts floor to ceiling windows (more beautiful sunshine!), a walk-through closet, and a luxurious 5-piece ensuite complete with tiled surround soaker tub, quartz vanity top and undermount sink. The second bedroom has ample closet space and floor-to-ceiling windows on BOTH SIDES with fantastic views.
There is a second 3-piece bathroom nicely tucked away from the main area featuring an oversized shower with tile surround and a modern glass vanity top. Completing the unit is a large laundry room with full sized stacked washer/dryer and plenty of storage and shelving.
BONUS - All household items, furniture (brand new couch and mattress!), kitchen wares etc. are negotiable!!
This building is fully equipped with a 24/7 fire monitoring system, 24/7 security/building concierge service for resident assistance, as well as a site office open Monday to Friday during business hours. Happy viewing!
Listing Brokerage: Century 21 Bamber Realty LTD.




















