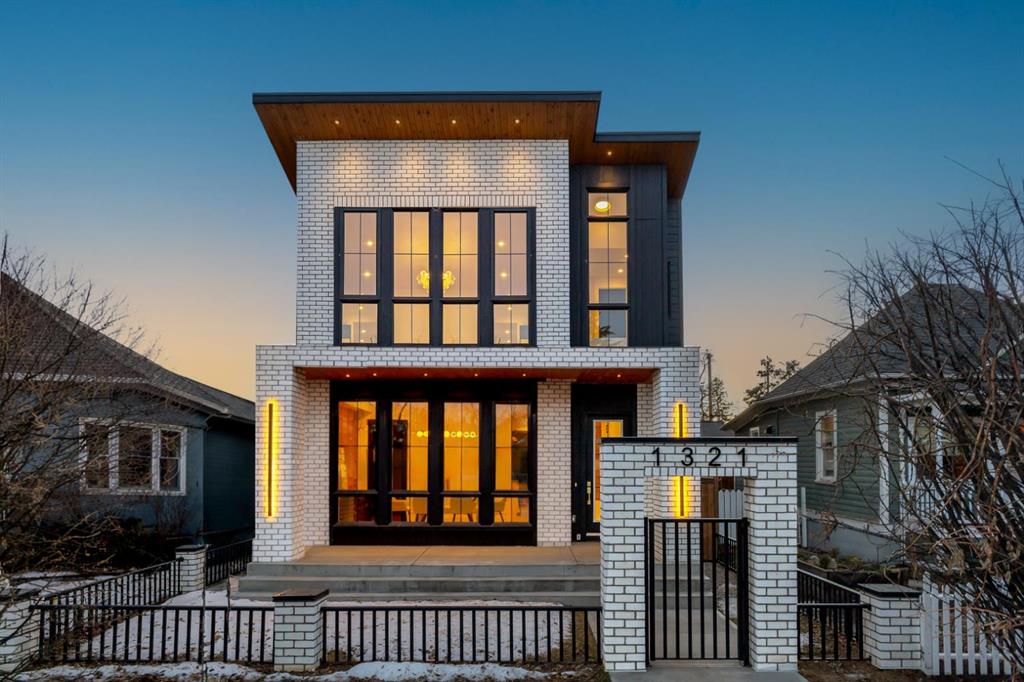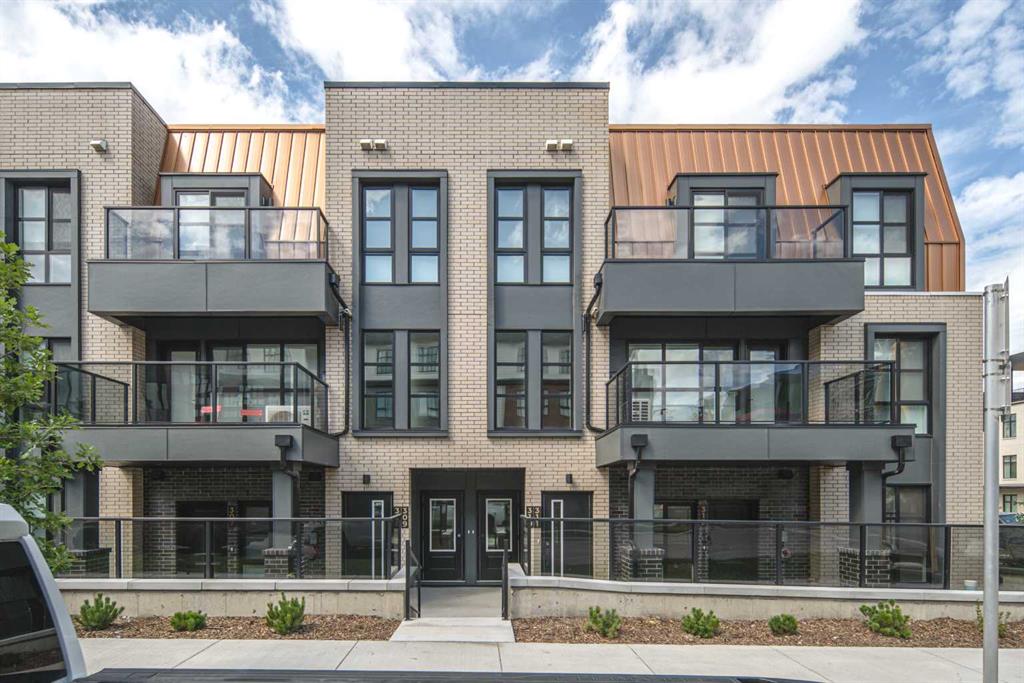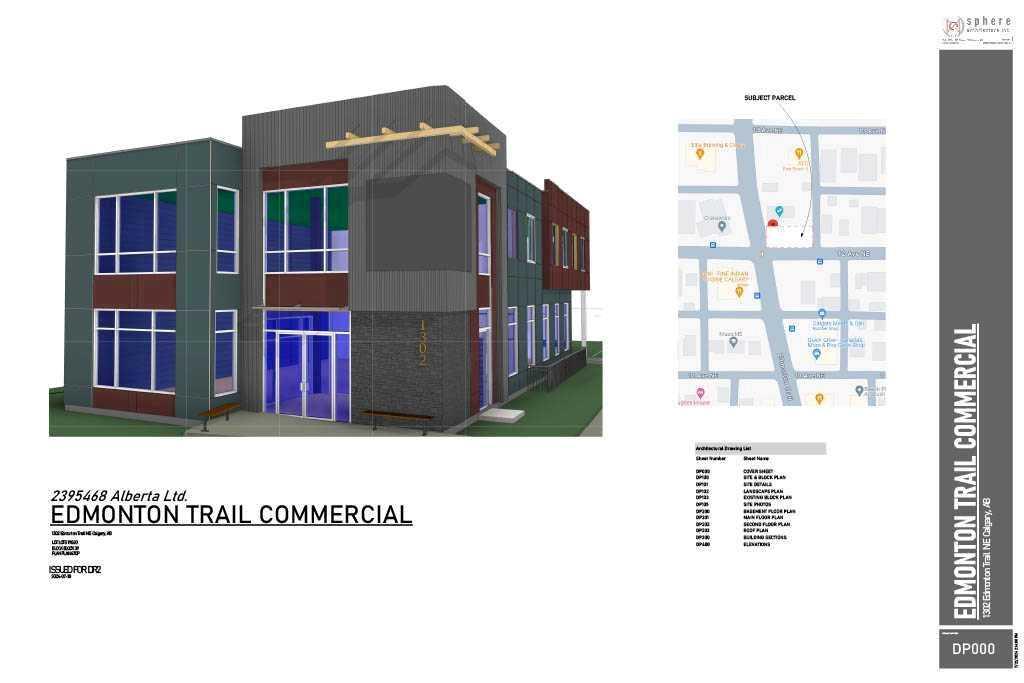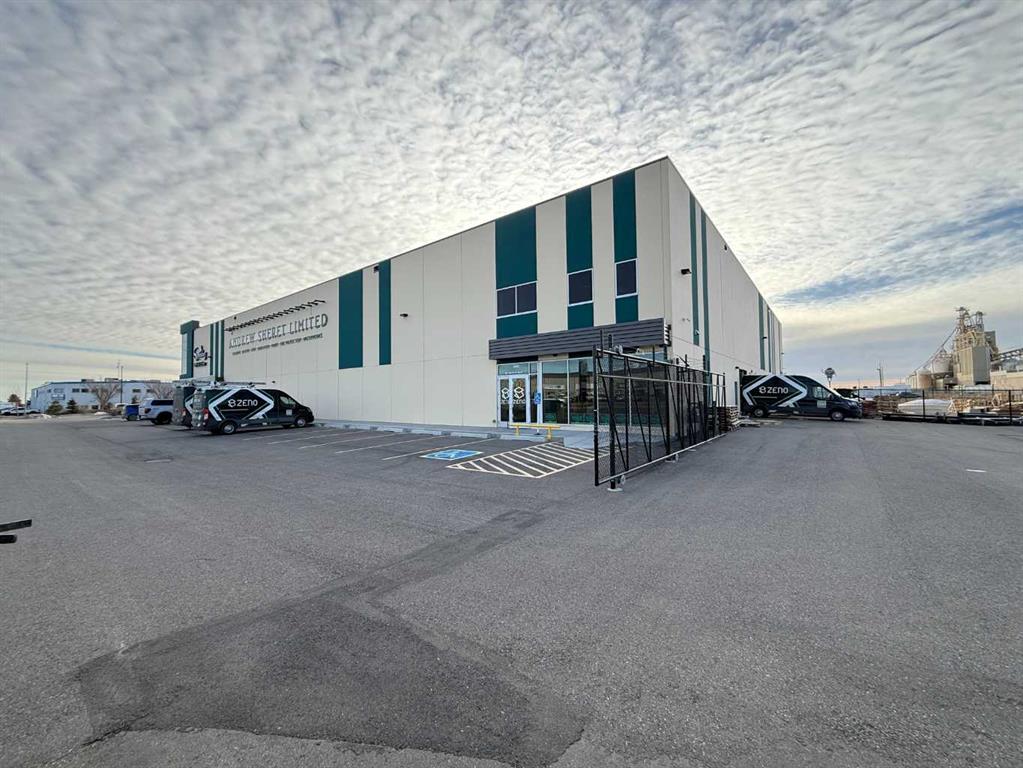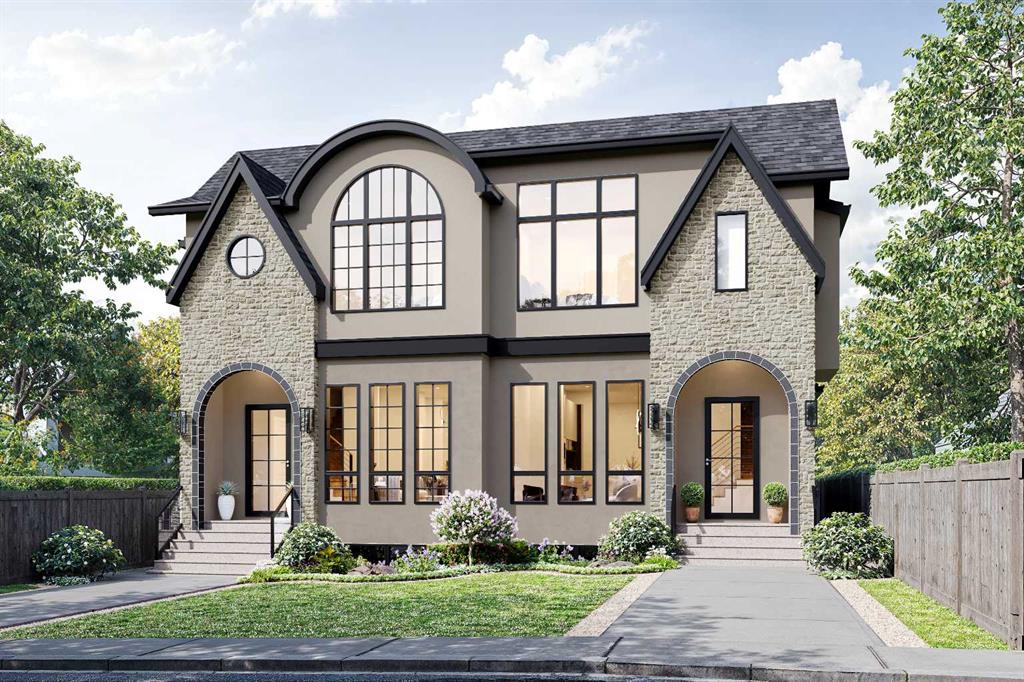2709 18 Street NW, Calgary || $1,167,700
This modern semi-detached infill home in Capitol Hill Calgary makes a strong first impression with its timeless exterior, oversized windows, and bright, light-filled interior. Designed for both style and everyday function, this NON-SUITED inner-city home offers the perfect balance of open-concept living with clearly defined spaces, creating a polished and comfortable layout ideal for families, professionals, or those looking to upgrade in a prime location.
With 4 bedrooms, 3.5 bathrooms, and a fully finished basement, there is room to entertain, unwind, and grow over time. The front entry opens into a proper foyer with built-in storage, offering the organization and practicality buyers love in a modern Calgary infill.
Just off the foyer is a dedicated formal dining room, ideal for hosting family dinners or entertaining guests, filled with natural light while remaining connected to the rest of the main floor.
At the heart of the home, the kitchen is refined and highly functional with quartz countertops, a full-height backsplash, and sleek modern cabinetry. The premium appliance package supports serious cooking and everyday convenience, including a gas cooktop, wall oven, French door refrigerator, dishwasher, and space for a beverage fridge. The oversized island provides ample prep space and seating, making it perfect for gatherings and open-concept entertaining.
The living room is anchored by a striking full-height gas fireplace and framed by large rear windows overlooking the yard. Sliding patio doors lead to the outdoor space, creating seamless indoor-outdoor living, ideal for summer evenings and weekend relaxation.
A discreet powder room and a thoughtfully designed mudroom with built-in storage complete the main level, supporting busy lifestyles with smart organization.
Upstairs, the primary suite feels calm and private, featuring a walk-in closet and a spa-inspired ensuite with a freestanding tub, double vanity, separate shower, and private water closet. Two additional bedrooms are generously sized and share a full bath. Upstairs laundry adds everyday convenience and keeps routines effortless.
The fully finished basement expands the home’s versatility with a large recreation area, plus a dedicated home theatre, gym, games room, or office space. A stylish wet bar enhances entertaining potential, while the fourth bedroom and full bathroom make this level ideal for guests, teenagers, or multi-generational living.
Located on a quiet, tree-lined street, this home is in one of the most desirable inner-city Calgary neighbourhoods. Enjoy being steps from Confederation Park, minutes to the University of Calgary, SAIT, North Hill Centre, local cafés, transit, and a short commute to downtown Calgary.
With its modern design, walkability, and strong community feel, Capitol Hill remains one of Calgary’s most sought-after infill locations.
Listing Brokerage: RE/MAX House of Real Estate










