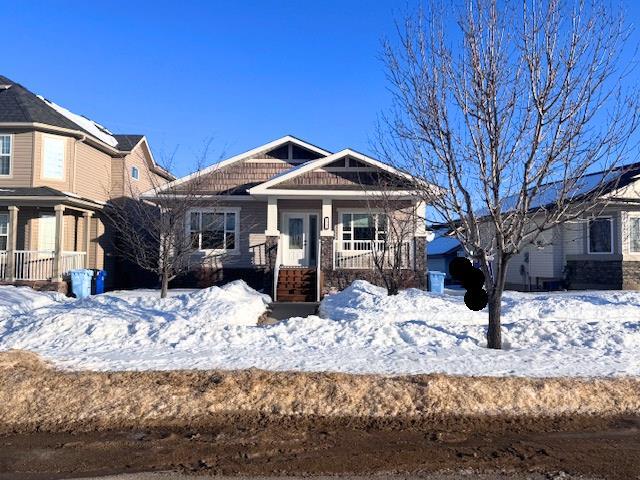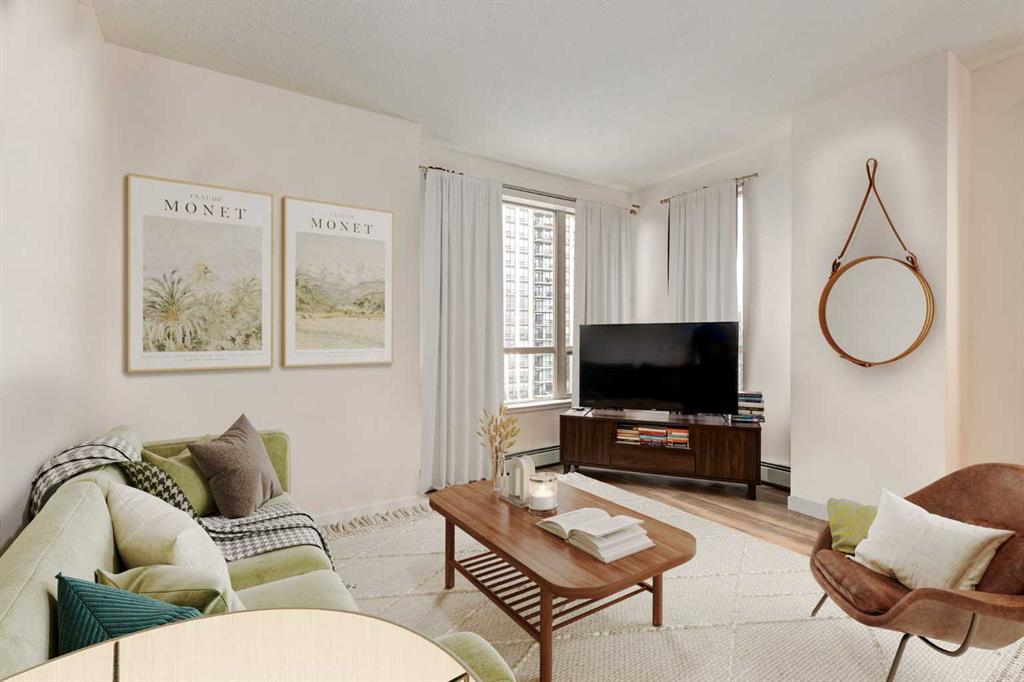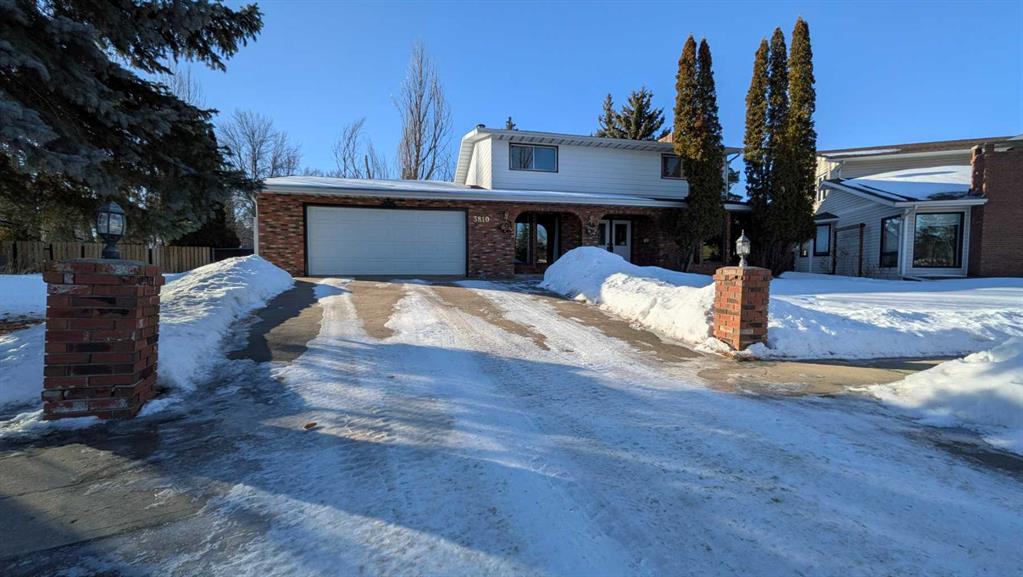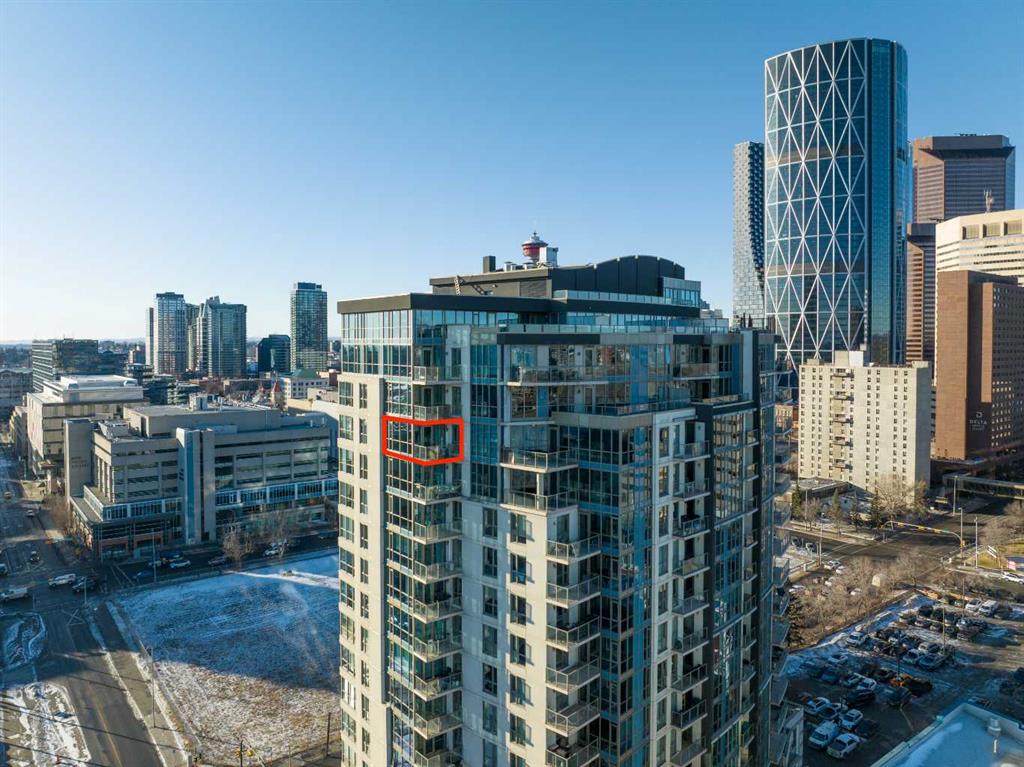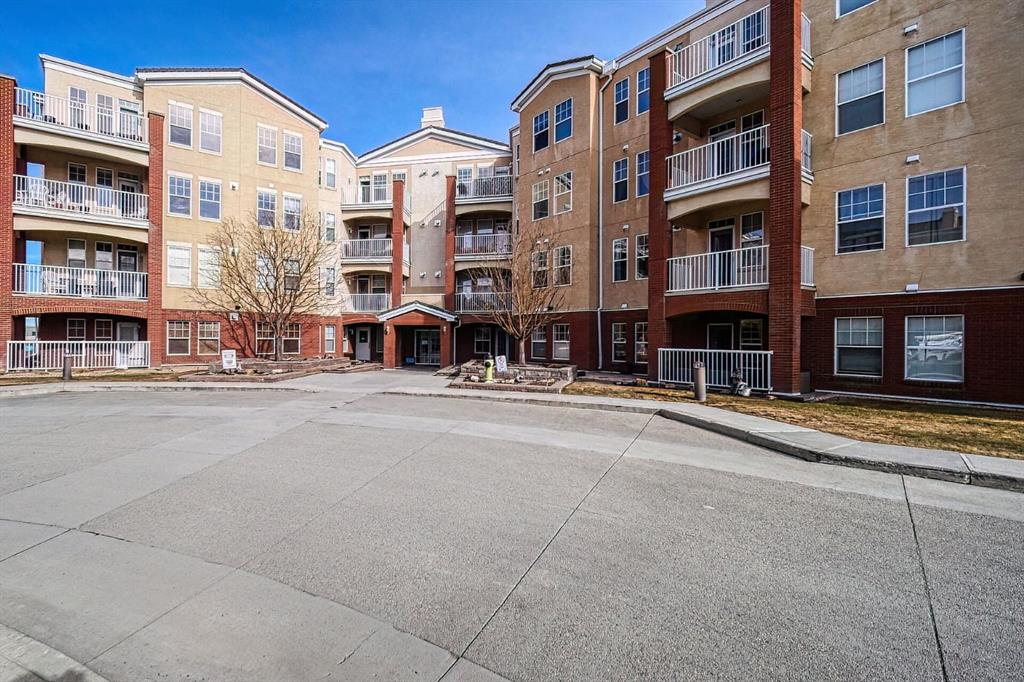1603, 325 3 Street SE, Calgary || $349,900
WELCOME to this AIR-CONDITIONED and FULLY FURNISHED 666.20 Sq Ft APARTMENT in the RIVERFRONT POINTE building with 2 Bedrooms, 1 Full Bathroom, 2 TITLED UNDERGROUND PARKING spots, including LOW Condo Fees, and an EAST-Facing Balcony overlooking the BOW RIVER in EAST VILLAGE!!! Entering this IMMACULATE unit with the OPEN-CONCEPT Floor plan, including 9\' Ceilings, NEUTRAL colours, and MASSIVE windows allowing NATURAL Light throughout, shows off the CHARM you can call your own!! The Closet and Stacking Laundry are CONVENIENT for ACCESS and STORAGE by the front door. The GOOD-SIZED 2nd Bedroom will also convert to a DEN, a MUSIC room, or a PRIVATE Yoga room. RELAX in the Tiled 4 pc Bathroom while SOAKING in the tub after a long day to REJUVENATE yourself. The Primary Bedroom is a RESTFUL area to sleep, and also includes looking out the window at the CITY SKYLINE. This SLEEK Kitchen is the \'HEART of the HOME\' and offers Wood Cabinetry, SS Appliances, GRANITE countertops, including the Breakfast Bar, and a COZY area for Dining. The Living room is GREAT for ENTERTAINING when FAMILY or FRIENDS come over, or having a QUIET time reading a book on the couch. There is a door to the Balcony that has PICTURESQUE VIEWS of the City including ST. PATRICK\'S ISLAND, CENTRE STREET BRIDGE, SIEN LOK PARK, and RECONCILIATION BRIDGE!! Imagine sitting out on the balcony ENJOYING your morning coffee, using the BBQ when GUESTS come over to share a meal, or PEACEFUL star-gazing at night. The unit can be purchased FULLY FURNISHED at no extra cost -ideal for TURNKEY living or LONGTERM RENTALS. There are 2 TITLED Parking Stalls in the HEATED GARAGE, and the building offers a FITNESS CENTRE in Tower C, BIKE STORAGE, OUTDOOR PATIO, VISITOR PARKING, and a CONCIERGE with 24-hour SECURITY. This PRIME LOCATION is close to a Dog Park, Trendy Restaurants, Boutique Coffee Shops, Craft Breweries, Superstore, Confluence Historic Site & Parkland, Olympic Plaza, the Central Library, the University of Calgary Satellite Campus, the Saddledome, and the NEW arena. Whether you take in the NIGHT LIFE in the NEW Entertainment District, Stampede, or go to the YMCA, Fort Calgary, Chinatown, Eau Claire Market, Art Commons, CORE Shopping Centre, +15 Bridge access, Olympic Plaza, or the Studio Bell, you will EXPERIENCE the BEST that Calgary has to offer. It is EASY to get around with the City Transit, C-Train, or get your EXERCISE by WALKING/RUNNING/BIKE RIDING the Bow River Pathways. There are many Green spaces to DISCOVER INNER CITY BEAUTY, including the BIRDS and AQUATIC wildlife near the water. Communities around are Bridgeland and Crescent Heights with AMENITIES that have QUAINT shops, and more SHOPPING. It\'s all about LOCATION, and LIFESTYLE - this HOME is DESIRABLE with a QUICK COMMUTE to downtown. Book your showing TODAY!!!
Listing Brokerage: RE/MAX House of Real Estate










