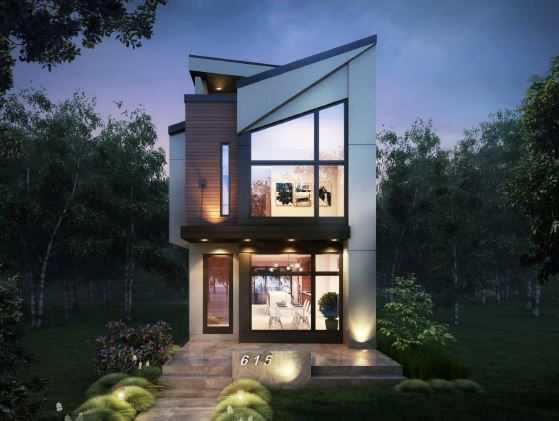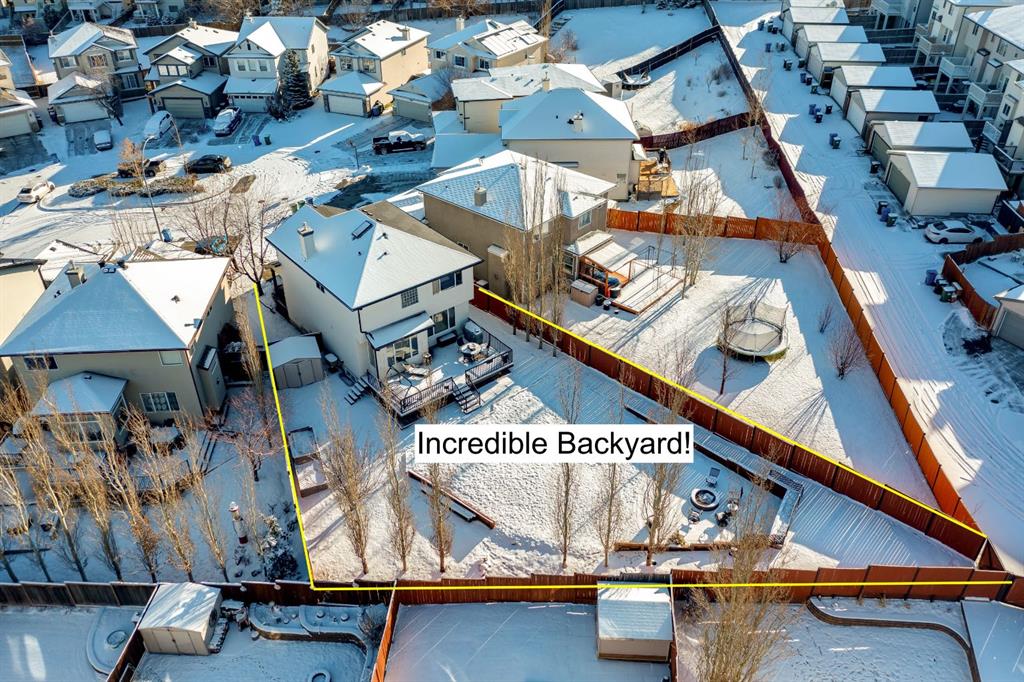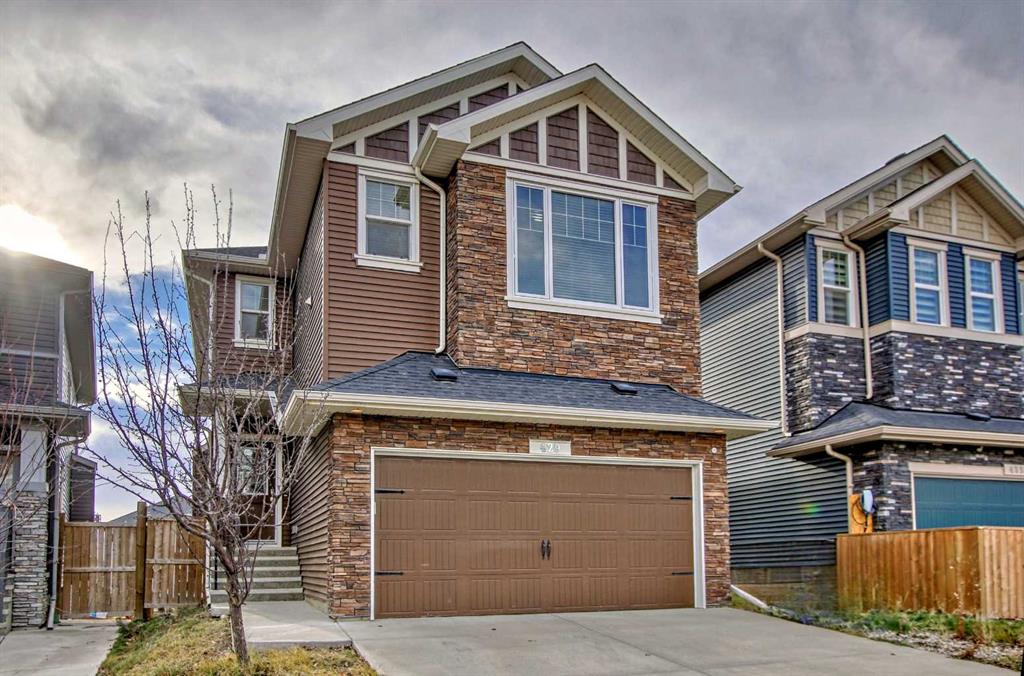153 Panamount Court NW, Calgary || $795,000
Have you been waiting for SOMETHING SPECIAL in the desirable, family-friendly neighbourhood of Panorama? This incredible lot is more than twice the size of most lots in Panorama with over 8,600 square feet of space to enjoy and features a fully-finished, owner-occupied and beautifully maintained 5-bedroom home! Located on a whisper-quiet CUL-DE-SAC in the heart of Panorama, this PIE-SHAPED LOT with huge low-maintenance deck has plenty of space for a trampoline, play structure, massive garden, room to play sports and to relax around the amazing FIRE PIT set up! There is a bonus BACK GATE off of the alley so you could pull in an RV or other extra vehicle for parking and a large shed is included. Inside the home, you have a grand entry with double height ceiling leading you into this well-maintained and UPDATED house! The main floor has a great floor plan with big windows overlooking the amazing backyard! Open concept kitchen with space for a well-sized kitchen table. Corner pantry, upgraded lighting, built-in desk setup that can double as a coffee or cocktail bar! Newer granite counters, dishwasher (Bosch), oven and microwave. The flexible front room of the house is currently used for formal dining but could function as a fantastic kids play room, music room or home office. Beautiful hardwood flooring throughout this level and the living room is a generous size with gas fireplace. Mud/laundry room leads to the drywalled double garage (with 8\' door - taller than standard). Upper level has a bright & open loft space, great for a home office or small tv den. Primary suite overlooks the yard and features a large ensuite with separate tub & shower and walk-in closet with great built-ins! Two additional bedrooms and full bath on this level. Basement was PROFESSIONALLY DEVELOPED (with permits) in 2014 and features a huge open rec room, amazing for your media setup, lots of toys & games and/or a home gym! Two additional bedrooms on lower level, one with large walk-in closet. Full bath down with walk-in shower! UPGRADES in the last 10 years include dishwasher, oven, microwave, granite counters, upstairs carpet, basement development, hot water tank, furnace motor/servicing, AC servicing, roof (2018), duradeck (2021), new commercial concrete driveway (2021). This home boasts the rare benefit of being in walking distance to SCHOOLS OF ALL LEVELS with Panorama Hills (K-6), Nicola Goddard (6-9) and the new North Trail High (9-12). There are also catholic K-6 and 10-12 schools in walking distance! In addition, enjoy the Panorama Hills Community Centre (for residents only and includes water park!), Vivo recreation centre, Superstore and plenty of other shops & services in walking distance. YYC Airport is just a 12 minute drive away and easy access onto Stoney Trail makes getting around the city a breeze. Please inquire for a video of the yard in full summer mode :)
Listing Brokerage: CENTURY 21 BAMBER REALTY LTD.




















