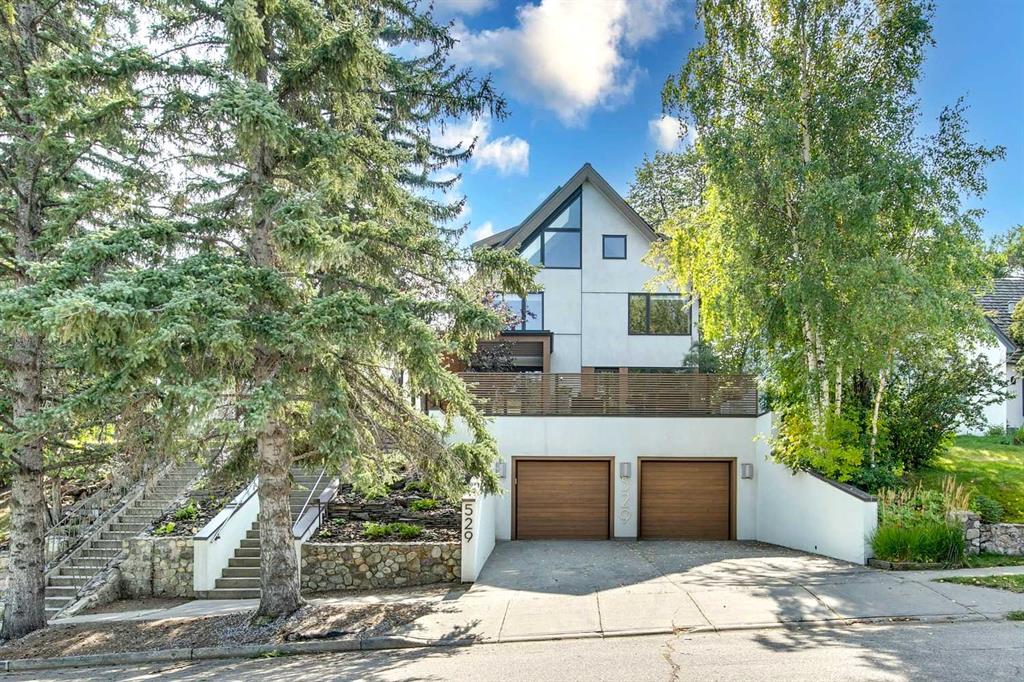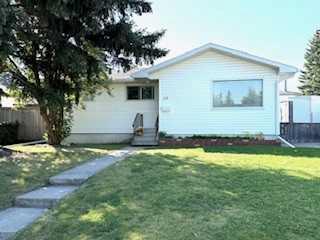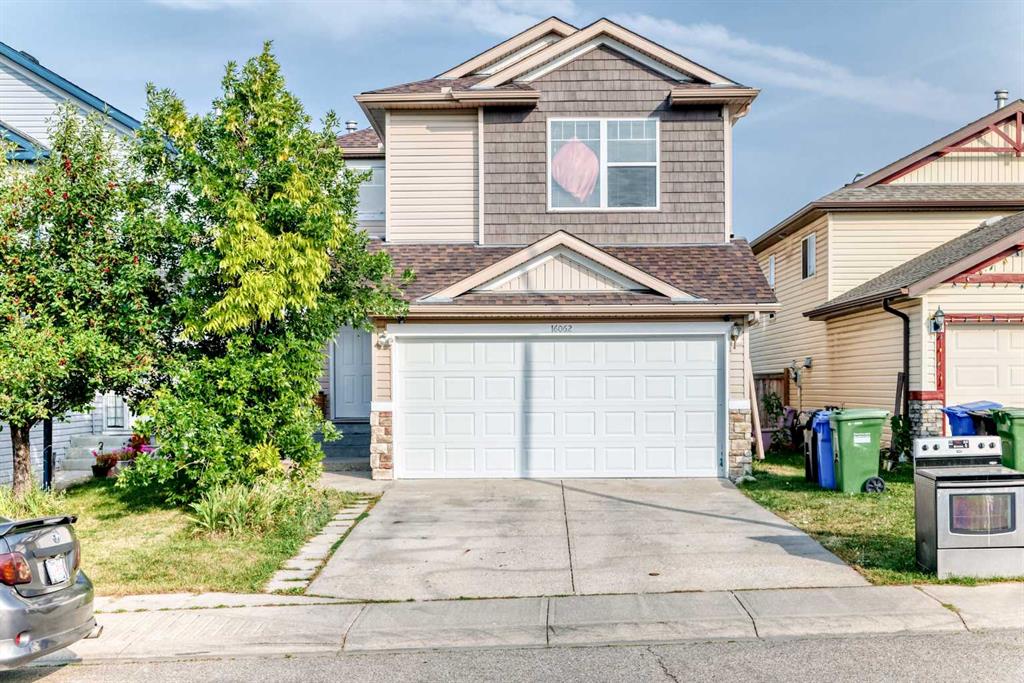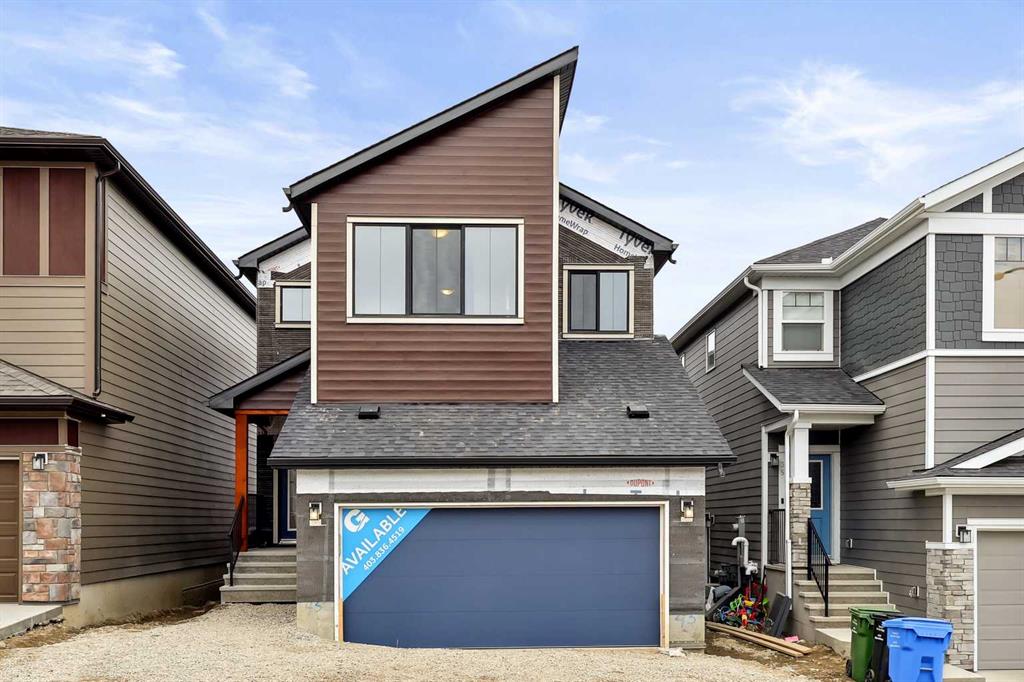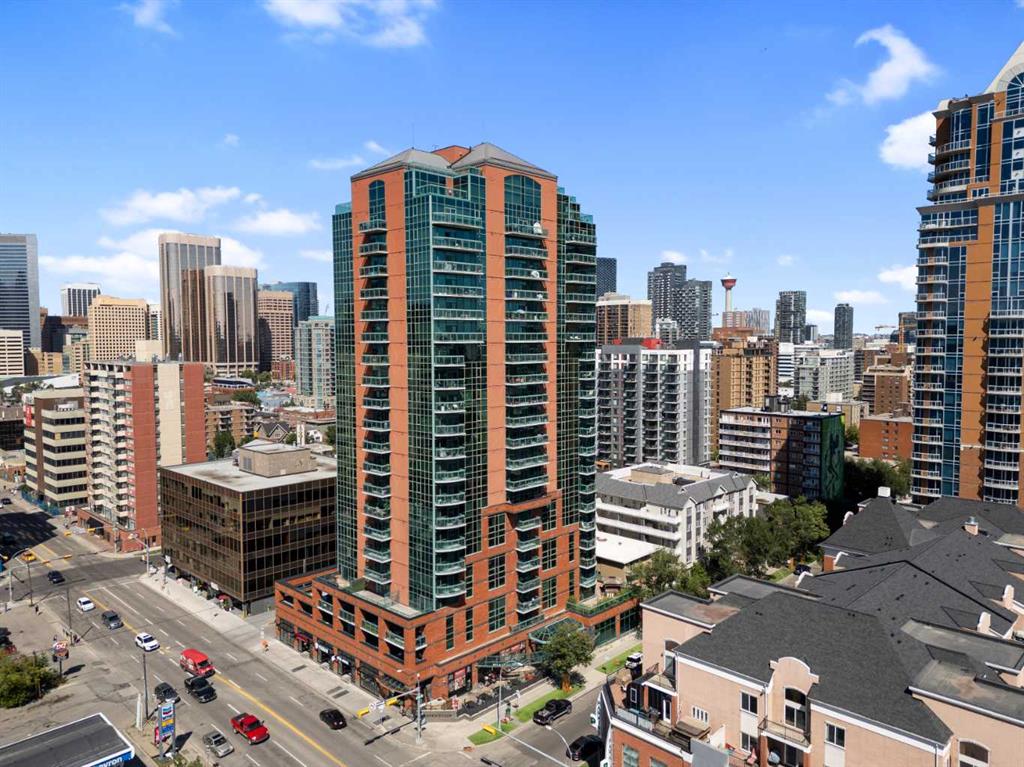1108, 836 15 Avenue SW, Calgary || $284,900
ELEVATED URBAN LIVING in the ICONIC EMERALD STONE! Welcome to a rare opportunity in the heart of Calgary’s vibrant Beltline! This stunning 1 bedroom + DEN, 1 bathroom condo soars high on the 11th floor of the coveted Emerald Stone residence, a building renowned for its striking architecture, unbeatable location, and exceptional lifestyle. Step inside and immediately feel the spaciousness of this thoughtfully designed unit, featuring an open-concept layout, 9-foot ceilings, and floor-to-ceiling east-facing patio windows that flood the space with natural light and the panoramic city views are simply breathtaking. Whether you’re entertaining guests or working from home, this unit checks every box. Highlights include a stylish kitchen with ample storage and modern appliances, a bonus DEN perfect for a home office or creative nook, electric fireplace, central A/C, spacious balcony with a gas hookup for BBQs, in-suite laundry, titled underground heated parking stall, and an assigned storage cage. The primary bedroom is generously sized and features a smart built-in closet system, while the large 4-piece bathroom is conveniently located just across the hall for added privacy. Emerald Stone offers residents exclusive access to upscale amenities including a fully equipped fitness center, owners lounge, full-time concierge, and a warm & welcoming lobby area. This well-managed building rarely sees one-bedroom units come available, making this an exceptionally rare find. Located just steps from some of Calgary’s best cafes, restaurants, boutiques, gyms, and nightlife, you’ll love the walkable lifestyle and energetic vibe of the Beltline. Don’t miss your chance to own in one of downtown’s most sought-after buildings. Book your private tour today and fall in love with everything this home and neighborhood have to offer. VIRTUAL TOUR AVAILABLE!
Listing Brokerage: Real Broker










