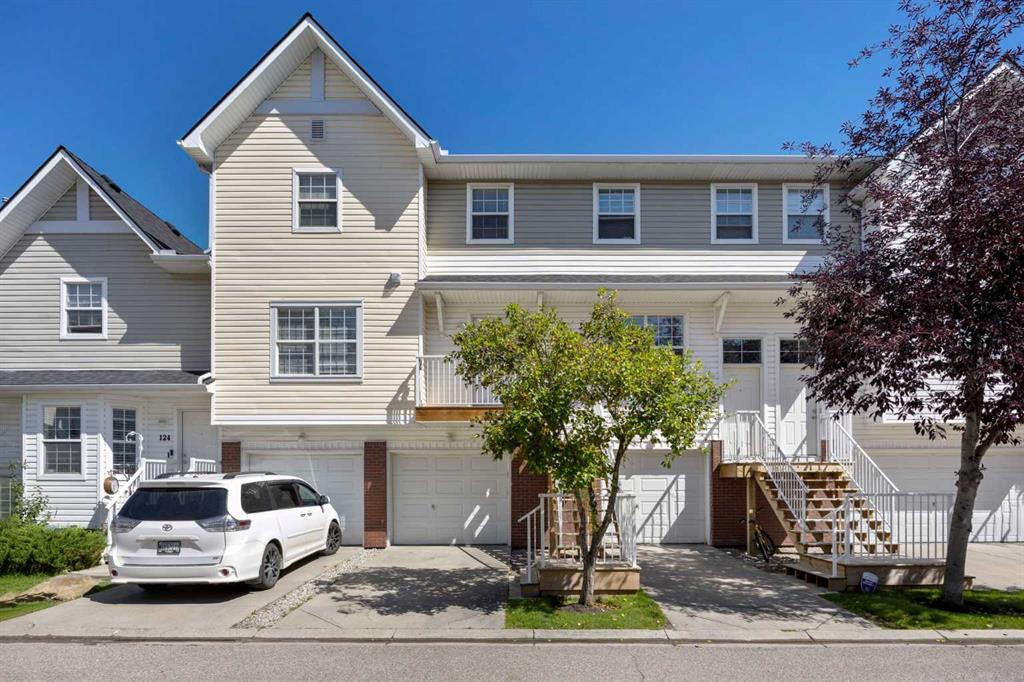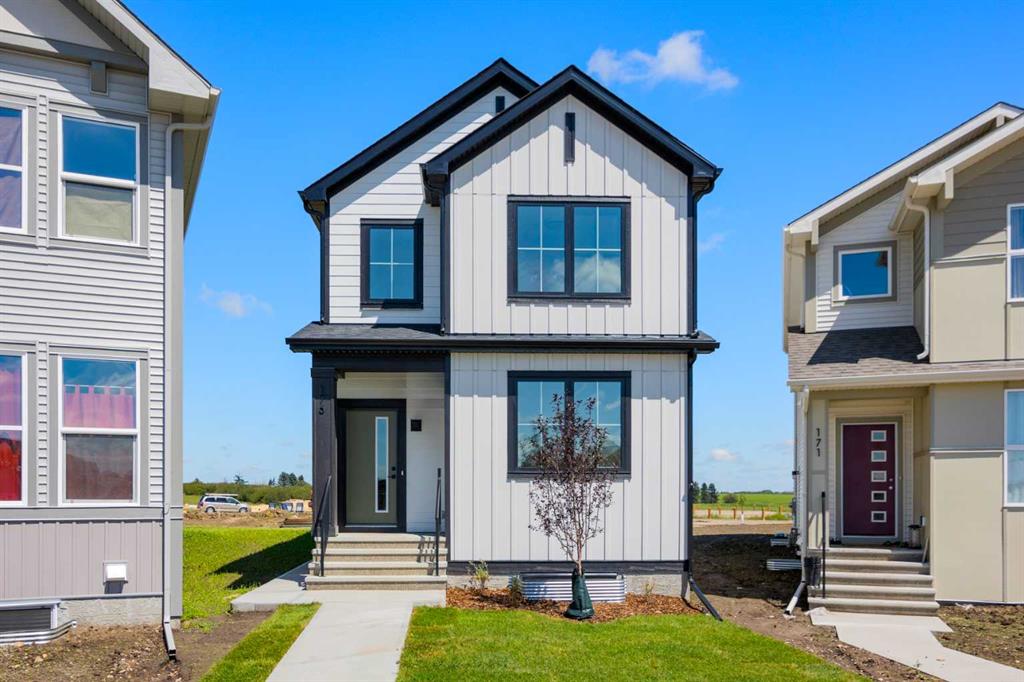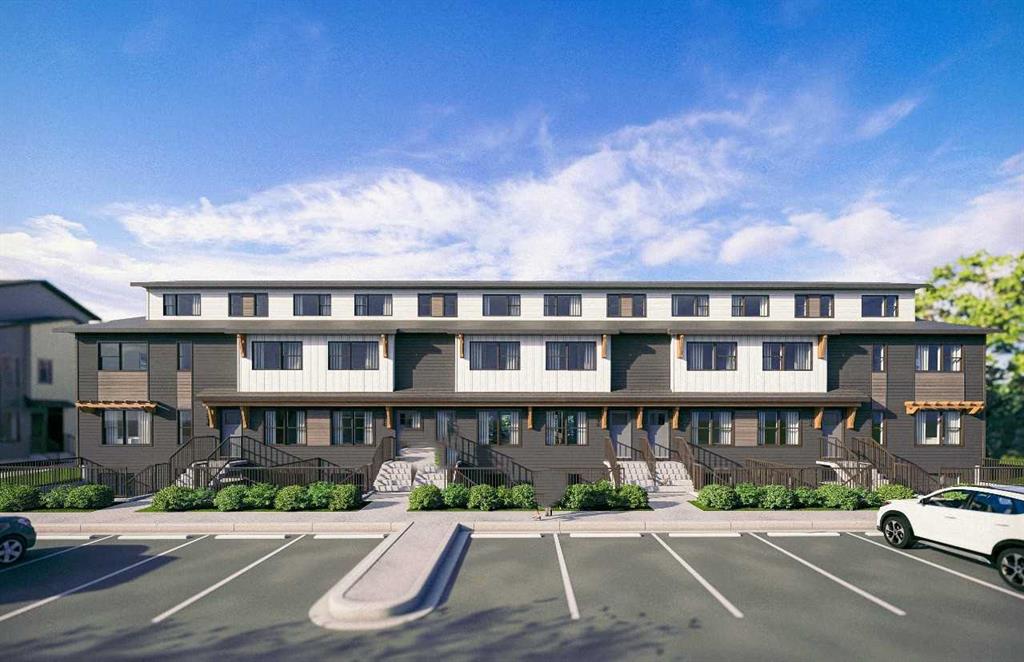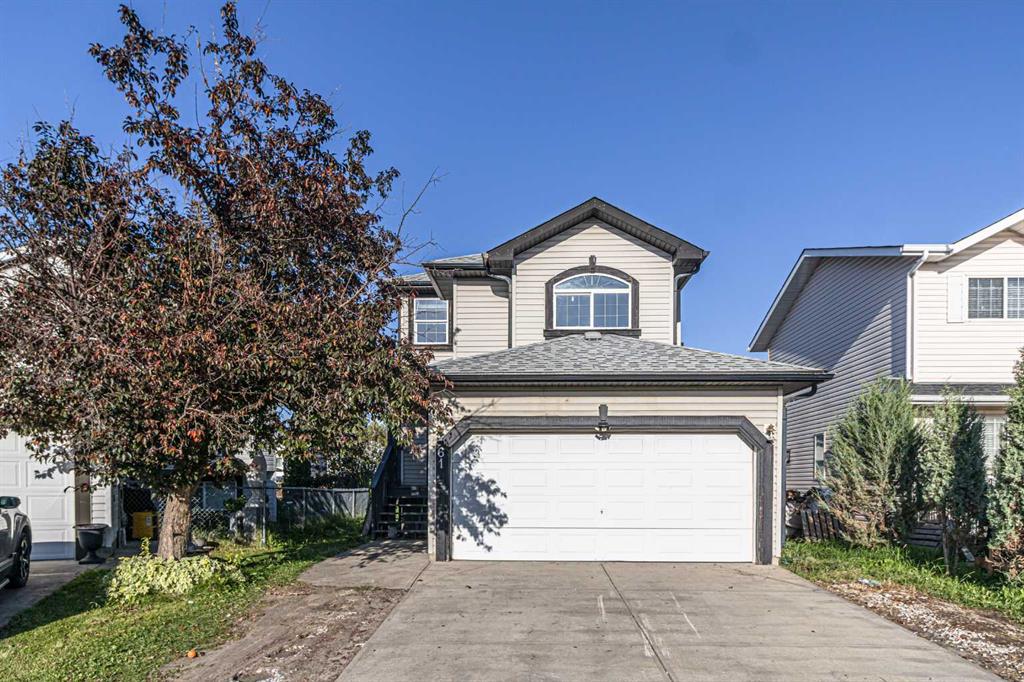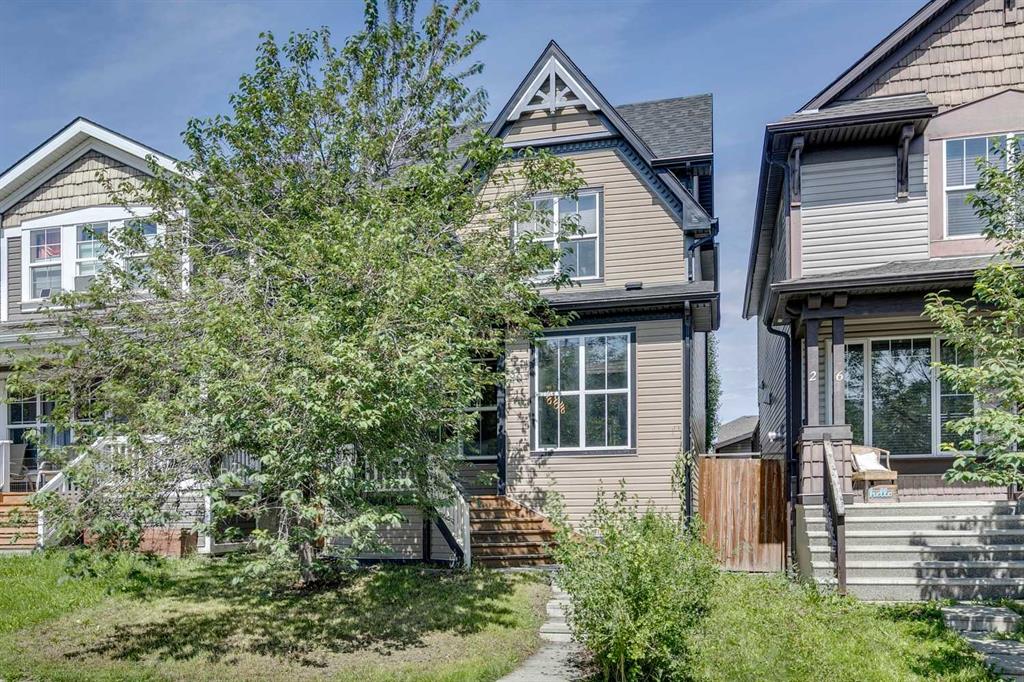30 Auburn Bay View SE, Calgary || $599,995
Discover this stunning family home nestled in the vibrant, sought-after lake community of Auburn Bay. With exclusive lake access and steps away from parks, schools, shopping, and green spaces, this property offers the perfect blend of comfort, convenience, and style. Step inside to an impressive open-concept main floor that radiates warmth and elegance. The spacious living room is anchored by a striking stone-faced fireplace, perfect for cozy evenings and entertaining guests. The heart of the home—the expansive kitchen—boasts soaring ceilings, a massive island, gorgeous cabinetry, abundant counter space, and storage galore. Whether you’re hosting a dinner party or enjoying a quiet breakfast, this kitchen delivers on both form and function. Just off the kitchen, the dining area is bright and inviting, while the tiled rear mudroom offers seamless access to the backyard and deck—ideal for indoor-outdoor living. A convenient 2-piece powder room rounds out the main level. What truly sets this home apart is the architectural showpiece—a dramatic circular staircase with open spindles and a skylight above that fills the upper level with natural light. Upstairs, you’ll find three spacious bedrooms, including a generous primary retreat featuring a large walk-in closet and a spa-like 4-piece ensuite with a luxurious soaker tub. The upper hallway is beautifully finished with plush carpet and spindle railings, creating an airy and connected feel throughout. The two generously sized bedrooms and 4-piece bathroom complete the upper level. The fully finished basement is a versatile haven with high ceilings, track lighting, and a stylish feature wall. A large fourth bedroom with built-in closet storage and an expansive window can easily serve as a home office, gym, or guest room. The basement also includes a functional laundry area with additional storage and a 3-piece bathroom. Outside, enjoy your private backyard oasis with a large deck, treed green space, and a rear parking pad—offering the potential to build your dream detached garage in the future. This is more than a home—it’s a lifestyle. Don’t miss your opportunity to own in one of Calgary’s most beloved communities. Book your private showing today and experience the best of Auburn Bay living.
Listing Brokerage: Real Estate Professionals Inc.










