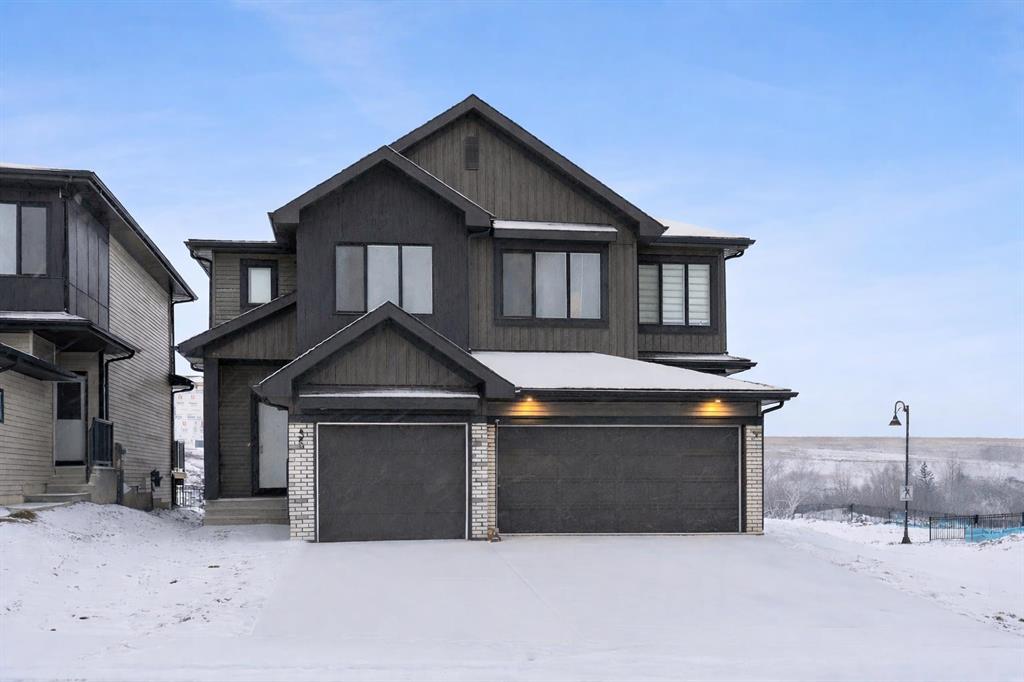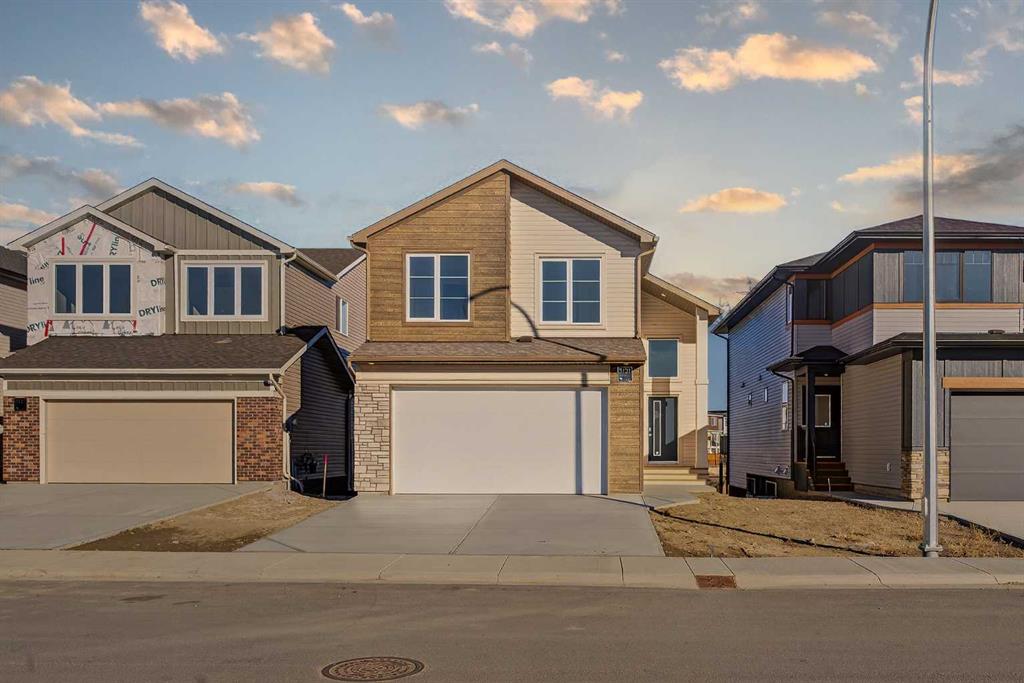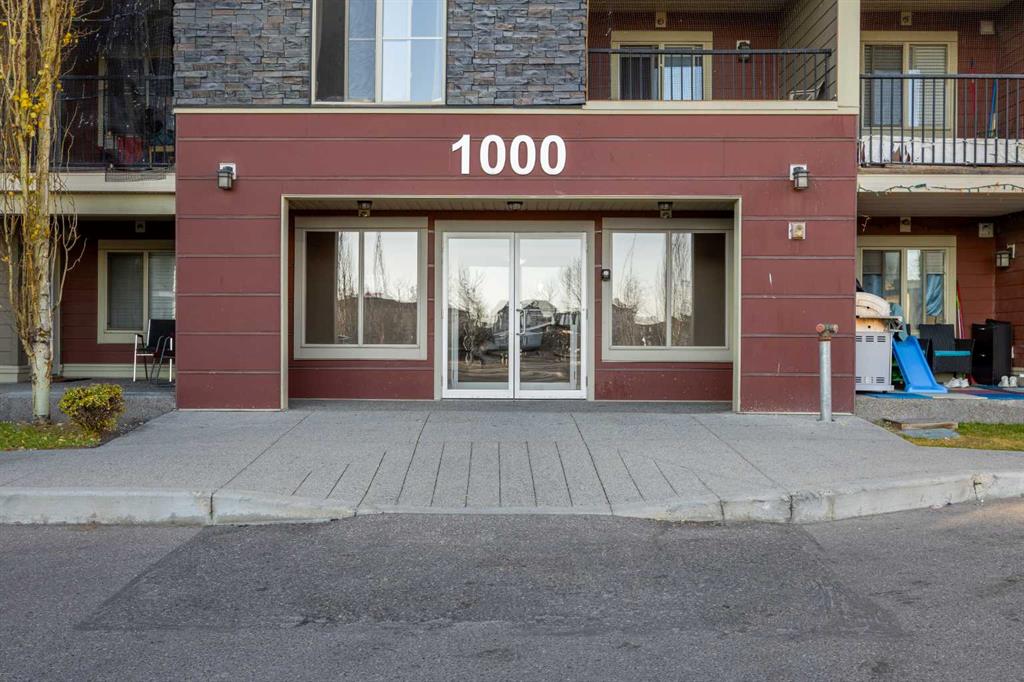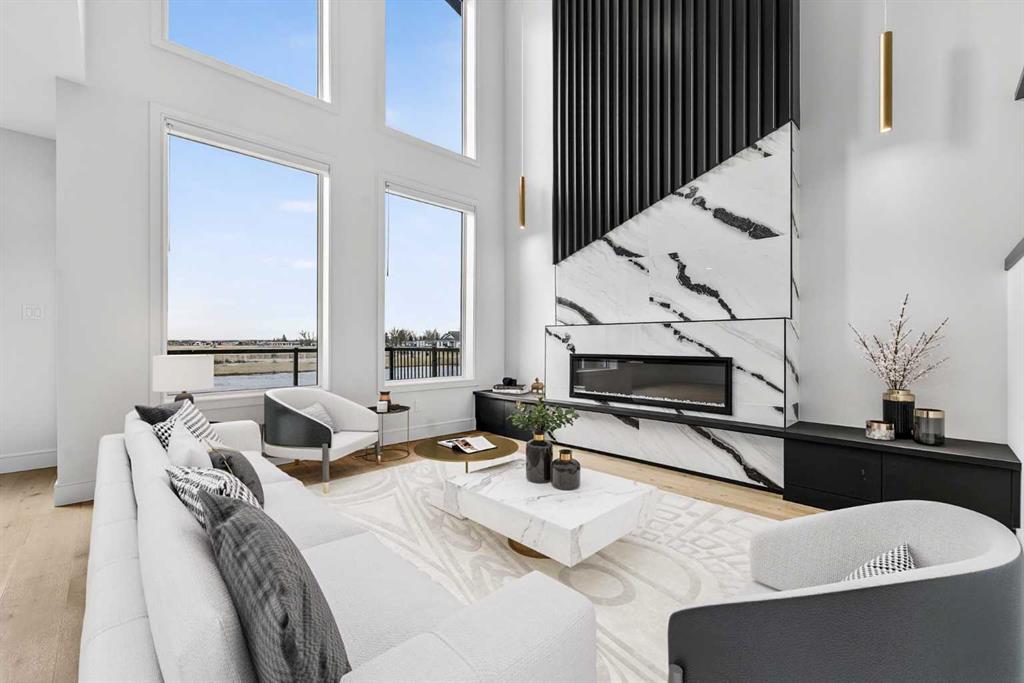63 Olympia Crescent SE, Calgary || $524,900
*GREAT VALUE!* Welcome to this beautifully updated 5-bedroom bungalow in Ogden, Calgary SE, offering 1,042 sq. ft. of above-grade living space in a quiet culdesac. Located in a family-friendly neighbourhood in SE Calgary, this home provides exceptional access to schools, shopping, transit, and major routes including Deerfoot Trail, Glenmore Trail, Foothills Industrial, and downtown Calgary.
Step inside to find modern updates throughout, including fresh paint, updated flooring, baseboards, and trim. The open-concept floor plan flows seamlessly from the kitchen to the dining room and living room, with bright south-facing windows filling the home with natural light.
The main floor includes 3 bedrooms and a full 4-piece bathroom, while the finished basement adds two additional bedrooms, a 3-piece bath, a living area, and a kitchen space (stove installation needed), providing versatile space for extended family, guests, or rental potential.
Step outside to enjoy a family-friendly lifestyle with a pathway leading to a nearby playground and green space, ideal for children or pets. Car enthusiasts and hobbyists will appreciate the heated double garage with workbenches, shelving, and a fully functional attic space.
Additional highlights include ample parking, proximity to multiple schools, shopping centres, transit options, and quick access to Calgary’s major routes. This updated Ogden bungalow combines comfort, updates, and an ideal location - perfect for growing families!
Listing Brokerage: Town Residential




















