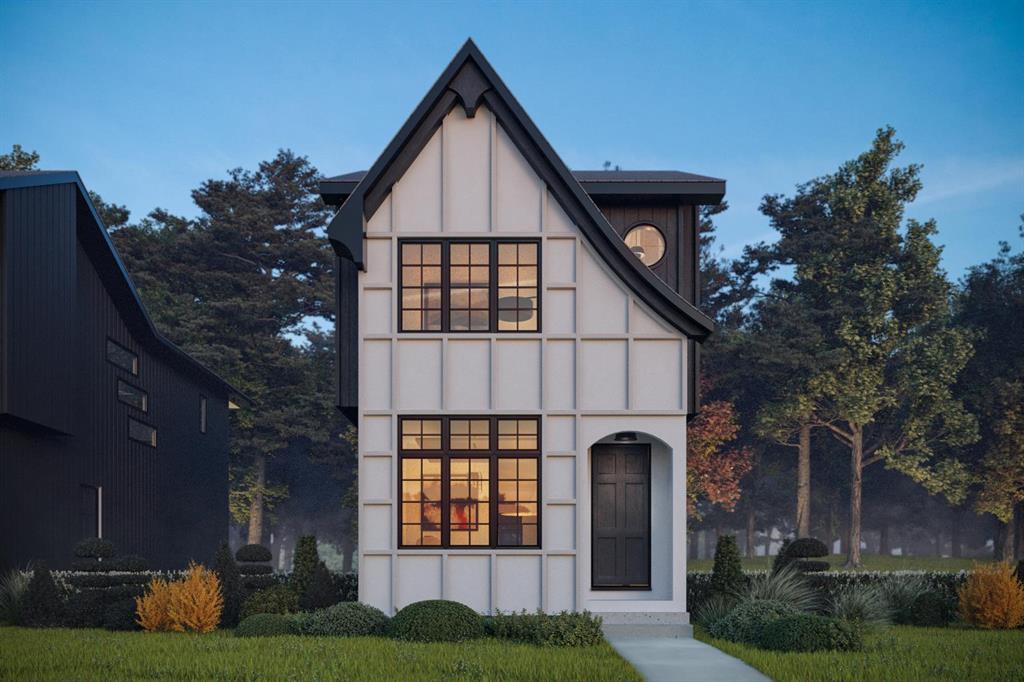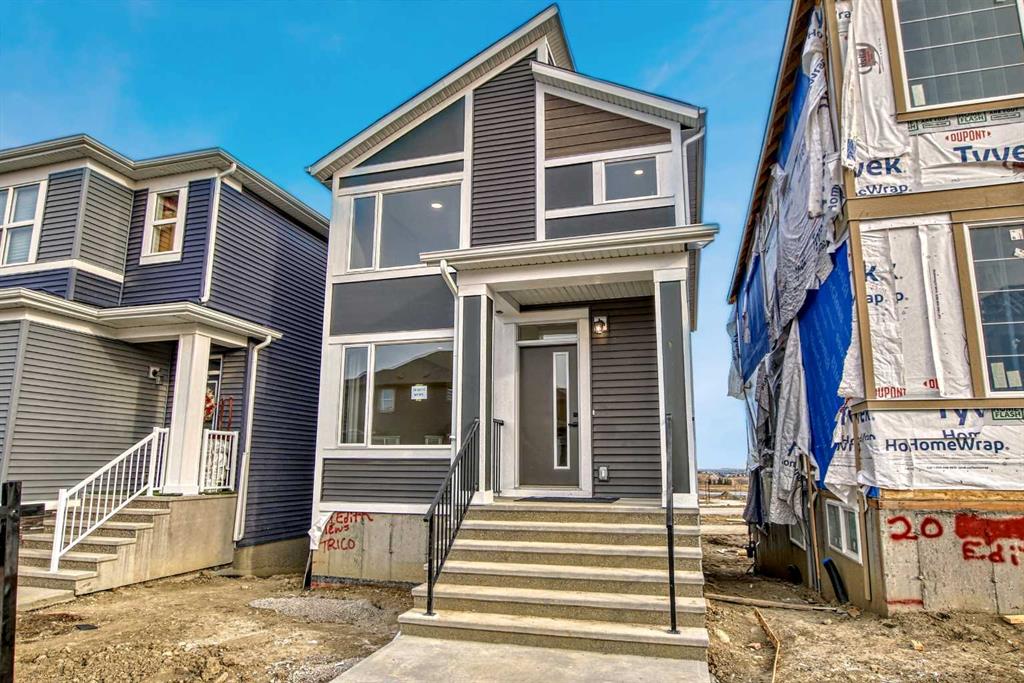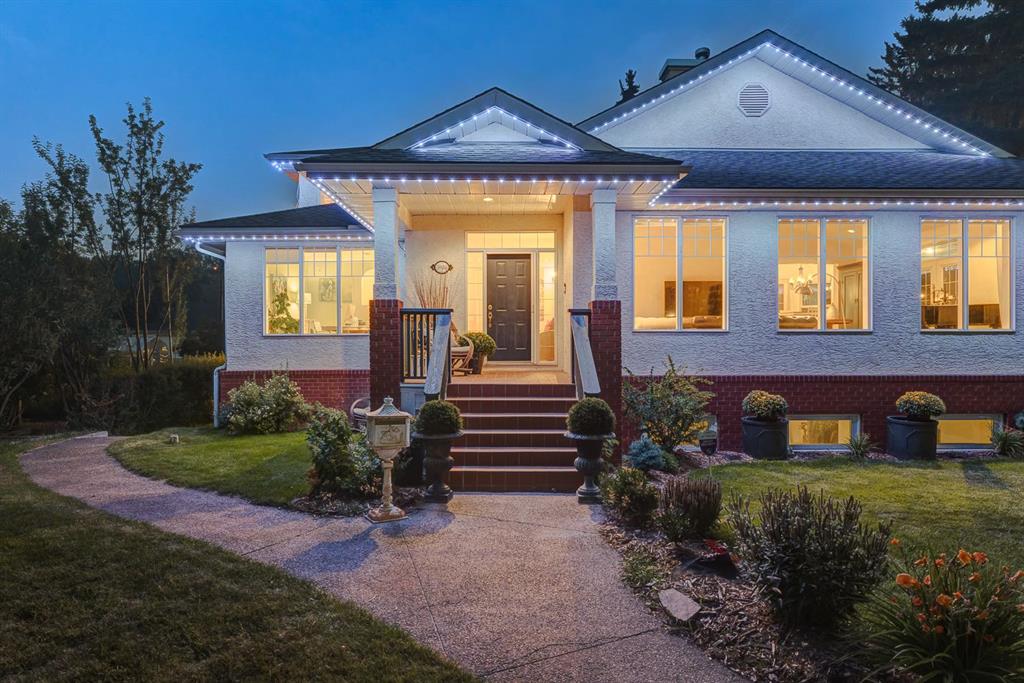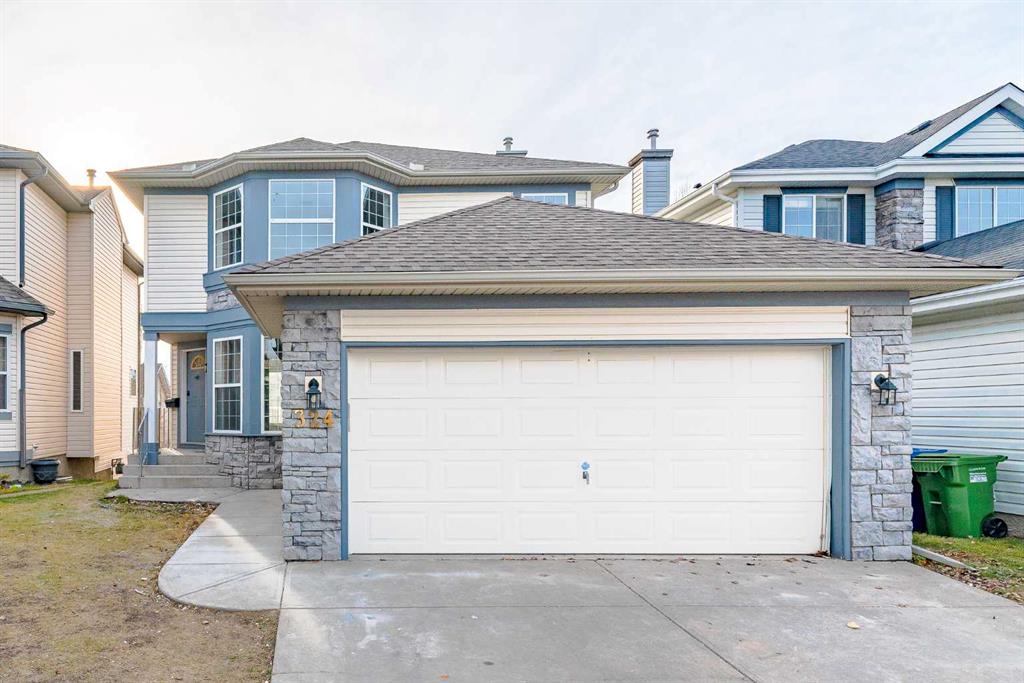7132 34 Avenue NW, Calgary || $899,900
Enjoy luxurious living close to local amenities and beautiful outdoor spaces in BOWNESS! This stunning SOUTH-FACING DETACHED infill is located in a great community with over 2,540 square feet of total living space, including a SPACIOUS 1-BED LEGAL LOWER SUITE (subject to permits & approvals by the city)! With an amazing layout & premium finishes, you’ll discover a beautiful blend of both a stylish and functional lifestyle. This home features several upgrades, including 10-ft ceilings and engineered hardwood flooring on the main floor, and upper levels finished with lush carpet. A fully-developed basement w/ a secure entrance, Luxury Vinyl Plank flooring, quartz countertops, custom cabinetry w/ soft-close hardware, and designer tile backsplash finish off this appealing home. The main floor boasts large primary living spaces, including a bright front dining room, a large central kitchen with an oversized island w/ bar seating, ceiling-height custom cabinetry, and a built-in pantry. The large rear living room is finished w/ an inset gas fireplace w/ modern full-height surround, a TV feature wall, and expansive sliding patio doors overlooking the back patio – perfect for family gatherings! A rear mudroom hosts a bench and coat closet, with direct access to the double detached garage out back. The main floor is nicely finished w/ a luxurious powder room w/ modern vanity and designer lighting. Upstairs, you’re greeted w/ more 10-ft ceilings leading you into the two secondary bedrooms w/ built-in closets, a spacious laundry room w/ tile floor, window, and laundry sink, and a main 4-pc bathroom w/ vanity w/ storage and a tub/shower combo w/ full-height tile surround. The primary suite features windows on two walls for tons of natural light, a high tray ceiling, and a large walk-in closet w/ built-in storage. The 5-pc ensuite shows off with tile floors, a glass shower w/ full-height tile, a free-standing tub, a modern vanity, dual under-mount sinks, and a separate water closet. The fully-developed basement suite (subject to permits and approvals by the city) enjoys private access through a secure side entrance, a generous-sized bedroom w/ walk-in closet, a contemporary 4-pc bath w/ modern tile and vanity, large windows, a large living area, and a full kitchen w/ full-height cabinetry, lower drawers, French door fridge, and electric range. Bowness is a stunning inner-city community with mature trees, is within walkable distance to Bow River and Shouldice Park, and provides easy access to downtown Calgary! You’re ideally located across from Our Lady of the Assumption School w/ lots of green space and a baseball diamond and kiddy-corner to the brand new Bow River Shopping Centre w/ a huge Superstore, a dog daycare, Wayback Burgers, Bowmont Animal Hospital, and more! WinSport is also moments away for tons of options for summer & winter fun, plus Paskapoo Slopes is within walking distance for the best in-town mountain biking and dog walking around! All you have to do is move in!
Listing Brokerage: RE/MAX HOUSE OF REAL ESTATE




















