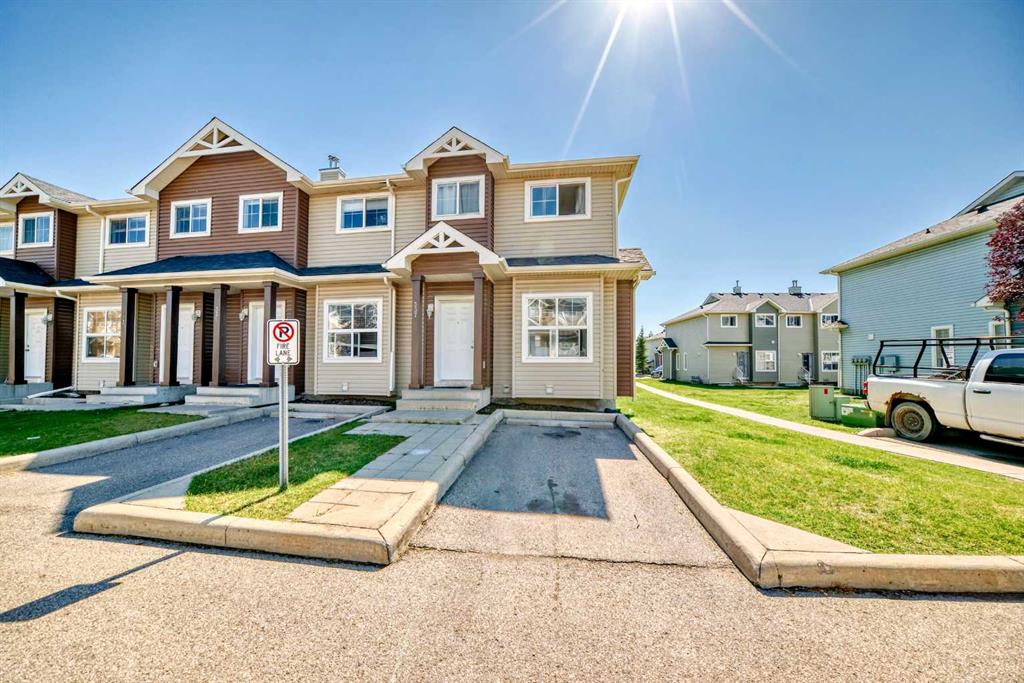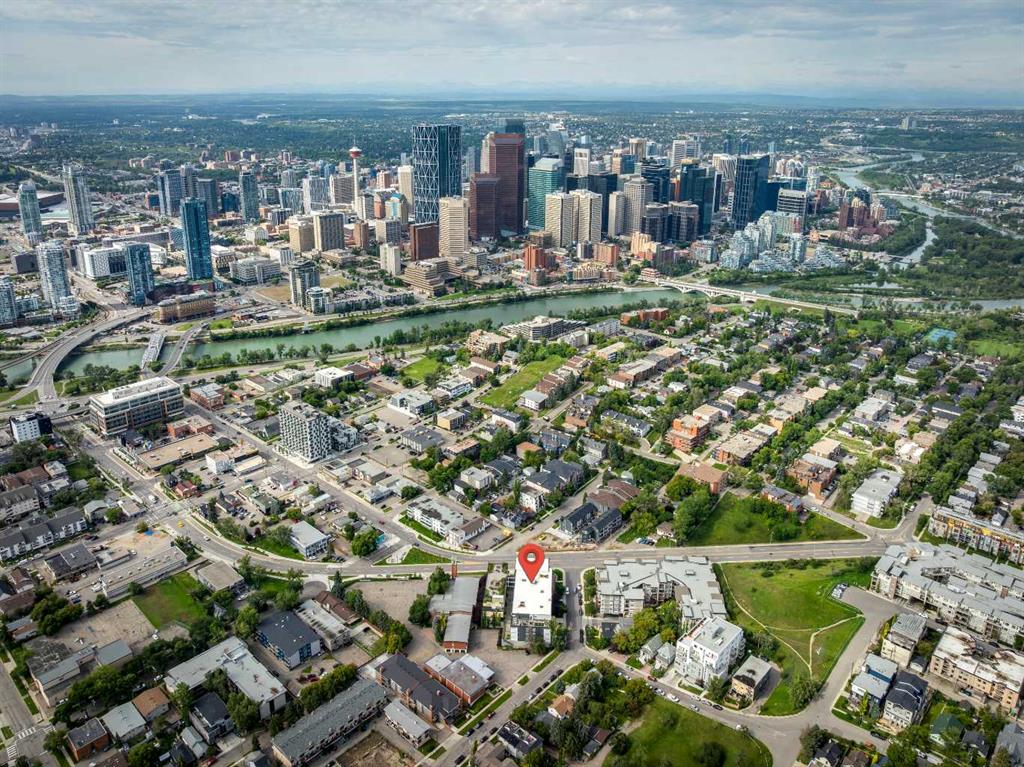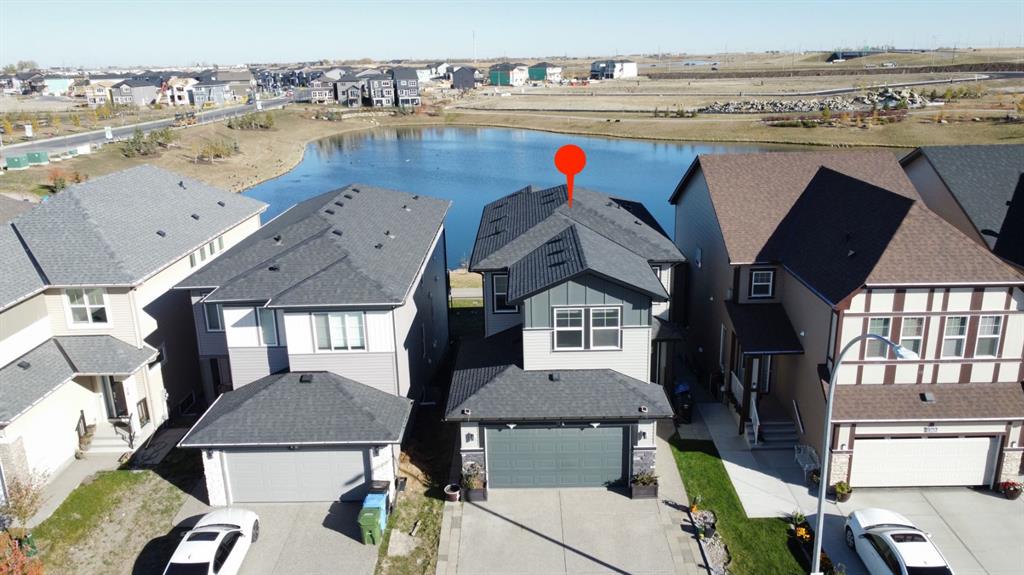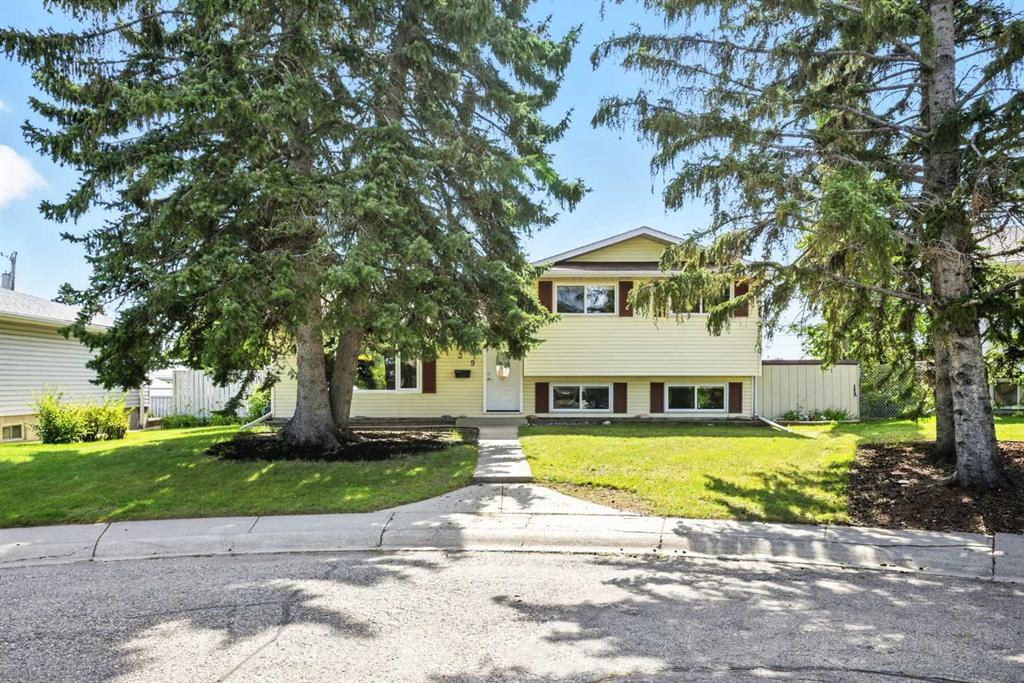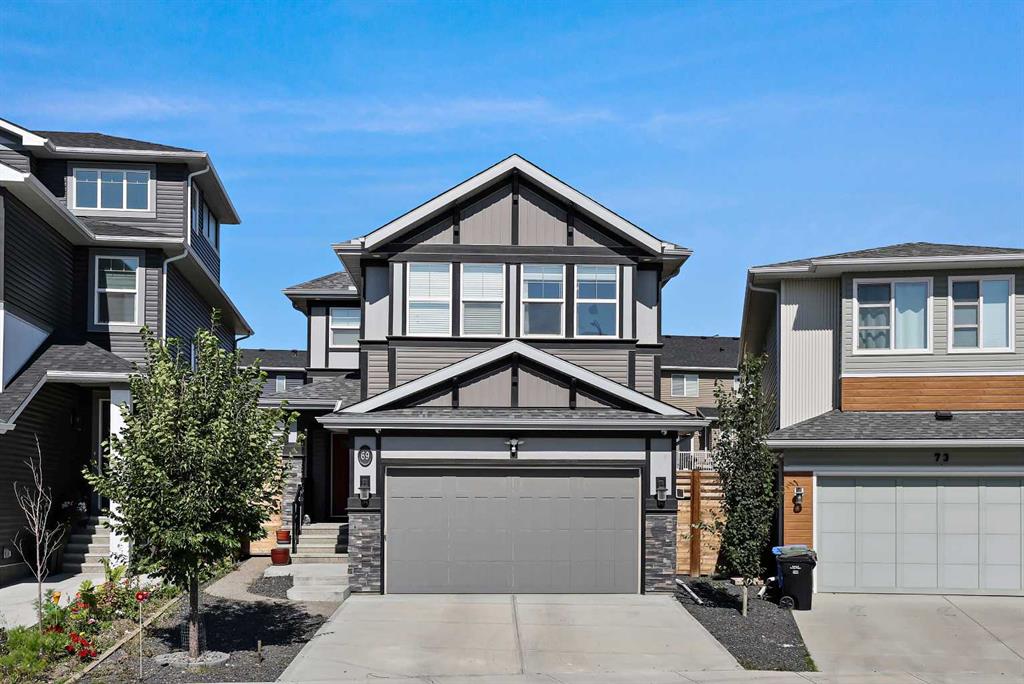69 Howse Mount NE, Calgary || $755,000
4 Bedrooms | 3.5 Washrooms | Separate Side Entrance | 9 ft Ceiling Basement | Upgraded KitchenAid Appliances | Energy Efficient with Solar Panels and Heat Pump
Welcome to this beautifully upgraded 2020 built home in Livingston, warm, modern, and thoughtfully designed from top to bottom. With a brand new roof, siding, and solar panels, this home blends comfort and efficiency with incredible style.
The main floor features a bright open layout anchored by a chef’s kitchen complete with KitchenAid appliances, a 36 inch gas stove, a wrap around quartz and granite island, a dual zone wine and beverage cooler, and extra cabinetry. The dining area and inviting living room, highlighted by a striking split marble feature wall, create a perfect space for gatherings or quiet evenings in.
Upstairs, you will find three comfortable bedrooms, including a relaxing primary retreat with a five piece ensuite and a generous walk in closet with direct laundry access. A cozy bonus room offers flexible space for family time or a quiet workspace.
The nine foot ceiling basement adds incredible versatility, featuring a wet bar, a fourth bedroom, and a separate side entrance, making it ideal for extended family, guests, or future development as a private living area.
Outside, enjoy a fully fenced yard with low maintenance landscaping, a BBQ gas line, and a garage with fourteen foot ceilings and plenty of overhead storage.
Energy efficiency shines with a high efficiency heat pump, Goodman furnace, HRV system, and a WiFi Ecobee thermostat, while smart home features such as security cameras, programmable lighting, and a smart garage opener add everyday convenience.
Warm, stylish, and move in ready, this is Livingston living at its best.
Listing Brokerage: 2% Realty










