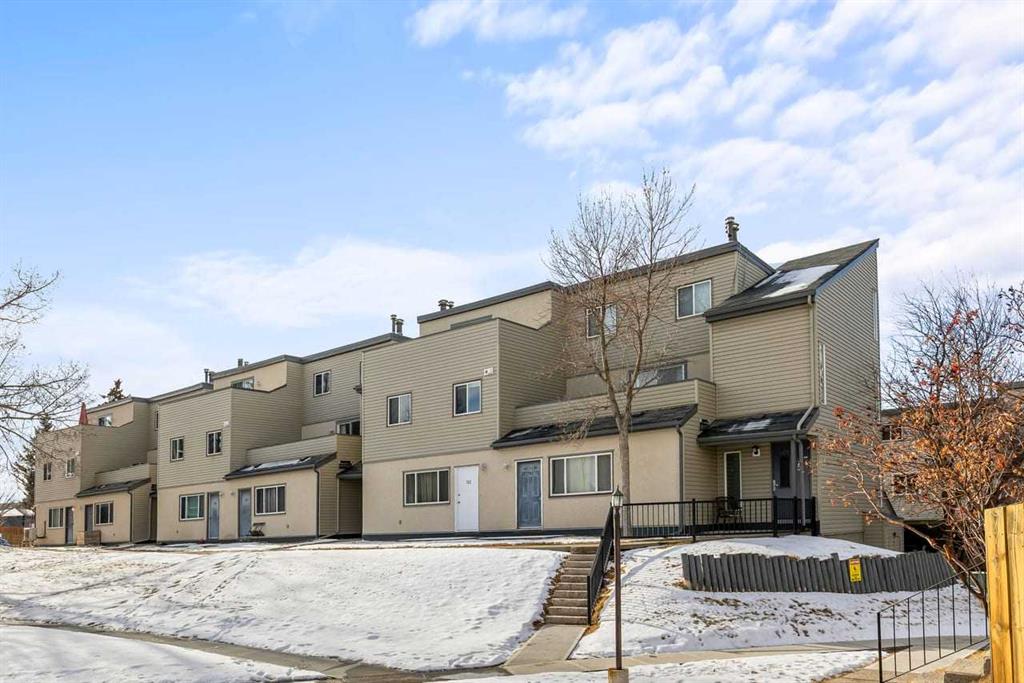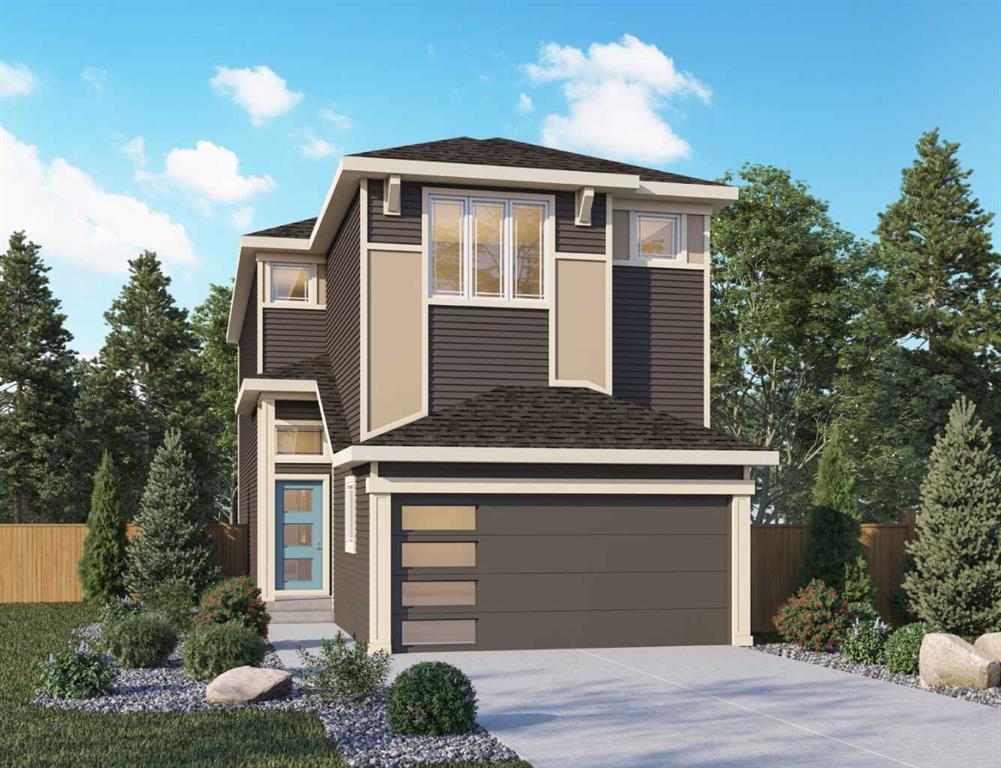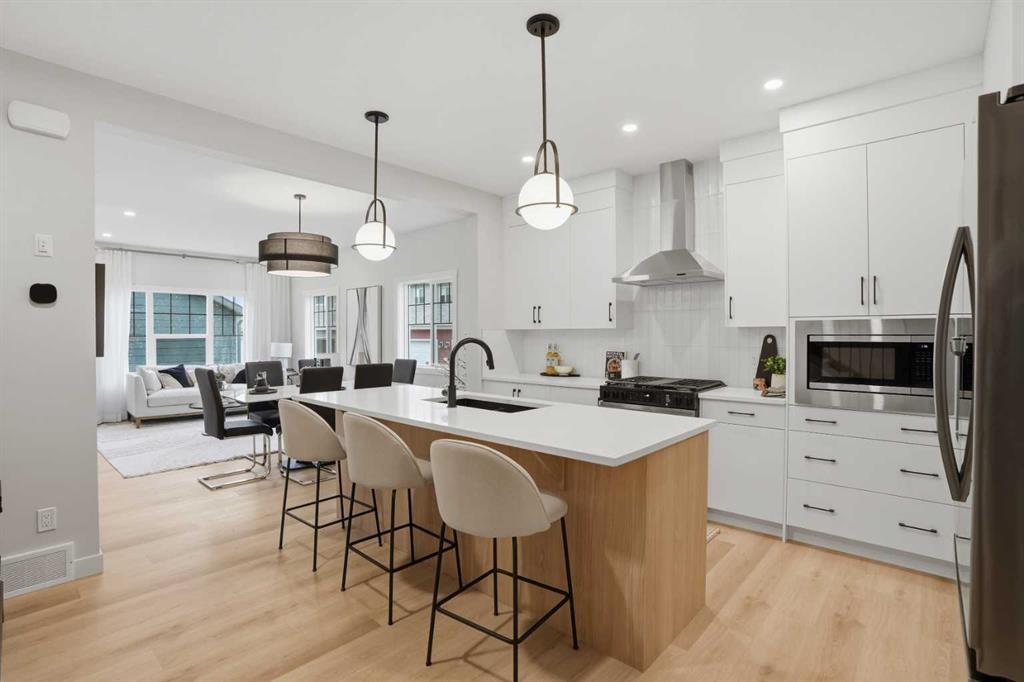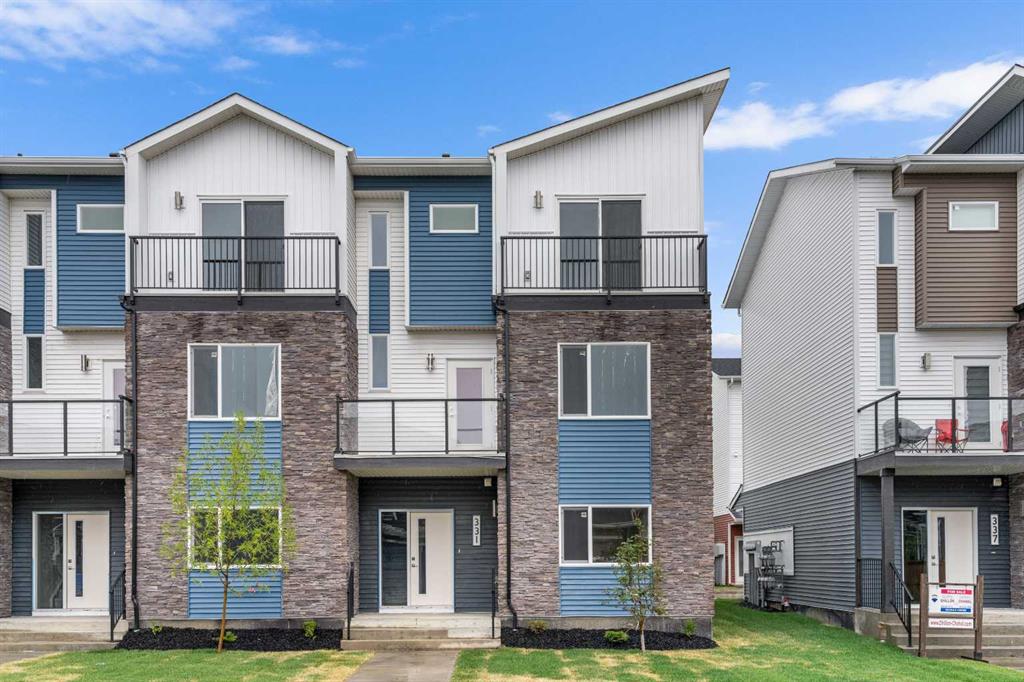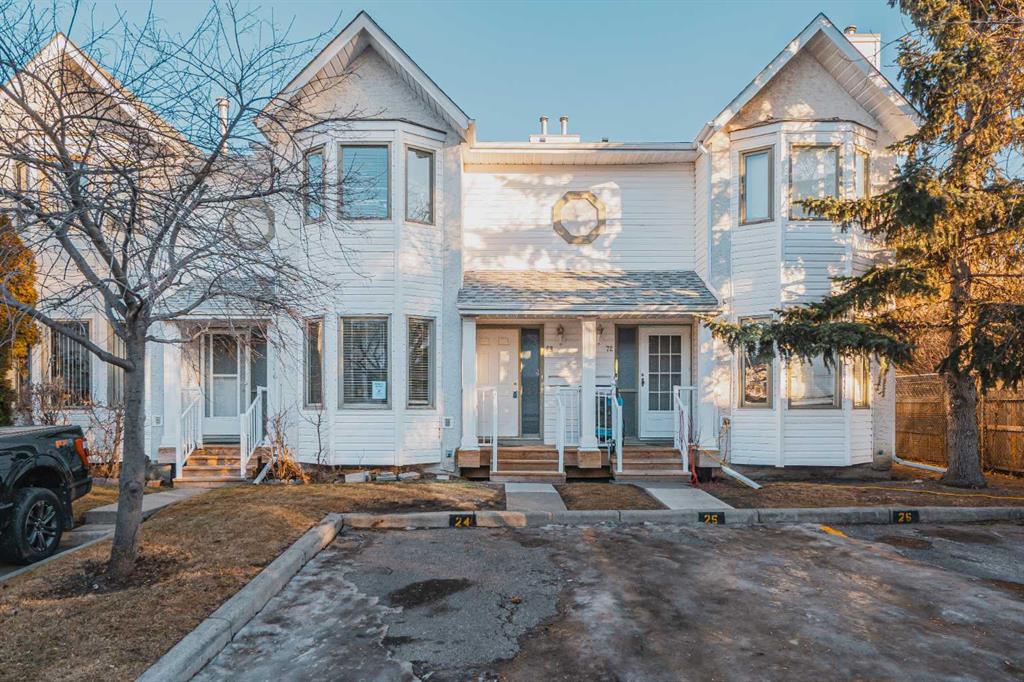695 Buffaloberry Manor SE, Calgary || $799,900
Montay II Built by Genesis Builders Group Inc | Spring 2026 Possession | 2,134 SqFt + 823 SqFt Legal 2 Bedroom Basement Suite | Totaling 6 Bedrooms & 3.5 Bathrooms | Gorgeous Finishes | Full Height Cabinets | Quartz Countertops | Gas to Range | Corner Pantry | Kitchen Island with Barstool Seating | 4 Upper Level Bedrooms | Upper Level Bonus Room & Loft | Upper Level Laundry | Expansive Living Space | Smart Home | Recessed Lighting | LVP Flooring | Gas to BBQ | Rear Concrete Patio | Side Entry | 9ft Foundation | Front Attached Double Garage & Driveway. Welcome home to your stunning brand new home presented by Genesis Builders Group Inc. This beautiful home boasts 2,957 SqFt of developed living throughout the main, upper and basement levels. This home is finished with quality, style & comfort in mind; the finishes are sparkling with quartz countertops, stainless steel appliances, large windows, LVP & plus carpet flooring and so much more. The front door opens to a foyer with closet storage. The open floor plan is great for entertaining friends and family. The kitchen is grand with a centre island with barstool seating space. The corner pantry is great for your dry goods storage. The dining room overlooks the backyard and has a door that leads to the concrete patio for your outdoor dining during the summer months. The living room with french doors is a flexible space; a home office, kid\'s playroom, day seating or even overnight guests. The main level is complete with a 2pc bath. Upstairs holds 4 bedrooms; 2 full bathrooms, a loft and a bonus room. The primary bedroom is a personal oasis which is paired with a deep walk-in closet and private 4pc ensuite bath with a double vanity. Bedrooms 2, 3 & 4 are all a great size and share the main 4pc bath with a tub/shower combo. The upper level loft is an open and welcoming space to unwind in the evenings. The laundry upstairs is every home owner\'s dream as its located near the bedrooms. Downstairs, the legal 2 bedroom basement suite has a flowing open floor plan with shared space in the kitchen and rec room. Bedrooms 5 & 6 in this house are sizeable and share the 4pc bath. The basement has its own laundry making this an independent level of the home great for a mortgage helper or extended family. This home sits in a growing community with future schools, greenspaces, and easy access to major routes. Experience modern family living at its finest in Ricardo Ranch of Logan Landing. Genesis Builders Group follows the First-Time Home Buyer GST/HST Rebate to eliminate the 5% GST on qualifying new homes (up to $1 million) for qualifying first time home buyers. Hurry and book your showing today!
Listing Brokerage: RE/MAX Crown










