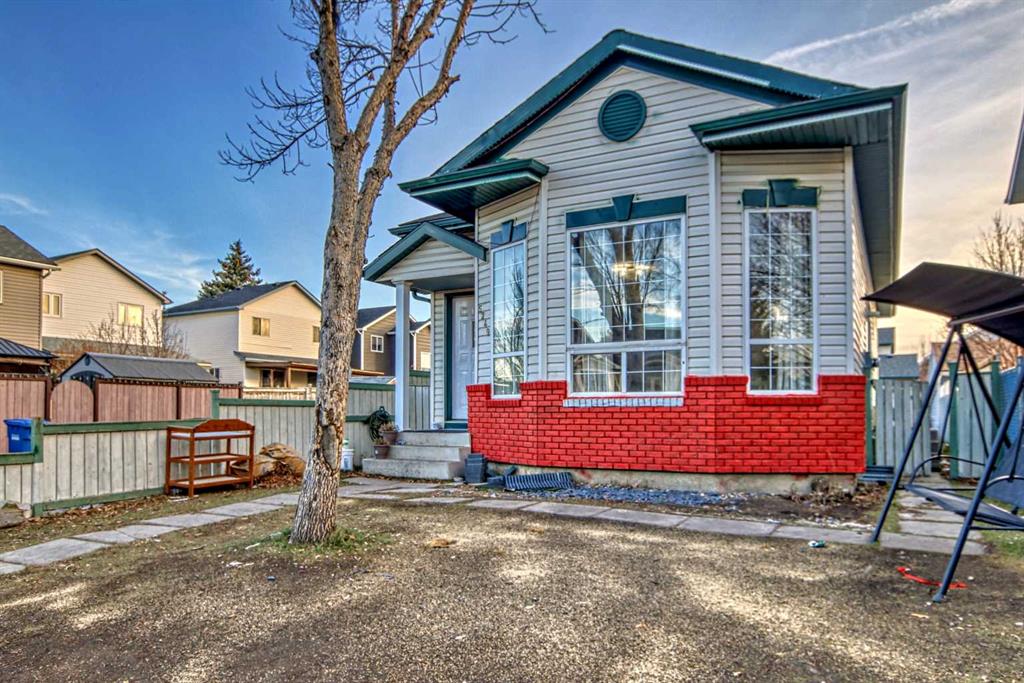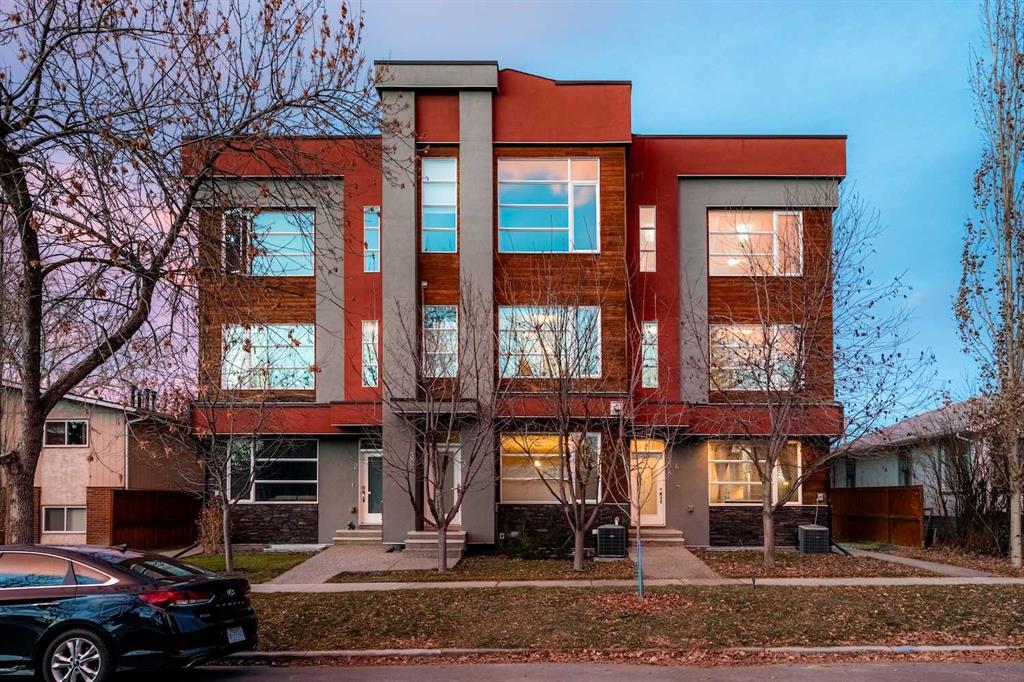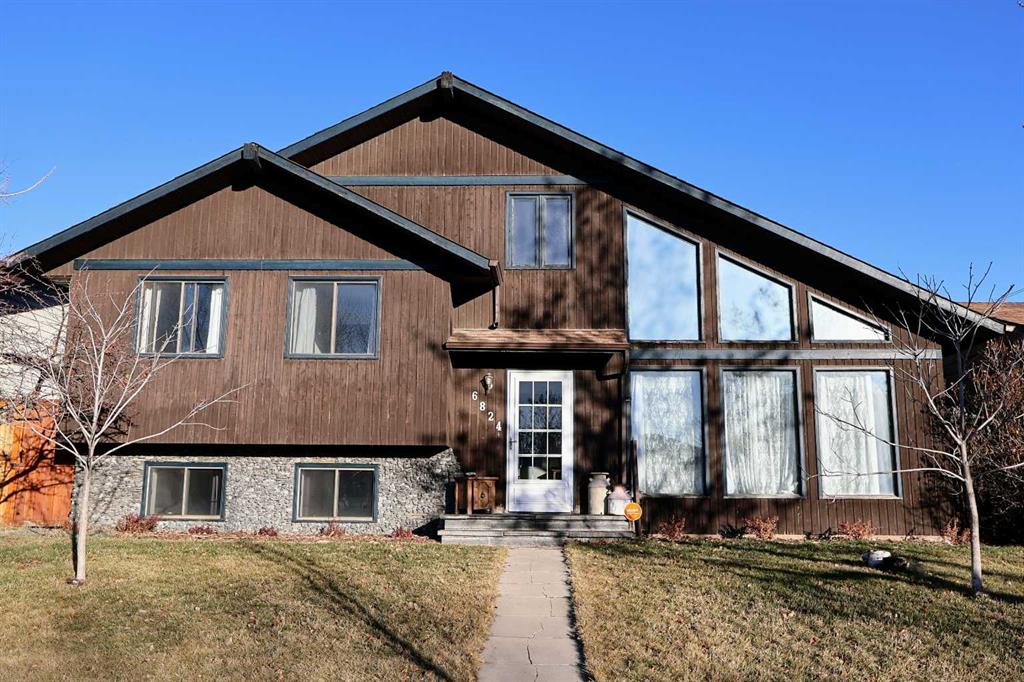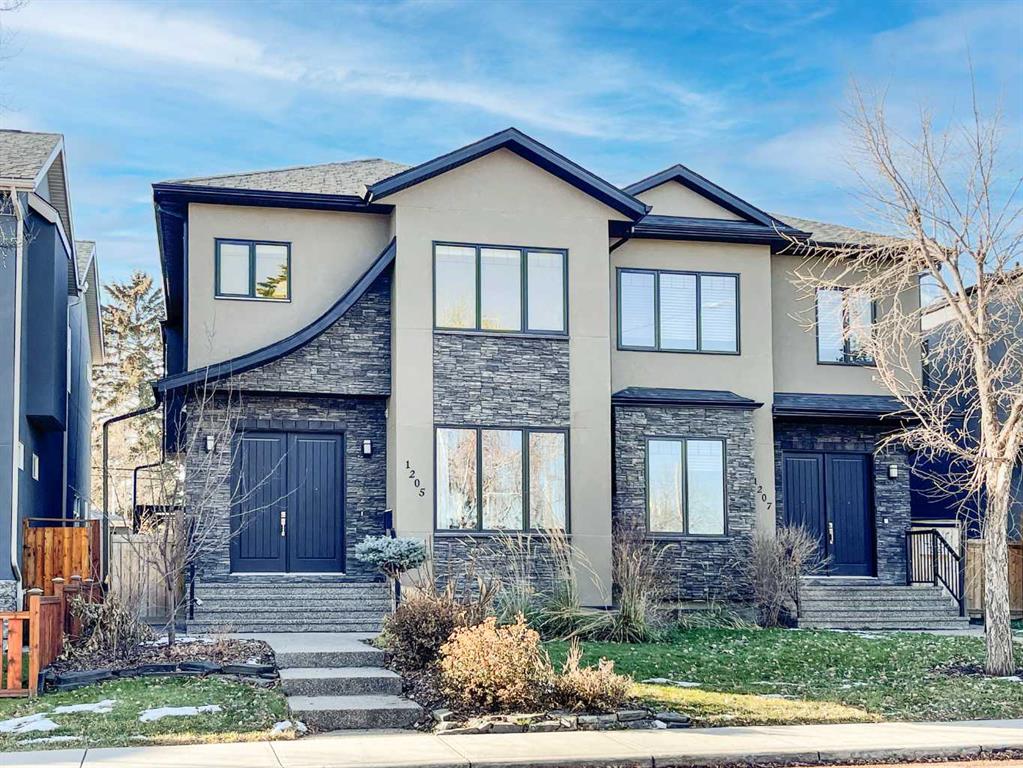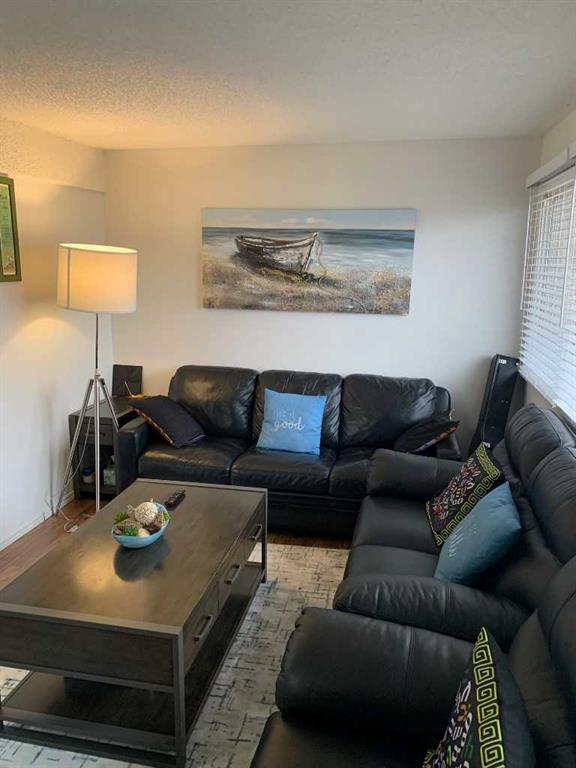1205 Renfrew Drive NE, Calgary || $889,500
Welcome to a home where luxury meets functionality! With 10-ft ceilings on the main floor and vaulted ceilings with skylights on the upper level, this residence exudes spaciousness and architectural brilliance. Indulge your culinary passions in the gorgeous chef\'s kitchen, a masterpiece adorned with dark maple cabinetry, quartz countertops, and upgraded, high-end stainless steel appliances. The oversized island, an epicenter of culinary artistry, comfortably accommodates six and is complemented by a 5-burner gas cooktop, wall oven, built-in microwave, hood fan, and French door fridge. The family room, centered around a gas fireplace, seamlessly connects to the west yard through a mudroom. Upstairs, three bedrooms with vaulted ceilings, including a primary suite with a walk-in closet and ensuite featuring double sinks, a soaker tub, and a stunning stand-alone shower with multi-shower heads and jets. A convenient laundry room can also be found on this level. The lower level unfolds as an additional haven, offering a bedroom, a full bathroom, ample storage, and a vast recreation room complete with a wet bar. A double detached garage at the rear ensures both convenience and security. With over 2,500 square feet of total living space, this residence is designed to accommodate every aspect of your lifestyle. Situated in the vibrant community of Renfrew, this residence invites you to walk to schools, shops, restaurants, parks, the Telus Science Centre, Calgary Zoo, Bridgeland, and downtown. Effortless access to public transit adds to the allure of this exceptional property. Immerse yourself in a life of luxury and convenience – your new home awaits in the heart of Renfrew. Call today to book your private showing!
Listing Brokerage: TINK










