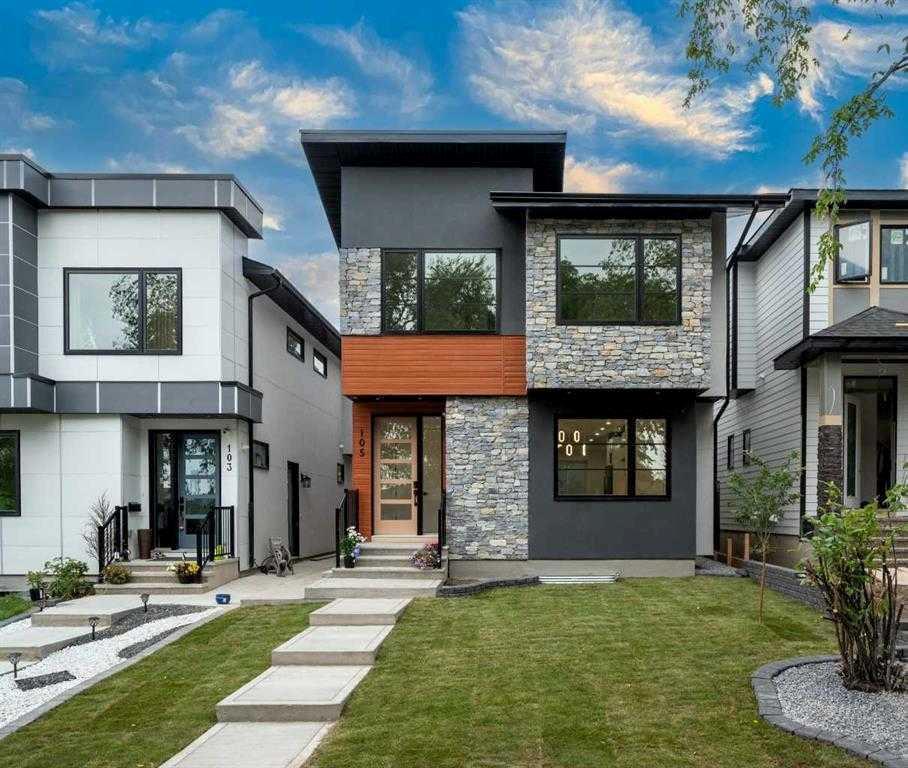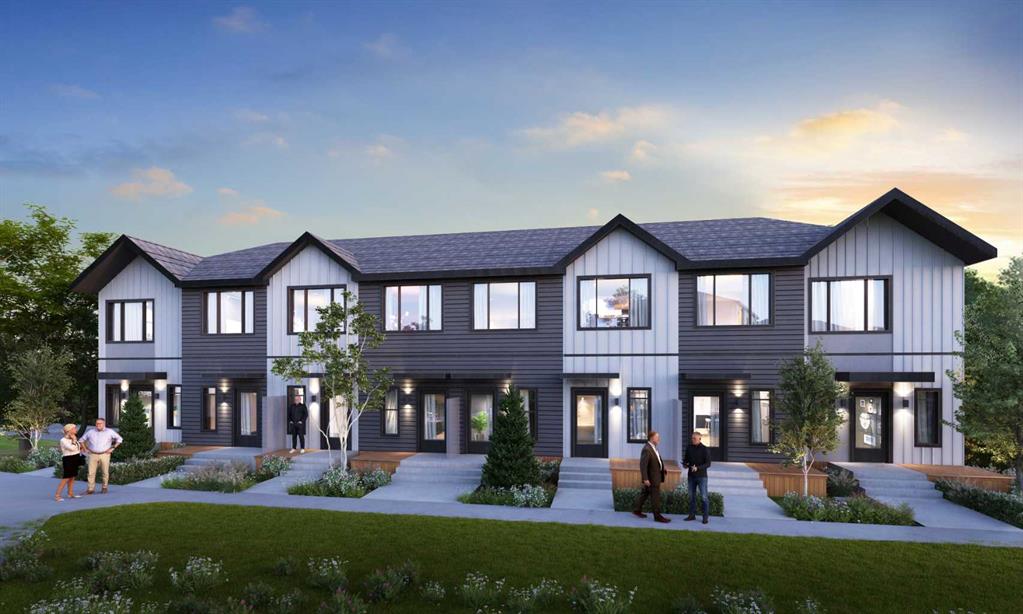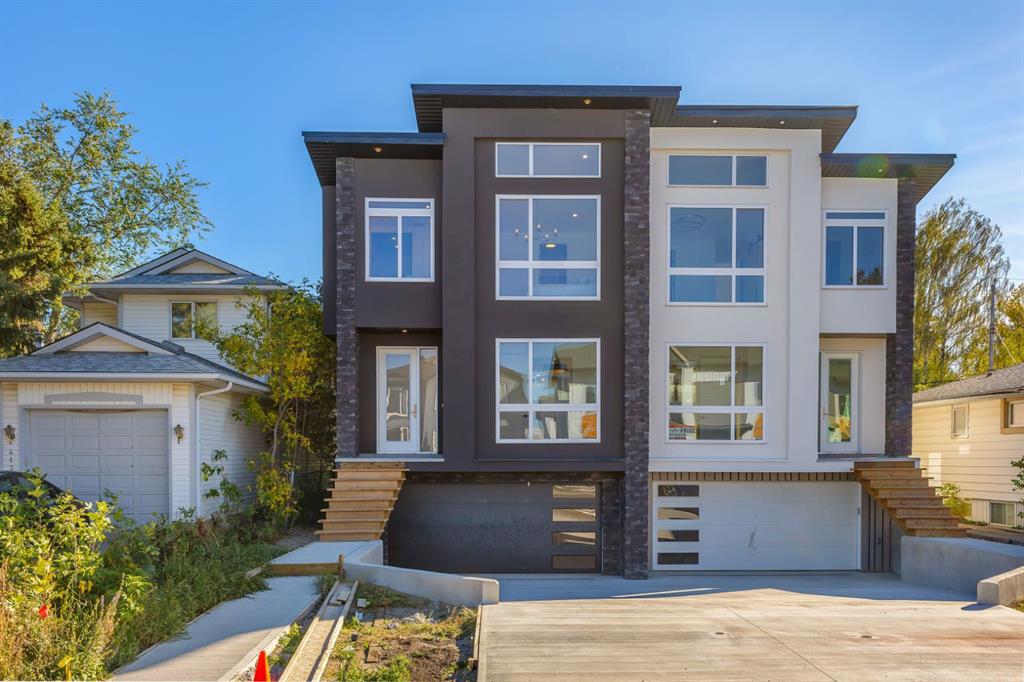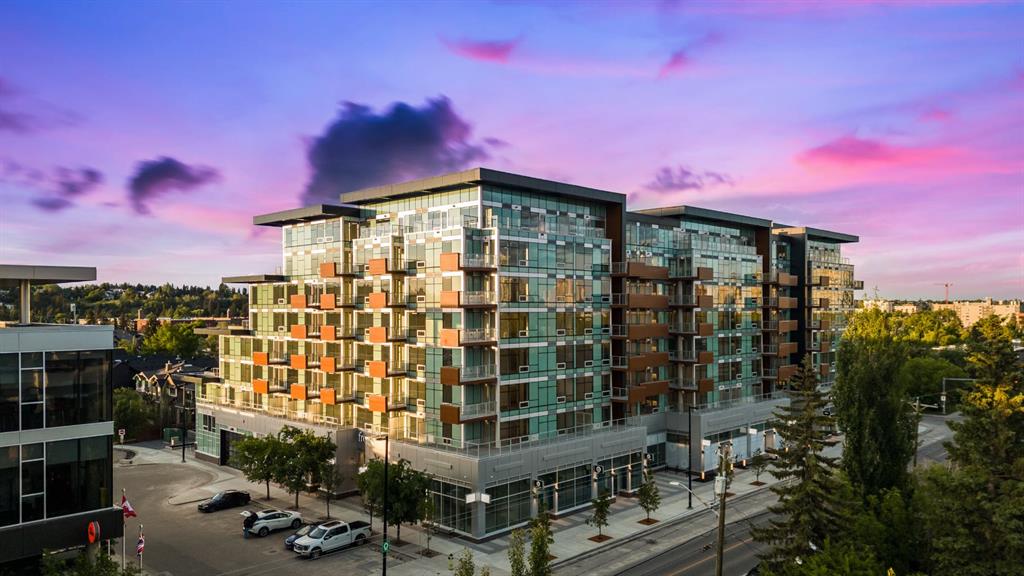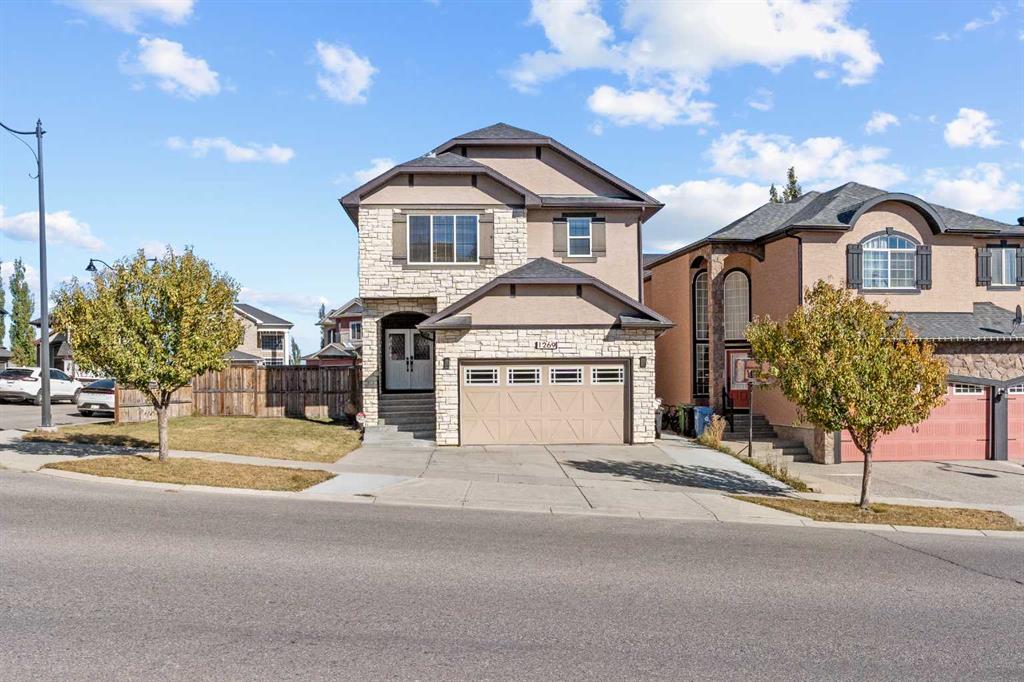105 Hartford Road NW, Calgary || $1,025,000
Investor Alert! Brand new home generating $5,000/month in rental income. Impressive CAP rate 5.5%, Turnkey investment with immediate cash flow — don\'t miss this opportunity! Up to 10-Year Alberta New Home Warranty – Peace of mind for years to come. Detached home located on a quiet street surrounded by beautiful homes—a true gem in one of Calgary\'s desirable communities. This home is packed with premium upgrades, including Basement Suite – fully developed with a separate entrance. A legal basement suite is about 70k to build. Main floor - Hardwood flooring throughout, Porcelain tiles, Gas fireplace with real flames & high heat output, kitchen with Quartz countertops, KitchenAid appliances, bar fridge, built-in microwave, and hood fan, Spacious living room with sliding doors to the Trex deck, Beautiful 3D sink in the powder room. Built-in ceiling speakers for a modern touch, Video surveillance for added security, Water softener + humidifier installed for comfort. Upper Floor - Vaulted ceiling master bedroom with: Skylight in en-suite, Dual vanities, Heated floors in ensuite, Tile shower, Massive walk-in closet, Two additional bedrooms + shared bath, Laundry room with storage, quartz countertops, and LG touchscreen washer/dryer, Extra mirrors and custom millwork throughout. Legal Basement Suite: In the Basement, a kitchen with a walk-in pantry, in-floor heating throughout the basement. 800+ sqft of professionally developed space, Spacious bedroom with East-facing window and large walk-in closet (with double mirrors), Frigidaire appliances in kitchen + Walk-in pantry with barn door, Living area, full bath, & study nook, Separate Laundry rough-in, Luxury vinyl flooring, PREMIUM Blinds installed in whole house with 5 years warranty + Built using ICF blocks on a poured concrete foundation for superior energy efficiency. Detached double garage (20x20) with back lane access, Second concrete patio with planters, Fully landscaped and fenced, Smart garage door and main door lock. Over $40K in Custom Upgrades Include: Air conditioner, Built-in ceiling speakers, 200 AMP electrical, Gas fireplace, Real stone/metal exterior, ICF foundation, In-floor heating (basement & ensuite), Quartz throughout, Premium appliances (Main & Basement kitchens), Trex decking, Video surveillance & smart tech features, Custom millwork, mirrors, tiles, cabinetry, and more! This home offers nearly 2,040 sqft above grade, plus an 800 sqft legal basement suite, and 400 sqft garage. Call to view. This is an amazing Investment opportunity.
Listing Brokerage: Real Estate Professionals Inc.










