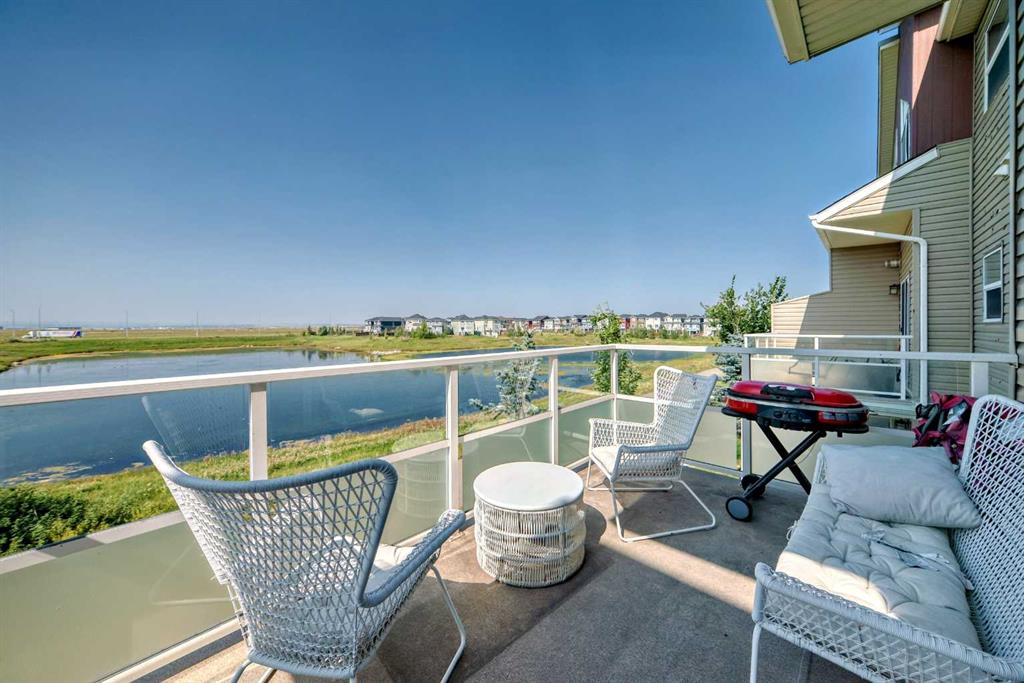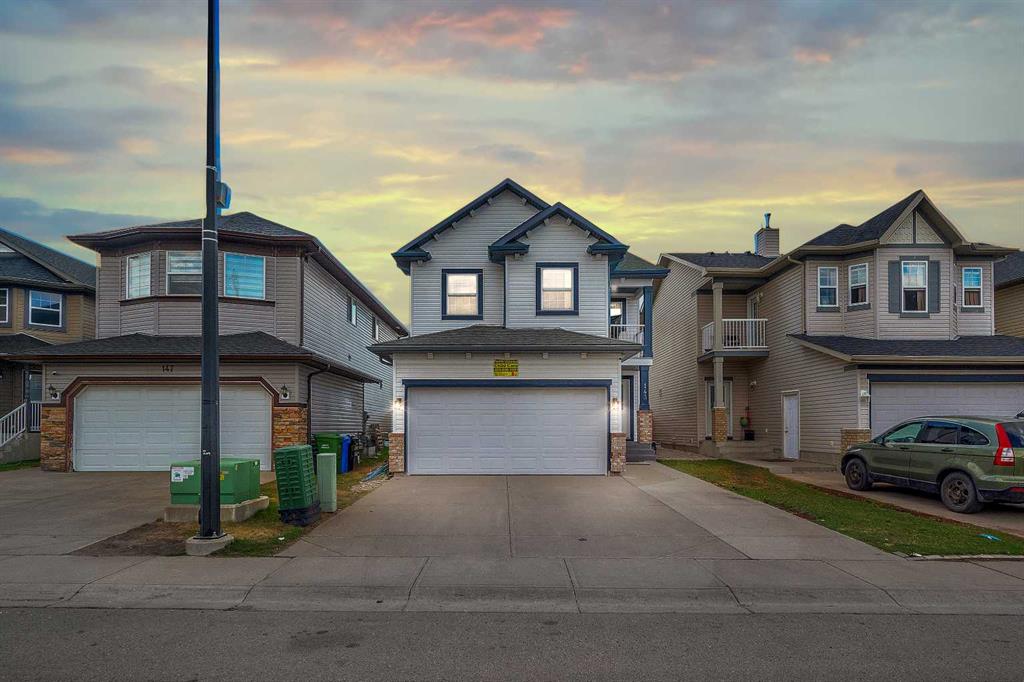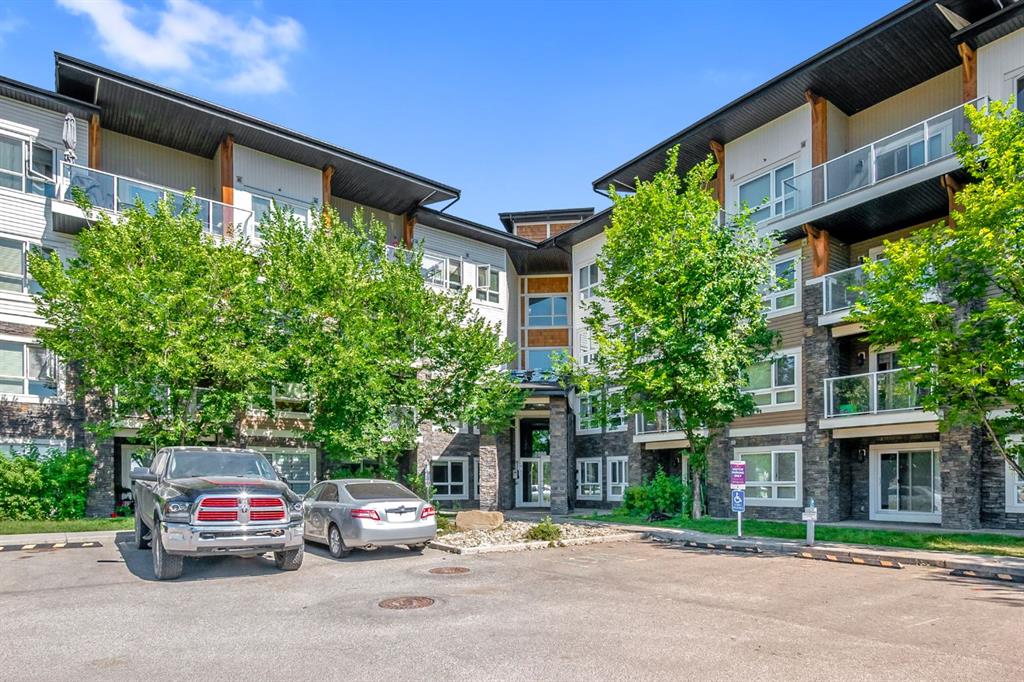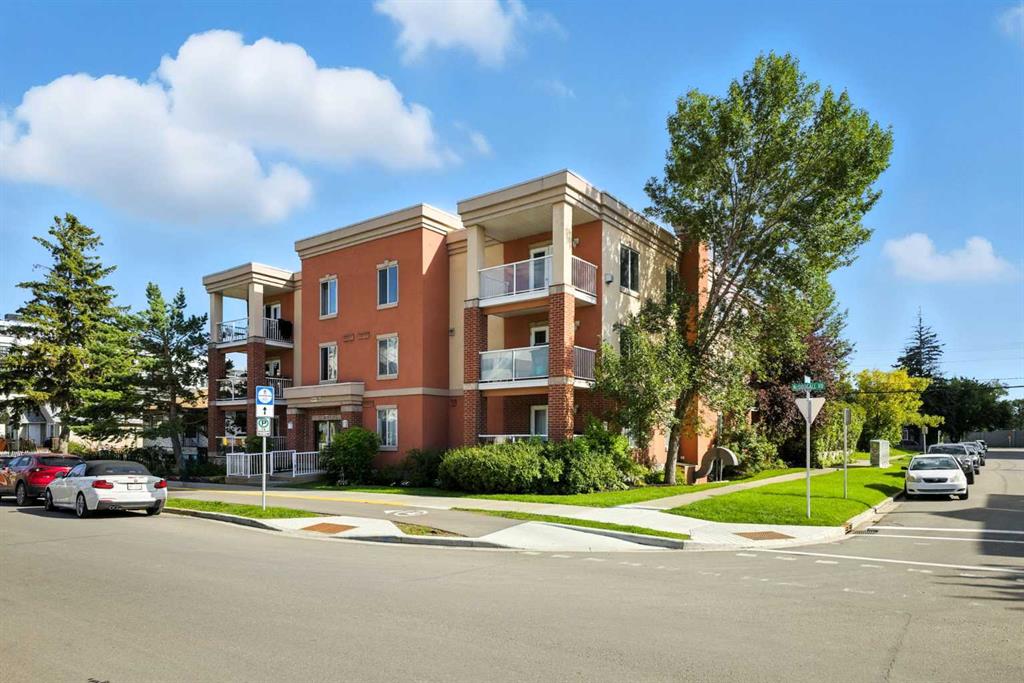143 Taralake Way NE, Calgary || $648,888
Nestled in the heart of Taradale, this stunning home offers the perfect combination of contemporary design, functional living space, and an unbeatable location. Situated on a quiet street, this beautifully updated property provides over 2,000 sq. ft. of versatile living space, ideal for families, extended relatives, or those looking for rental income opportunities.
From the moment you enter, you\'ll be welcomed by a bright, open-concept layout featuring gleaming tile flooring, fresh paint, and large windows that flood the space with natural light. The living room, centered around a cozy fireplace, is perfect for gathering, while the stylish chef’s kitchen boasts elegant white cabinetry, quartz countertops, and premium stainless steel appliances—including a gas range.
The upper level features a spacious primary retreat with a walk-in closet and a luxurious 4-piece ensuite bath, plus two additional bedrooms and a well-appointed main bathroom. The finished basement includes an illegal suite complete with a bedroom, bath, and living area—ideal for guests, in-laws, or tenants. Added convenience comes with separate laundry facilities for both the main floor and basement.
Step outside to enjoy the fully fenced backyard, perfect for entertaining or relaxation, backing directly onto a playground for an added touch of nature and privacy. Families will appreciate the short walk to Our Lady Of Fatima School and Ted Harrison School, ensuring a seamless daily routine. A variety of everyday essentials—including Chalo Freshco, local restaurants, shops, and the LRT station—are just moments away, making errands effortless. Plus, quick access to Stoney Trail means commuting across Calgary is smooth and stress-free.
This incredible home offers both modern comfort and the convenience of Taradale’s best amenities. Don’t miss your chance to make it yours!
Listing Brokerage: eXp Realty




















