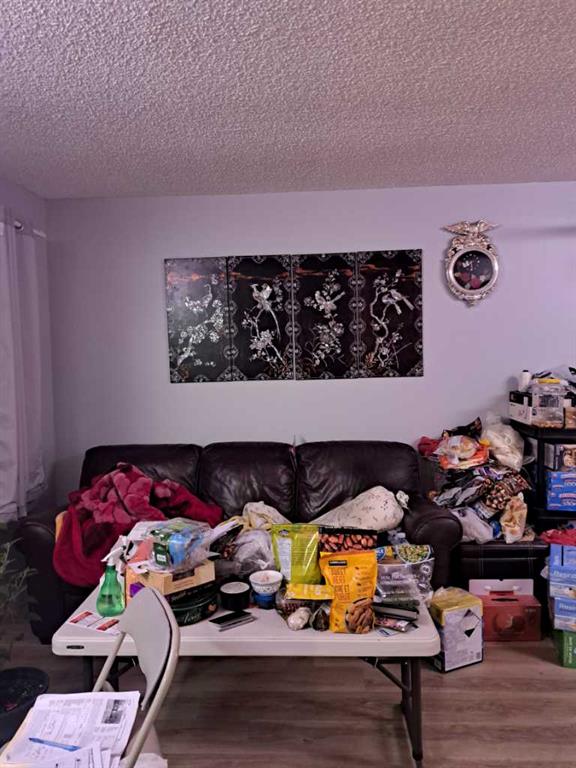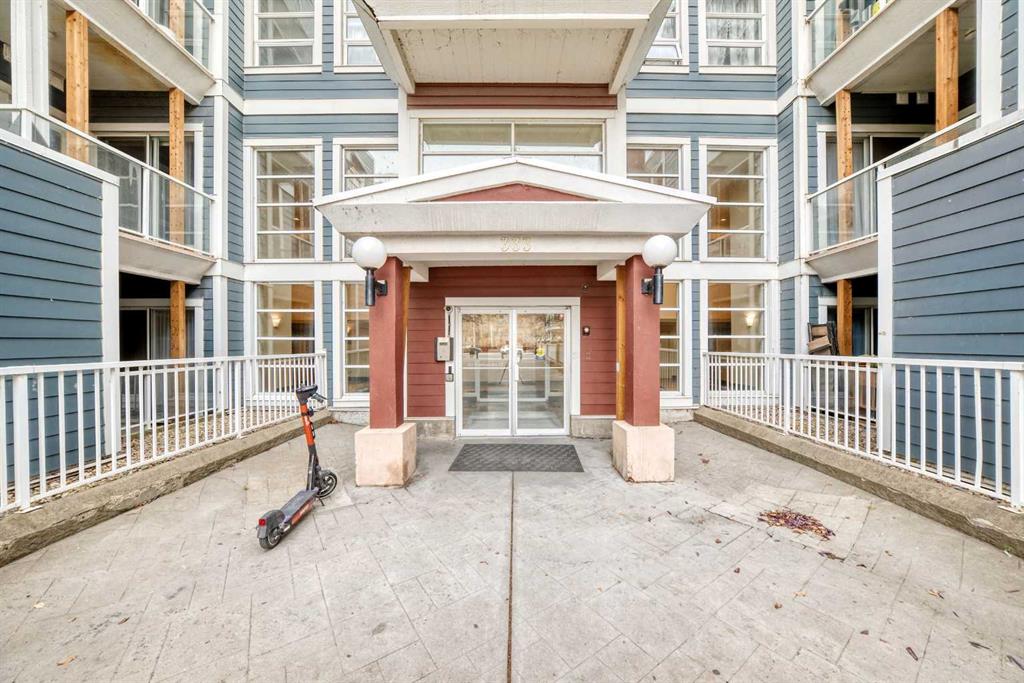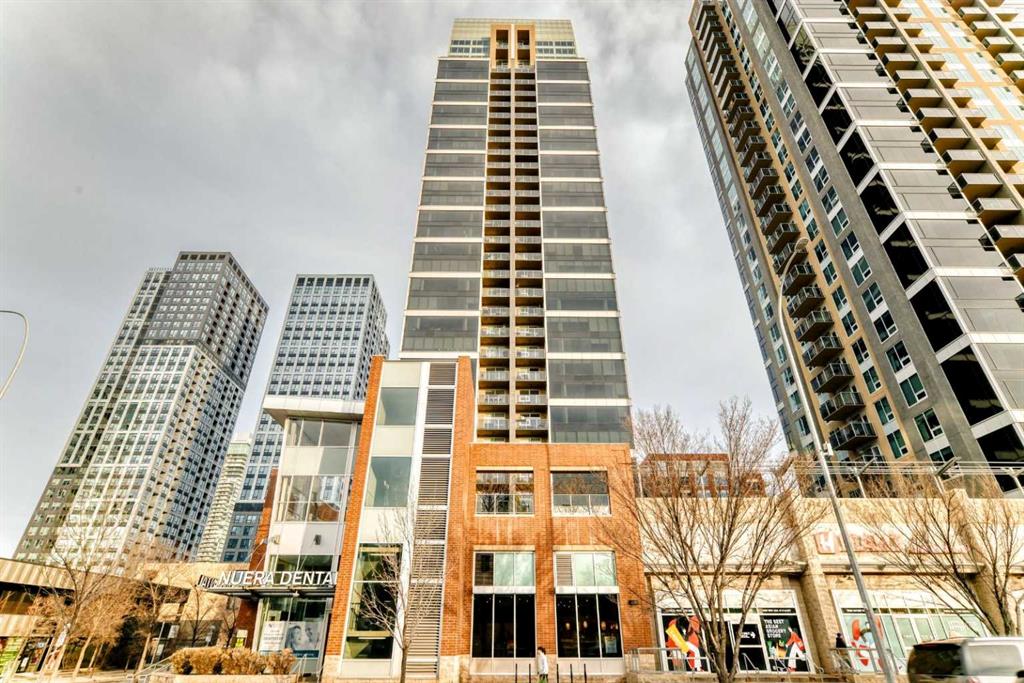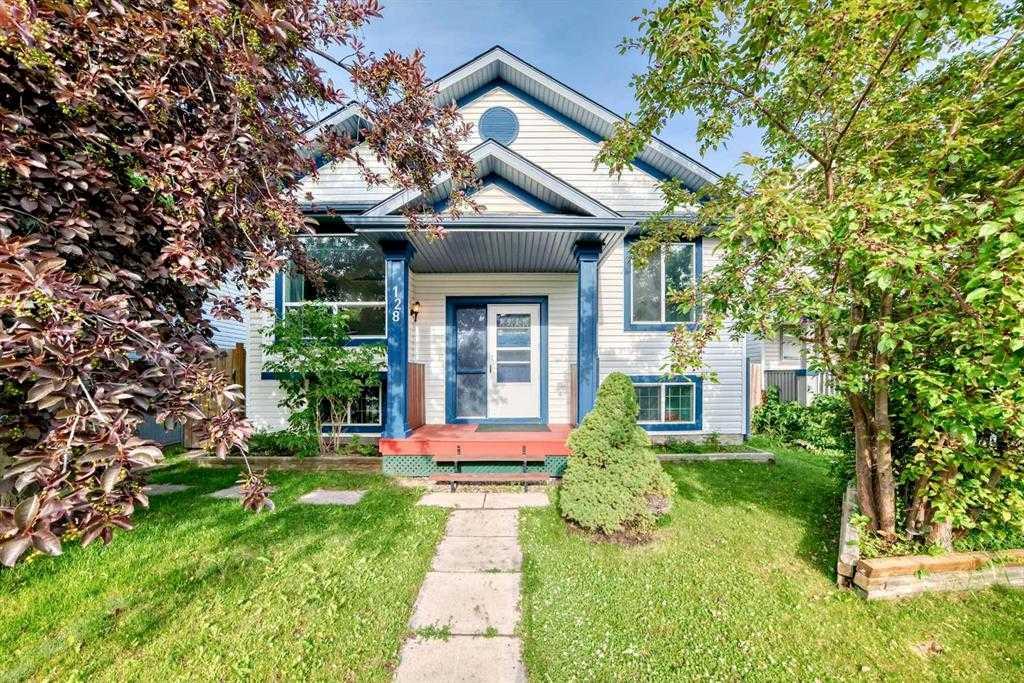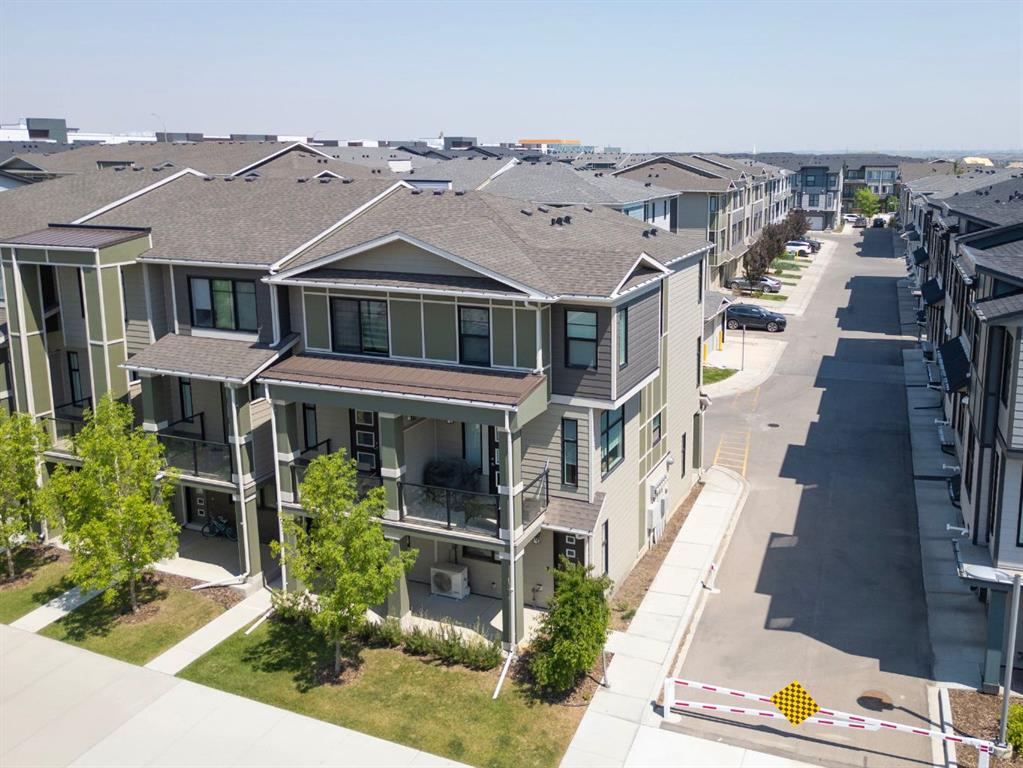271, 333 Riverfront Avenue SE, Calgary || $260,000
Perfectly positioned along Calgary’s iconic Bow River Pathway in the vibrant East Village, this beautifully updated 2-bedroom, 1-bathroom condo offers the best of city living with nature right at your doorstep. Step outside and stroll the River Walk, connecting you effortlessly to cafés, shops, grocery stores, bike paths, and downtown Calgary—all while enjoying the calm and peaceful surroundings of this highly sought-after location.
Inside, you’ll find a bright and modern open-concept layout with 9-foot ceilings, heated floors, and large windows that fill the space with natural light. The kitchen is equipped with high-end stainless steel appliances, while the living area opens to a private patio with stunning views of the Calgary Tower—the perfect spot for your morning coffee or evening unwind.
Both bedrooms are generously sized with ample closet space, and the in-suite laundry adds everyday convenience. The entire home has been tastefully updated with newer flooring and thoughtful finishes that make it move-in ready.
The Riverfront is a pet-friendly building that offers secure heated underground parking, a bike storage room, visitor parking, and rentable storage lockers. You’ll love the easy access to the extensive Bow River Pathway system—ideal for biking, jogging, or weekend strolls—as well as being steps from East Village’s best restaurants, cafés, and entertainment.
Whether you’re a young professional, first-time buyer, or investor, this condo delivers an unbeatable combination of location, lifestyle, and value. With stunning river and city views, a quiet yet connected community, and everything you need just minutes away—including the CTrain, Stampede Park, Prince’s Island, and downtown offices—this is truly Calgary living at its finest.
Listing Brokerage: eXp Realty










