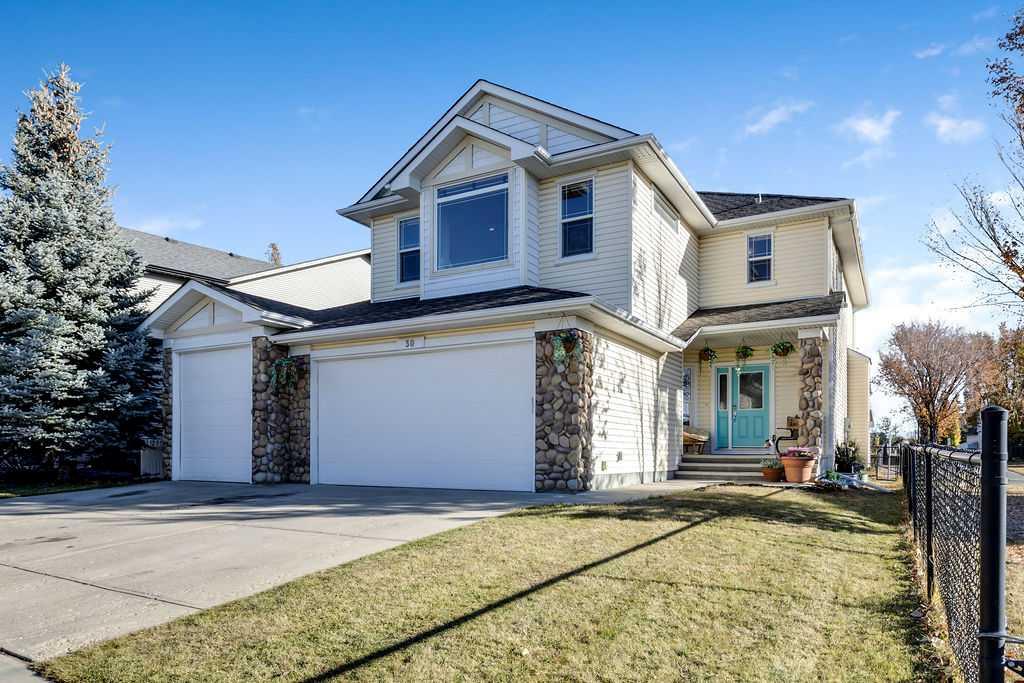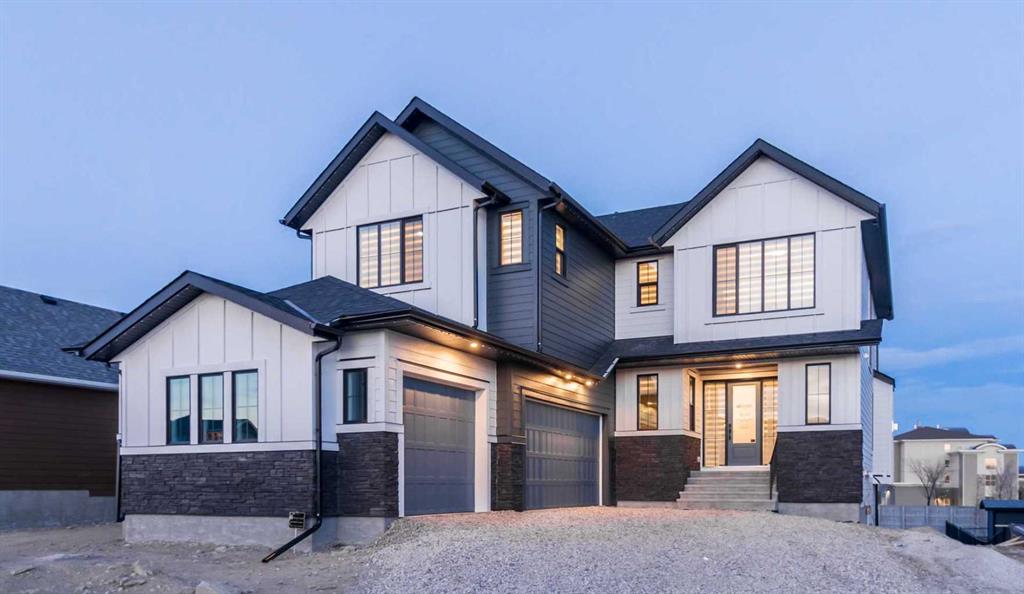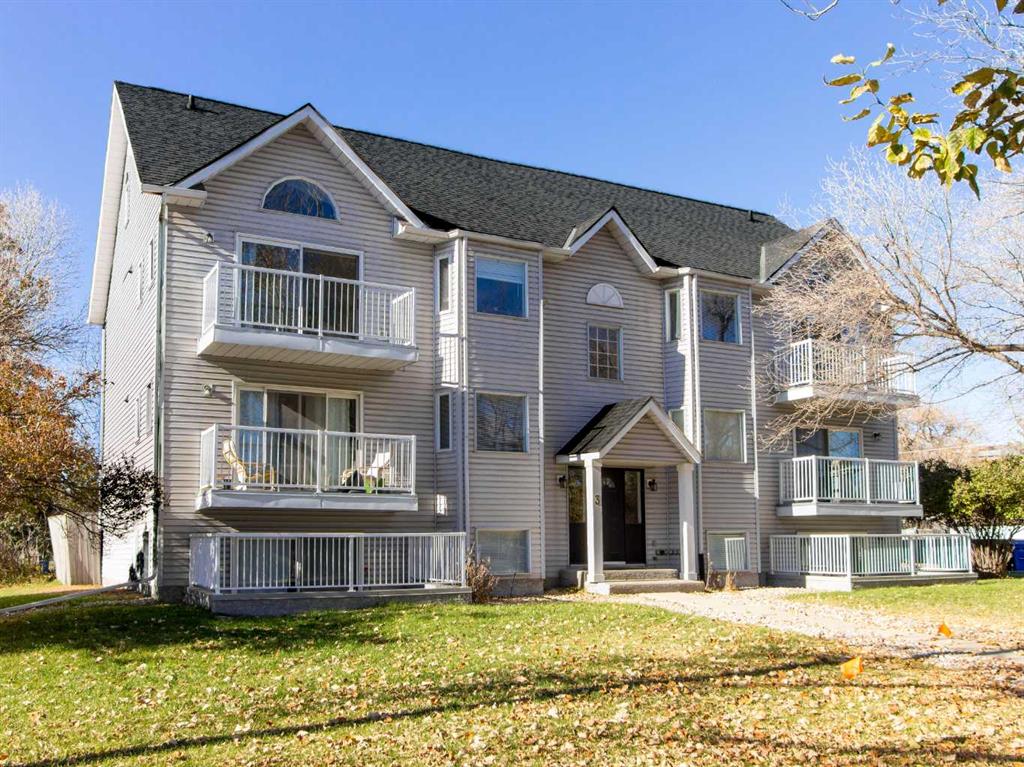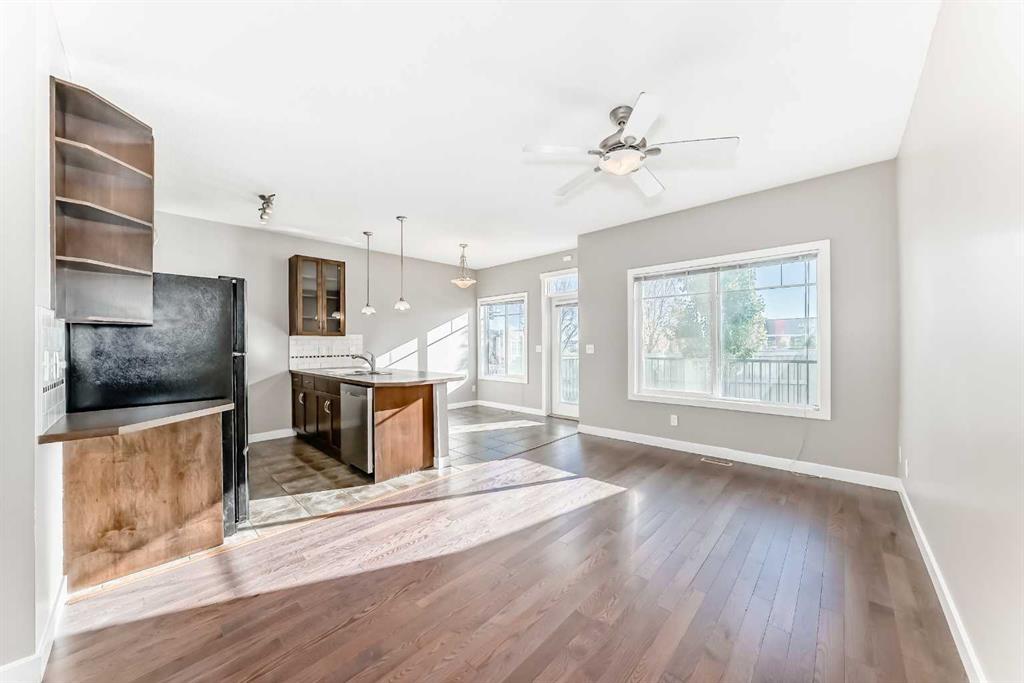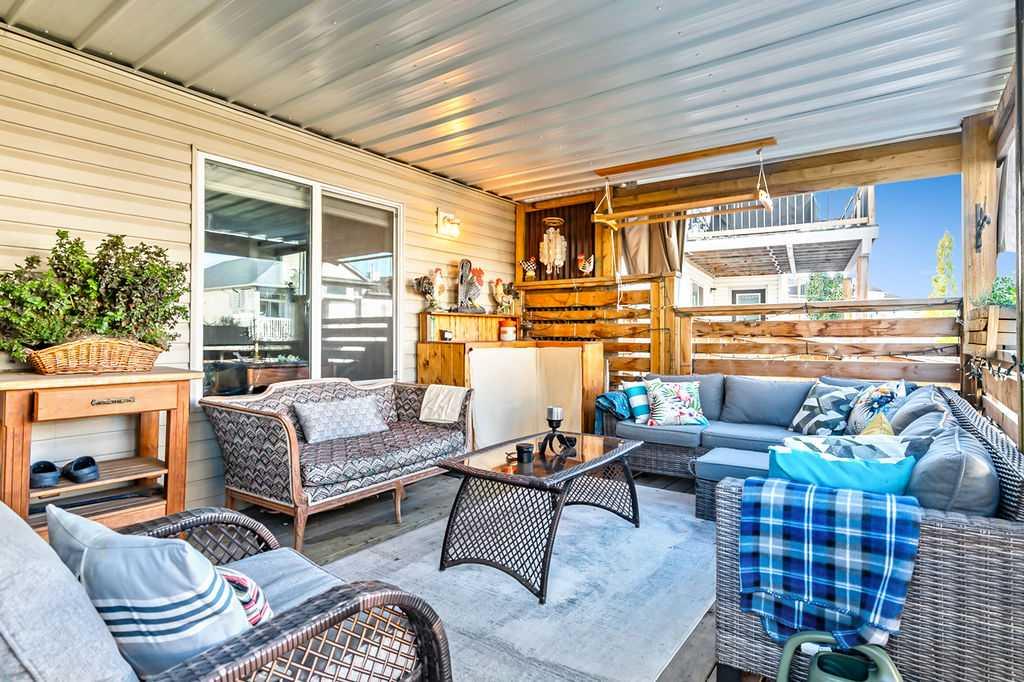86 Cimarron Estates Drive , Okotoks || $1,300,000
**OPEN HOUSES - JANUARY 24th & 25th FROM 12:00-5:00** An incredible opportunity to own a brand-new estate home in the sought-after community of Cimarron Estates! Perfectly nestled in the heart of the neighbourhood, this home sits on an expansive 1/3 acre lot within walking distance to nearby amenities. Thoughtfully designed and extensively upgraded, it offers over 3,200 sq. ft. of developed living space across 3 levels, featuring 4 bedrooms, 3.5 bathrooms, 3 versatile living areas, a dedicated home office, a triple attached garage, and generous outdoor living space. The main level showcases a gourmet kitchen that overlooks the dining area and great room, highlighted by a dramatic open-to-below ceiling and a gas fireplace with a tile surround. The kitchen is equipped with an impressive appliance package, including a gas cooktop, chimney hood fan, built-in wall oven and microwave, pot filler, Silgranit apron-front sink, quartz countertops, and a full butler’s pantry/mudroom. This functional space is complete with a second fridge, sink, full upper-and-lower cabinetry, and a built-in bench with lockers—providing both style and everyday convenience. A front den (perfect for a home office) and a 2-piece powder room complete this level. Upstairs, you’ll find a spacious bonus room and a luxurious primary suite overlooking the backyard. The ensuite offers dual sinks, a freestanding soaker tub, and a walk-in shower, along with a generous walk-in closet. Two additional bedrooms, a full bathroom, and a convenient laundry room complete the upper floor. The fully developed walk-out basement is designed for entertaining, with a wet bar, two living/rec areas, a fourth bedroom, full bathroom, and a large mechanical room with additional storage. The exterior of the home is just as impressive, with Hardie board siding and an expansive main-level deck overlooking the greenspace behind the property. Designed with both elegance and functionality in mind, this home provides a true estate lifestyle inside and out.
Listing Brokerage: Charles










