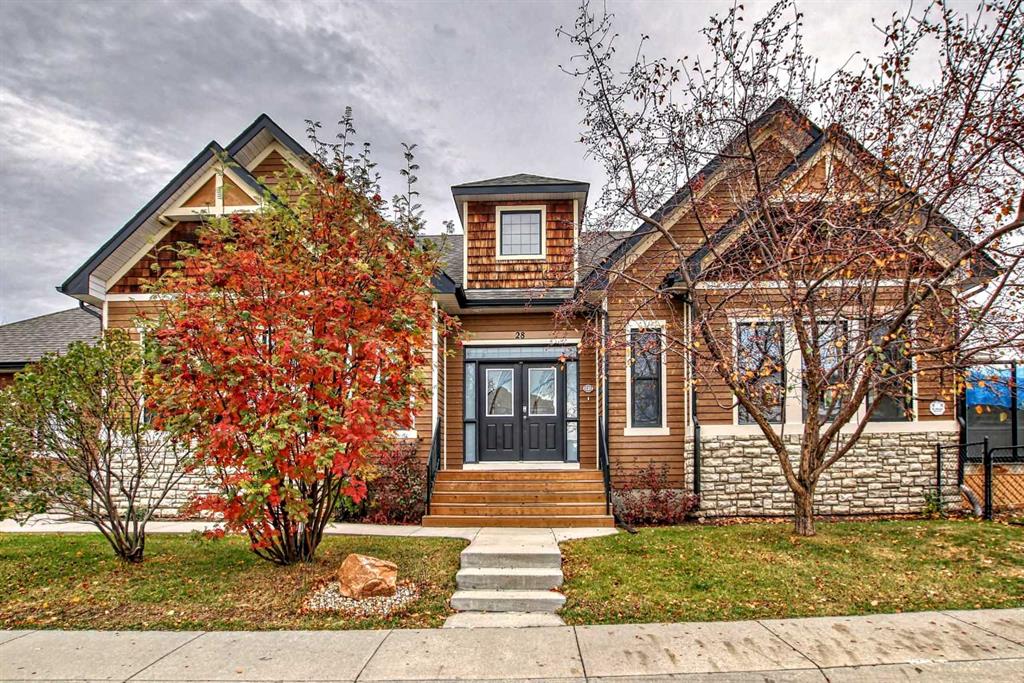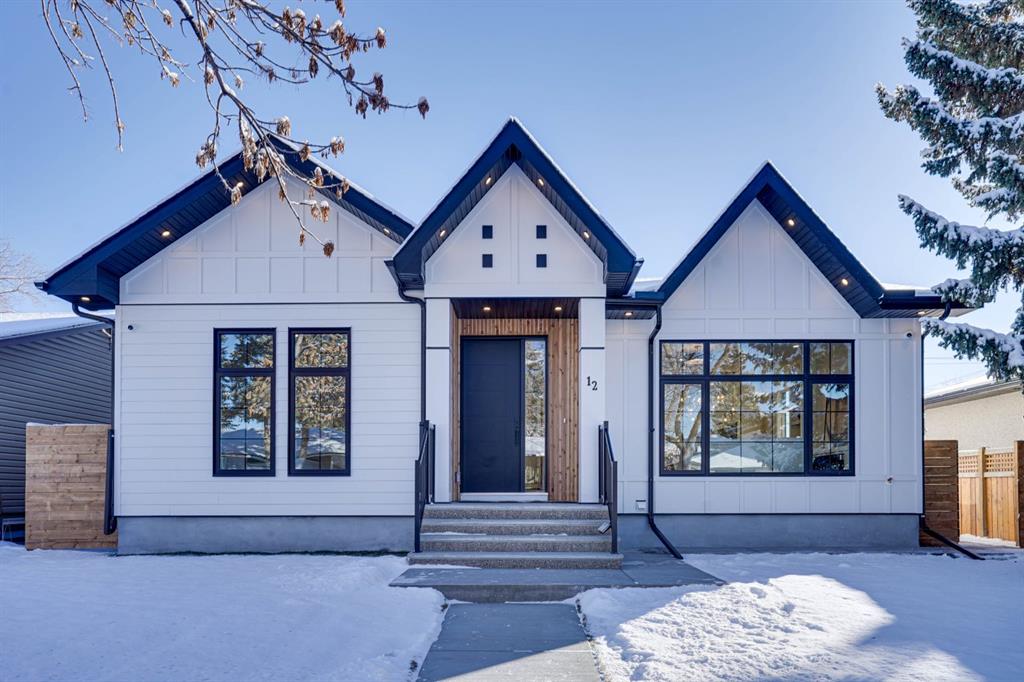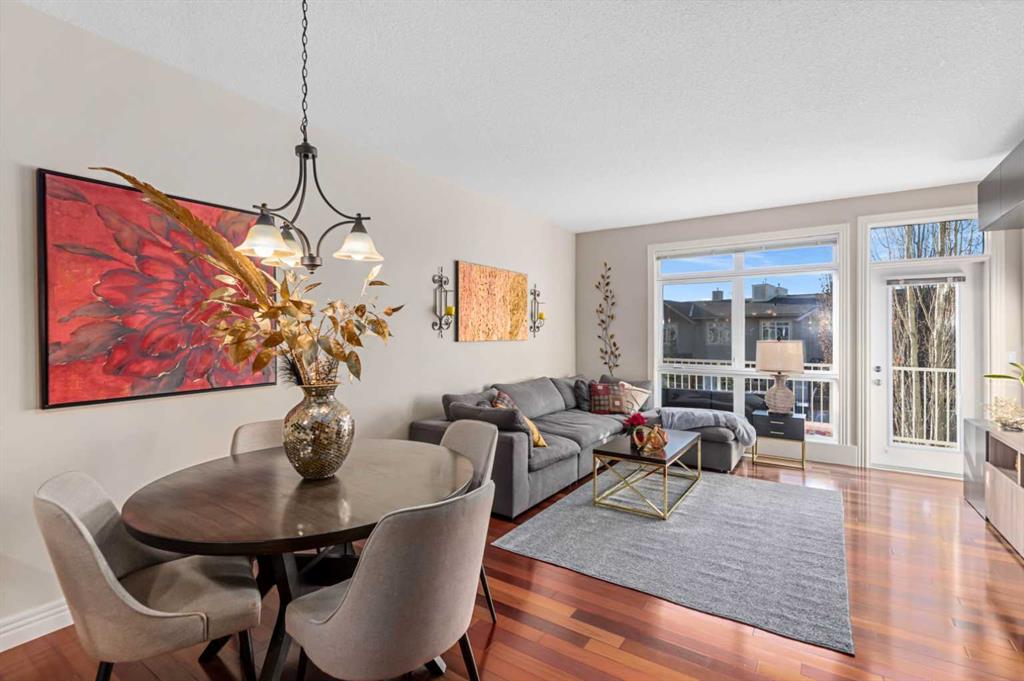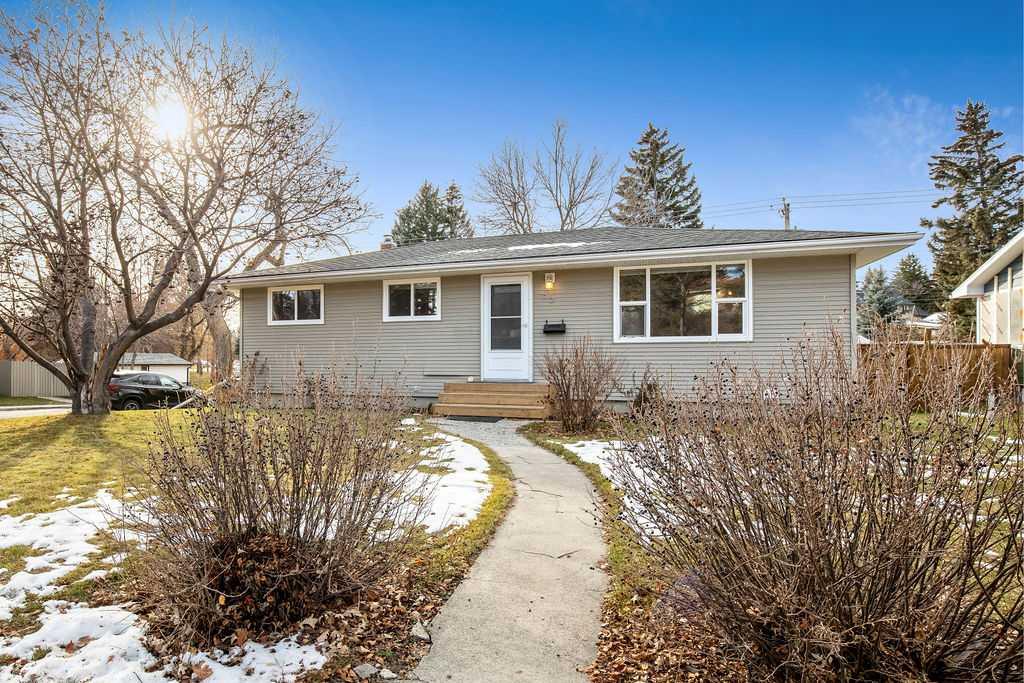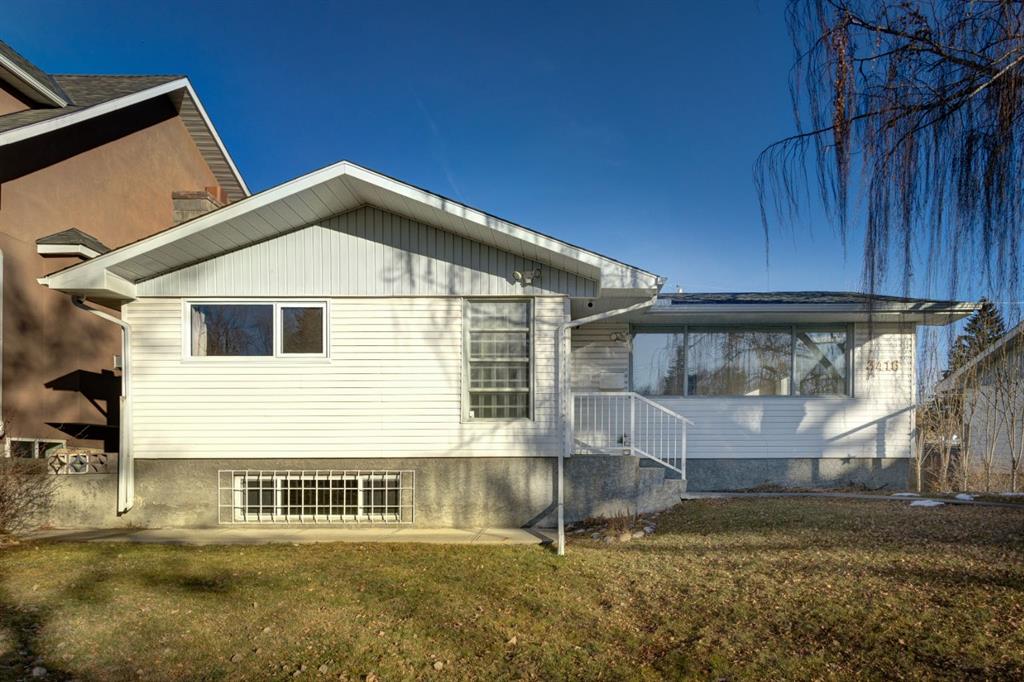28 Rocky Ridge Close NW, Calgary || $799,000
Welcome to this executive one-of-a-kind custom built, air conditioned, bungalow in prestigious Rocky Ridge. With over 3,300 square feet of living space, this 1999 Stampede Lottery Home features a bright and open plan with extensive upgrades and built-ins throughout. Walking in through the double front doors, you are greeted with a large foyer featuring slate floors throughout and 10ft ceilings which unify the main level. The family room, tucked just off the entry, features a wall of media built-ins flanking a 2-way fireplace. On the other side of the entry, an expansive kitchen will delight the chefs in the family. Tons of full-height, light maple cabinetry contrast beautifully with the dark granite counters and stainless-steel appliances. Additional design features include a built-in table, built-in desk as well as plenty of windows. The kitchen opens onto a sunny, flexible space dining space that can also be furnished as a 2nd family room. The spacious primary bedroom with a fireplace and built-ins opens onto a huge walk-through closet/dressing room with built-in shelving, mirror and closets. The spa-inspired ensuite features dual vanities, a deep jetted tub, oversize shower with body sprays, and a private water closet. The lower level features a flex/rec room, a large den with a walk-in closet, another flex/storage room, 4-piece bathroom, dedicated laundry room, and two more bedrooms with walk-in closets. The fully fenced backyard has a large wood deck with glass railing spanning the side of the home, offering outdoor living zones to BBQ, dine, and lounge while you enjoy long summer days - the deck has a BBQ gas line. A new lower patio blends beautifully into the entire landscaped yard with mature trees and shrubs. This terrific home is located on a corner lot as well as on a quiet street, within walking distance to the community centre, and a quick drive to all the amenities surrounding Rocky Ridge. BRAND NEW Features include the following: Hot Water Tank (2023), Lennox AC/Furnace (2022), Double Phantom Screen Door (2022), Garage Door Opener & Tension Bar (2022), East side of home Gutter Guards (2023). Check out the virtual tour!
Listing Brokerage: GREATER CALGARY REAL ESTATE










