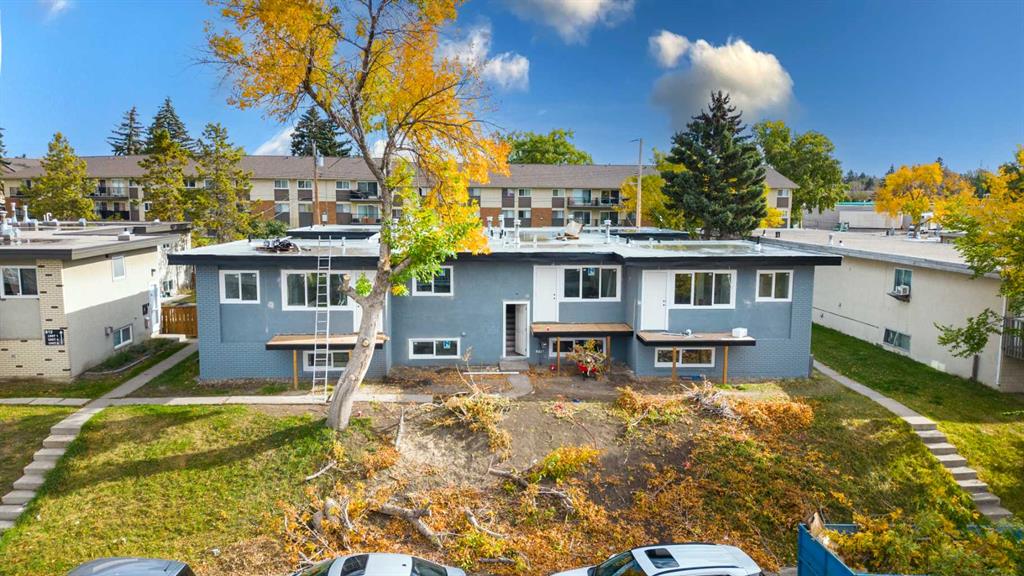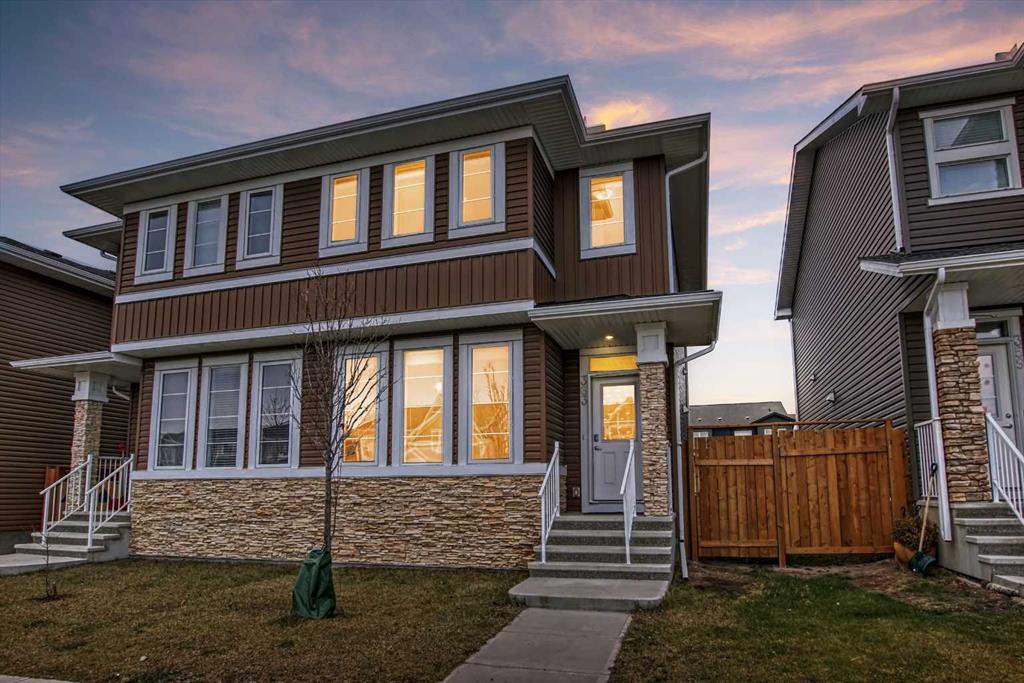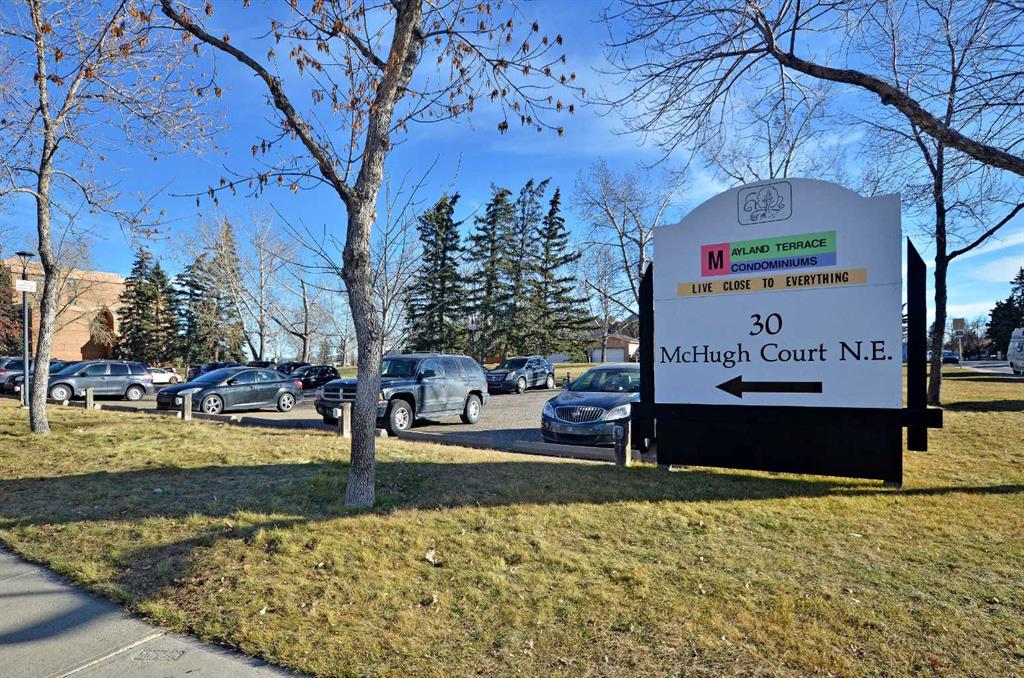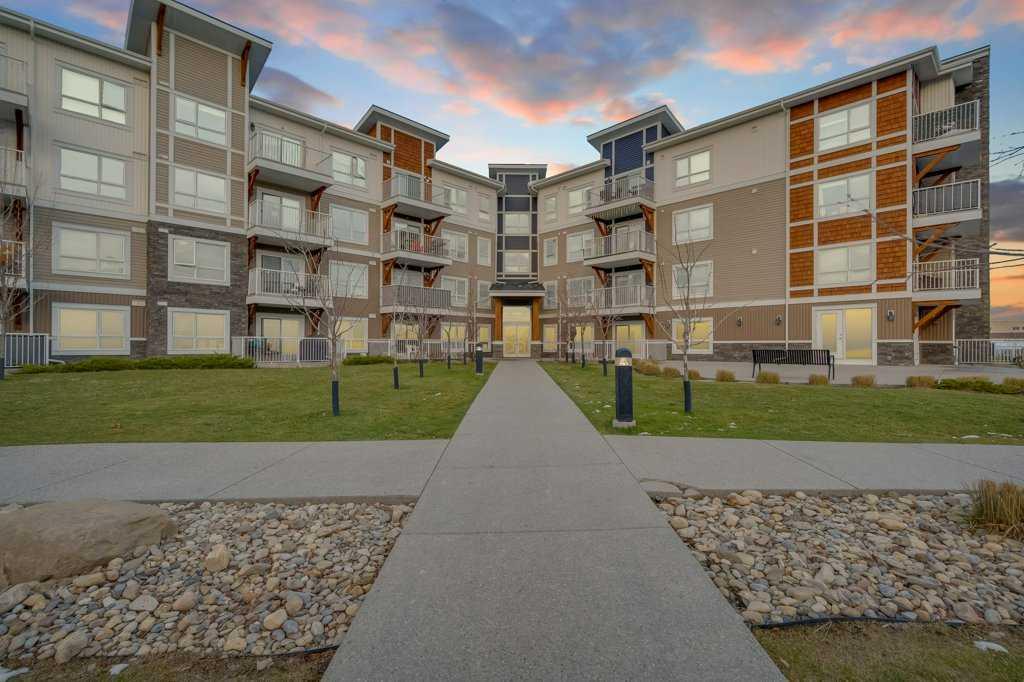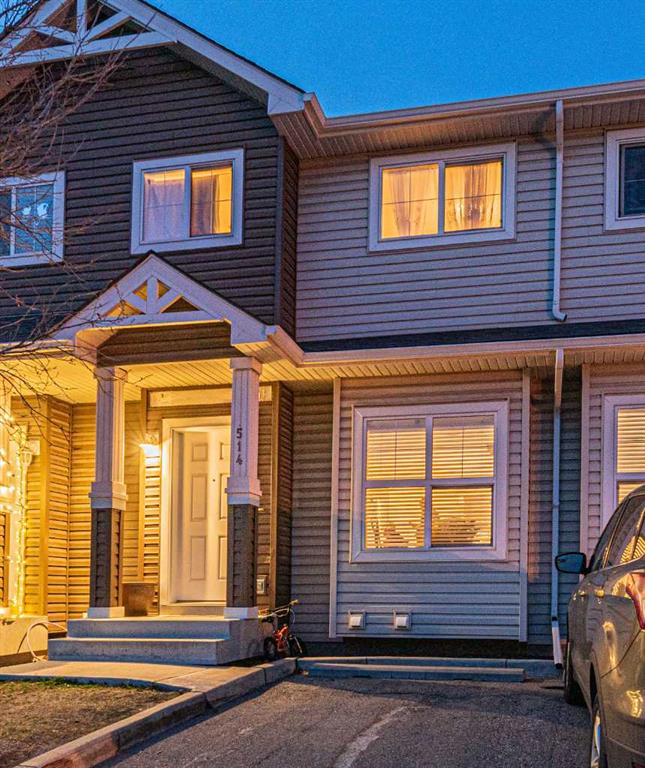808 McNeill Road NE, Calgary || $2,699,000
This exceptional 8-unit property, featuring three bedrooms and two full bathrooms in each unit, is nestled in the charming community of Mayland Heights, just a 10-minute drive from Downtown Calgary. The property is expected to generate an annual income of $202,800. Currently, two units are already rented at a monthly rate of $4,100, with the remaining units expected to fetch a monthly rent of $12,800 in addition to the existing $4,100, resulting in a total monthly income of $16,900.
The entire townhouse complex has undergone an extensive renovation, both inside and out, using premium materials and finishes. Each of the 8 units has been completely overhauled, featuring new floors, appliances, kitchens, and overall finishes, including new gas furnaces on all units. Each unit boasts a two-level layout: the first floor comprises a living room and a potential dining area with an attached balcony.
Unit layout: the first floor comprises a living room, a potential dining area with an attached balcony, a kitchen, a full bathroom, and a bedroom. In the basement, each unit includes two bedrooms and one bathroom.
The complex has four units measuring approximately 888 sqft, while the other 4 are around 985 sqft. Units of 888 sqft have stacked laundry in the bathroom, while the 985 sqft units have a separate utility room for laundry. Every unit has been meticulously designed with a neutral, modern, and open concept, carefully selecting everything from colours to lighting.
The property\'s exterior has also received a comprehensive upgrade, featuring new pot lights, fresh paint, and refinished balconies. The street offers breathtaking views of downtown Calgary, adding to its overall allure. Tenants will be responsible for covering all utilities.\"
Listing Brokerage: CIR REALTY










