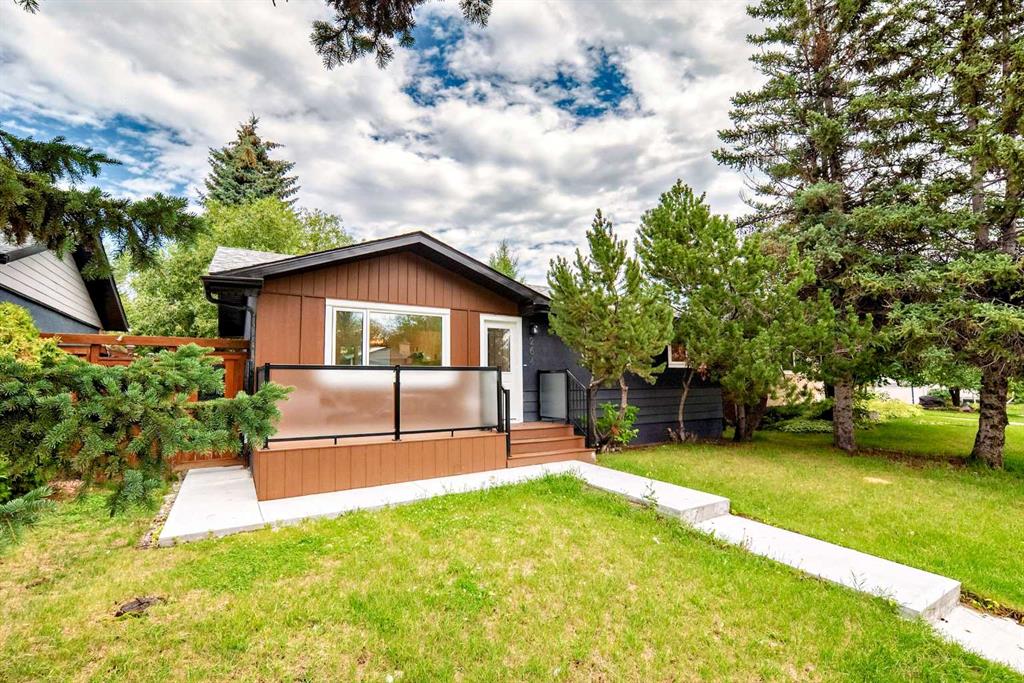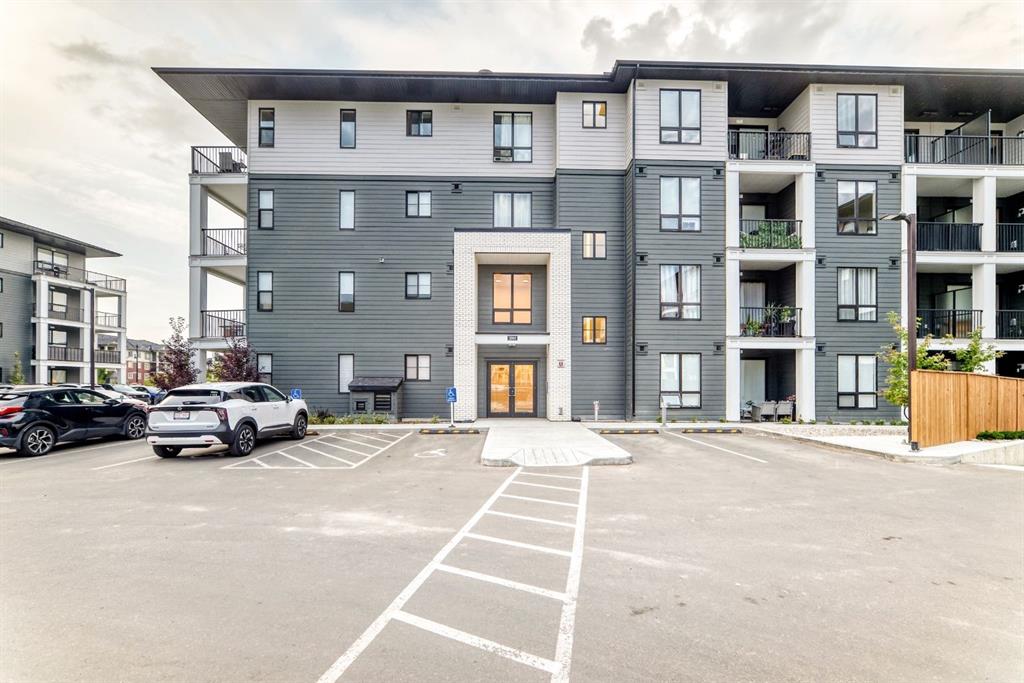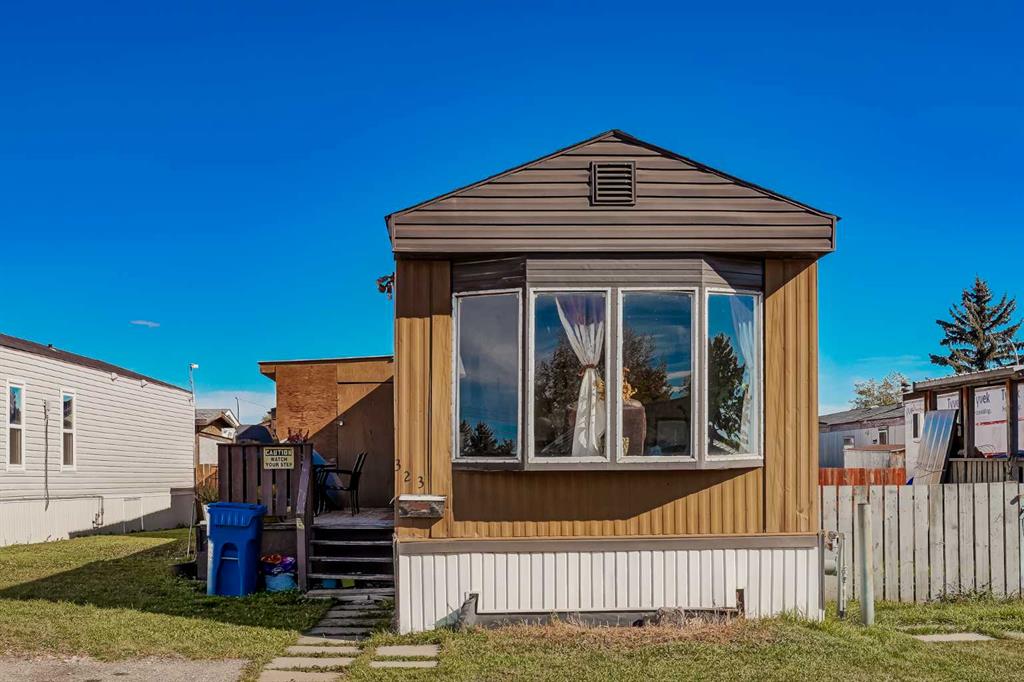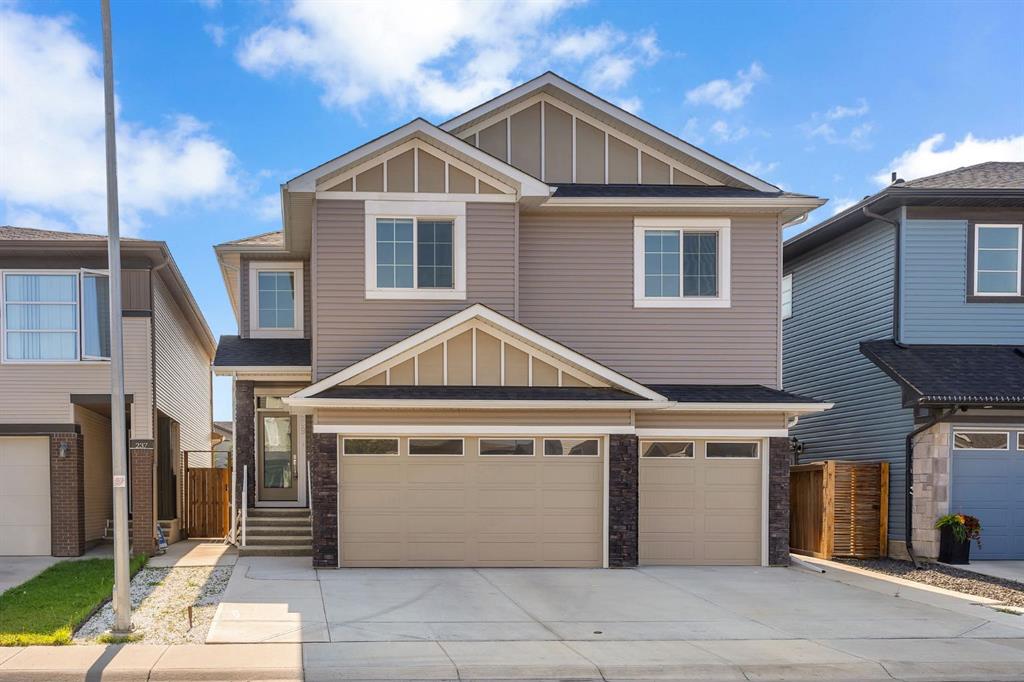1941 Mahogany Boulevard SE, Calgary || $899,999
Welcome to The Streams—Mahogany’s most sought-after luxury villa-style community, where elegance meets easy living. This impeccable 3-bedroom bungalow has been curated for the most discerning homeowner, with a sophisticated, open-concept design and high-end finishes that grace every surface. The heart of the home is a culinary masterpiece: a chef\'s kitchen outfitted with premium appliances, exquisite stone countertops, and custom cabinetry, with seamless access to a private side balcony—perfect for a morning coffee or an evening aperitif. The main floor also offers the convenience of laundry and a primary suite that serves as a private sanctuary, complete with a spa-like retreat and a generous walk-through closet, with its own private front porch. Downstairs, the fully finished basement, professionally completed by the builder, adds incredible value and versatility. This level features two spacious bedrooms, a full bathroom, and a large family room. A convenient kitchenette with a two-burner induction hotplate, microwave, sink, and bar fridge makes it an ideal space for extended family or independent living. This is more than just a home; it\'s a gateway to a vibrant and effortless lifestyle. Just moments away, the award-winning community of Mahogany offers picturesque wetlands, the exclusive beach club, and the thriving Mahogany Village Market, where you can explore a host of shops, acclaimed restaurants, and essential services. This is the pinnacle of elegant, single-level living. Don\'t miss your chance to claim it as your own.
Listing Brokerage: Royal LePage Solutions




















