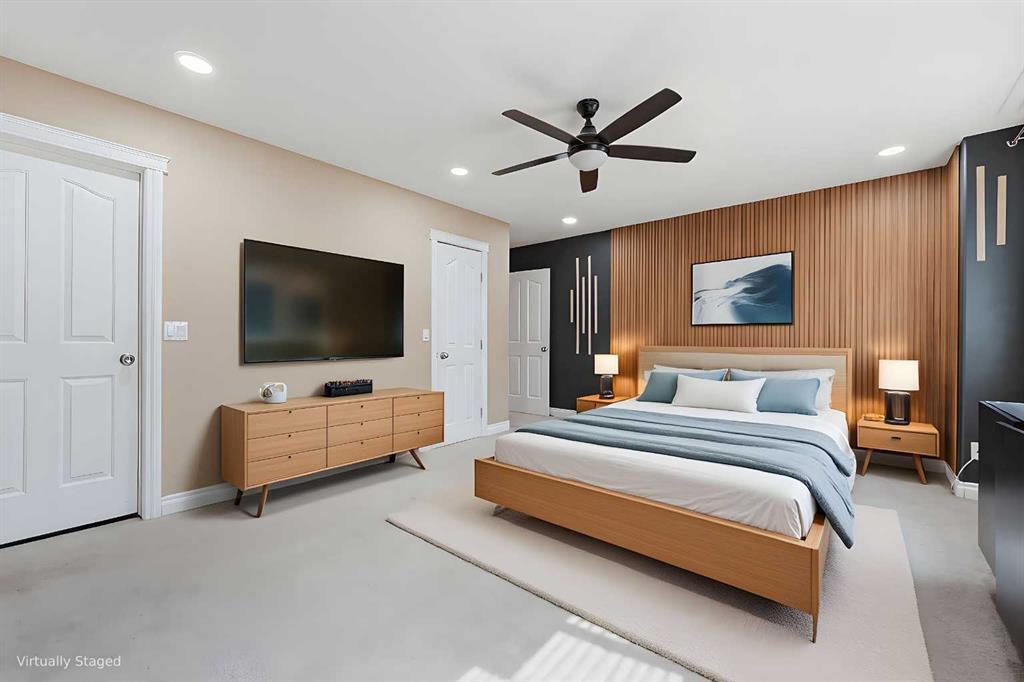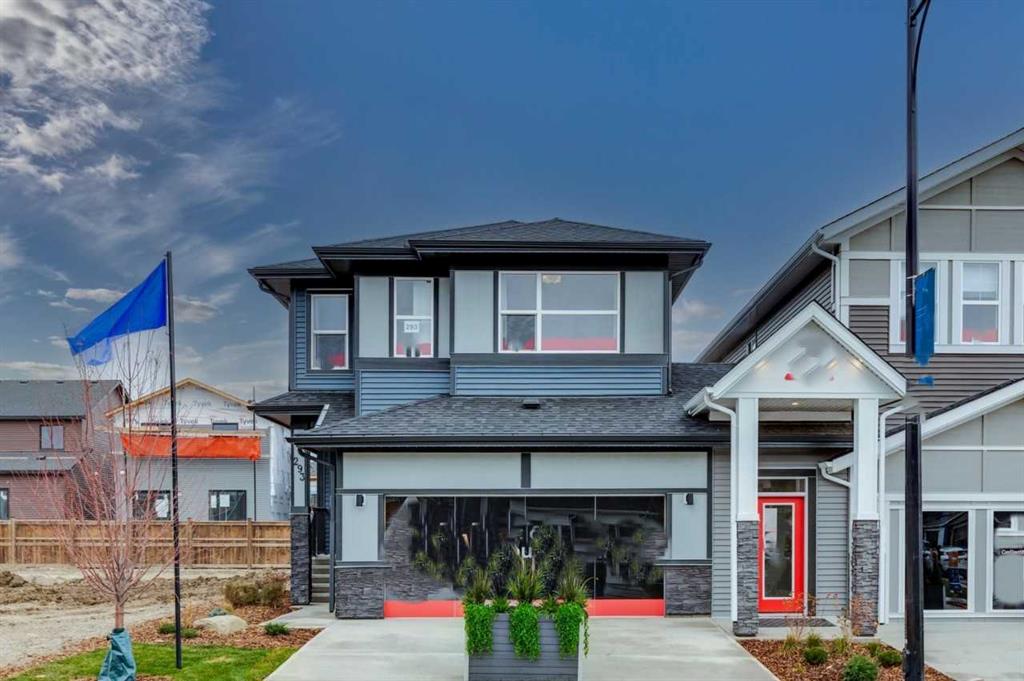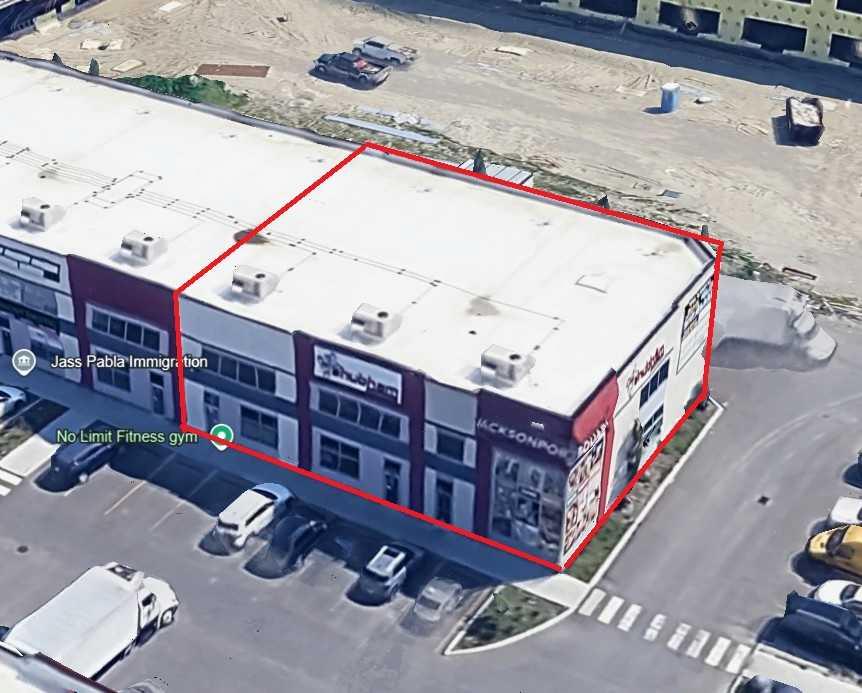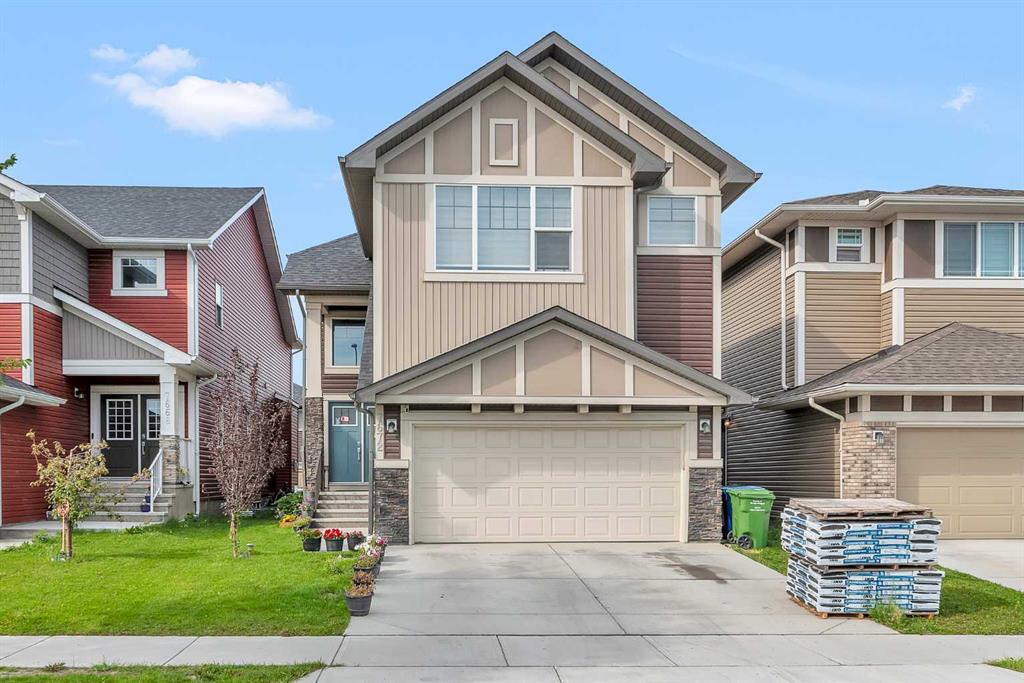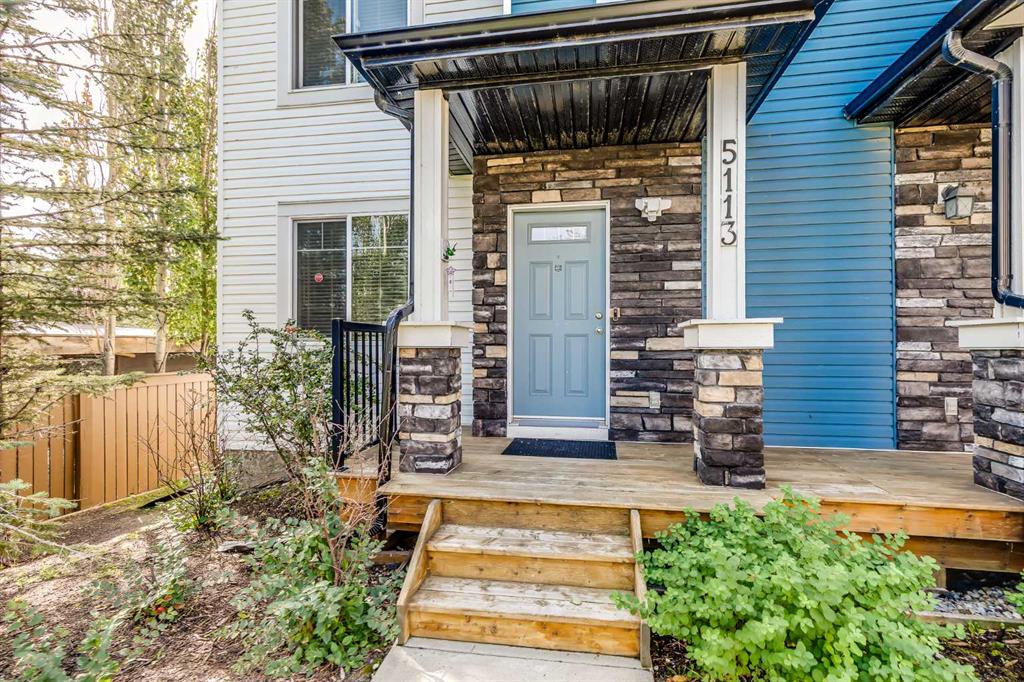7672 80 Avenue NE, Calgary || $929,999
Welcome to this exceptional home, offering 3,600+ sqft of developed living space in a prime location! With extensive upgrades throughout, this spacious residence boasts two living areas, a chef-inspired kitchen with a separate spice kitchen, and 5 bedrooms including a main-floor bedroom with a full bath. finished basement adds even more living space, featuring a wet bar, another full bath and a large storage room. Located on a quiet street, just seconds away from transit, parks and grocery stores, this home is perfectly positioned for convenience and comfort.
As you enter the home, you are greeted by a grand 18\' open-to-below foyer, with a beautiful maple railing and soaring ceilings. The main level features LVP flooring throughout, with a spacious living room and dining area upon entry, perfect for hosting guests. The family room, set across from the chef’s kitchen, is centered around a natural gas fireplace with an upgraded maple mantle and stonework along with additional pot lights to brighten the space. The kitchen is a culinary masterpiece with granite countertops, soft-close maple cabinets, built-in appliances, and a large island. The kitchen is complemented by a bright breakfast nook with expansive windows overlooking the large deck. Additional highlights on the main level include a generously sized spice kitchen with a natural gas range, a private den/bedroom, and a full bath.
Upstairs, you\'ll find four spacious bedrooms, including two primary suites with each suite boasting a 5-piece ensuite with dual vanities and walk-in closets. Additional features in these bedrooms include elegant pot lighting and tray ceilings for a refined touch. A large laundry room, main bathroom, and cozy loft area complete the upper level.
The finished basement adds even more value, offering an expansive space for entertainment, a wet bar, a full bathroom with double sinks, and ample storage. Currently being used as a day home, the current setup can also be included for the right price!
Nestled on a quiet street, just a short walk to transit, parks, and grocery stores, this home is perfectly situated for both convenience and comfort. Call your favorite realtor to book a showing!
Listing Brokerage: Town Residential










