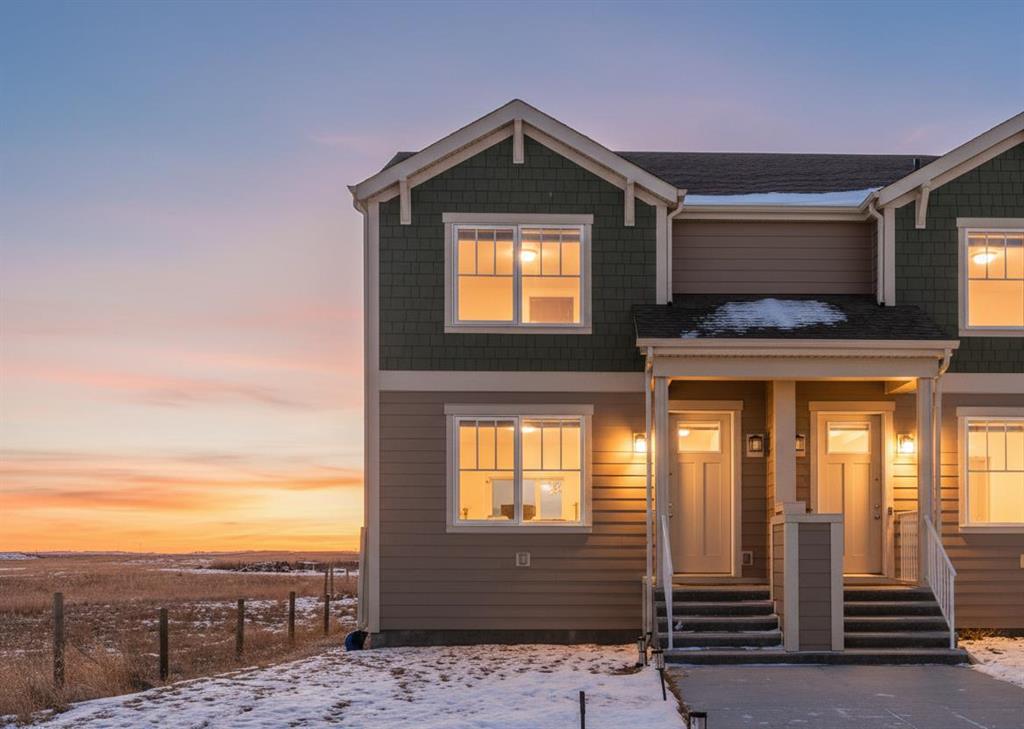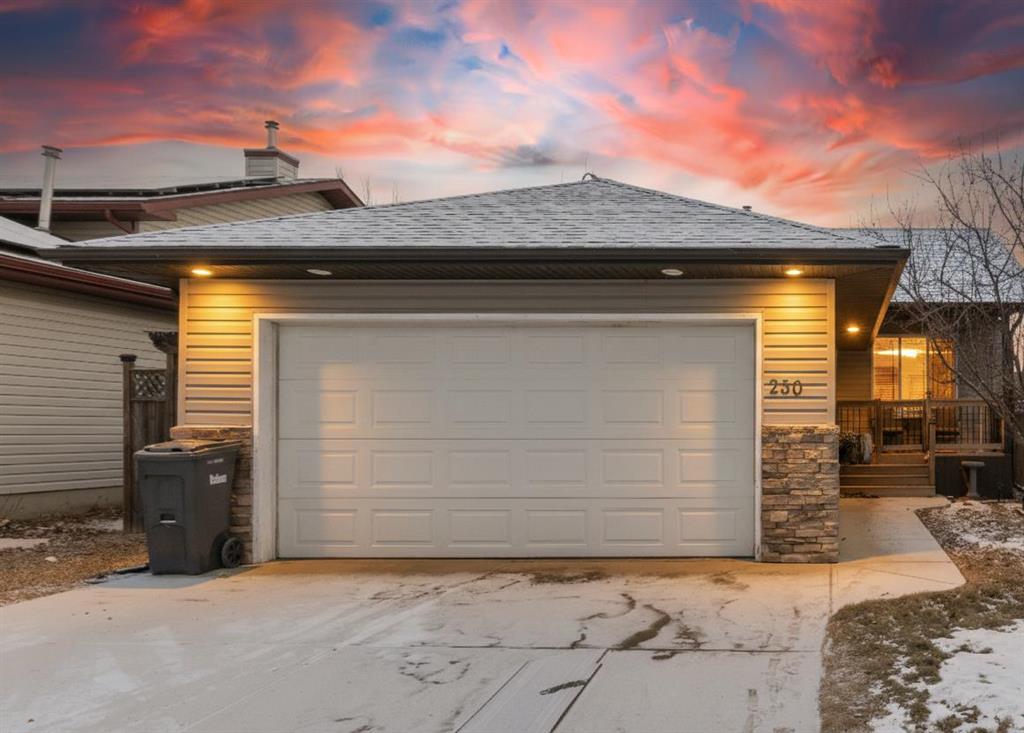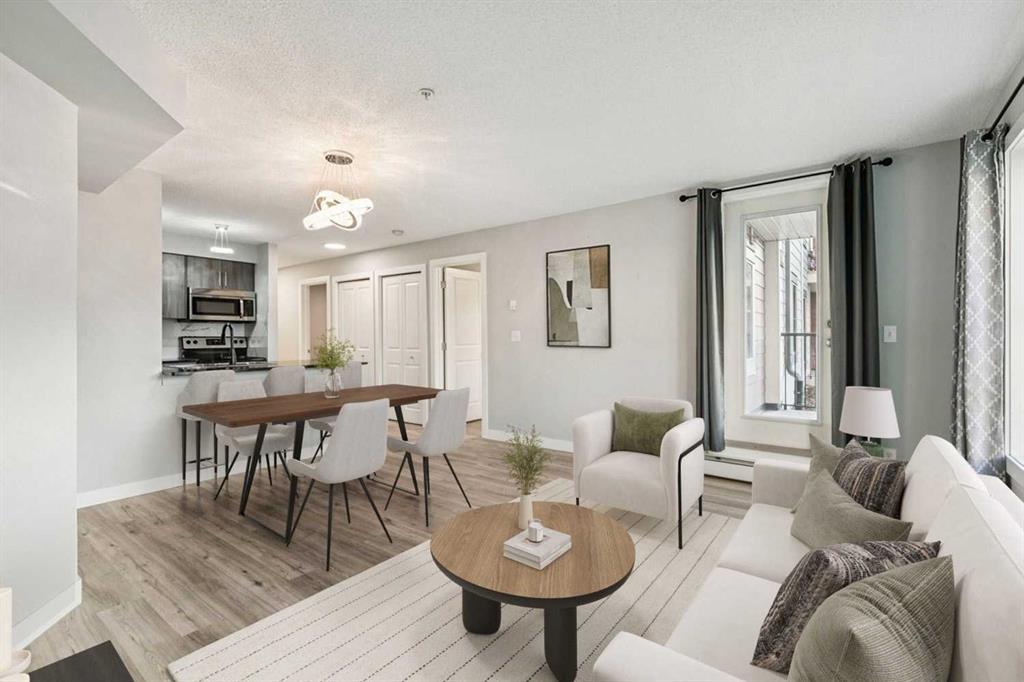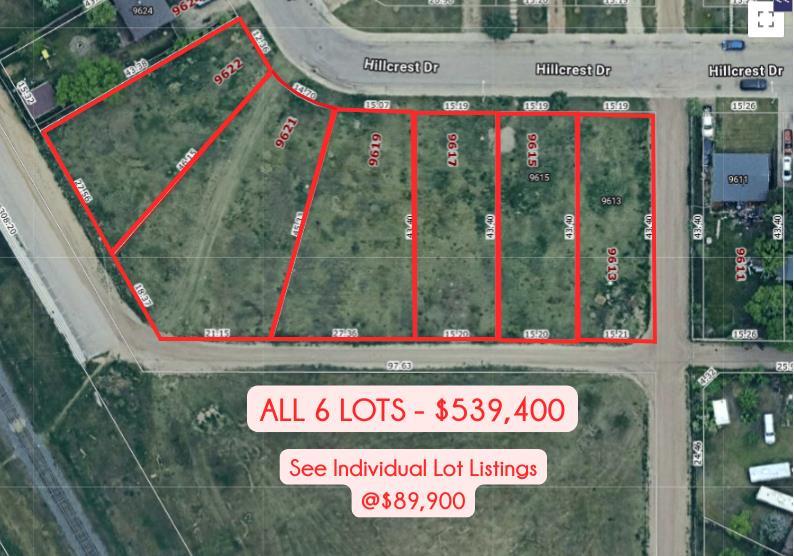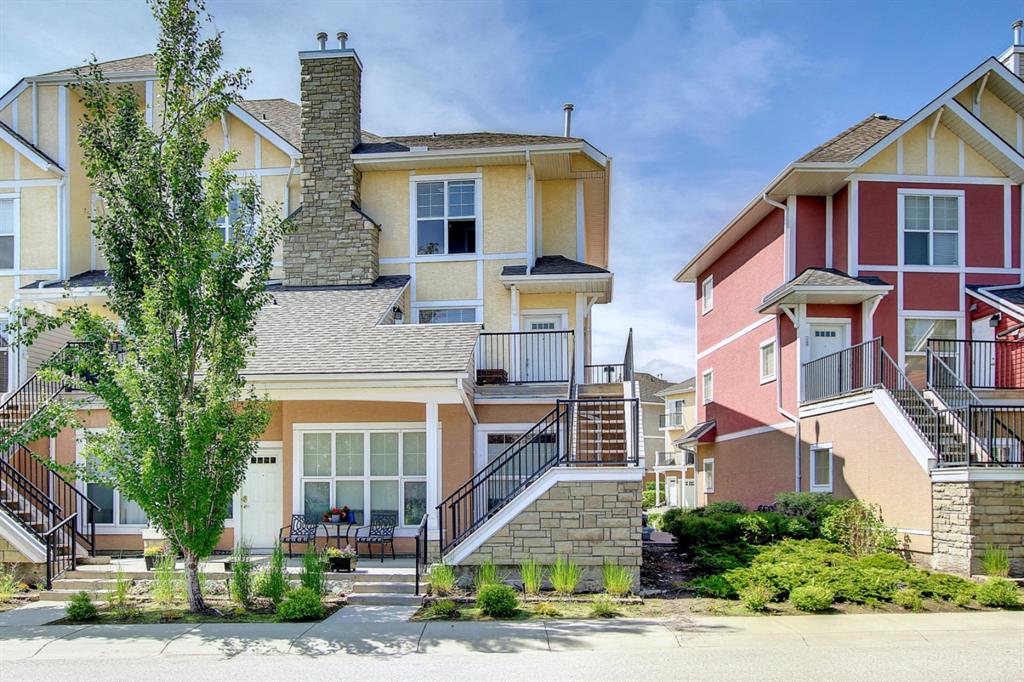1969 Rangeview Drive SE, Calgary || $510,000
HOME SWEET HOME! Welcome to this beautifully designed CUSTOM-BUILT 2022 SEMI-DETACHED HOME offering modern style, thoughtful finishes, and exceptional community living in one of Southeast Calgary’s most exciting and newer neighborhood\'s, Rangeview! This 3 bedroom, 2.5 bathroom home with 1418 spectacular SQFT (above grade) and 672 Developable Basement SQFT, showcases a bright open-concept main floor ideal for both everyday living and entertaining. 9 foot ceilings, stylish designer lighting, and warm wood-tone laminate flooring create a welcoming and contemporary atmosphere, expansive windows flood the living and dining areas with natural light, enhancing the spacious feel throughout. The gourmet chef’s kitchen is both elegant and functional, featuring crisp white cabinetry, quartz countertops, spacious, central quartz island with a breakfast bar and newer, premium stainless steel appliances A convenient 2 piece powder room completes the main level. Upstairs, plush carpeting adds comfort to the private living spaces. The generous primary bedroom easily accommodates a king-sized bed and offers a large closet, a 4-piece spa-like ensuite bathroom, and north-facing windows with city views. Two additional great-sized bedrooms, a full 4-piece bathroom, and a dedicated upper-floor laundry room provide excellent functionality for families or professionals alike. The home is finished in a neutral, modern colour palette, ready for your personal style and décor. The unfinished basement offers you an amazing space to showcase your vision for future development with a roughed-in bathroom and Egress Window. Enjoy added privacy with no rear neighbours, creating a peaceful backyard retreat ideal for relaxing or entertaining. There is also a parking pad that can accommodate at least 2 vehicles. Located in Rangeview, a thoughtfully designed and sustainable community steps from community gardens abundant walking paths, scenic wetlands, beautifully planned parks and green spaces, minutes from the South Health Campus, the largest YMCA in the world, and the vibrant Urban Village offering shopping and dining options. Rangeview offers a lifestyle that blends modern convenience with outdoor living and true neighbourhood charm. Don’t miss out on this GEM, book your private viewing today!
Listing Brokerage: Century 21 Bamber Realty LTD.










