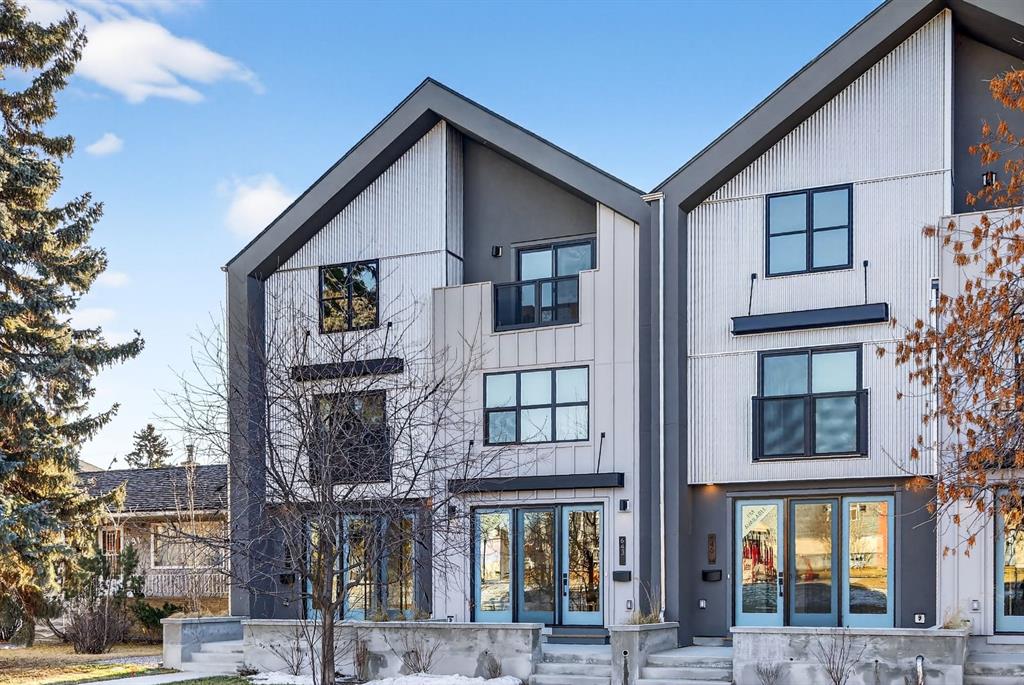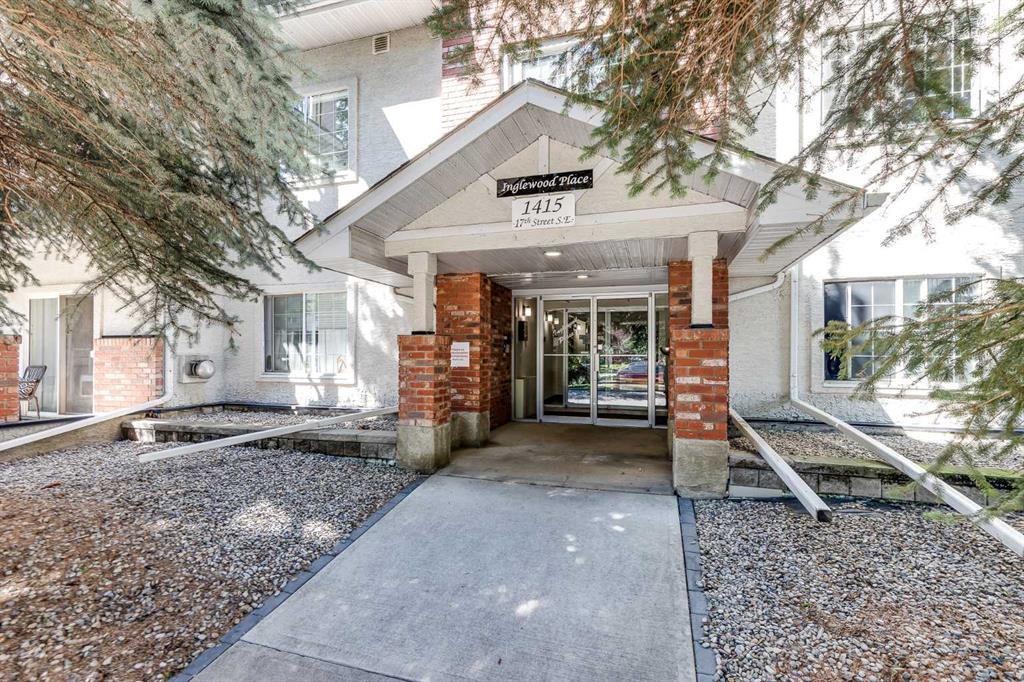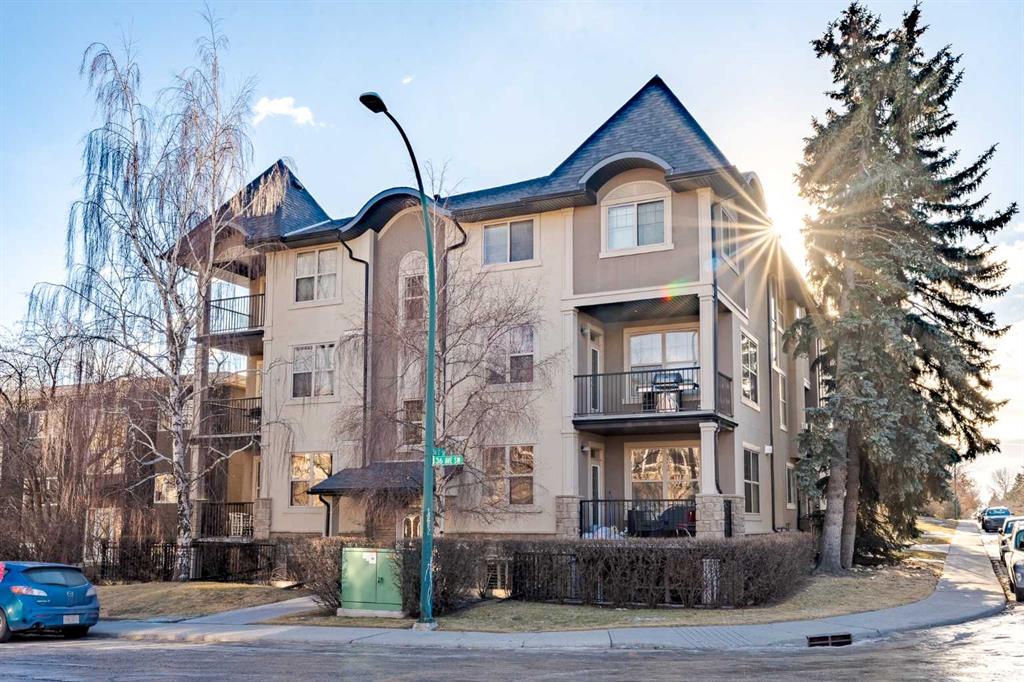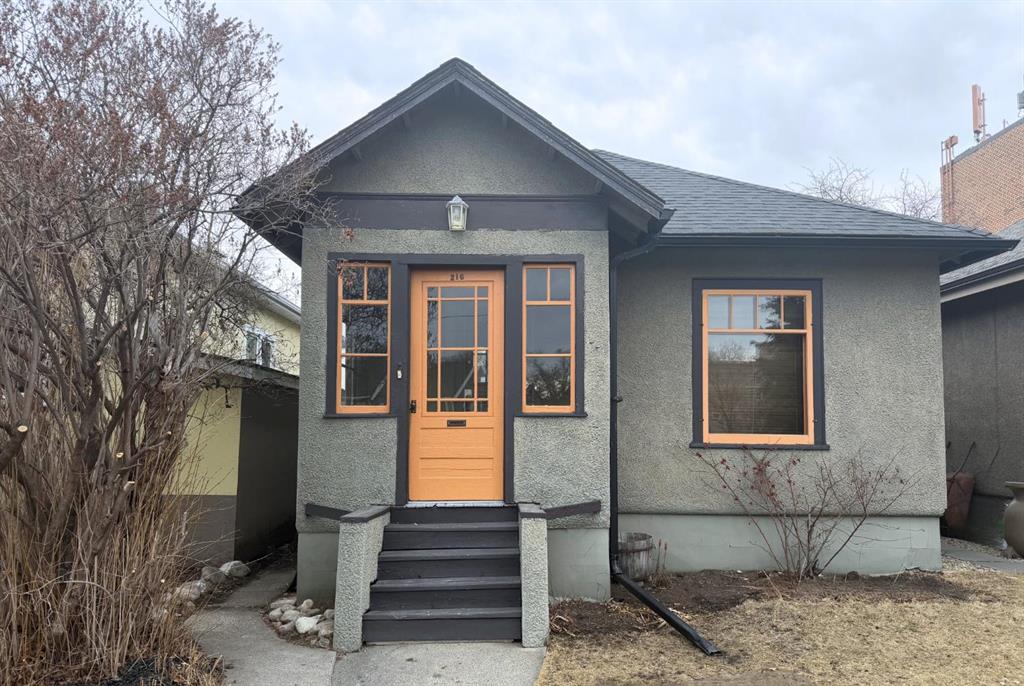312, 8445 Broadcast Avenue SW, Calgary || $558,000
OPEN HOUSE SATURDAY, FEBRUARY 21st FROM 2PM TO 4PM. (CANCELED). Located in the heart of West District, this bright south-facing two-bedroom, two-bathroom home offers an exceptional blend of privacy, natural light, and outdoor living. One of the few residences in the building with a generously sized patio, it backs onto the beautiful church park, offering views that will always remain open. The home offers 792 square feet of thoughtfully designed interior space, expanding to 962 square feet when including the private patio. The patio is perfect for morning coffee, summer dining, or entertaining, with plenty of room for a BBQ and outdoor seating. The open-concept living and dining areas are filled with natural light from floor-to-ceiling windows. High ceilings and refined painted finishes create a bright and inviting atmosphere. The chef-inspired kitchen features matte grey slate cabinetry with soft-close hardware, brushed gold accents, white quartz countertops, a coordinating backsplash, and premium appliances, including a Whirlpool five-burner cooktop and oven, Elica range hood, and Fisher & Paykel integrated fridge and freezer. The primary suite is a serene retreat, with large windows that fill the room with natural light. The walk-in closet provides ample storage, and the beautifully finished three-piece ensuite features quartz countertops, modern fixtures, and spa-inspired finishes. The second bedroom is spacious and versatile, ideal as a guest room, home office, or creative space, with convenient access to the four-piece bathroom. Additional highlights include an oversized washer and dryer and ample storage throughout. Residents enjoy access to premium amenities, including a rooftop patio, private owner’s lounge, secure underground visitor parking, bike storage, EV charging stations, and concierge services. Ideally located in Calgary’s West District, you are steps from parks, walking paths, boutique shops, cafés, and dining options. A rare opportunity to secure a south-facing home with beautiful views, elevated outdoor living, and exceptional value. Schedule your private viewing today!
Listing Brokerage: Coldwell Banker Mountain Central




















