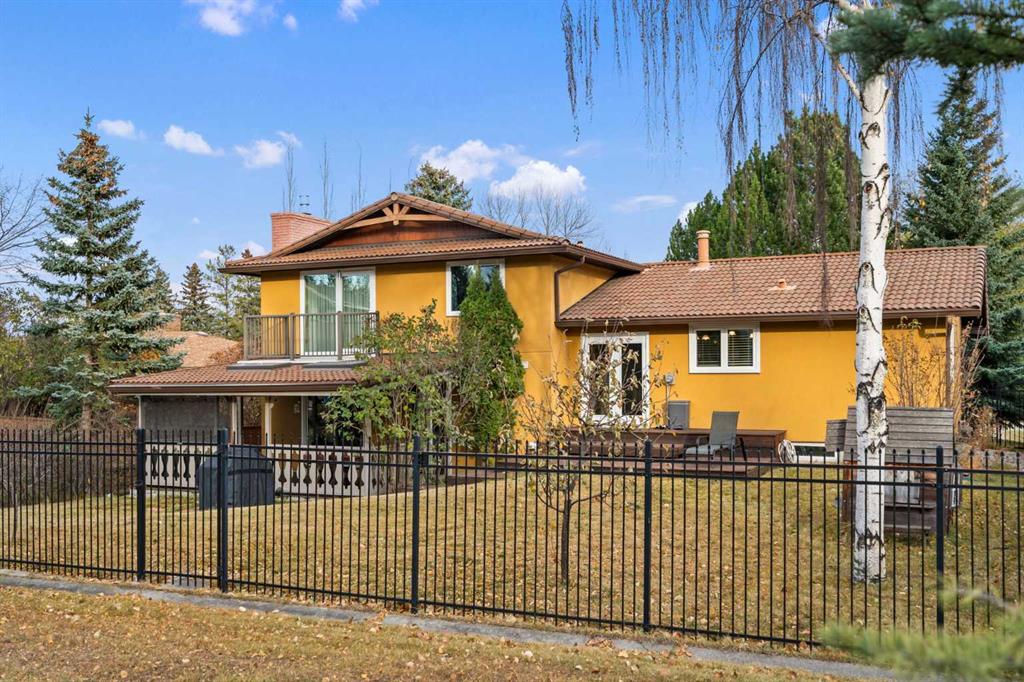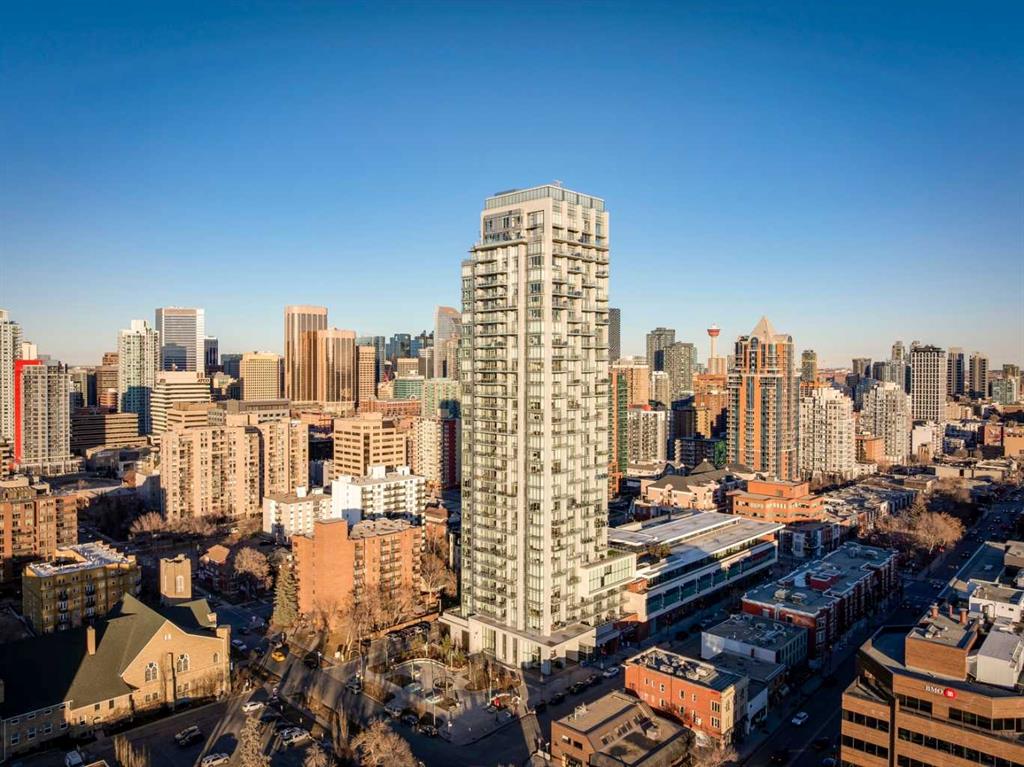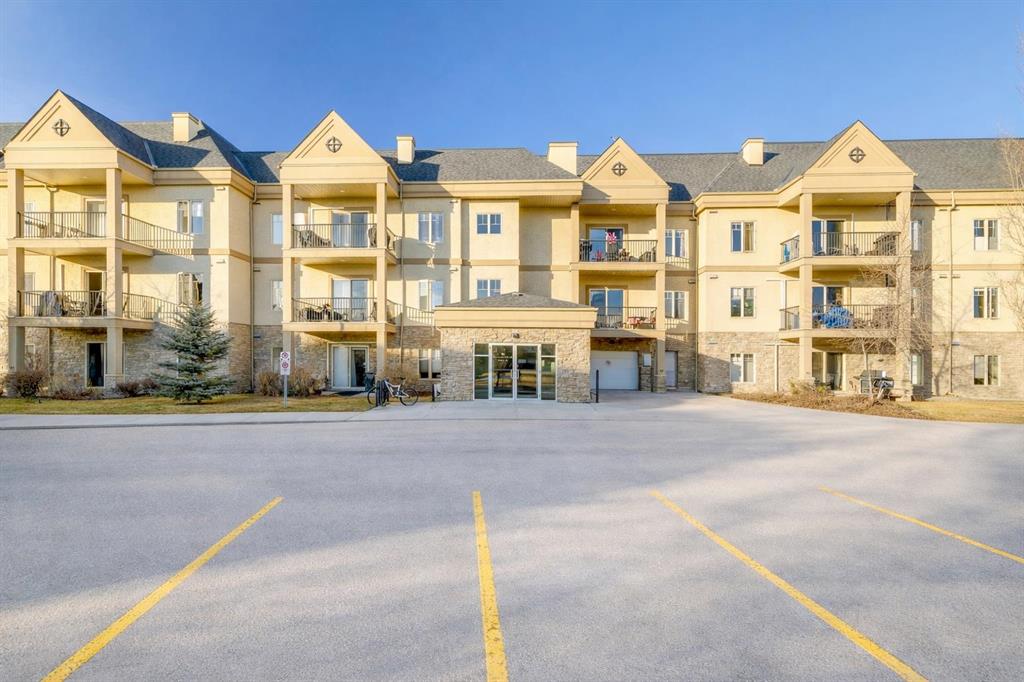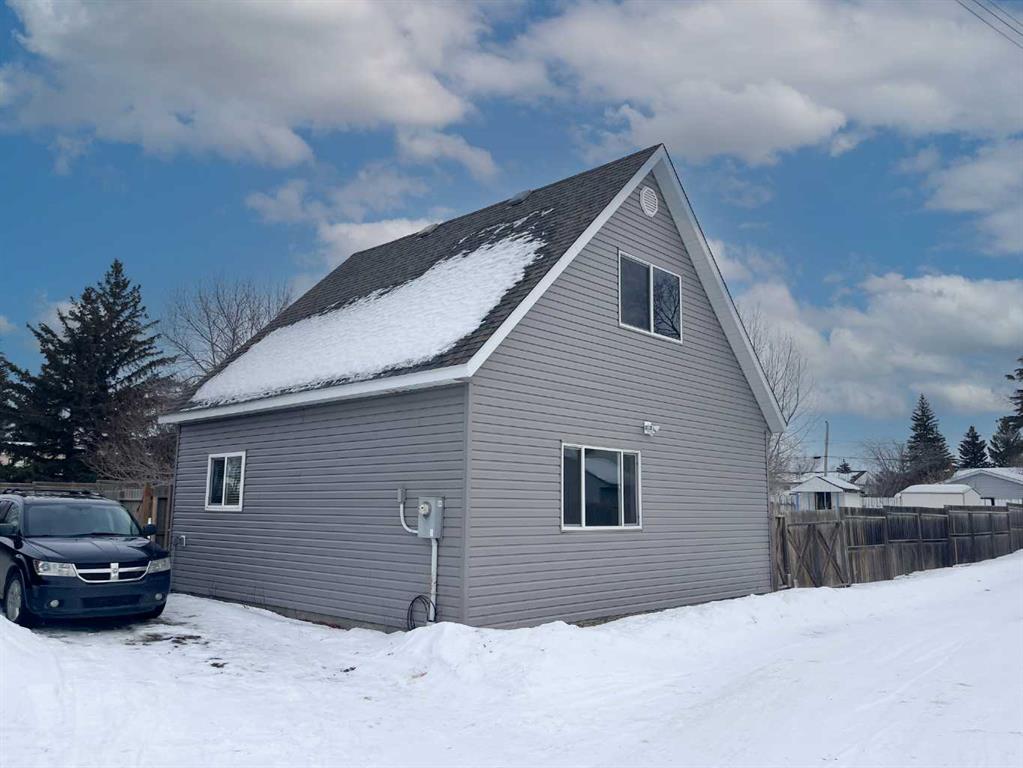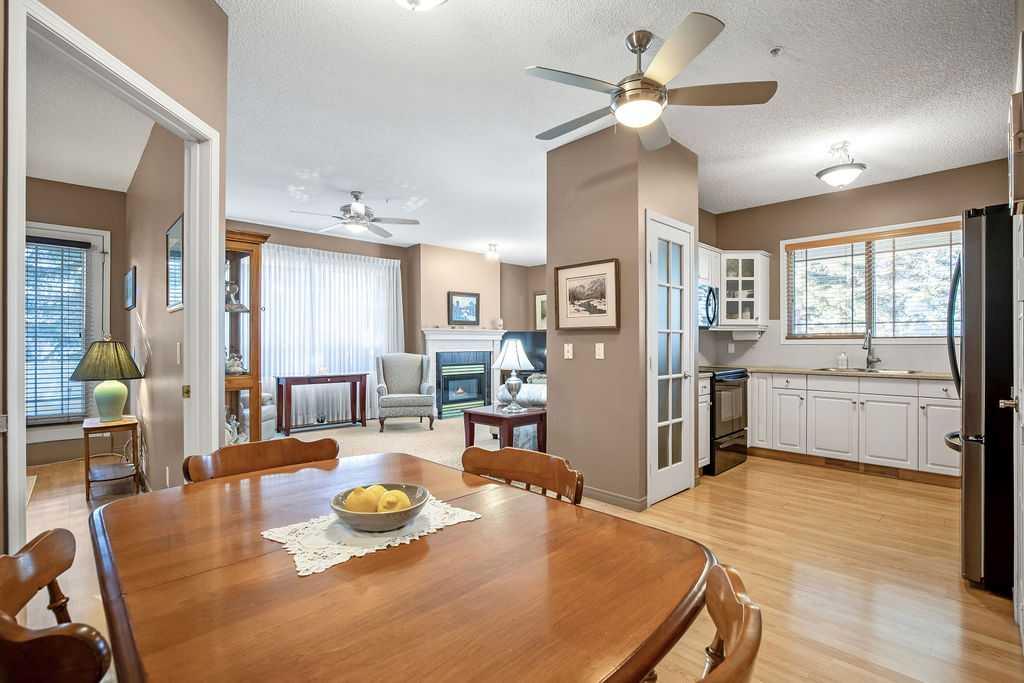602, 930 16 Avenue SW, Calgary || $615,000
Flooded with natural light, this exceptional corner unit features two walls of floor-to-ceiling windows with beautiful views of the historic Grace Presbyterian Church. Recently updated with brand new flooring in the living areas and bedrooms, the home showcases 9’ ceilings in the living room, high-end finishes throughout, and a sleek, contemporary feel. The chef-inspired kitchen offers a sophisticated blend of dark wood and white cabinetry, quartz countertops, gas range, marble backsplash, and a large central island with breakfast bar. Thoughtful details include a pantry, coffee station, and integrated fridge and dishwasher, making the space as functional as it is stylish. The primary bedroom is a serene retreat with a crisp white ensuite featuring dual vanities, ample storage, a spacious shower, and a walk-in closet with built-in organizers. A second bedroom and full bathroom provide flexibility for guests, a home office, or shared living. In-suite laundry adds everyday convenience. Located in The Royal, a highly desirable building, residents enjoy outstanding amenities including a concierge desk, fitness centre, squash courts, sauna and steam room, a rooftop patio and garden, and a party room with fireplace and pool table. One assigned underground parking stall and a storage locker are included with this unit. Pets welcome with board approval. Set in the heart of vibrant 17th Avenue, this is a true walkable lifestyle surrounded by award-winning restaurants, cafés, boutiques, groceries, and everyday conveniences, with easy access to the downtown core. Perfect for a young professional, stylish couple, or empty nester seeking an active, urban lifestyle in one of the area’s most sought-after buildings.
Listing Brokerage: RE/MAX House of Real Estate










