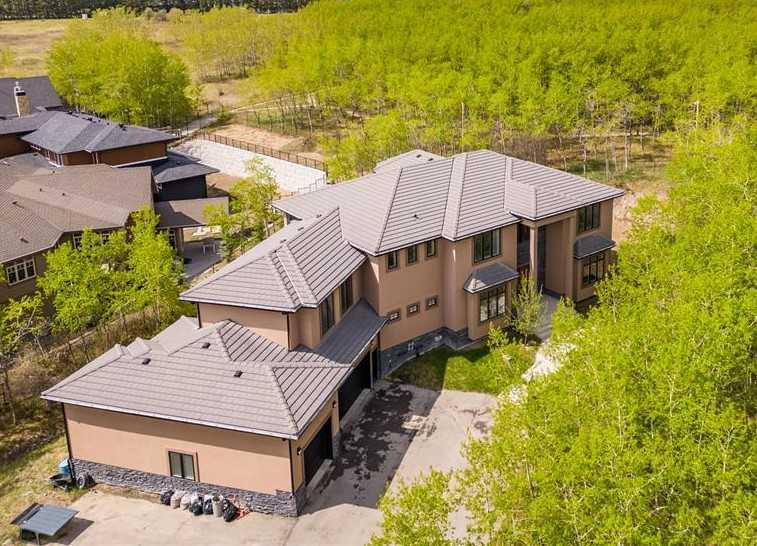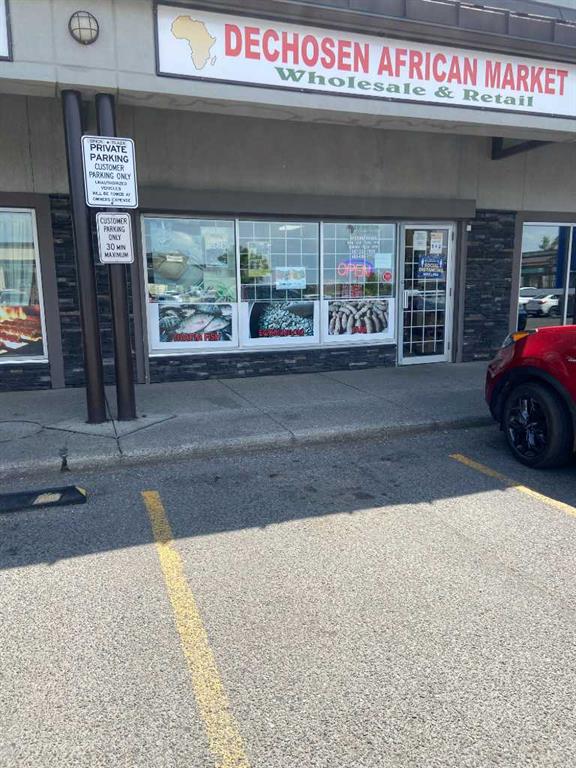21 Elveden Drive SW, Calgary || $2,180,000
What a great opportunity to own this lovely motivated Court Ordered sale!! Nestled in the highly desirable Springbank Hill community, an architectural masterpiece awaits on almost half-acre forested estate. Expertly crafted with ICF, this exquisite property spans an impressive 7,600 sqft, including a fully-finished walk-out basement. As you make your way through the tree-lined driveway, the property\'s wonderful craftsmanship and grand triple garage come to the forefront. Step inside to a welcoming foyer characterized by a majestic maple staircase, lofted ceilings, and the comforting warmth of in-floor heating. The residence boasts a functional open floor plan with a sophisticated living room, adorned with tasteful built-ins, an inviting fireplace, and resplendent floor-to-ceiling windows that bathe the space in soft, natural light. Culinary enthusiasts will adore the gourmet kitchen, featuring high-end stainless steel appliances, plentiful pantry space, elegant maple cabinetry, and a central island with a convenient breakfast bar. The main floor also features a versatile formal dining room which may also be used as a home office, a mudroom, and a laundry room, generously supplemented with additional storage. Ascend to the majestic upper level, which features a luxurious master bedroom equipped with a lavish, spa-like 5-piece ensuite and an expansive walk-in closet.
The three additional upper-level bedrooms all feature walk-in closets and access to beautifully appointed bathrooms. A versatile bonus room is the ideal setting for relaxed family gatherings. The lower level unfolds into an entertainment haven, boasting a state-of-the-art theatre, a spacious family and recreation room with a bar, and a gym fitted with independent climate control, a steam sauna, and a tanning area. Car enthusiasts will marvel at the 1,500 sqft professional-grade garage with acrylic heated flooring. The backyard beckons with an inviting deck, perfect for warm summer barbecues. This cozy home also features highlights such as triple pane Pella Architectural windows, comprehensive water filtration, high-capacity hot water tank, home-wide in-floor heating, and an integrated speaker system. The residence is optimally located within walking distance of acclaimed schools, Westside Rec Center, and shopping amenities, ensuring the best of luxury living and convenience. This Springbank Hill estate sets the standard for opulent living.
Listing Brokerage: THE REAL ESTATE COMPANY




















