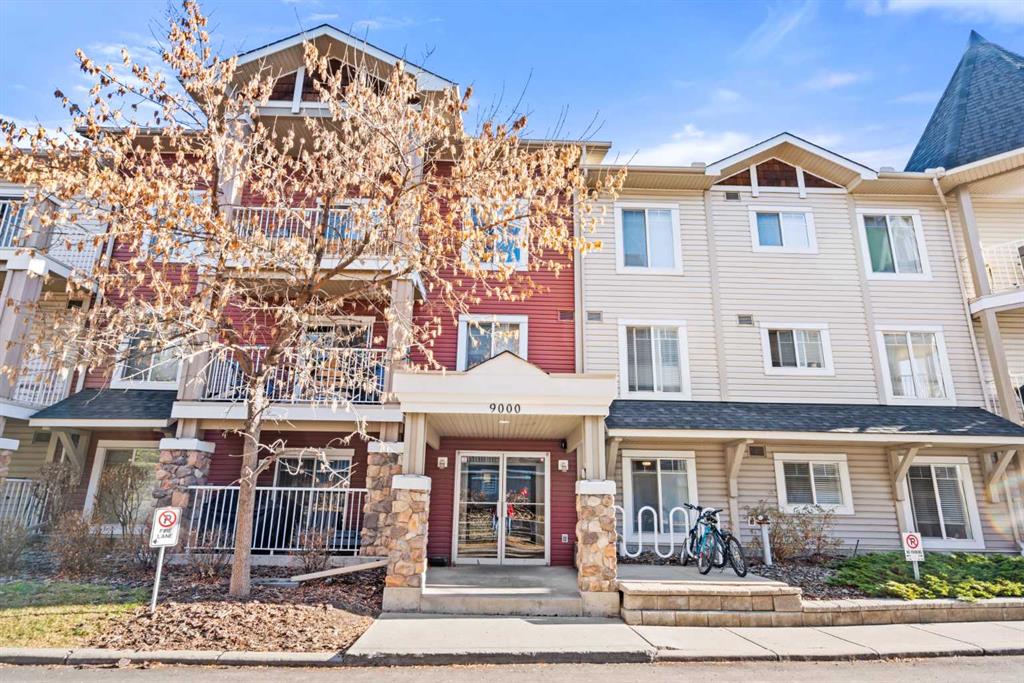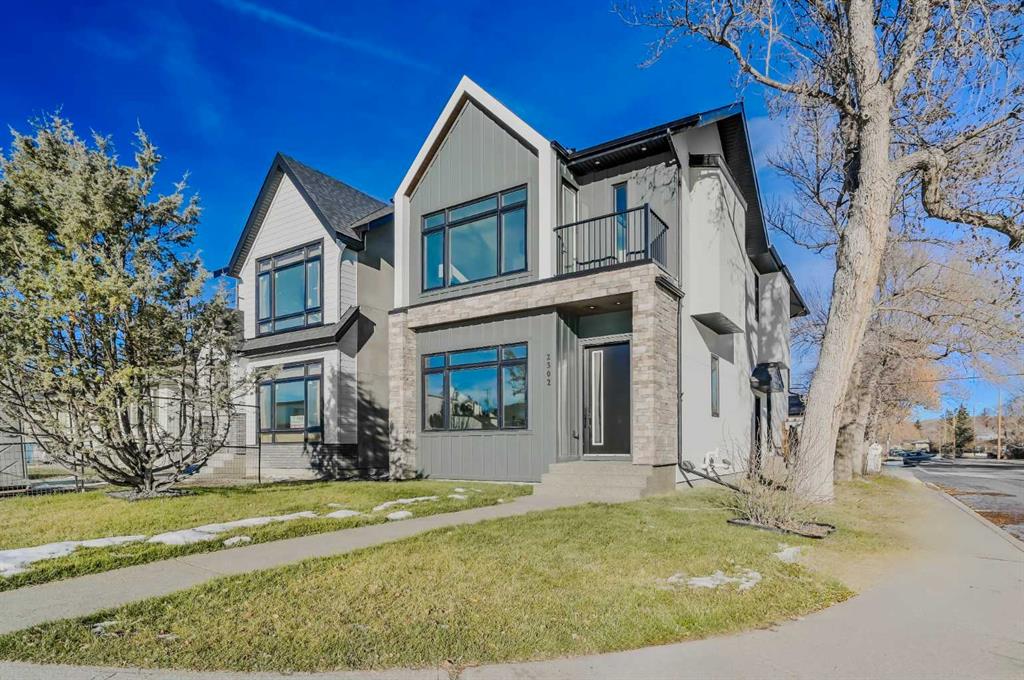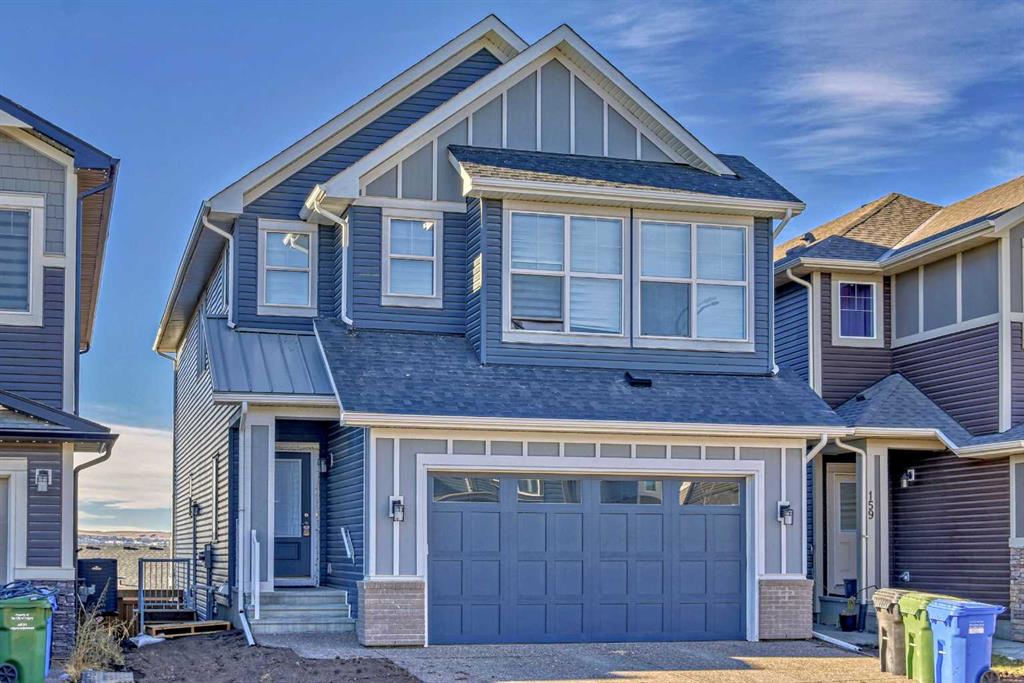117 Rock Lake Heights NW, Calgary || $1,548,800
Elevate your living experience with this elegant residence at 117 Rock Lake Heights. Formerly an award-winning show home, this property promises quality and enduring value in Calgary’s sought-after Five Lakes at Rock Lake Estates area.
Imagine living in a farmhouse-style sanctuary overlooking the placid Jenna Lake, offering an upscale and practical layout. This home features 5 spacious bedrooms, a den, 3 ½ bathrooms, a newly landscaped backyard, and a heated triple-car garage.
This home amplifies the sense of space with 9’ ceilings, 8’ doors, and a vaulted family room. The oversized triple-glazed windows usher in natural light, overlooking the lake and lush trees. The open floor plan, large windows, and unique outdoor features make this home a standout in Calgary\'s NW.
The kitchen, a culinary dream, is equipped with stainless appliances, two-tone custom cabinets with chic gold accents, a large island with elegant waterfall quartz, and a striking black bespoke hood fan. The triple-car heated garage, with nine custom lockers and cubies, blends style with practicality seamlessly.
Upstairs, the master suite is a retreat with a luxurious ensuite featuring heated tile floors, a full tiled shower, and a standalone tub. The convenience of an upper-floor laundry room with a sink and folding counter adds to the home\'s practical luxury.
Experience endless entertainment in the fully finished walkout basement, with extra bedrooms, a deluxe bathroom, and a welcoming entertainment area with a wet bar and games space. The backyard boasts a bespoke stone patio with a partially covered area leading to a hot tub, ideal for enjoyment in any season.
117 Rock Lake Heights isn\'t just a home; it\'s a gateway to a lifestyle rich with amenities, schools, and recreational options. The nearby Rocky Ridge YMCA, parks, and trails foster an active and balanced life.
Don\'t let this exceptional opportunity slip away – book your private viewing at 117 Rock Lake Heights and step into your future home.
Listing Brokerage: eXp Realty




















