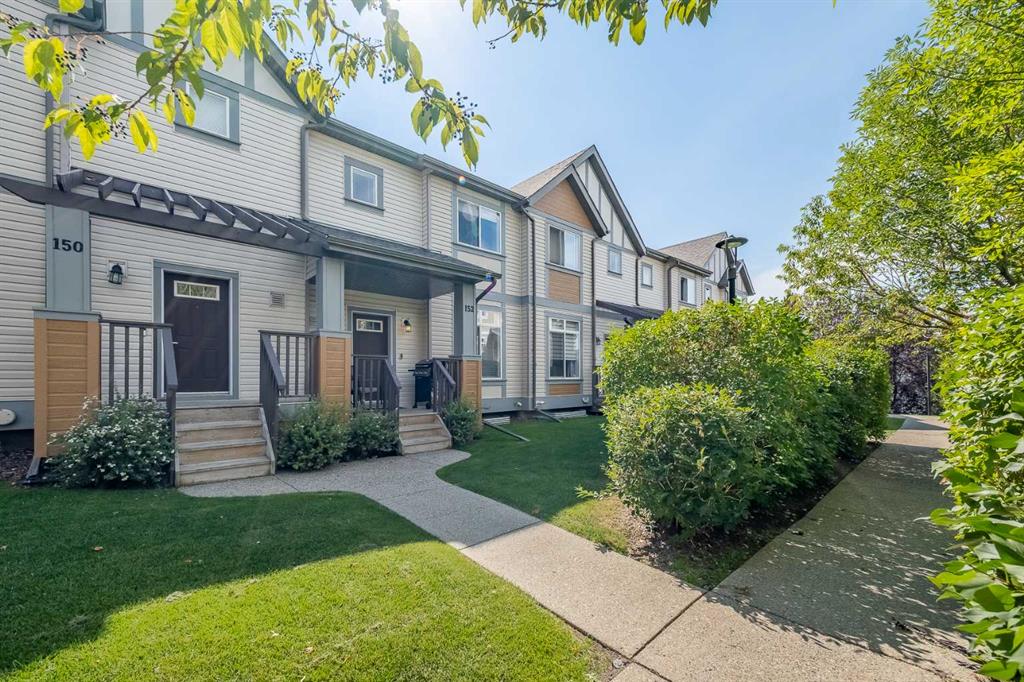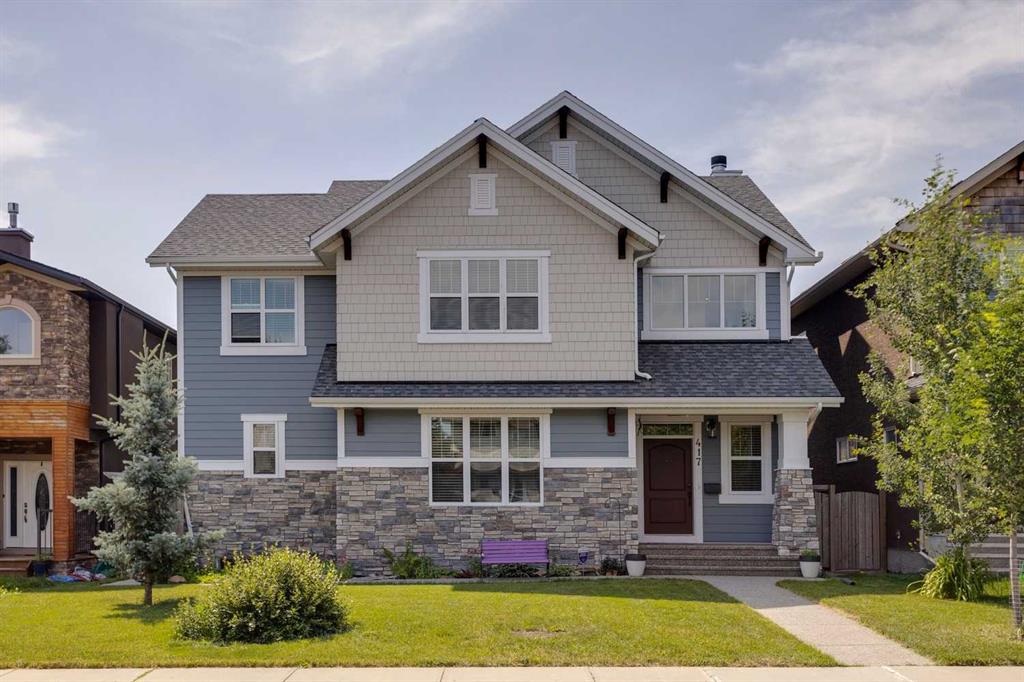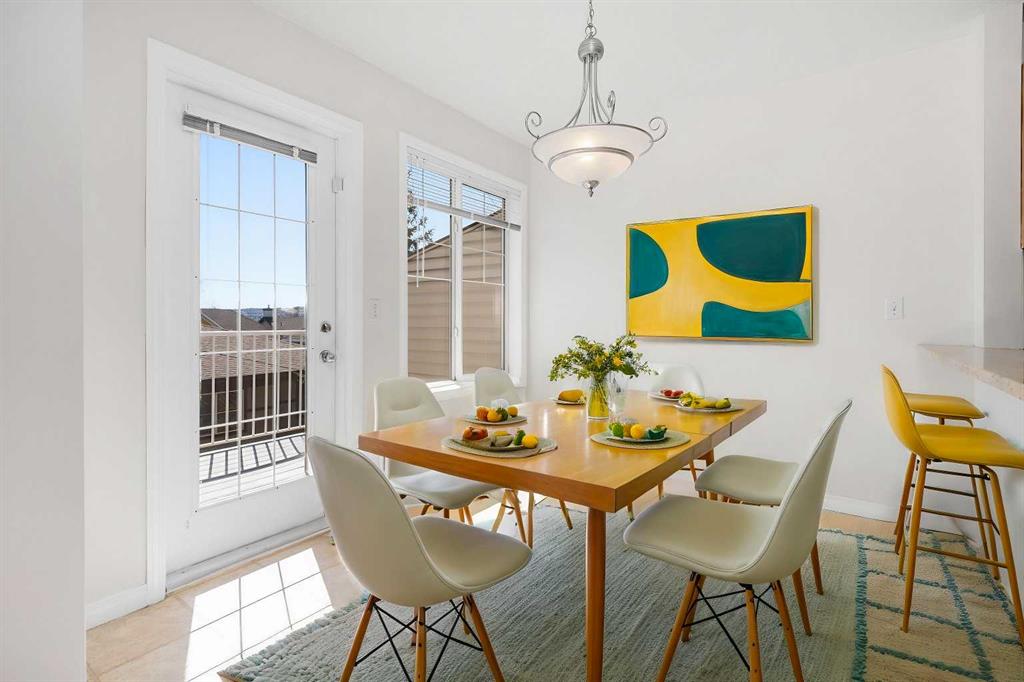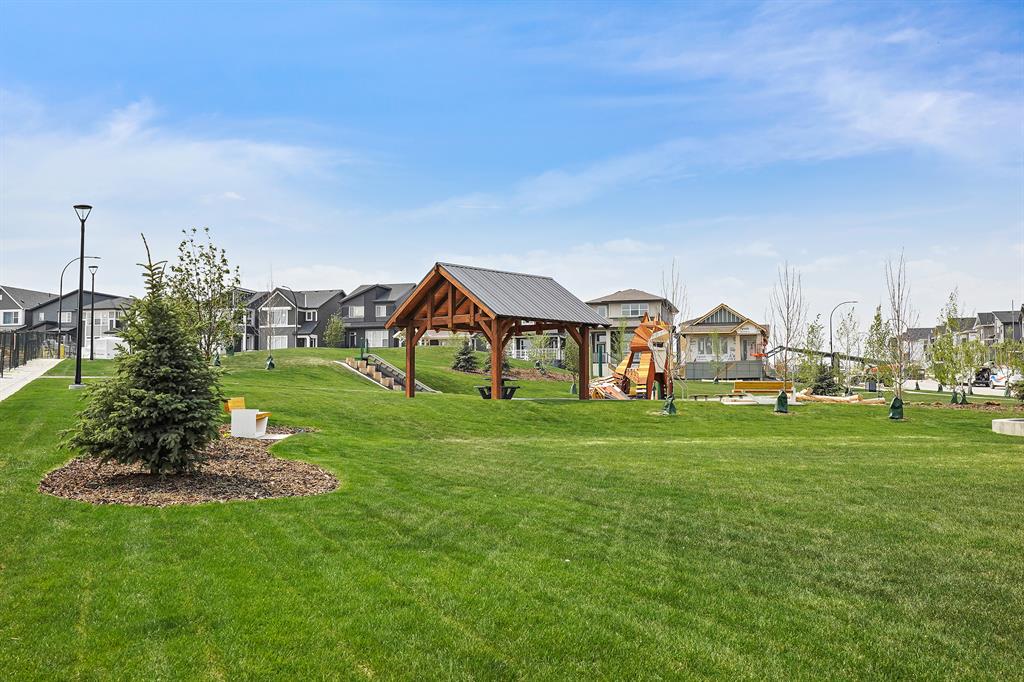417 29 Avenue NW, Calgary || $1,799,995
* SEE VIDEO * Welcome to this stunning inner-city home, ideally situated on a quiet street in the highly sought-after community of Mount Pleasant. Offering over 4,150 sq. ft. of beautifully finished living space, this residence blends timeless elegance with modern convenience—just five minutes from downtown and steps from Confederation Park’s pathways, tennis courts, off-leash areas, and pool. Excellent schools, shops, restaurants, and transit are all nearby, making this an unbeatable location.
Inside, the home boasts 5 spacious bedrooms and 4.5 bathrooms, thoughtfully designed for today’s lifestyle. The open-concept main floor features rich hardwood, custom millwork, and a bright living room centered around a cozy wood-burning fireplace. The chef’s kitchen is a showstopper with quartz countertops, high-end stainless appliances, a gas cooktop, wall oven, oversized fridge with water/ice, and an impressive 9’x10’ pantry with a second fridge and sink. The main-floor room with private ensuite provides outstanding flexibility as a bedroom, home office, guest suite, or nanny quarters.
Upstairs, the primary suite is a serene retreat complete with a 5-piece ensuite—double vanities, soaker tub, and custom tiled shower—alongside a walk-in closet with organizers. A spacious loft, two additional bedrooms, a 4-piece bathroom, and laundry room complete the upper level.
The fully developed basement expands the living space with a large family room warmed by a gas fireplace, an additional bedroom, a full bathroom, and abundant storage.
Outdoors, the south-facing backyard private yard features professional landscaping, concrete patios and walkways, a BBQ gas line, a large greenhouse, garden beds, and fruit-bearing apple trees and grapevines. The oversized double garage offers Hardy board siding, 10’4” ceilings, 220V outlets, and a built-in workbench, all accessed by a paved alley for added convenience.
This thoughtfully designed and meticulously maintained property is a rare find in Mount Pleasant—perfect for families and professionals alike. Book your private showing today and experience inner-city living at its finest!
Listing Brokerage: eXp Realty




















