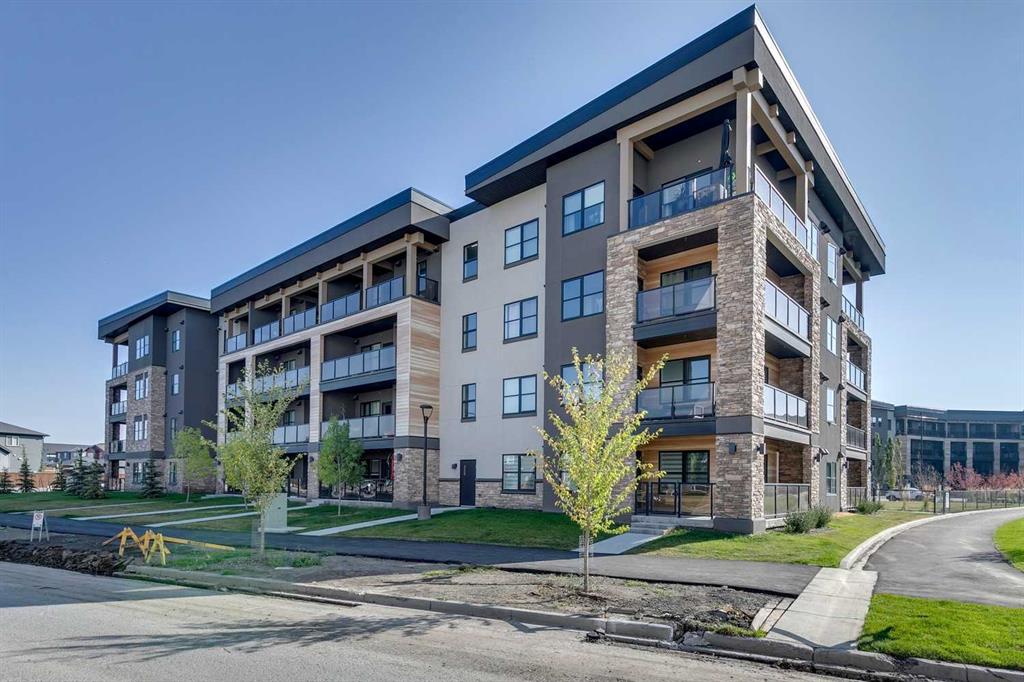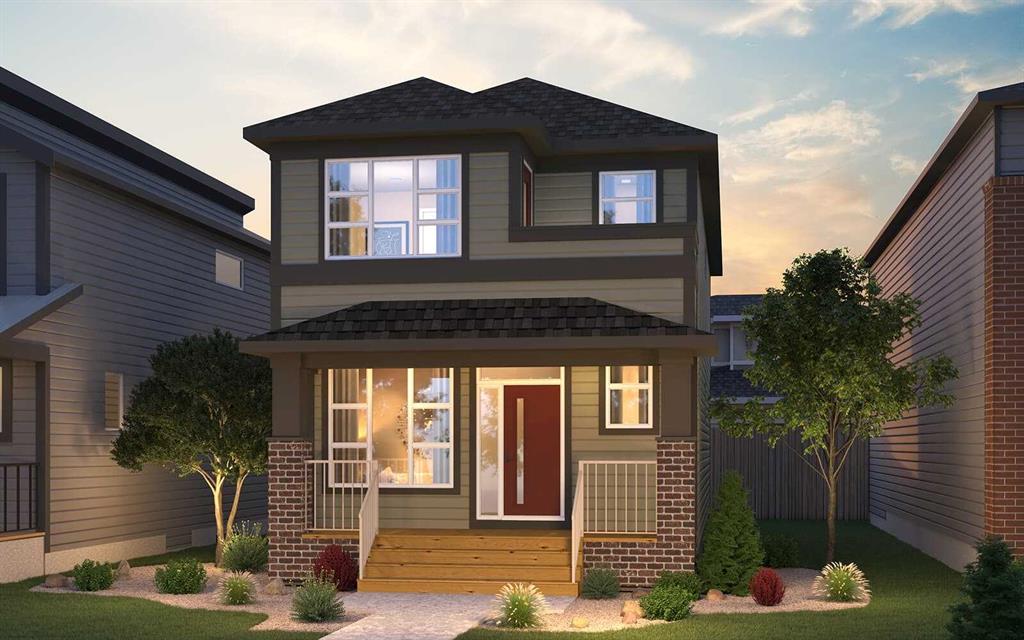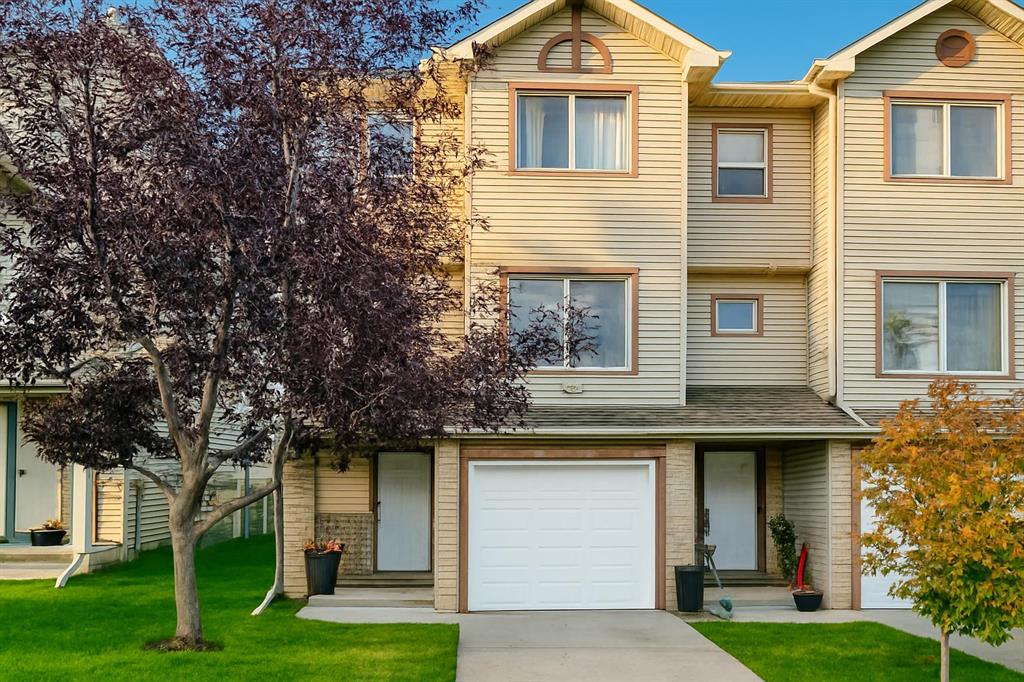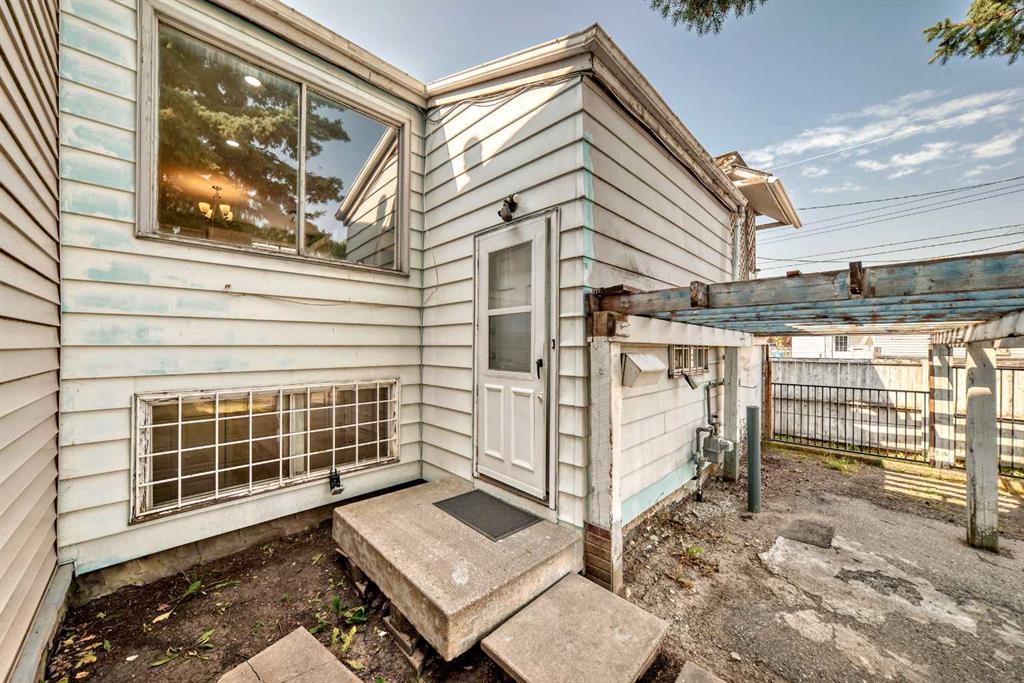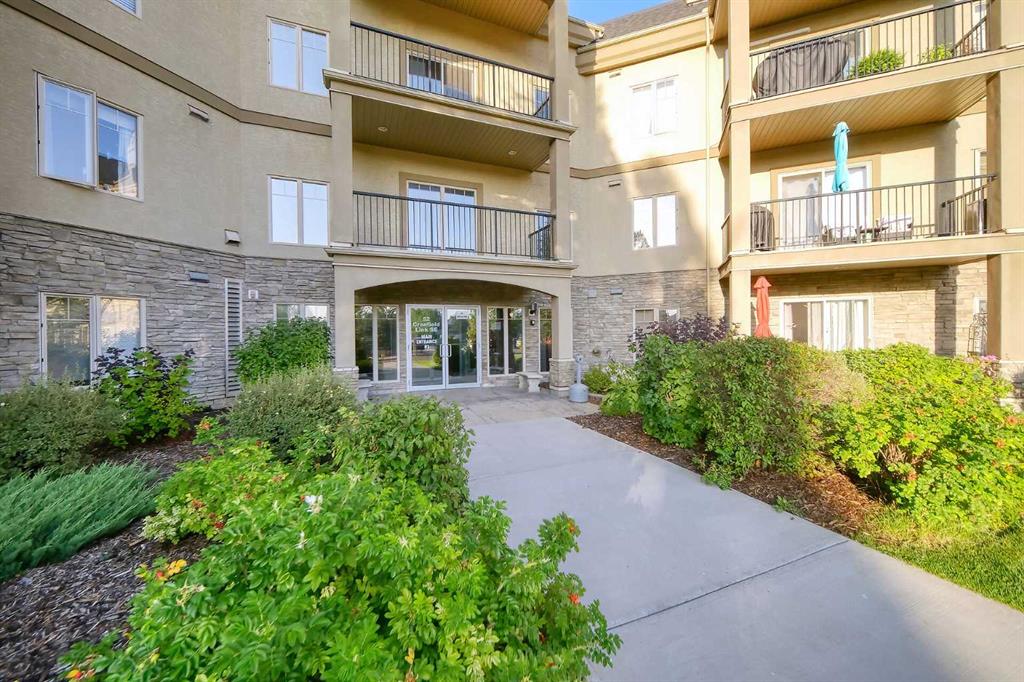14 DOVER Mews SE, Calgary || $419,000
Step inside and feel it — the calm, the space, the sense of home. Tucked away in a quiet, green pocket of Dover, this beautiful 3-bedroom, 3.5-bath townhouse captures the perfect balance of comfort, light, and serenity.
A welcoming foyer and fantastic curb appeal set the tone, with visitor parking right next door for added convenience. Inside, you’ll find thoughtful design everywhere — from the single attached garage to the finished lower level offering a cozy family room, 3-piece bath, and plenty of space for guests, hobbies, or a home gym.
Soaring 16-foot ceilings draw you upward into the spacious great room, where an inviting electric fireplace adds warmth and charm. Just a few steps up, sunlight pours into your open kitchen and dining area, surrounded by solid maple cabinetry and stainless steel appliances. Step through the patio door onto your oversized deck and enjoy morning coffee or golden evening sunsets overlooking the semi-fenced green yard — your own peaceful retreat in the city. A half bath and laundry complete this perfect main level.
Upstairs, discover three generous bedrooms, including a king-sized primary suite with walk-in closet and spa-like 4-piece ensuite. Two additional bedrooms and another full bath offer the ideal setup for family, guests, or a home office.
This home is part of a bare land condominium, giving you freedom and low-maintenance living without sacrificing space or privacy. The community is beautifully cared for, with recent upgrades to irrigation, parking pads, and gutters — a sign of pride and lasting value.
Ideally located just 10 minutes from downtown, you’ll love easy access to Deerfoot Trail, 17th Avenue, Memorial Drive, and the airport. The #155 bus stop is steps away, and Franklin LRT Station is a short 6-minute drive.
The Dover community is alive with outdoor beauty — volleyball courts, splash park, dog park, rinks, playgrounds, and trails with breathtaking city and mountain views. Excellent nearby schools include West Dover Elementary, Ian Bazalgette Junior High, and Forest Lawn High.
This isn’t just a place to live — it’s a place to breathe, grow, and belong. Surrounded by greenery, filled with light, and close to everything, this is where comfort meets connection and every day feels like coming home!
Listing Brokerage: RE/MAX Key










