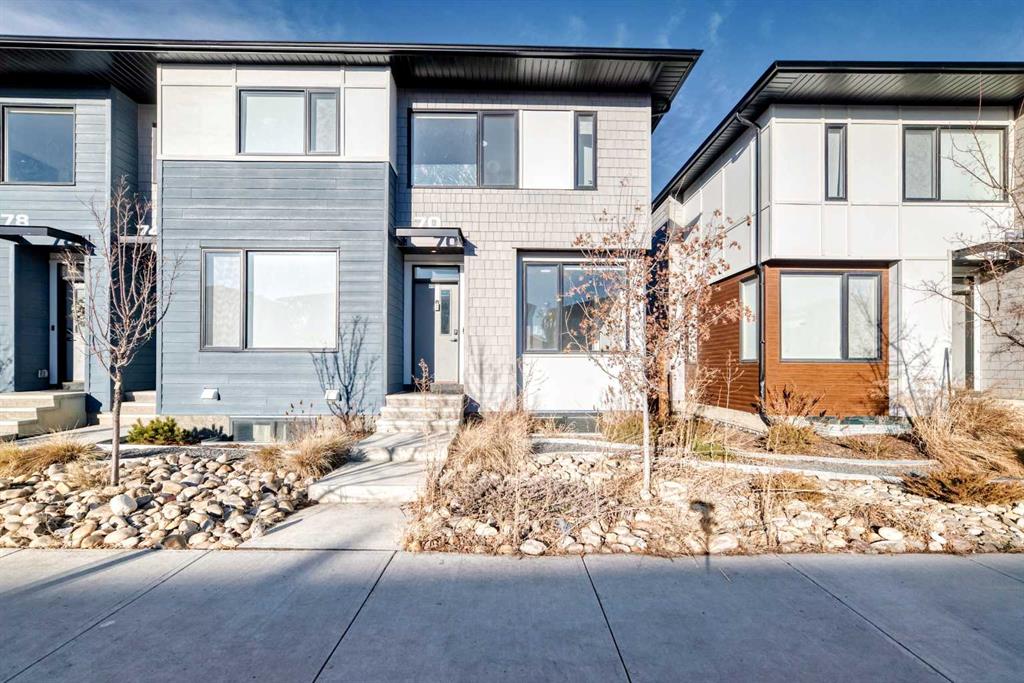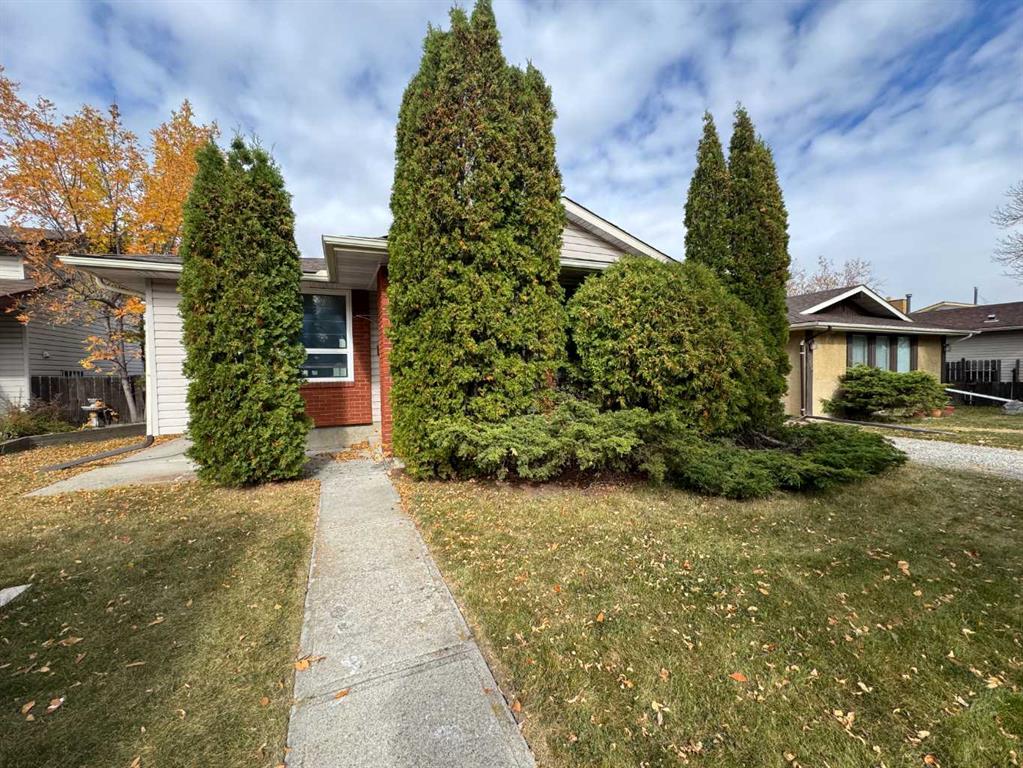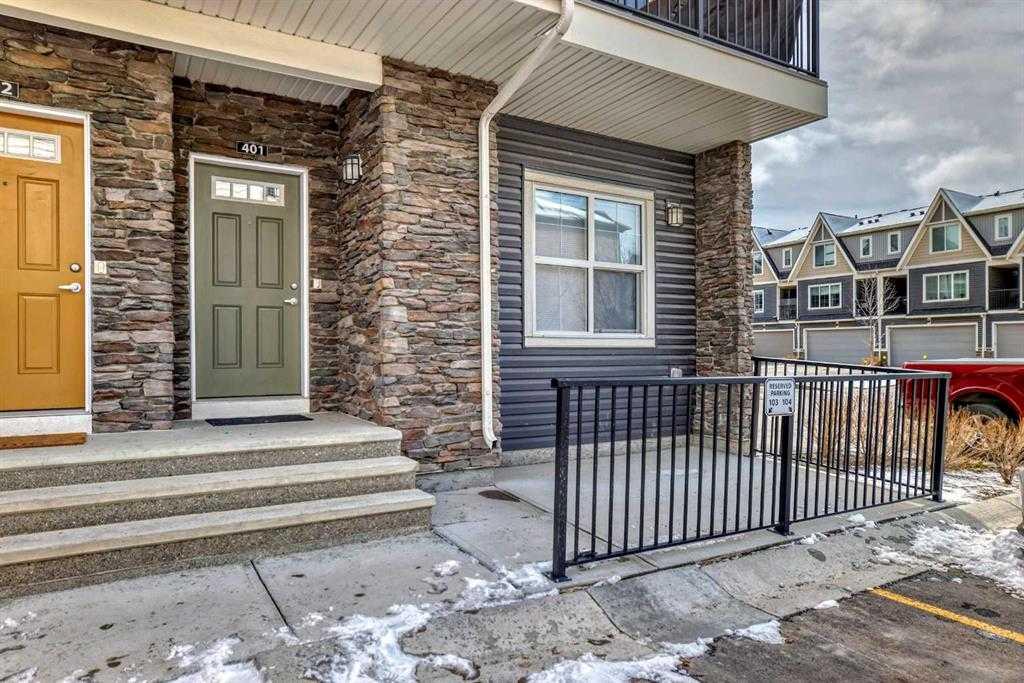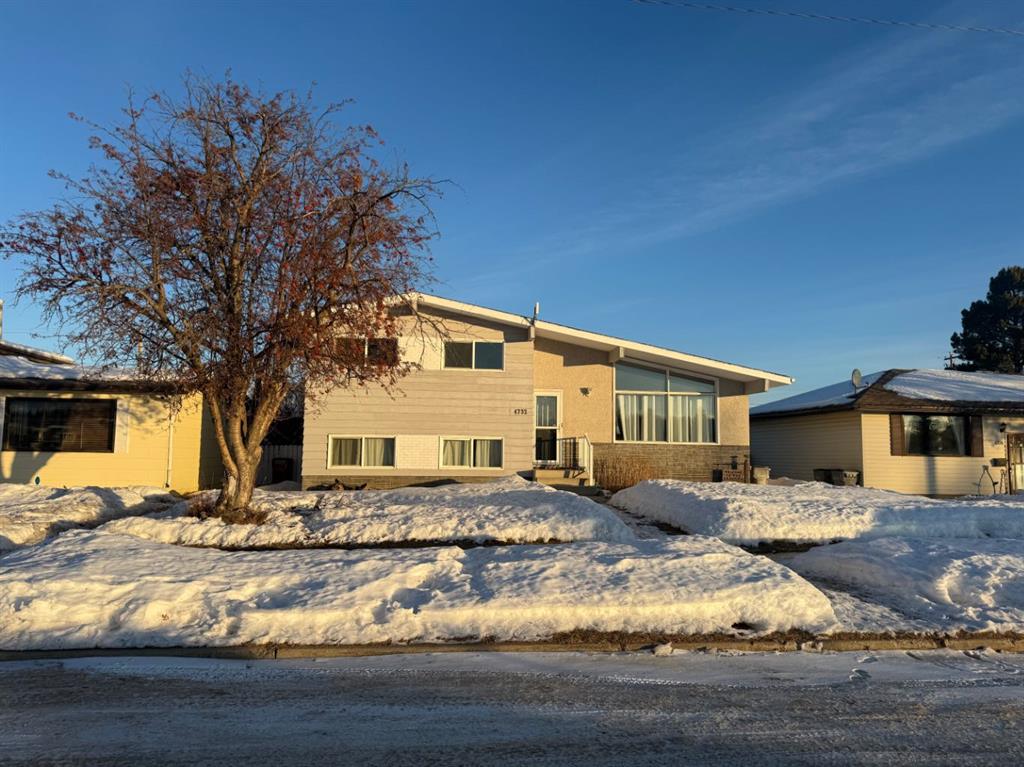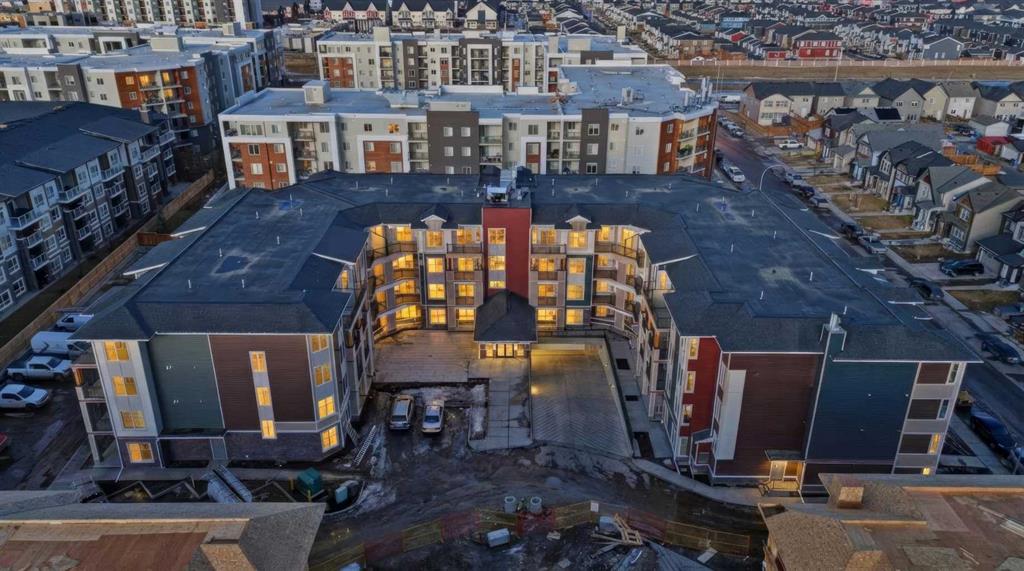70 Homestead Boulevard NE, Calgary || $504,800
Welcome to this beautifully maintained NO-CONDO-FEE end-unit townhouse located in the vibrant and rapidly growing community of Homestead in NE Calgary. Offering the perfect blend of style, comfort, and convenience, this move-in-ready home is ideal for first-time buyers, investors, or growing families.Step inside to an inviting open-concept main floor filled with natural light, creating a bright and welcoming atmosphere. The seamless flow between the kitchen, dining, and living areas makes it perfect for both everyday living and entertaining. The modern kitchen features a large quartz island, stainless steel appliances, and ample cabinetry and counter space—ideal for cooking and hosting while staying connected with guests or family.From the main level, step out to the fully fenced backyard, offering low-maintenance outdoor space perfect for relaxing, sunbathing, or container gardening.Upstairs, you’ll find three spacious bedrooms, including a comfortable primary suite complete with a walk-in closet and a private 4-piece ensuite. A second 4-piece bathroom and a conveniently located upper-floor laundry room complete this level for added functionality.The basement features an illegal suite with two bedrooms, separate entrance, separate laundry, and separate appliances, offering excellent potential for extended family or additional income. This home is also equipped with a tankless hot water system for added efficiency.Located within walking distance to future schools, playgrounds, parks, shopping, and transit, and with quick access to Stoney Trail, McKnight Blvd, Country Hills Blvd, and Airport Trail, commuting around the city is effortless.If you’re looking for a home that combines modern living, smart layout, and a fantastic location—this one truly checks all the boxes. Come experience the lifestyle Homestead has to offer!
Listing Brokerage: RE/MAX House of Real Estate










