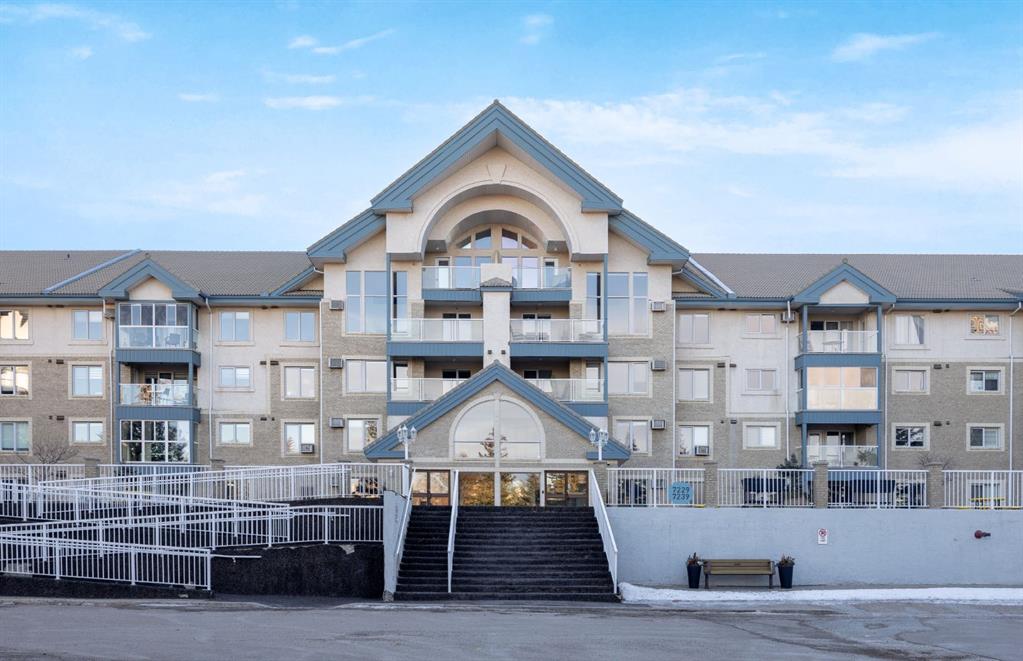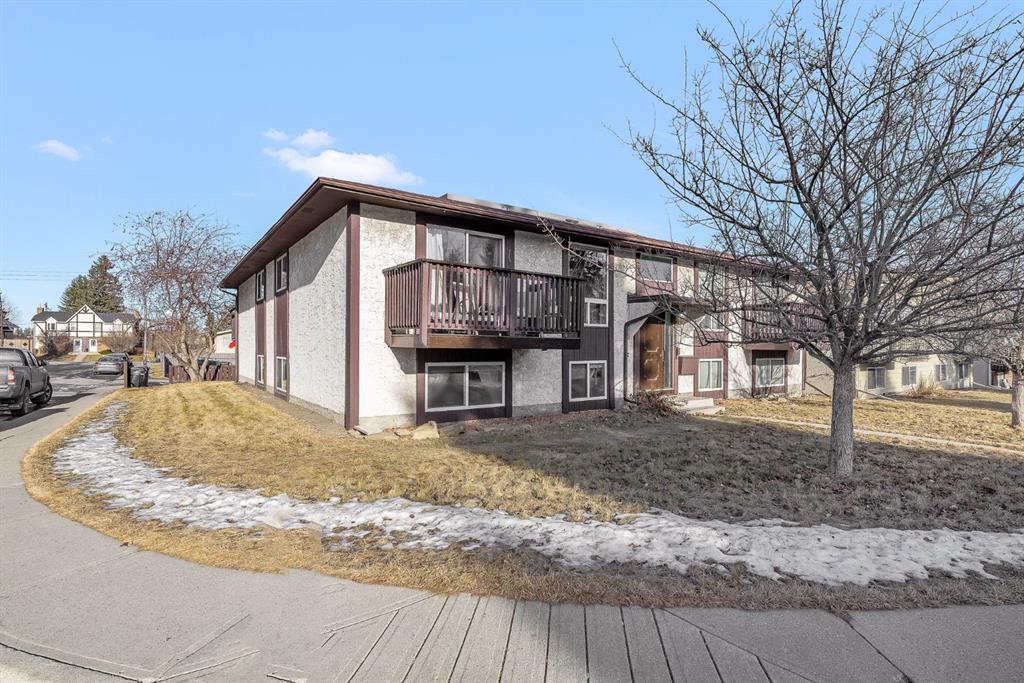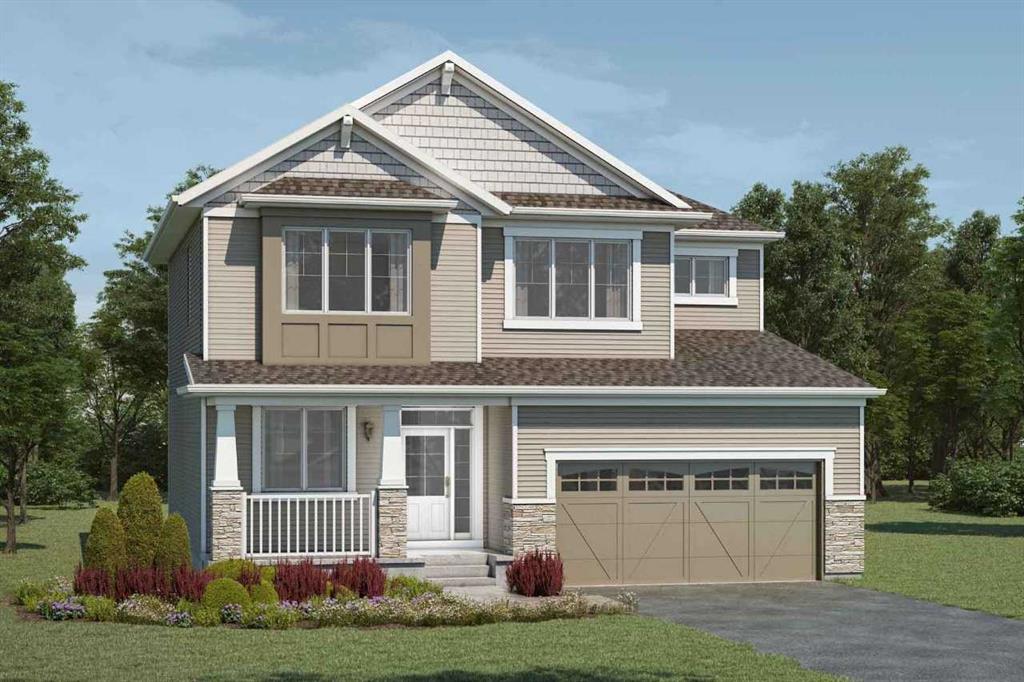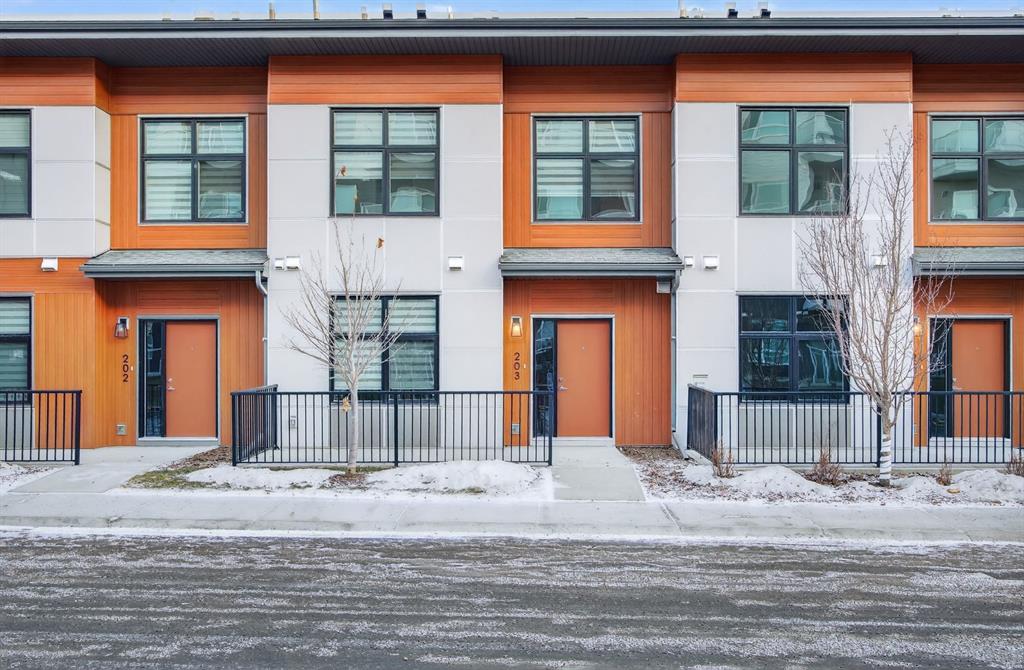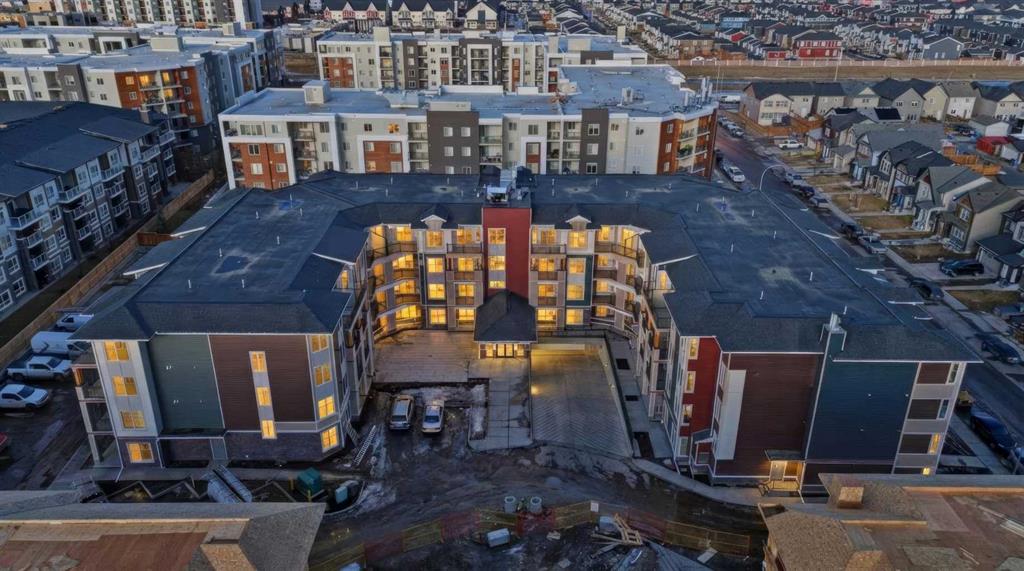311, 7239 Sierra Morena Boulevard SW, Calgary || $385,000
Welcome to Unit 311 at the Sierras of Richmond Hill, a well-maintained 55+ adult living community in Calgary’s southwest.
This spacious 2 bedroom, 2 bathroom condo offers 1,183.73 sq ft of thoughtfully designed living space with hardwood flooring throughout the main living areas. The open living and dining areas are bright and inviting, offering plenty of room for everyday living or entertaining, with access to a private balcony with additional storage.
The kitchen connects seamlessly to the main living space, while bedroom one provides excellent flexibility as a bedroom, office, or den. The main bathroom is a 3-piece, and the primary bedroom features a walk-in closet and a 4-piece ensuite. Additional highlights include in-suite laundry, wall-mounted air conditioning, ample in-unit storage, one titled underground parking stall, and a separate storage locker.
Condo fees include electricity, heat, water, sewer, recycling, trash removal, and all common area maintenance, offering excellent value and predictable monthly costs.
Residents of the Sierras of Richmond Hill enjoy a vibrant, community-focused lifestyle with outstanding amenities, including a fitness centre, large social/party room with kitchen, games room, craft room, workshop, coffee room, library, post office, car wash bay, and four guest suites available for visiting family and friends.
Ideally located close to shopping, dining, and services at Westhills Shopping Centre and Signal Hill Centre, with easy access to Stoney Trail and transit.
A fantastic opportunity for comfortable, low-maintenance living in a welcoming and well-established adult community. Call to book your private showing today!
Listing Brokerage: eXp Realty










