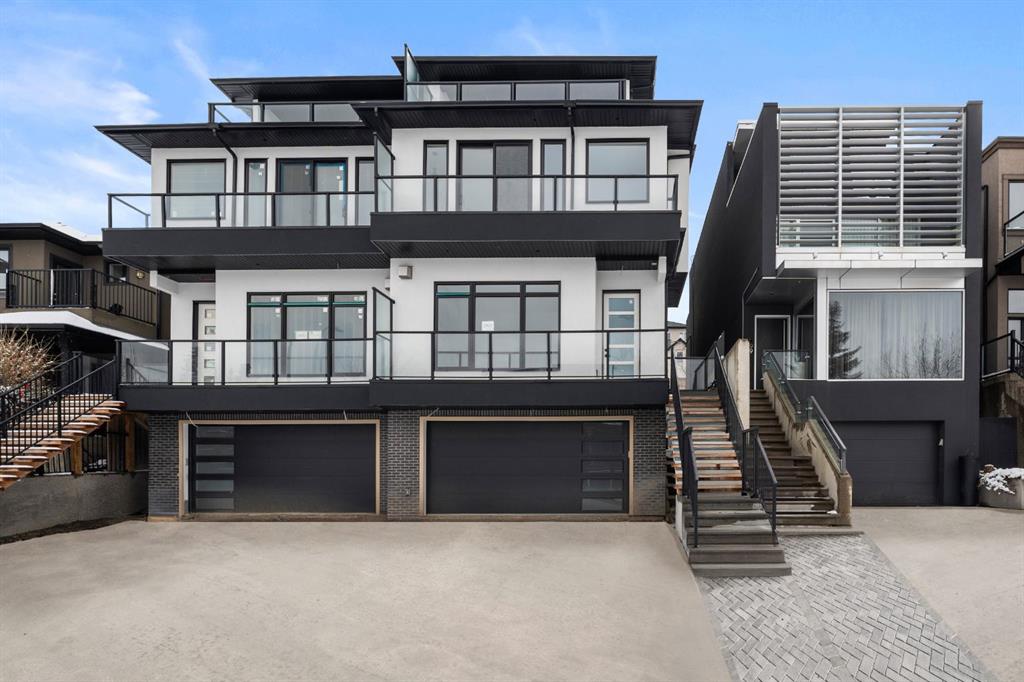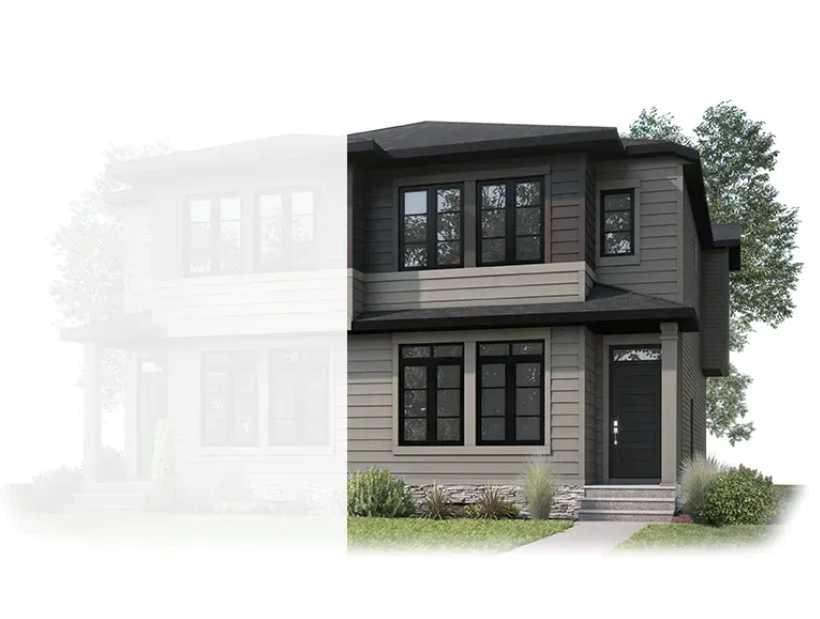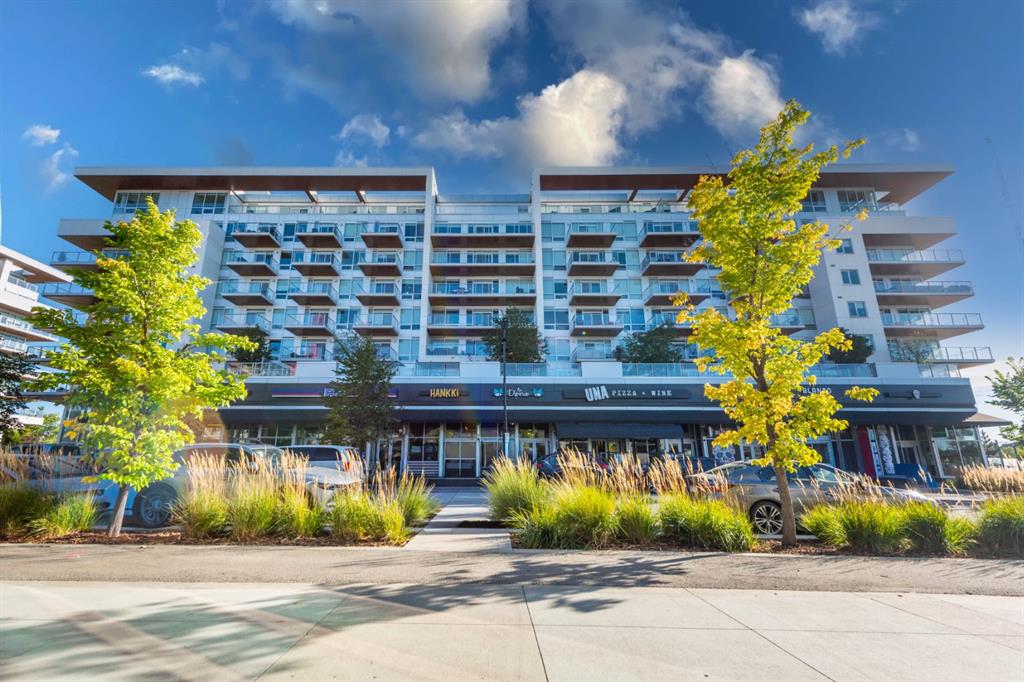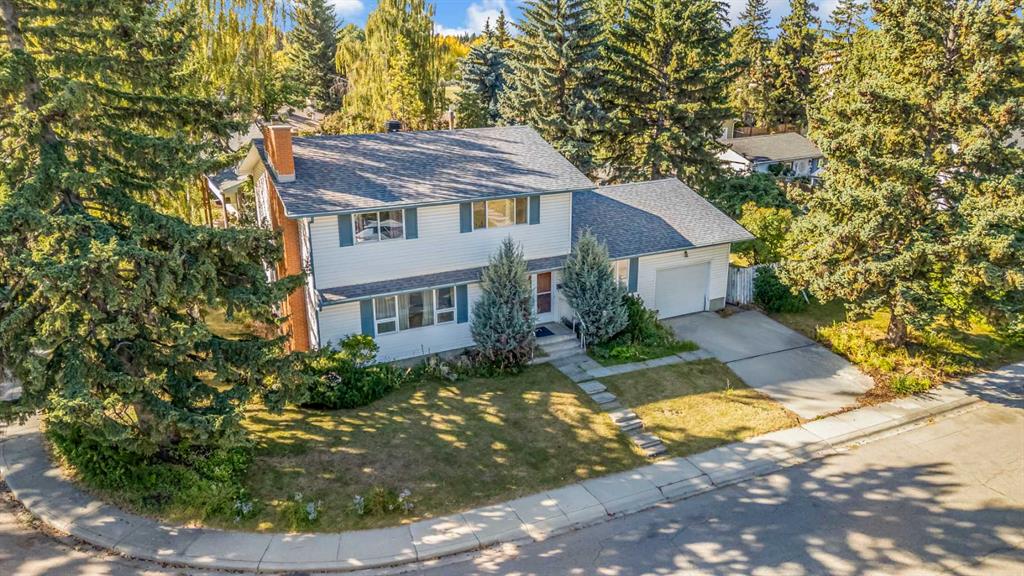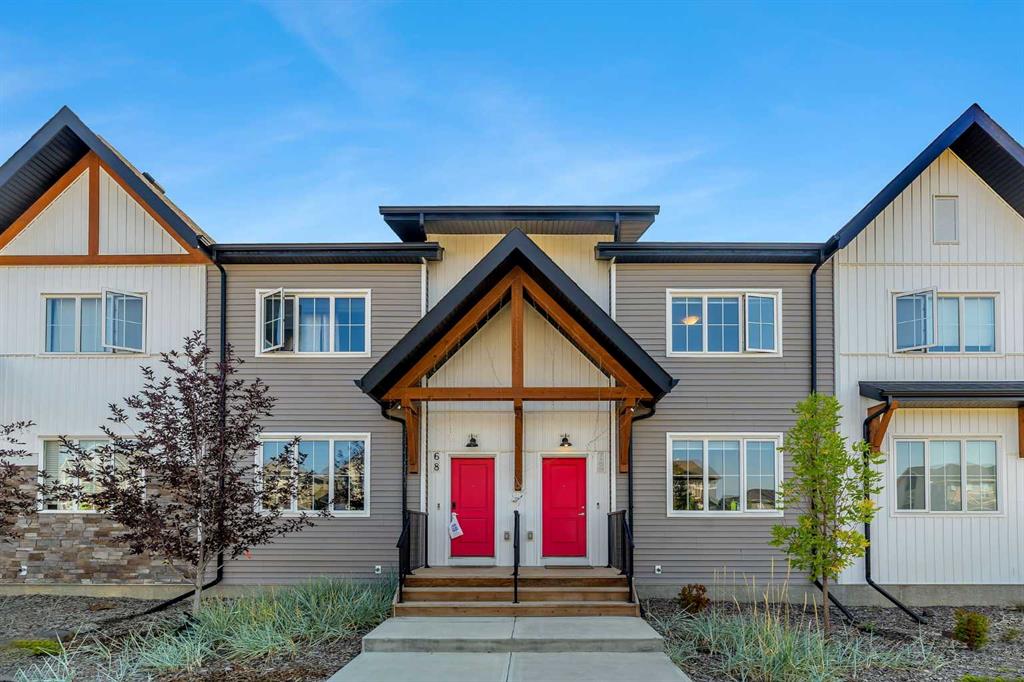11027 Bradbury Drive SW, Calgary || $760,000
Exceptional Corner Lot in Braeside
A remarkable opportunity to elevate your real estate portfolio with this prime corner lot in the heart of Braeside. This rare property offers excellent flexibility and long-term potential in a highly sought-after southwest Calgary location.
Ideally situated just minutes from Rockyview General Hospital, Heritage Park, Chinook Centre, the Southland Leisure Centre, schools, transit, and LRT, with easy access to Canmore and Banff, this location provides exceptional convenience and growth opportunity.
The property currently includes a well-built 1,988 sq. ft. two-story home on a 6,948 sq. ft. lot—perfect to renovate, rent, or live in while you plan your future options. The existing home features a spacious living room with a wood-burning fireplace, a country-style kitchen, four upper-level bedrooms, a partially developed lower level with a sauna, and a single attached garage. Recent updates include vinyl windows (2018), roof shingles and eaves (2017), and a high-efficiency furnace (2004).
Whether you choose to hold, renovate, or develope, this property presents a strong, turnkey investment opportunity in one of Calgary’s most desirable communities. Don’t miss your chance to secure this exceptional asset—contact us today for full details or to schedule a private viewing. Bonus Advantage: There are no city trees on the property and streetlights are located on the opposite side of the road, meaning you save significantly on potential development costs—no tree removal fees and no expenses for installing street lighting.
Listing Brokerage: Creekside Realty










