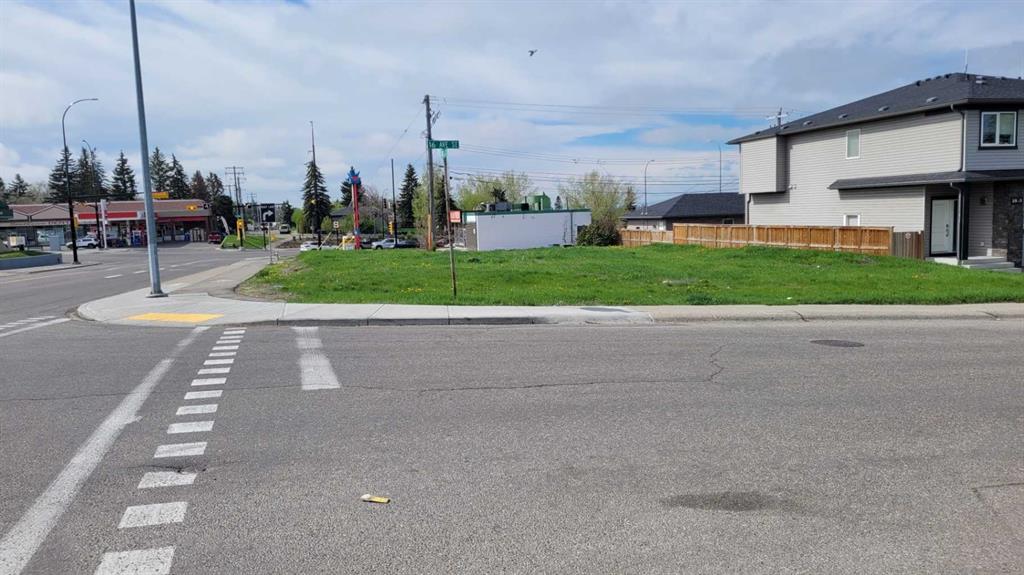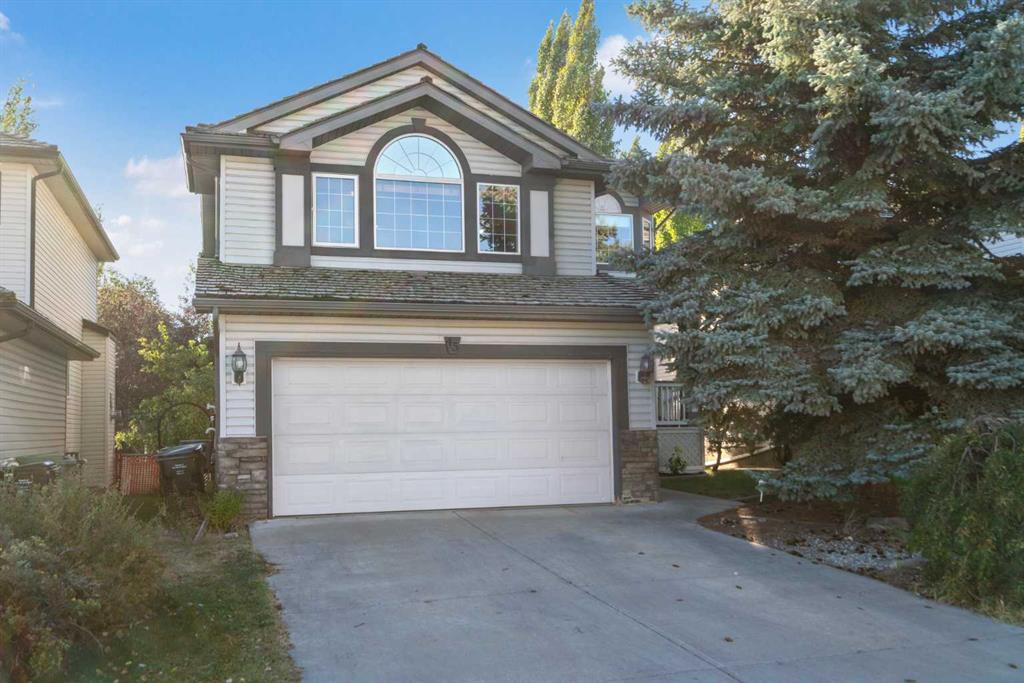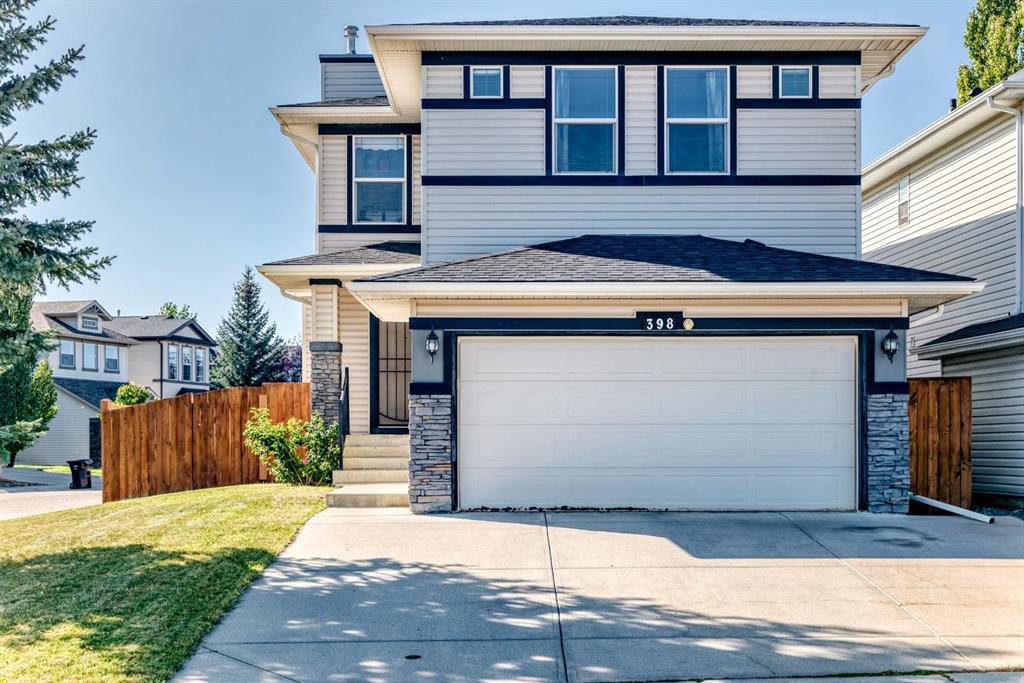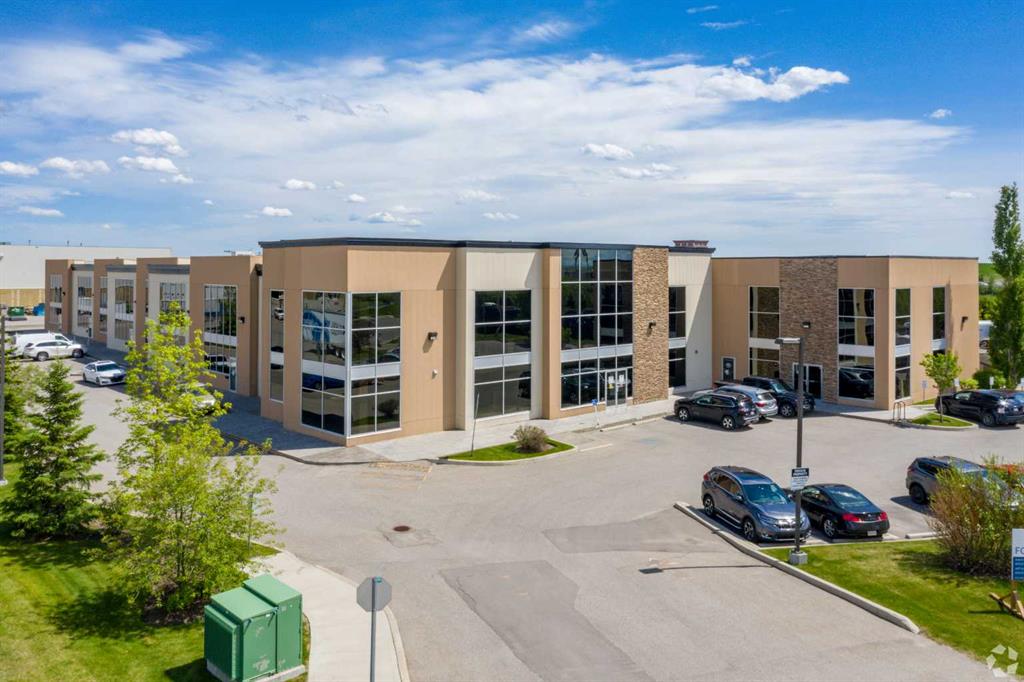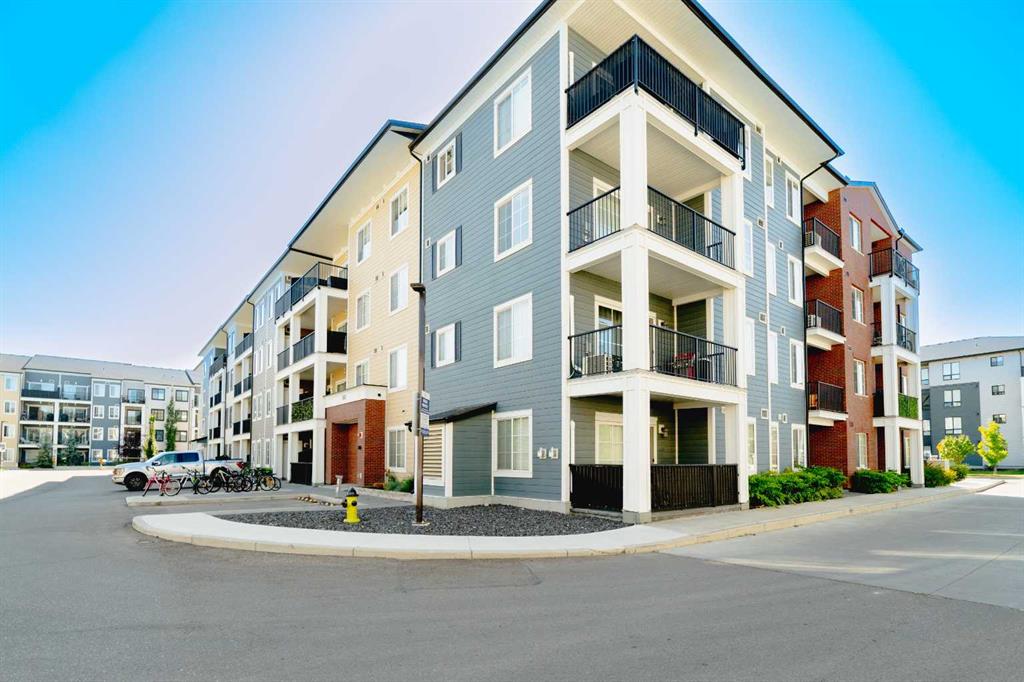45 Mt Douglas Close SE, Calgary || $785,000
**Open House November 9th 2pm-4pm** Nestled on a quiet street, just steps from the ridge of Fish Creek Park, this incredible residence blends timeless style with modern comfort in one of Calgary’s most coveted communities. Thoughtfully designed and beautifully maintained, this home offers an abundance of light-filled living spaces and luxurious finishes, creating the perfect backdrop for family living and elegant entertaining.
Step inside to discover over 3,000 sq.ft. of refined living space, where soaring windows, rich hardwood floors, and two cozy gas fireplaces infuse every corner with warmth and sophistication. The main floor flows effortlessly from a formal dining room and front living area into a chef-inspired kitchen, complete with a spacious island, corner pantry, new fridge and new dishwasher, along with a layout that overlooks the breakfast nook and family room—making the kitchen a true gathering place designed for connection and conversation.
Upstairs, a grand vaulted bonus room invites you to unwind beside the fire, while the serene primary retreat pampers with a walk-in closet and spa-like ensuite featuring a deep corner soaker tub, stone counters, and a glass-enclosed shower. Two additional bedrooms, a full bath, and the convenience of an upper laundry room complete the upper level.
The professionally finished basement, bathed in natural light from oversized windows, offers a versatile haven with a generous living space, an additional bedroom, and a full bathroom—perfect for guests or extended family. The basement also is complemented with a private separate walk-out entrance.
Outdoors, your private west-facing sanctuary awaits. Mature trees and a refinished composite upper deck create a natural backdrop for relaxation, while a two-tiered deck, gas line for your BBQ, fire pit, and private backyard set the stage for unforgettable summer evenings under the stars.
Recent enhancements ensure peace of mind, including central air conditioning, a new furnace and hot water tank (2019), and a Kinetico water softener (2020).
Listing Brokerage: Royal LePage Benchmark










