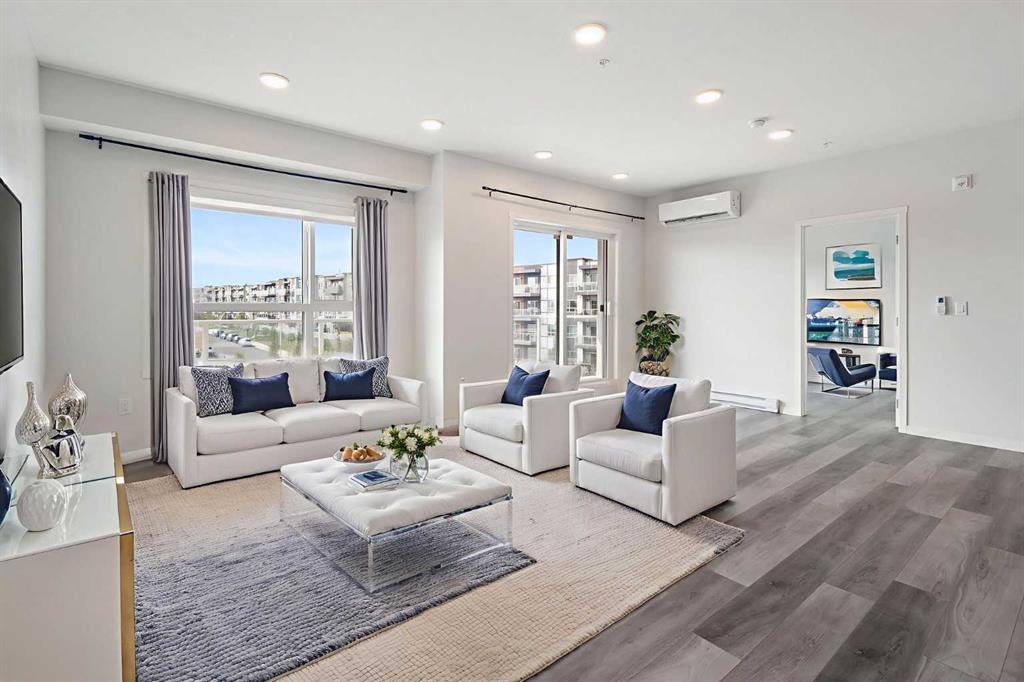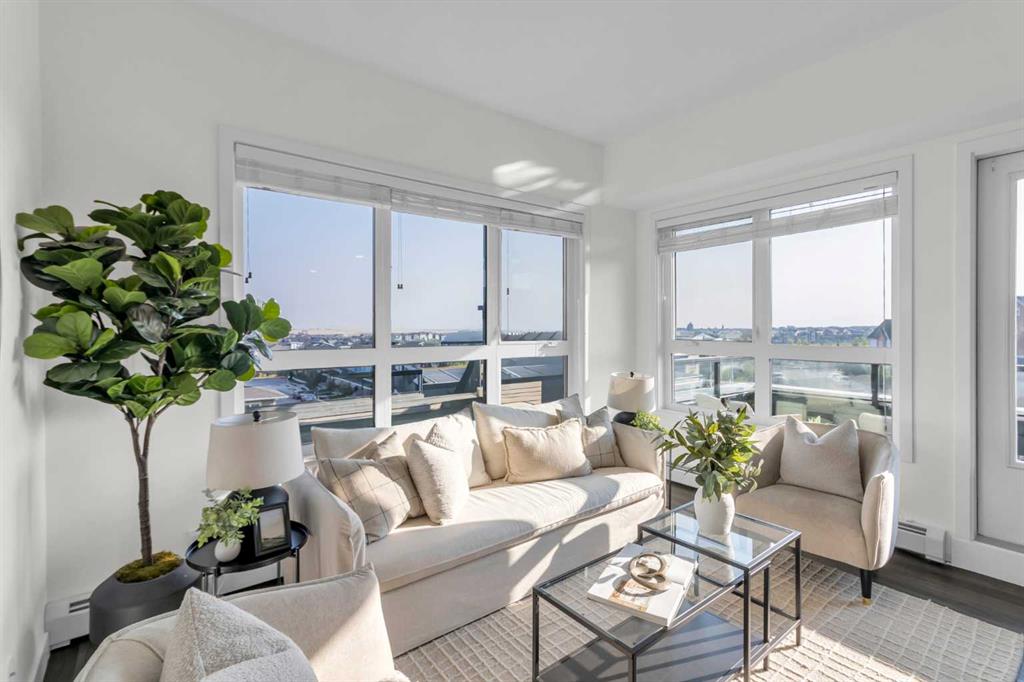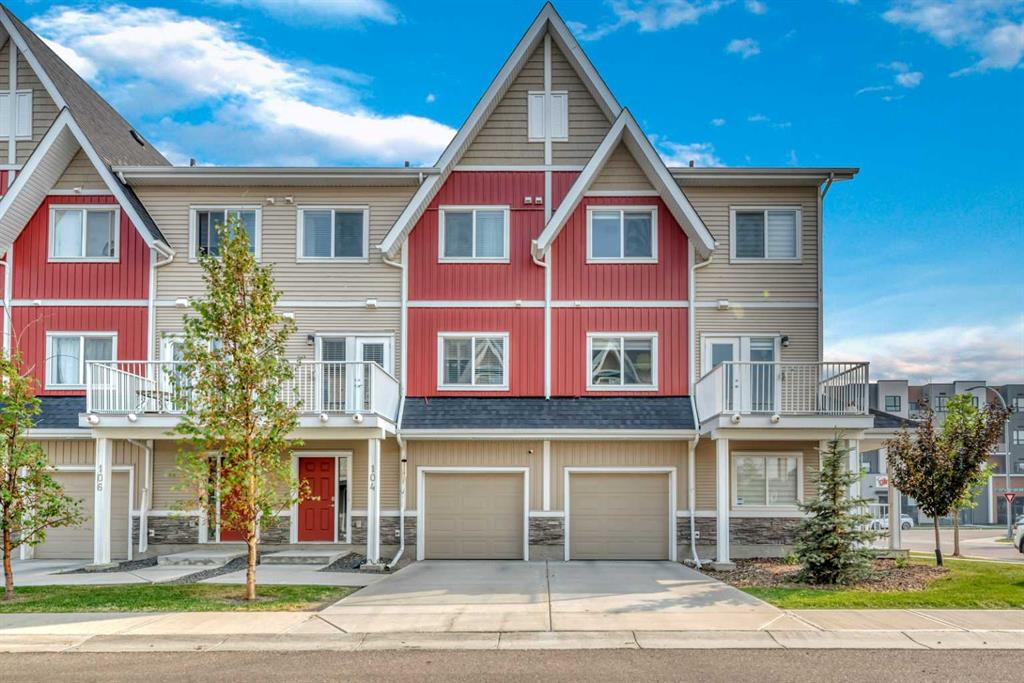1402, 350 Livingston Common NE, Calgary || $358,500
If you’re a FIRST-TIME HOME BUYER, this TOP-FLOOR CONDO is an amazing opportunity to step confidently into homeownership with comfort, privacy, and smart value built right in. Located at the VERY END OF THE HALLWAY, this unit gives you extra peace and quiet—far from the elevator and busy foot traffic—making it an ideal place to unwind after a long day.
Inside, a welcoming entry hallway gives the home a true “house-like” feel. Right off this hallway, you’ll find your IN-SUITE LAUNDRY and a FULL BATHROOM, offering convenience for both daily living and when you have guests over.
Continue down the hall and you’ll reach the SECOND BEDROOM—a great bonus space for a roommate (hello, lower monthly mortgage costs!), a home office, a nursery, or a comfortable guest room for visiting family and friends.
The home then opens up into a BRIGHT, MODERN KITCHEN with plenty of counter space and a clean, contemporary look—perfect whether you’re learning to cook, meal prepping for the week, or hosting friends. Across from the kitchen is the DEN, an extra flexible nook you can shape into whatever you need: a study/zoom space, mini gym, gaming setup, or creative corner.
Beyond this, the OPEN-CONCEPT LIVING ROOM features LARGE WINDOWS that fill the space with natural light. With beautiful NORTH AND EAST VIEWS, you’ll enjoy bright mornings and calm evenings—ideal for working from home, relaxing, or entertaining.
Tucked off the living room is the PRIMARY BEDROOM, designed for privacy and comfort. It includes LARGE WINDOWS, a WALK-IN CLOSET, and your own PRIVATE ENSUITE, giving you that touch of luxury that makes everyday living feel elevated.
You’ll also appreciate the UNDERGROUND PARKING, keeping your car warm, dry, and secure year-round—especially helpful during Calgary winters.
Living in LIVINGSTON means you’re part of a young, vibrant, and growing community. You’re just a 5-MINUTE WALK from the LIVINGSTON HUB, where you’ll find a FITNESS CENTRE, GYM, SPLASH PARK, and community events—perfect for staying active, meeting neighbors, and building connections as a new homeowner.
And for pet parents, the ON-SITE DOG PARK right in the middle of the complex makes life so much easier and more fun for you and your furry friend.
With nearly 900 SQ. FT., soaring 10-FOOT CEILINGS, fresh 2025 PAINT, and a bright, functional layout, this home is MOVE-IN READY and thoughtfully crafted for FIRST-TIME BUYERS looking for STYLE, VALUE, and LOW-MAINTENANCE LIVING.
This is truly a SMART AND EXCITING FIRST STEP into your homeownership journey!
Listing Brokerage: Real Broker




















