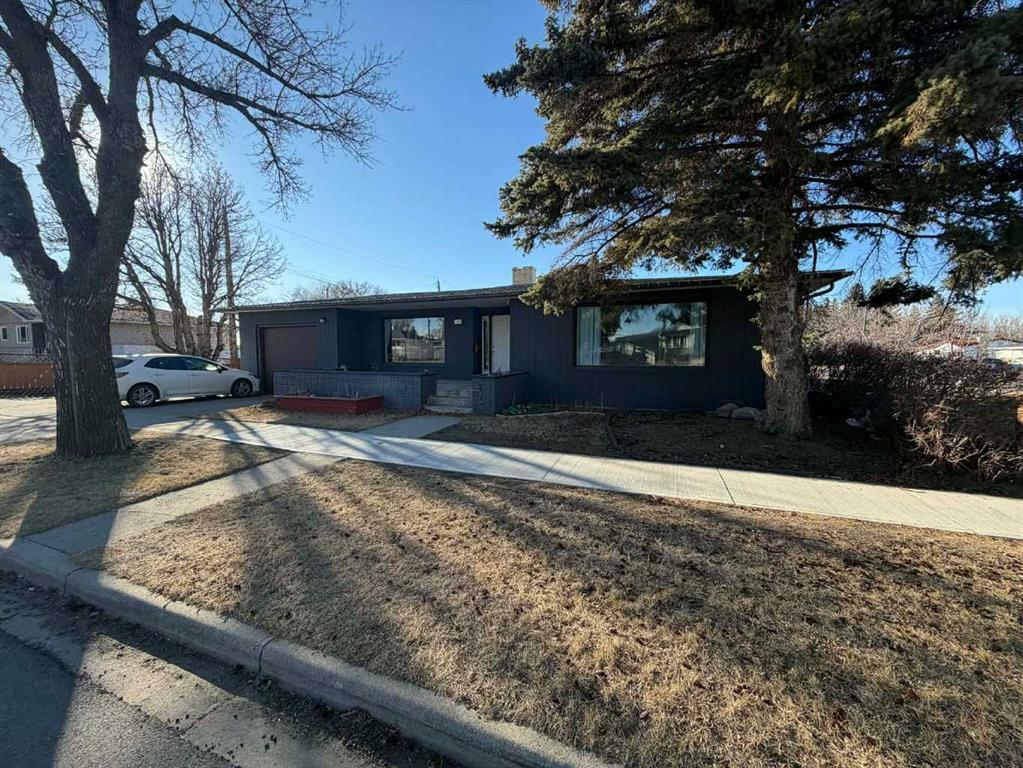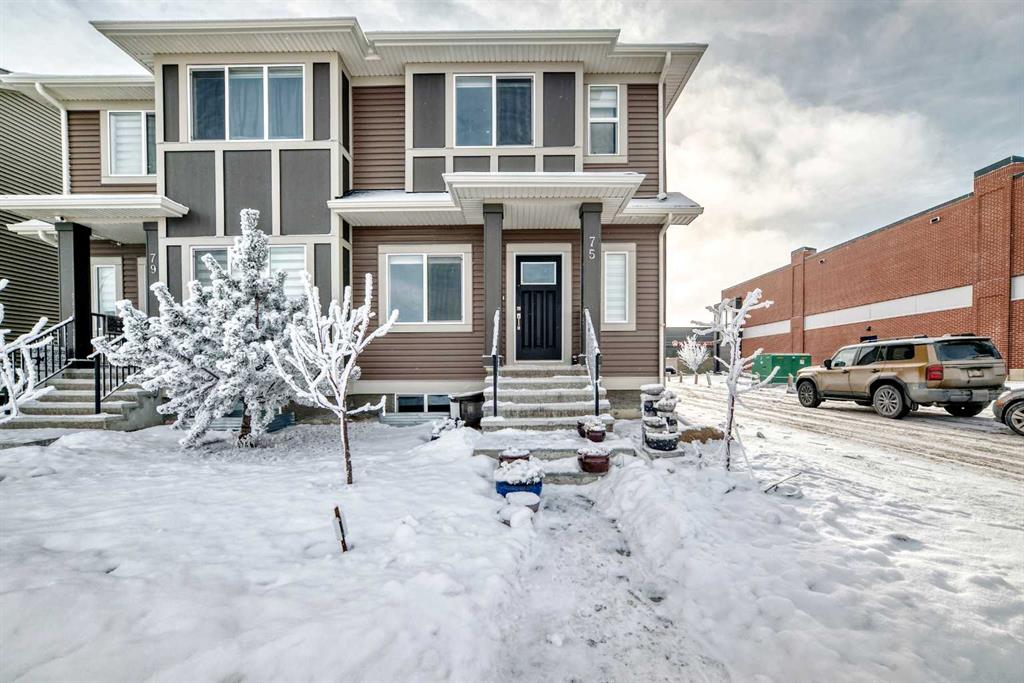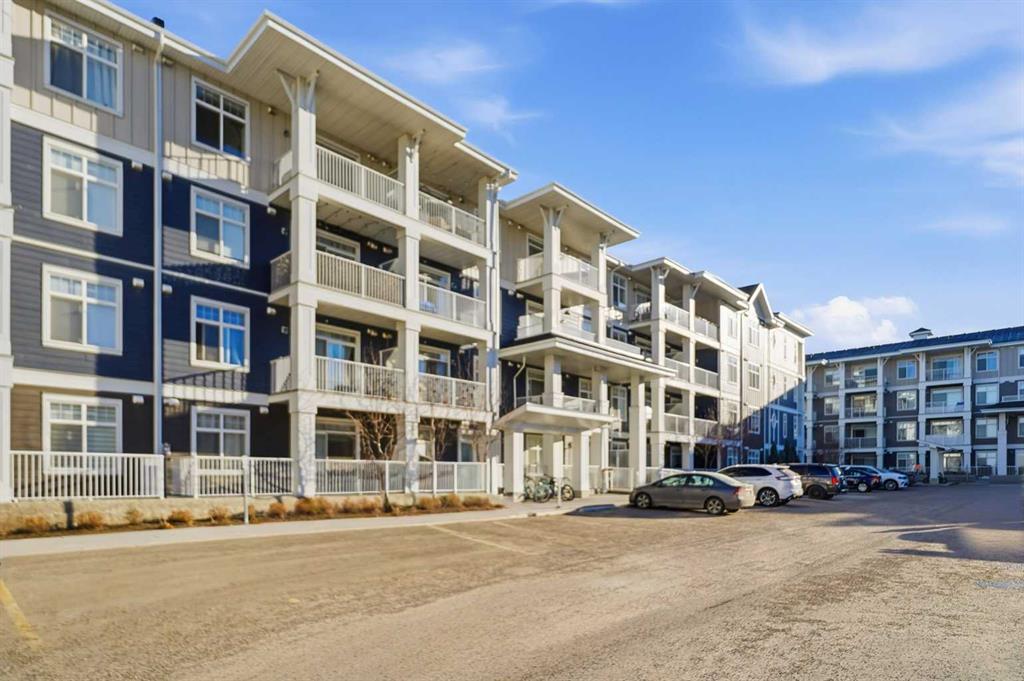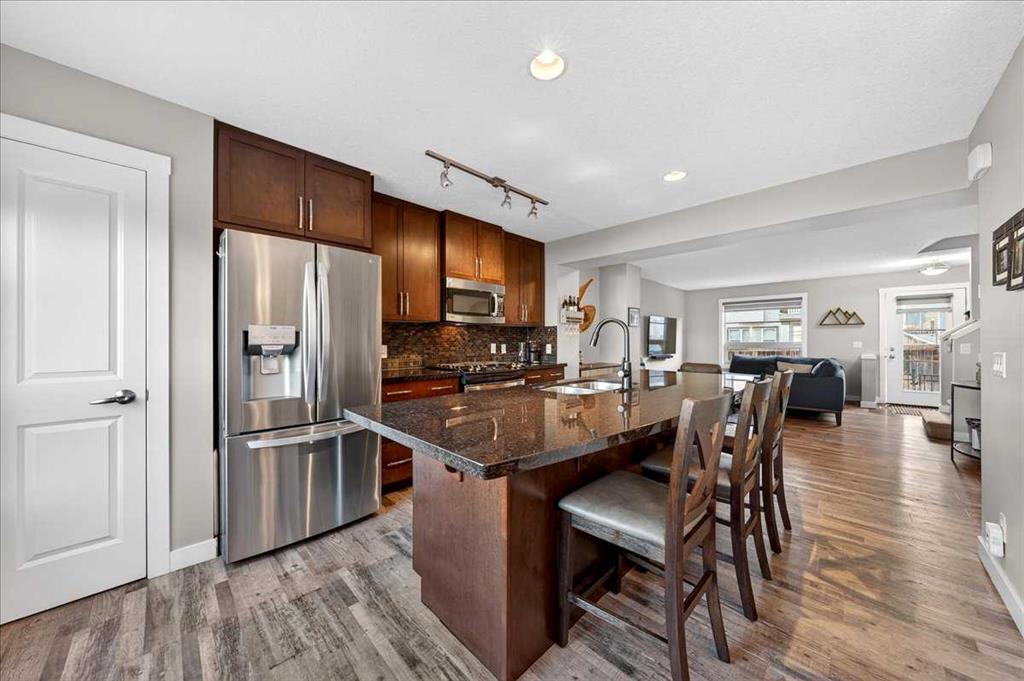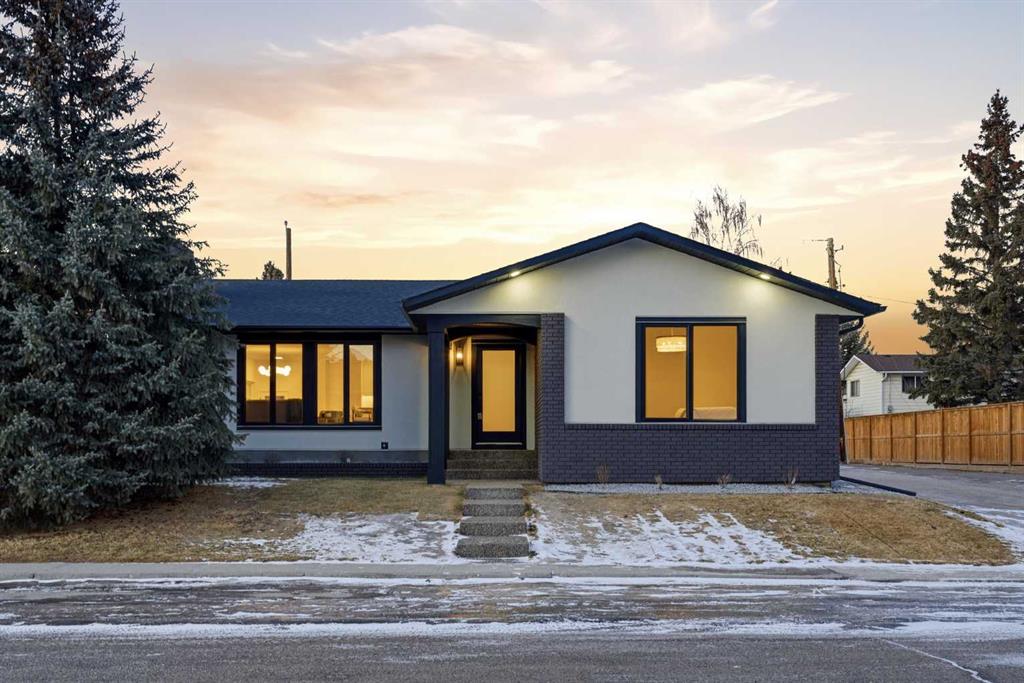308, 400 Auburn Meadows Common SE, Calgary || $325,000
This 2-bedroom, 2-bathroom condo with AC offers a refined take on lake community living, complete with low condo fees of $327.50 including heat and water, titled underground parking, an assigned storage locker, in-suite laundry, and full access to the highly desirable Auburn Bay lake community. As you step inside, you’re welcomed by a well-appointed entryway with a convenient coat closet to your left. From here, the home opens up beautifully into the kitchen and main living space, immediately setting the tone with its bright, modern feel and thoughtful design. The kitchen is both stylish and functional, featuring ceiling-height cabinetry, quartz countertops, a stunning tile backsplash, black modern hardware, and upgraded lighting that adds warmth and character. Stainless steel appliances, a built-in microwave, sleek hood fan, and a silgranite undermount sink complete the space. Tucked seamlessly into a storage closet beside the kitchen is the in-suite laundry, keeping daily tasks out of sight while remaining easily accessible. Flowing openly from the kitchen, the living room is inviting and comfortable, anchored by a cozy electric fireplace with a built-in mantle. Large sliding glass doors fill the space with natural light and lead you onto the balcony, a outdoor retreat perfect for morning coffee, evening wine, or summer entertaining. The primary bedroom offers a calm and comfortable escape, featuring two closets and plenty of natural light. The private ensuite elevates the experience with a floor to ceiling tiled walk-in shower, quartz countertops, and an undermount sink, creating a spa-like feel without being overdone. Nearby, the second bedroom is generously sized and versatile, perfect as a guest room and/or office. The second bathroom is a full 4-piece with a tub and shower, ideal for guests or shared living. Throughout the home, thoughtful upgrades such as wide luxury vinyl plank flooring, 9-foot ceilings, air conditioning, and modern finishes create a polished, cohesive look that balances comfort with style. Add in the convenience of underground parking with a storage locker located directly behind the stall, and the everyday ease of condo living truly shines. Set between Auburn Bay and Mahogany, with walkable access to shops, dining, groceries, parks, and an off-leash dog park, this upgraded condo delivers everything you could hope for in a lake community - lifestyle, design, and value, without compromise.
Listing Brokerage: MaxWell Canyon Creek










