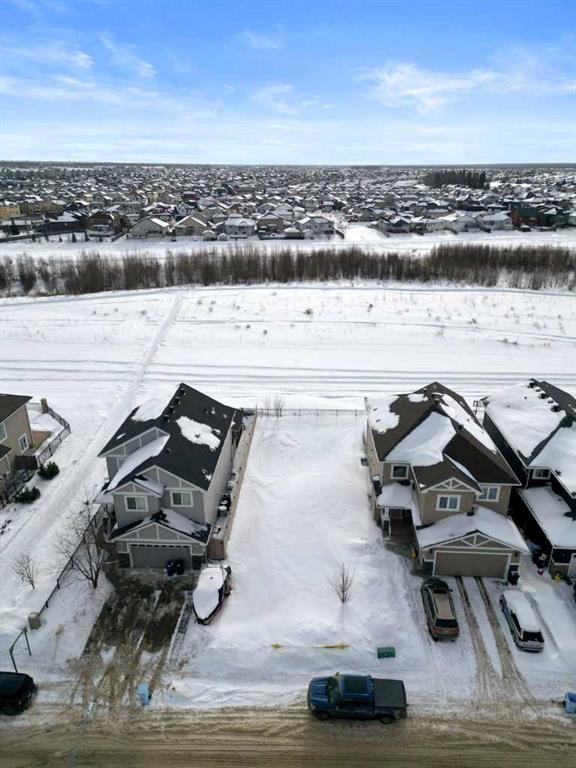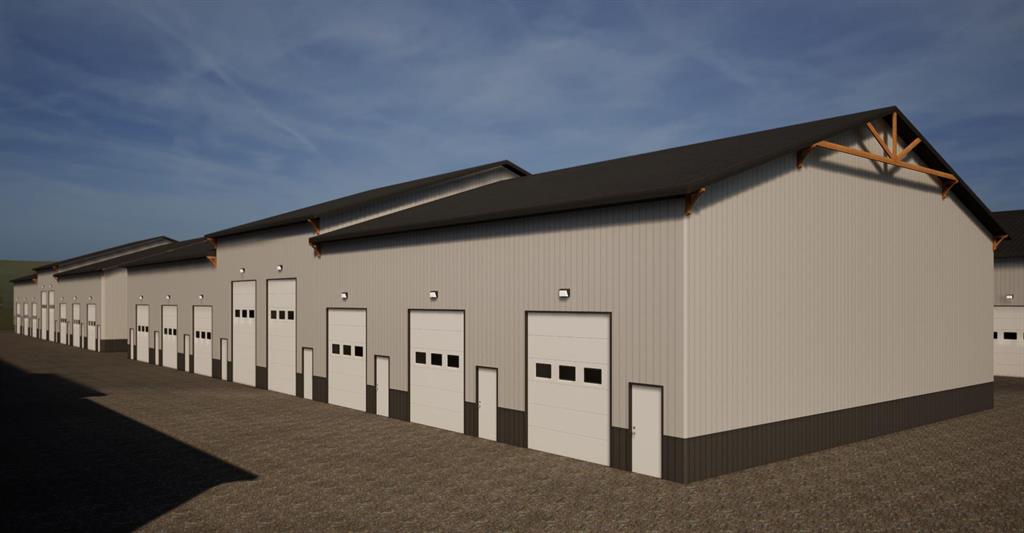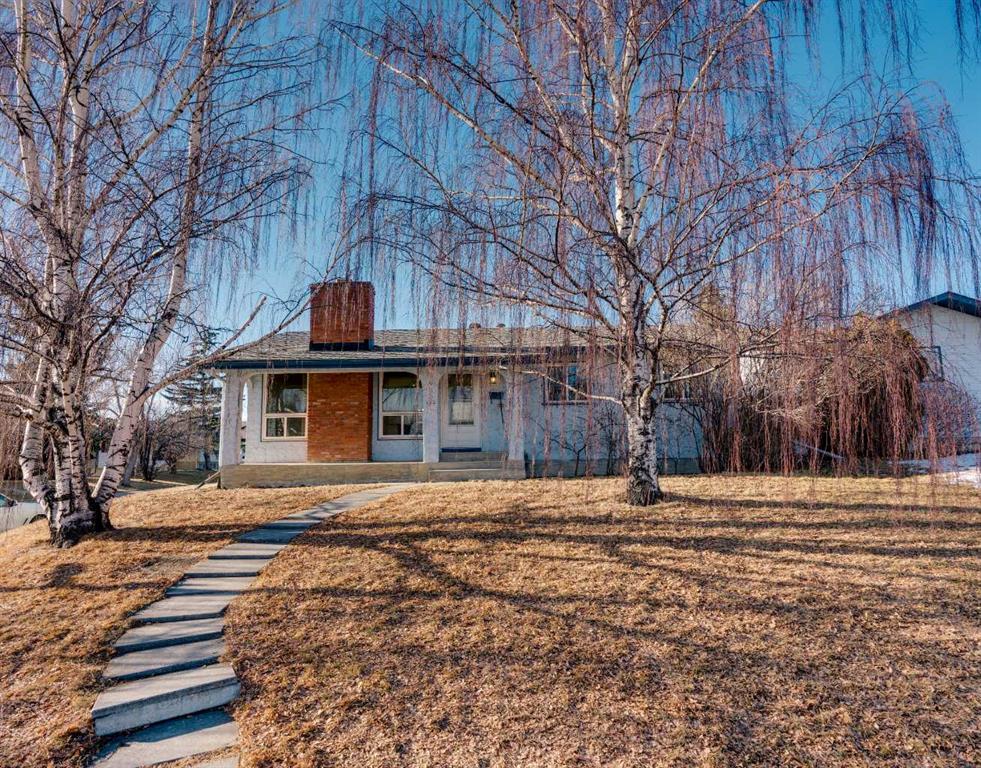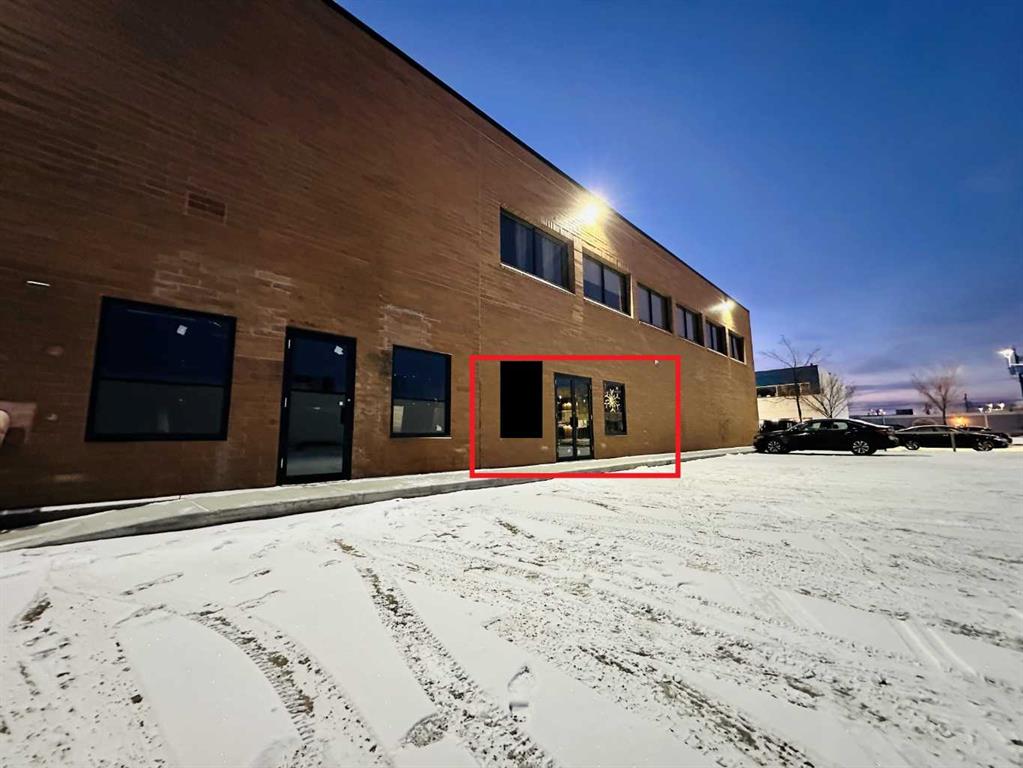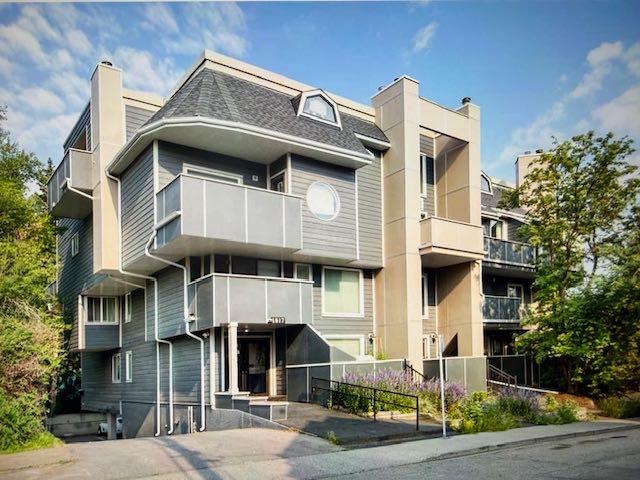102 Huntham Place NE, Calgary || $620,000
WELCOME TO YOUR NEW HOME! Situated on a quiet corner lot at the start of a cul-de-sac, this beautifully updated 4-bedroom, 3-bathroom BUNGALOW offers the perfect blend of functionality, style, and outdoor living — all in one of Calgary’s most established communities. LOCATION, LOCATION, LOCATION! The main floor welcomes you with an open, airy layout that makes both daily living and hosting effortless. A cozy wood-burning fireplace anchors the living space, while the spacious kitchen is designed for connection, featuring an extended island with seating, ample prep space, and brand new appliances — ideal for everything from busy mornings to weekend get-togethers. The primary bedroom includes its own private 2-piece ensuite and generous closet space, while two additional main-floor bedrooms and a full bathroom provide plenty of room for family, guests, or a home office setup. Downstairs, the fully finished basement expands your living options with space for a rec room, home theatre, gym, or entertainment space. A built-in bar makes this level perfect for entertaining or relaxing after a long day. Out back, you’ll find a true backyard retreat with a covered concrete patio and built-in brick grill or potential pizza oven — ready for summer BBQs, evening hangouts, and hosting friends year-round. Add in the double detached garage, fresh paint throughout, thoughtful upgrades from top to bottom, BRAND NEW HOT WATER TANK and this home is truly move-in ready. Located just steps from Calgary Transit, Beddington Mall, schools, parks, and pathways, this home offers unbeatable convenience without sacrificing community charm. And yes — you even get your very own “Grandmother Willow” tree for added character and shade. This is a home that’s been designed to be lived in and loved. Come see it for yourself — book your private showing today.
Listing Brokerage: Real Broker










