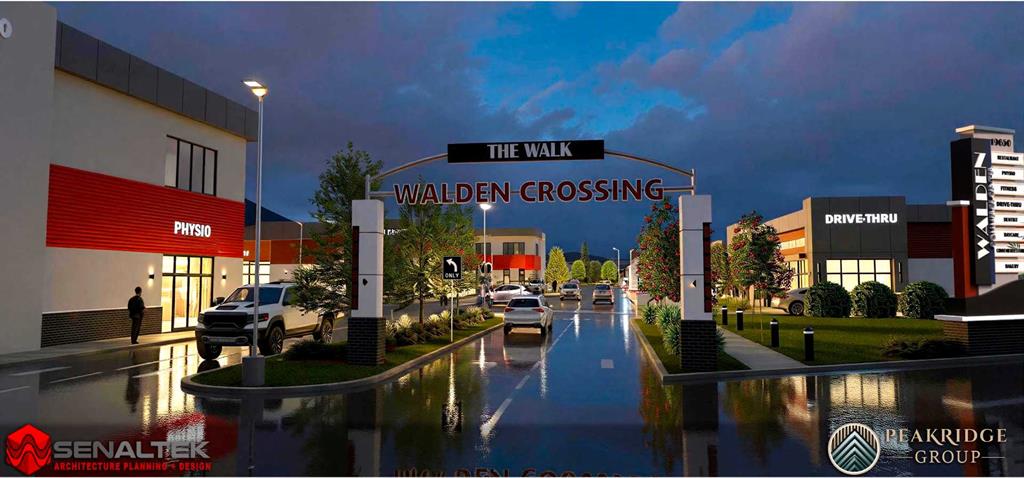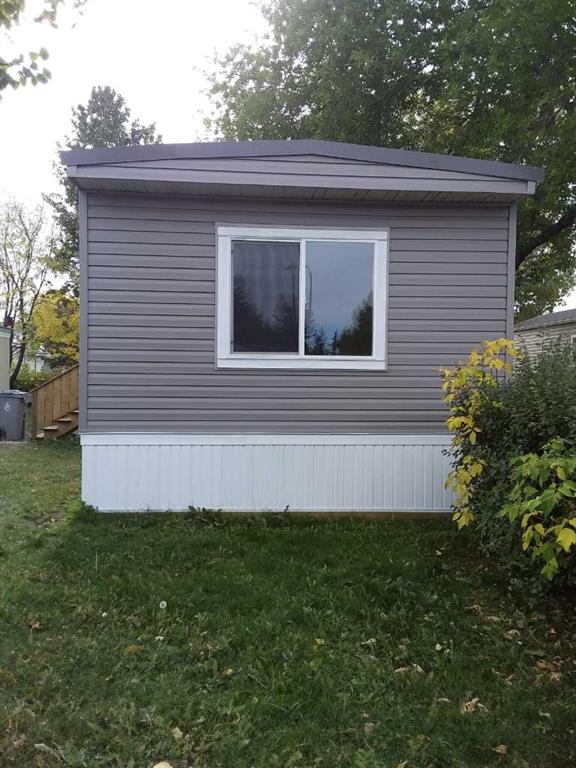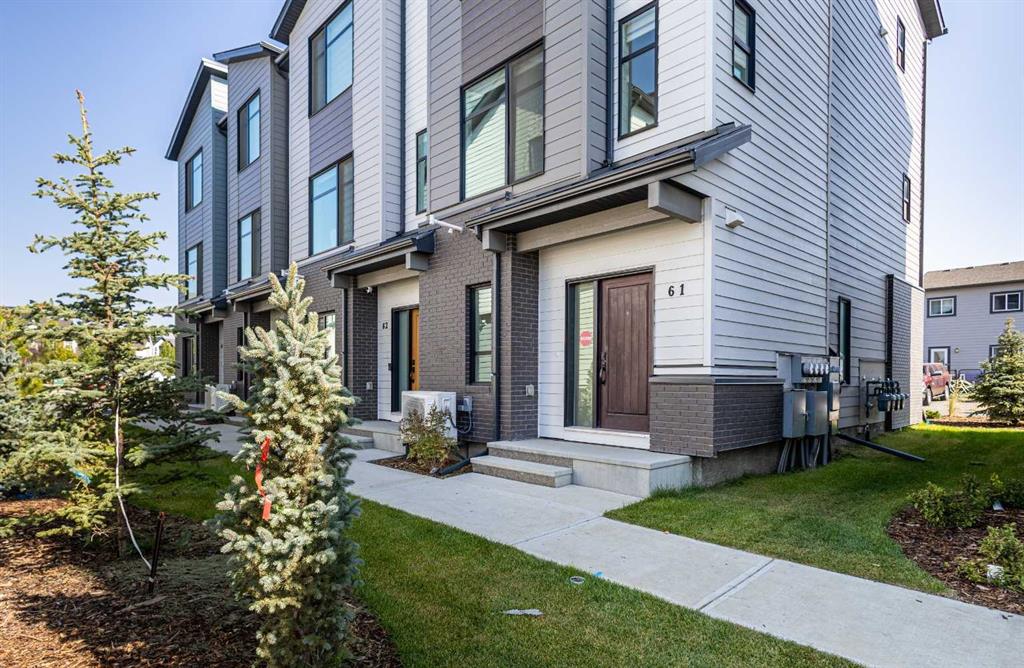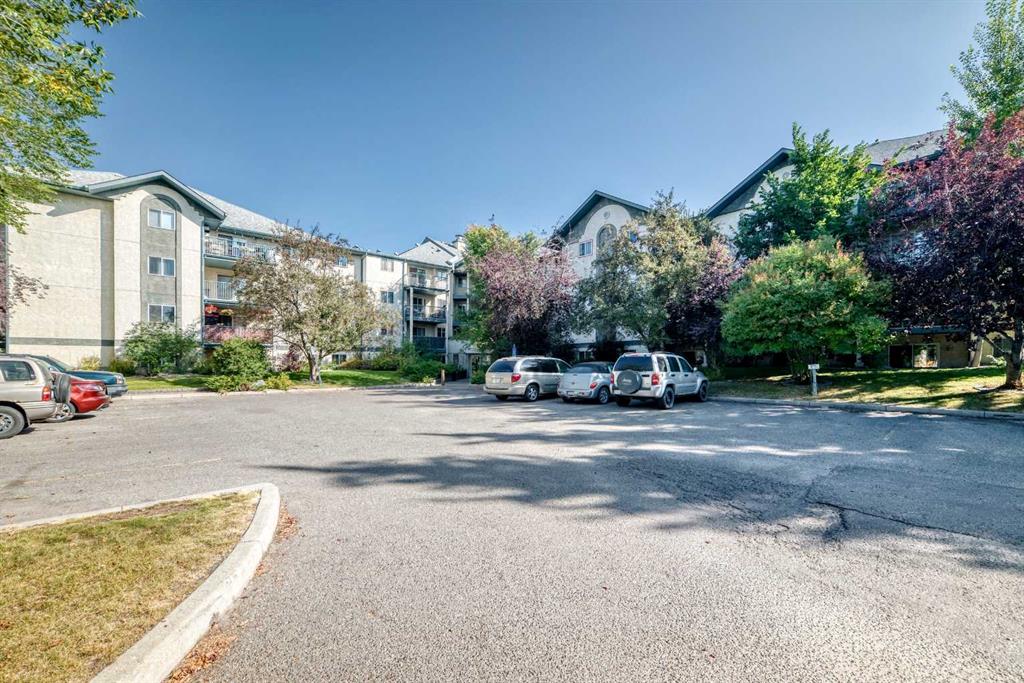405, 624 8 Avenue SE, Calgary || $239,800
Ever dreamed of living just minutes away from the downtown, in a 1 bedroom (not studio) apartment, in trendy East Village, with the civic heart of the city, City Hall, only 1500 sq ft away, and the Bow River under 1000 ft, and be witness to the transformation of the Stampede grounds into Calgary\'s foremost entertainment district? Welcome HOME. The INK has been crafted to offer amazing experiences. The kitchen, the heart of any home, will be host to your culinary creations and features quartz kitchen countertops, undermount sink, stainless steel appliances, space-saving over-the-range microwave, easy-to-clean glass top oven. The kitchen / dining and living room all form 1 larger open living space, perfect for either individuals, couples, entertaining or an AirBnb. You\'ll appreciate the insuite laundry (stacked) and the 4 piece ensuite. The generous balcony allows you to relax outside after a long day, or go up to the rooftop patio. Calgary has an extensive bike network that INK was designed to utilize, including bike storage and bike maintenance. In the same room, there is a pet grooming station. Low condo fees help ensure the affordability. Evenings and weekends, your entertainment options are unlimited with Cowboys Casino and the Stampede grounds on your doorstep. This condo could make an amazing long or shorter term (believe 31 day min) and we can include bed, table, couch, and TV to make it easy. Between the affordable price, the amazing location for both work and play, rental potential, the full laundry, there is LOT to impress. Call today for your private viewing.
Listing Brokerage: MaxWell Experts Plus Realty




















