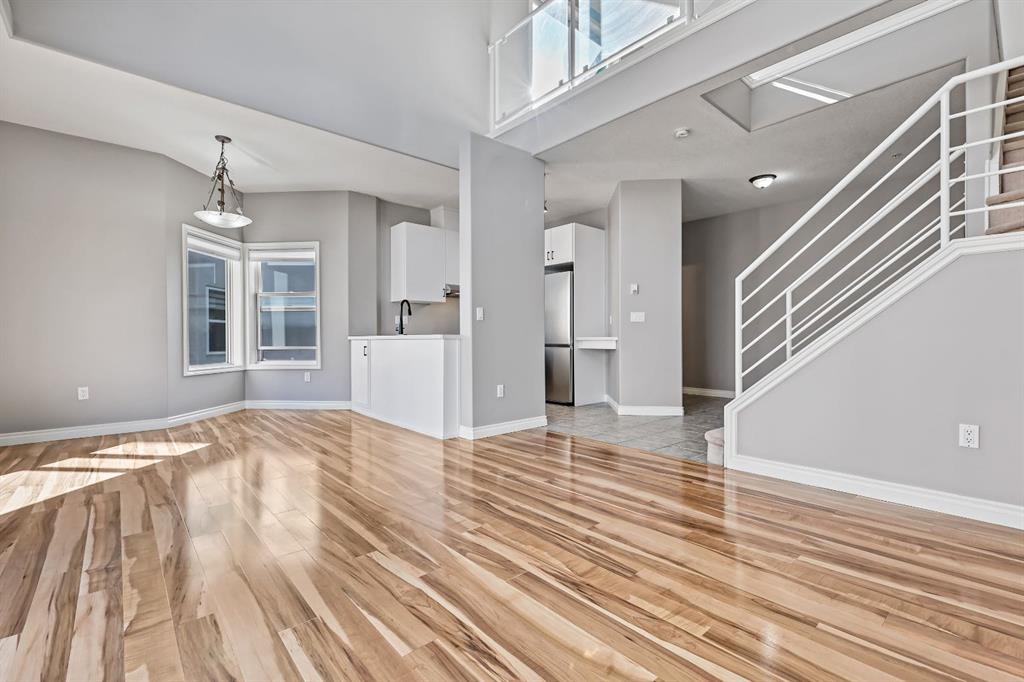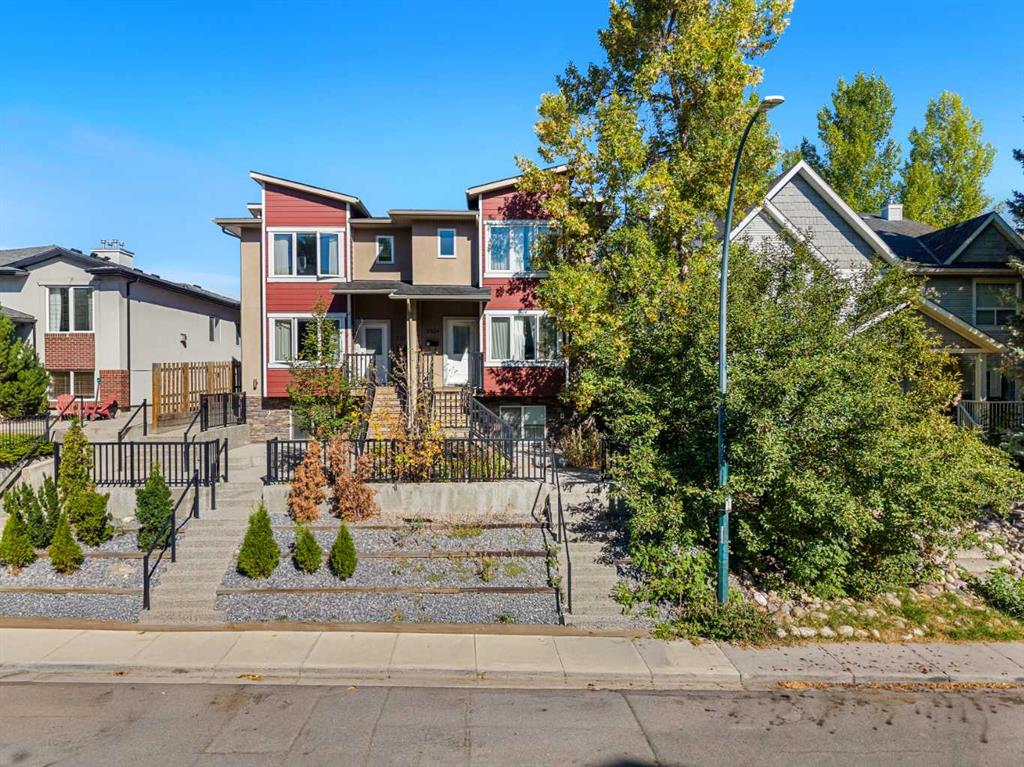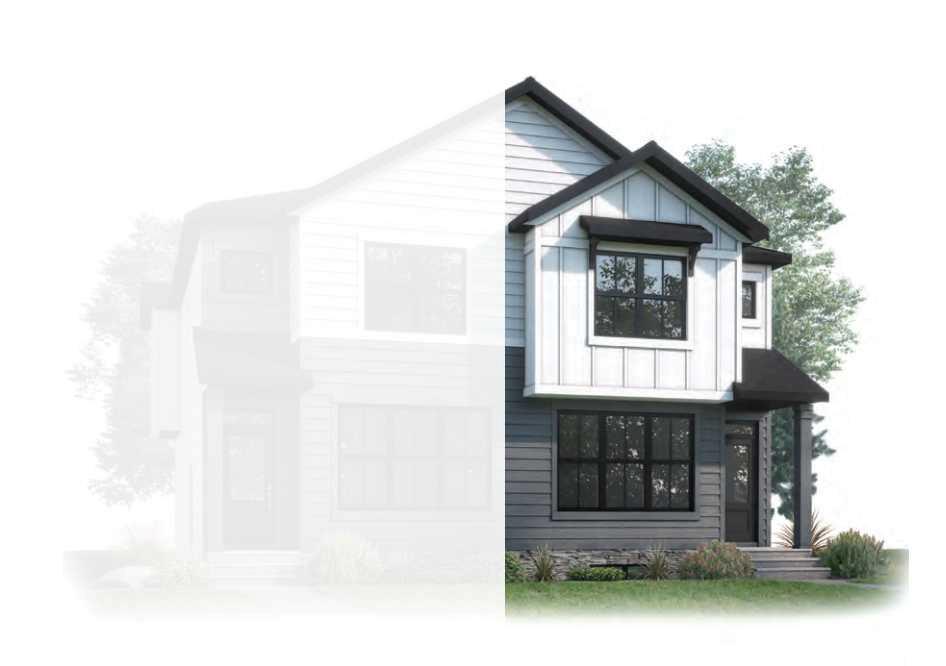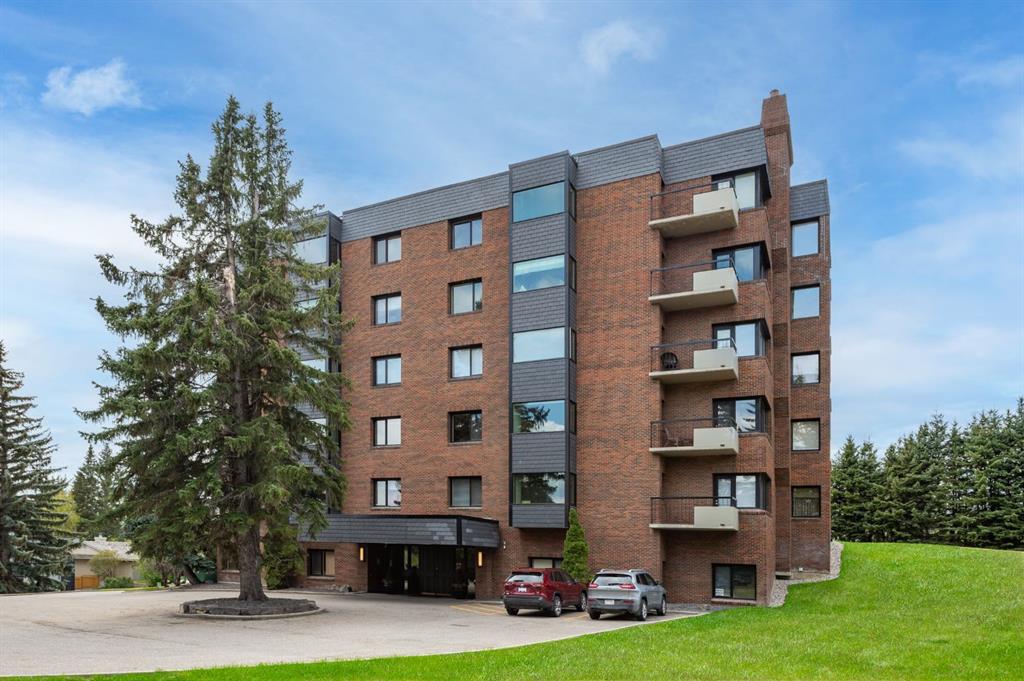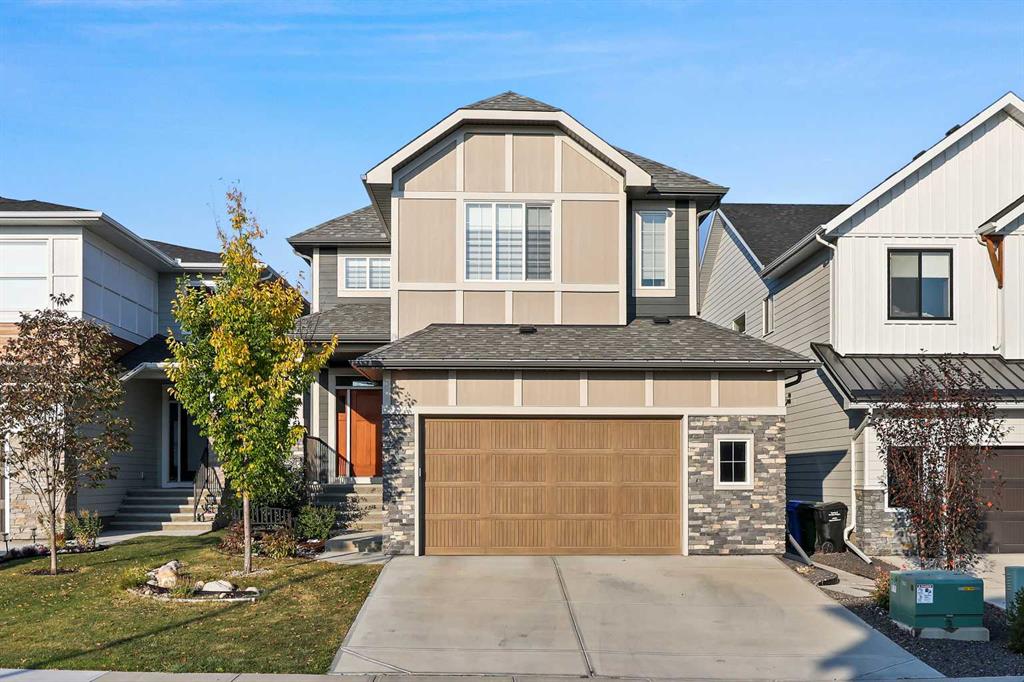2, 530 56 Avenue SW, Calgary || $650,000
Welcome to 530 56 Avenue SW, Unit 2 — a contemporary townhome offering modern design, thoughtful upgrades, and an exceptional location in the desirable community of Windsor Park. With over 1,200 sq. ft. of total living space across three levels, this property has been operated as an Airbnb, making it an excellent option for both homeowners and investors. All furniture is negotiable, providing a turnkey opportunity for those looking to move in or continue operating as a furnished rental.
The bright and open main floor features 9-foot ceilings, large windows, and sleek finishes that create a welcoming atmosphere. The living room is anchored by a modern gas fireplace with tile surround, while the adjoining dining area is ideal for hosting family and friends. At the heart of the home, the chef-inspired kitchen boasts quartz countertops, full-height custom cabinetry, stainless steel appliances, and an oversized island with breakfast seating. A discreet powder room completes the main level.
Upstairs, you’ll find two spacious bedrooms, each with its own private ensuite. The primary retreat includes a walk-in closet, a tiled glass shower.
The fully developed basement extends the living space with a large recreation room, a third full bathroom, and an additional bedroom perfect for guests, a or home office.
Step outside to enjoy your private patio, ideal for morning coffee or summer evenings. Additional features include upgraded lighting, designer finishes throughout, and a detached single garage for secure parking and extra storage.
Located on a quiet street in Windsor Park, this property offers quick access to downtown Calgary, Chinook Centre, Britannia Plaza, and the Elbow River pathway system. Schools, parks, and public transit are just steps away, making this an ideal spot for both families and professionals.
Whether you’re looking for a beautifully finished personal residence or a turnkey furnished investment property, this home has it all. Don’t miss your chance to own this stylish and versatile townhome in one of Calgary’s most convenient locations—book your private showing today!
Listing Brokerage: eXp Realty










