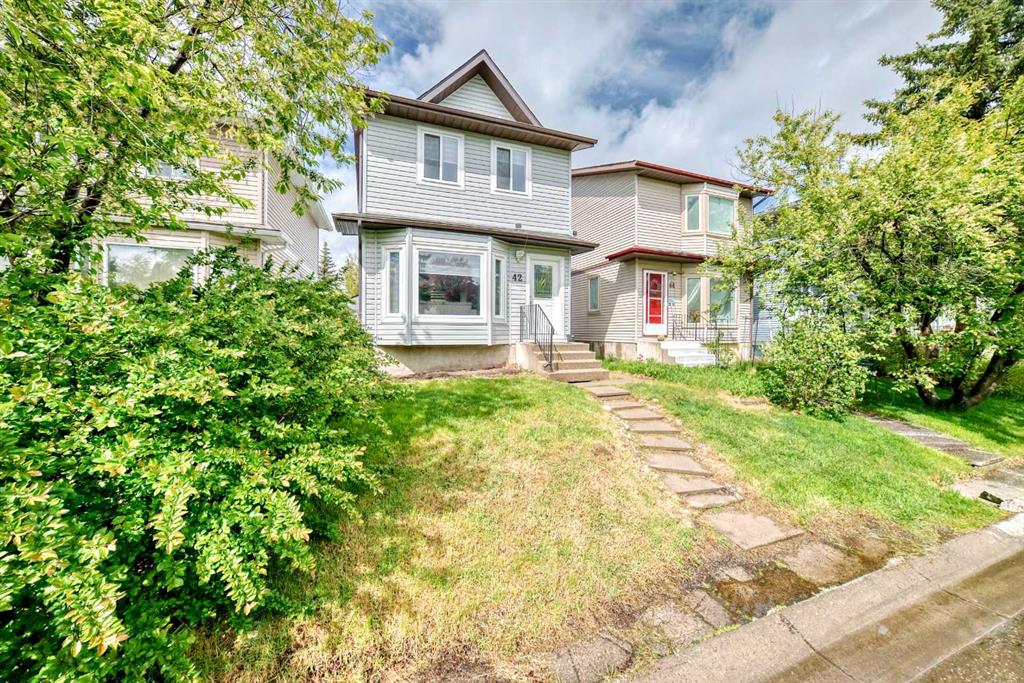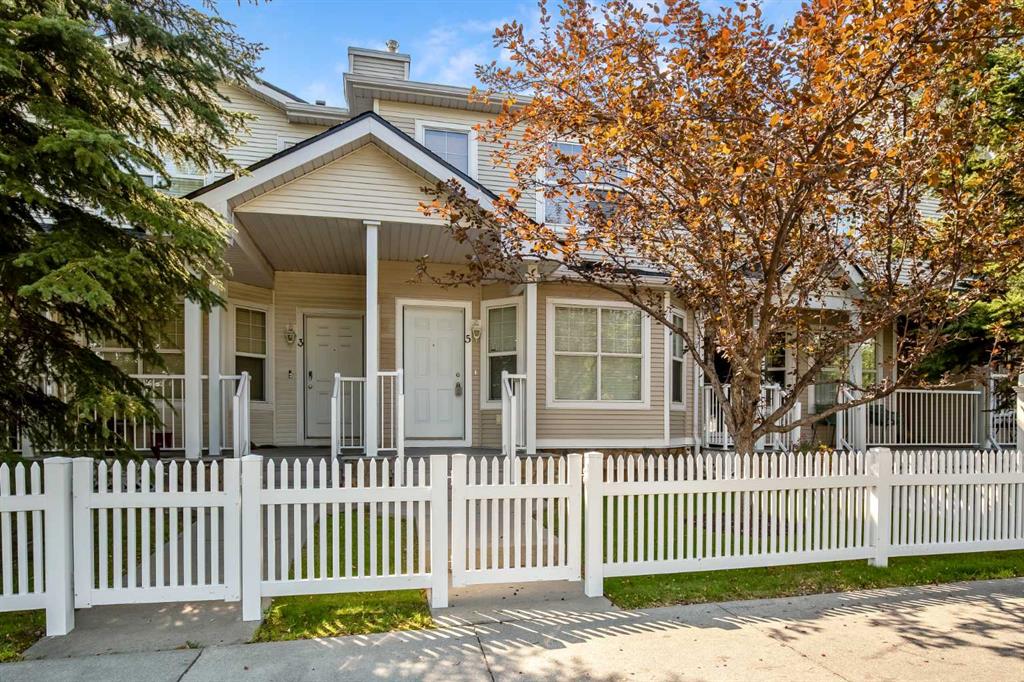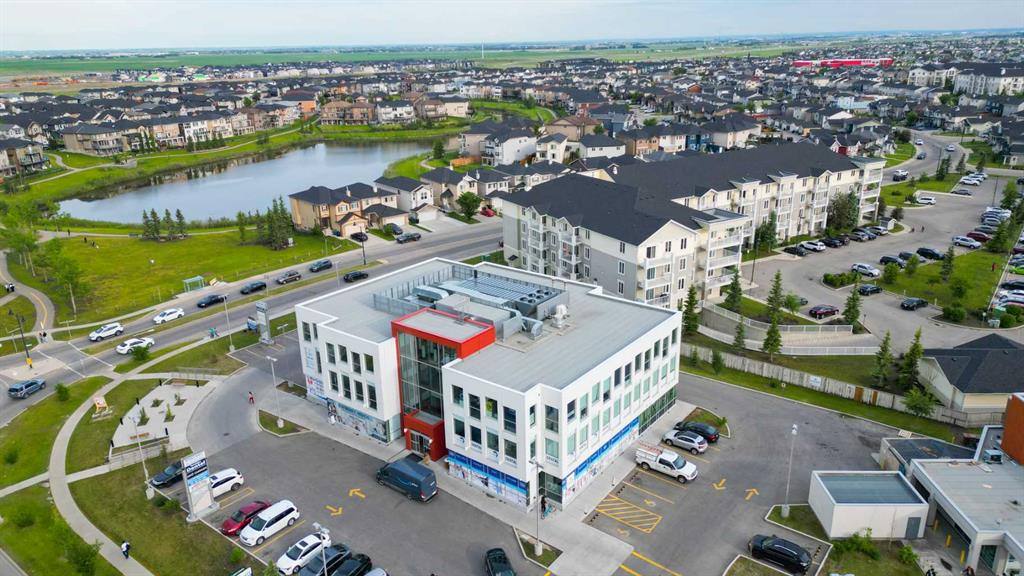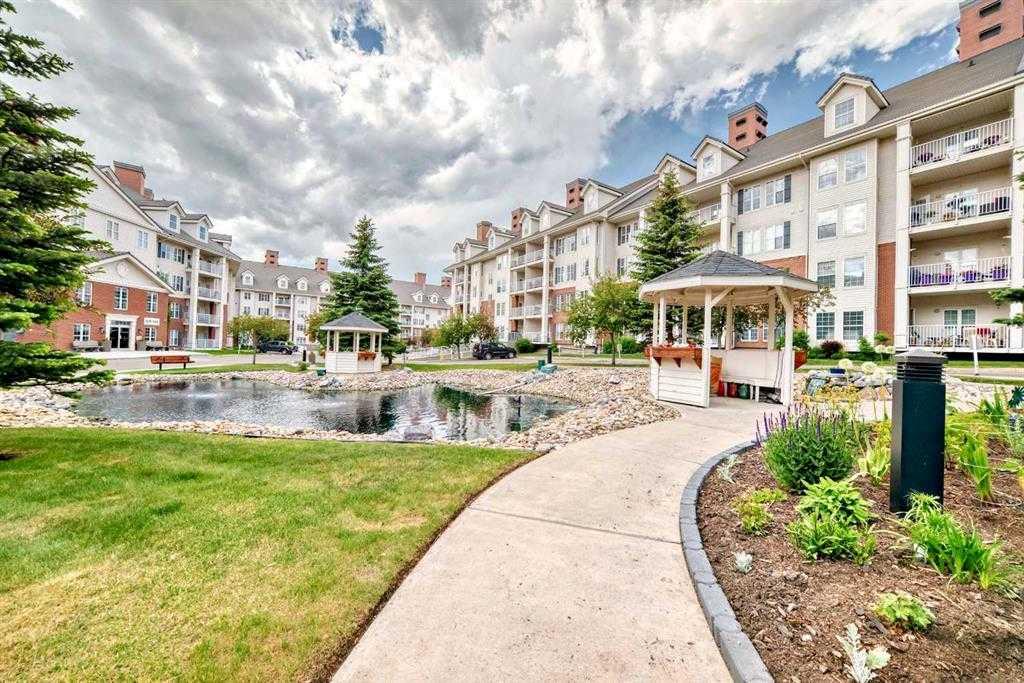2248, 151 Country Village Road NE, Calgary || $379,900
Welcome to COUNTRY ESTATES ON THE COVE, an AMENITY-RICH 45+ COMPLEX ideally positioned next to the VIVO RECREATION CENTRE, shopping, restaurants, transit, and SCENIC POND PATHWAYS. This beautifully refreshed 2 BEDROOM, 2 BATHROOM SECOND FLOOR UNIT combines functionality with comfort in a spacious, open design. Bedrooms are thoughtfully separated by the central living room, ensuring privacy for both owners and guests. The inviting living room showcases a cozy GAS FIREPLACE, OVERSIZED WINDOWS, and access to a COVERED BALCONY that overlooks lush green space—perfect for enjoying morning coffee or an afternoon unwind. The well-planned KITCHEN includes a RAISED EATING BAR, CORNER PANTRY, and STAINLESS STEEL FRIDGE, flowing seamlessly into the dining area with space for a full-sized table. The primary bedroom features a WALK-IN CLOSET and a 3-PIECE ENSUITE with a STAND-UP SHOWER, while the second bedroom sits adjacent to a 4-PIECE MAIN BATHROOM—ideal for guests or a home office. Convenience is enhanced with an IN-SUITE LAUNDRY ROOM complete with a newer 2022 WASHER and abundant storage. FRESH PAINT throughout gives the home a bright, MOVE-IN READY feel. Added benefits include TITLED UNDERGROUND PARKING and an ASSIGNED STORAGE LOCKER. Residents enjoy an unmatched lifestyle with access to an INDOOR POOL, HOT TUB, STEAM ROOM, FITNESS CENTRE, THEATRE, WORKSHOP, PARTY ROOMS, BOWLING ALLEY, LIBRARY, GAZEBO, and GUEST SUITES. COUNTRY ESTATES ON THE COVE offers more than a home—it’s a vibrant, connected community providing secure, low-maintenance living at its best.
Listing Brokerage: eXp Realty




















