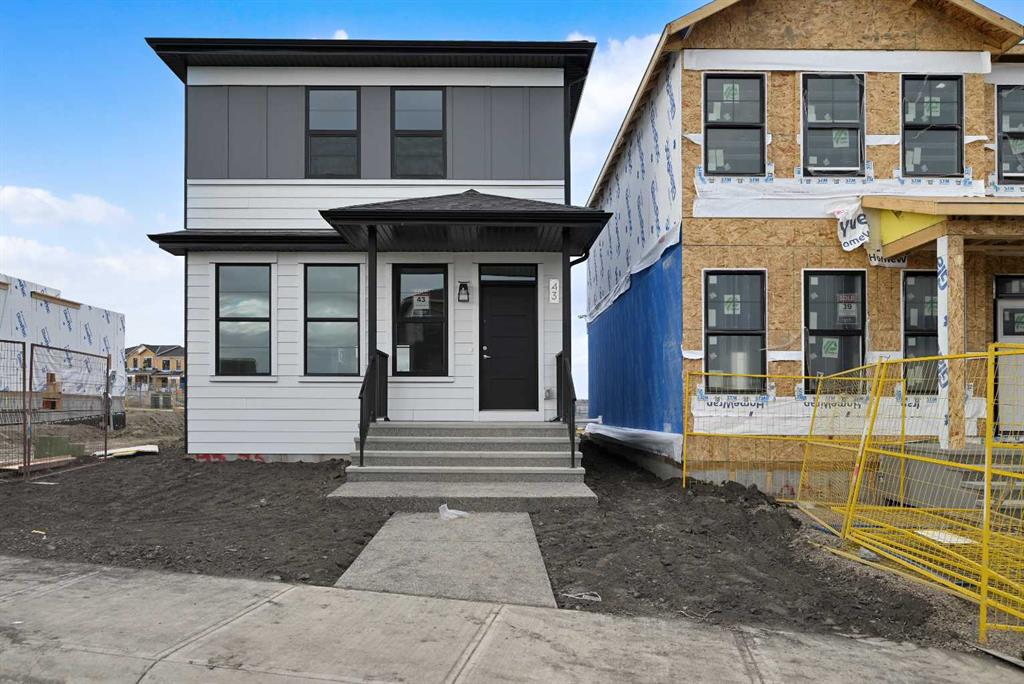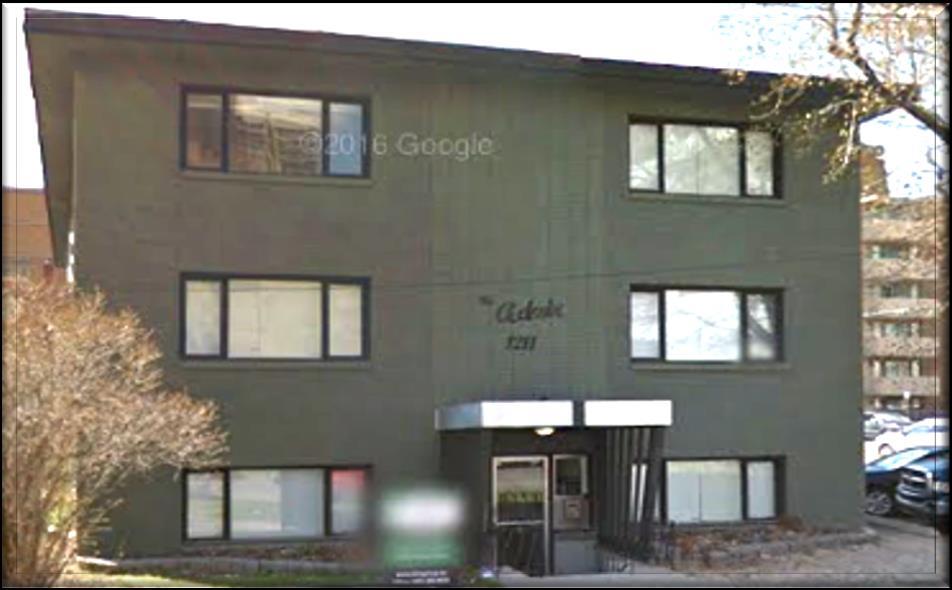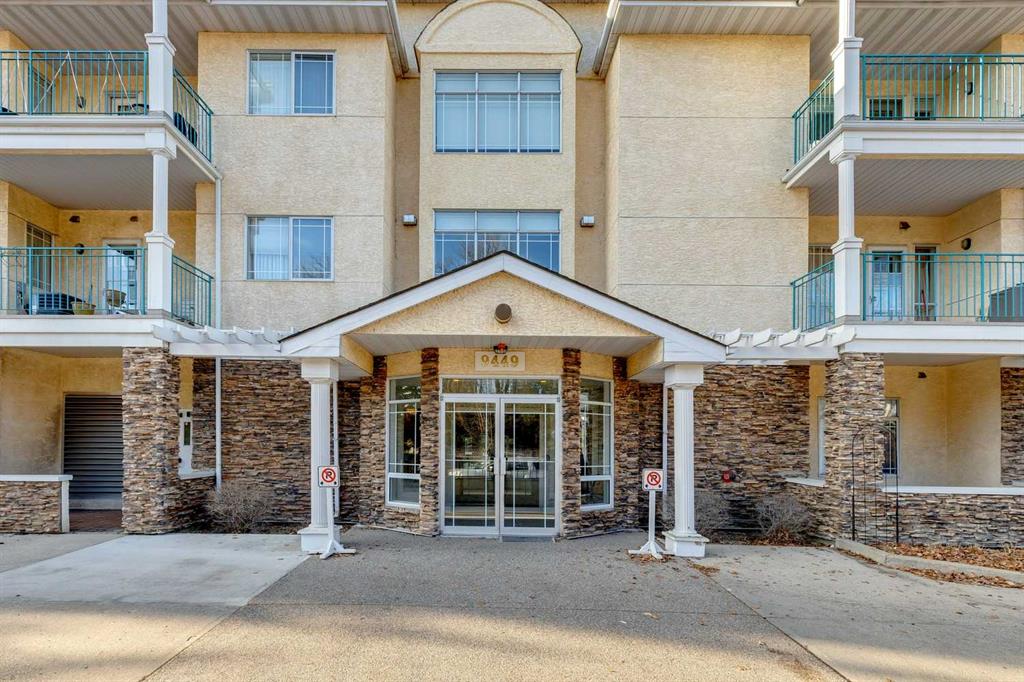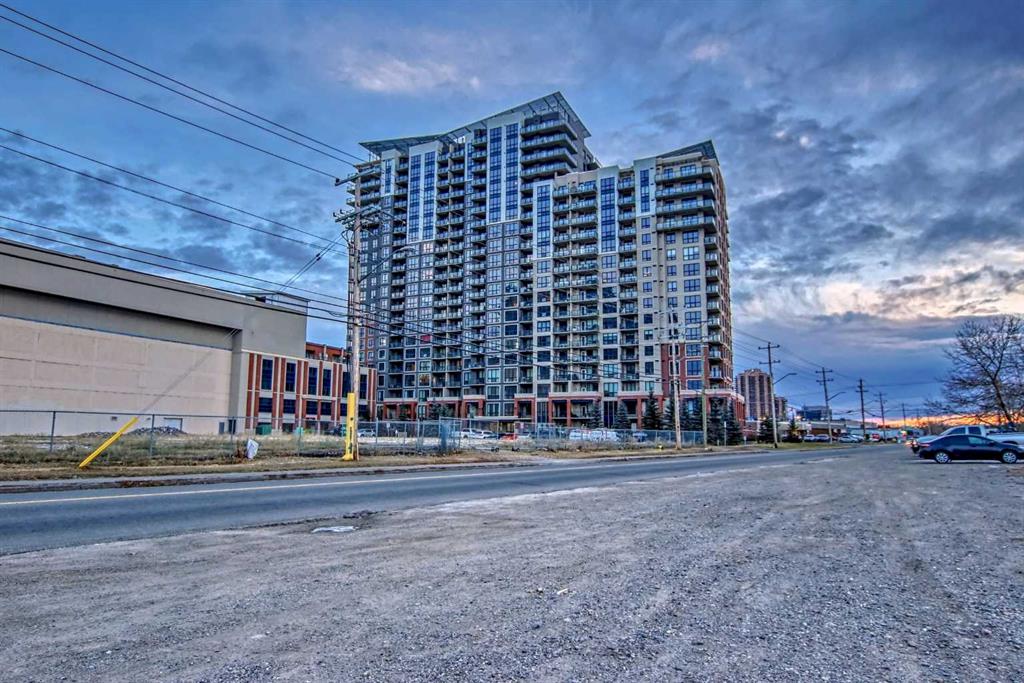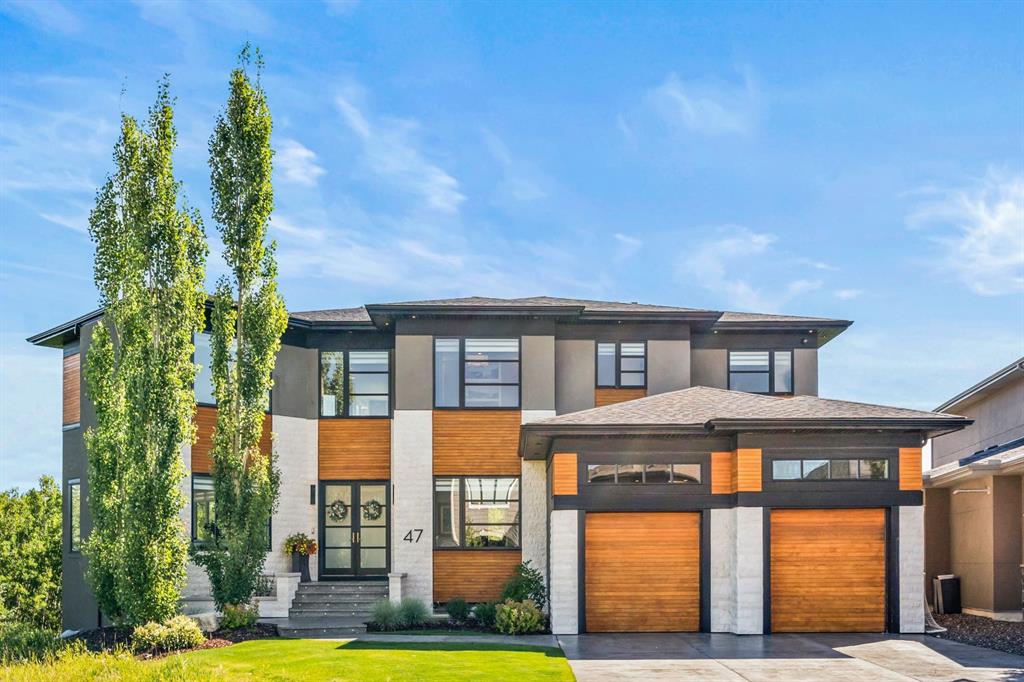47 Aspen Ridge Court SW, Calgary || $3,388,000
If you have been waiting for a truly spectacular home in a stunning location in Aspen Estates, then this is the one you must see! Nestled on a huge lot at the end of a quiet cul-de-sac, backing into the most beautiful Aspen trees and walking paths in the area, you will love the peace and privacy of the special yard and location. This artfully crafted home is the perfect balance of style and function and was crafted with precise attention to detail. A total of 6 bedrooms, 6 bathrooms, and more than 6000 SQFT, of highly appointed and practical finishings that will embrace your family and WOW when you entertain. The main floor welcomes with a gracious front entry, formal dining room, office, spacious living room open to your dream kitchen with Wolf and Subzero appliances, a cozy family room, huge mudroom and pantry, and a one of a kind spiral staircase. Bright natural light flows through every room. There are 4 bedrooms up, each with their own ensuite, including a master suite and ensuite that is equipped to surpass any wish, and a dream laundry area with dual washers and dryers. The bright walkout lower level has heated floors, 2 bedrooms (one currently used as a dedicated fitness area), full bath with steam shower, surround sound media room, and a recreation room/games area built for fun. The oversized double heated garage has built-in storage and fits 3 vehicles with the car lift. Multiple outdoor living spaces, including a rear deck with cozy fireplace and radiant heater, amazing outdoor patio with Zen-inducing water feature tucked into the trees, central A/C, and more features than can be listed. Every element in every room is truly ‘just right’. This one must be viewed to be appreciated!
Listing Brokerage: RE/MAX REALTY PROFESSIONALS










