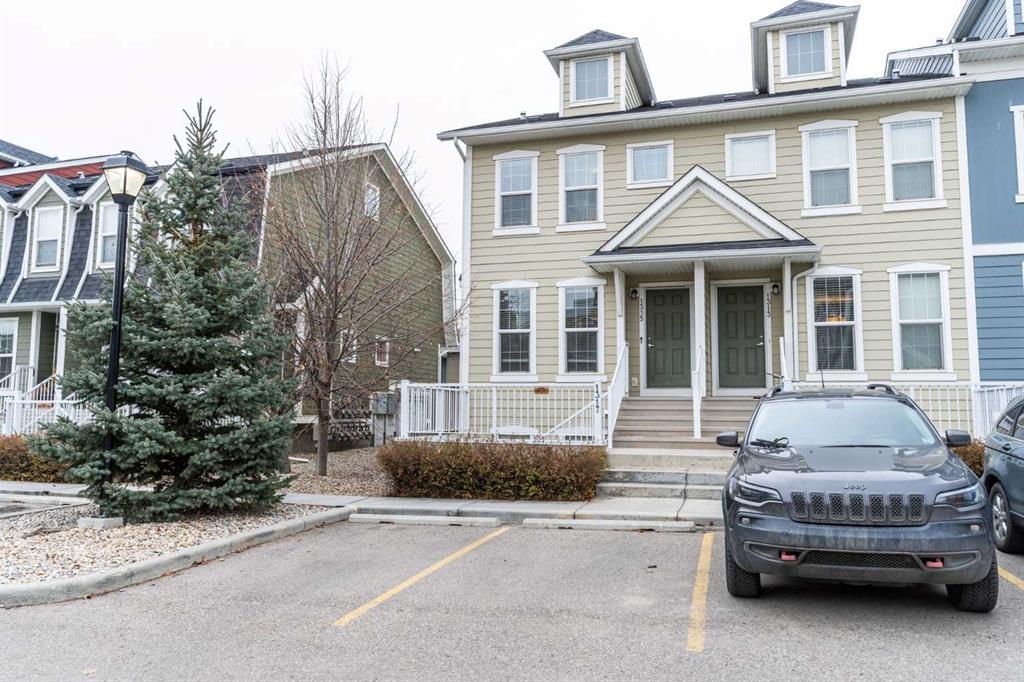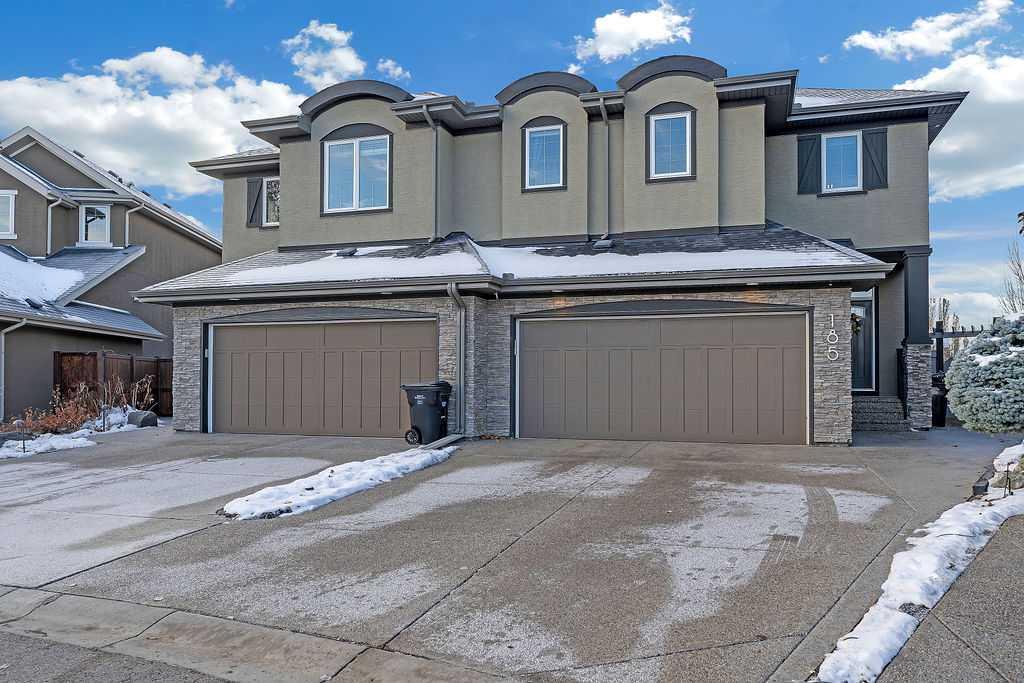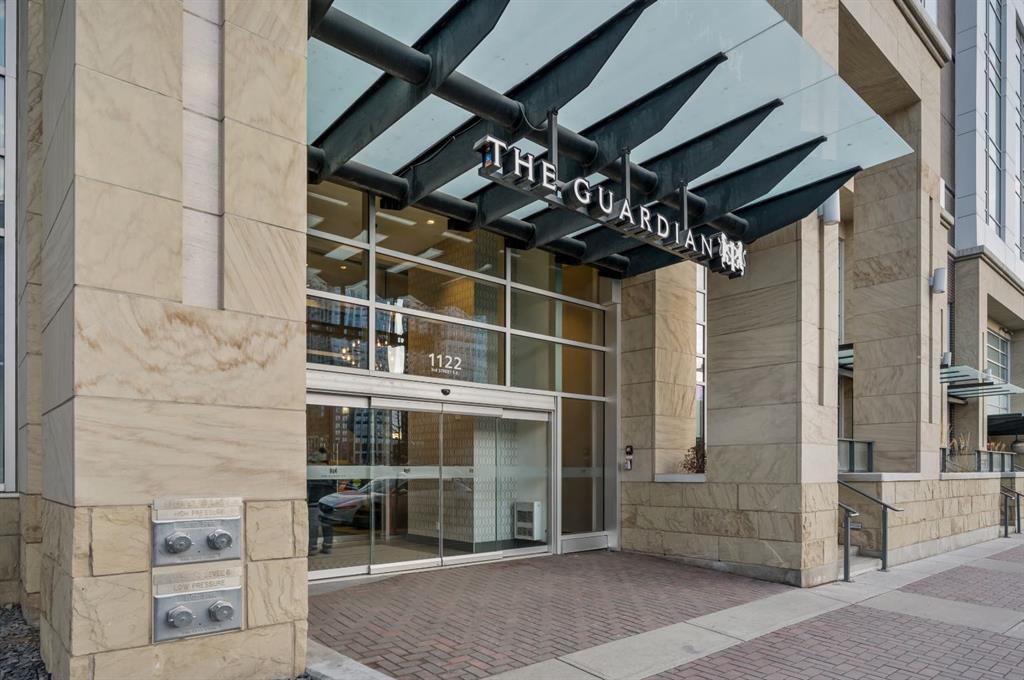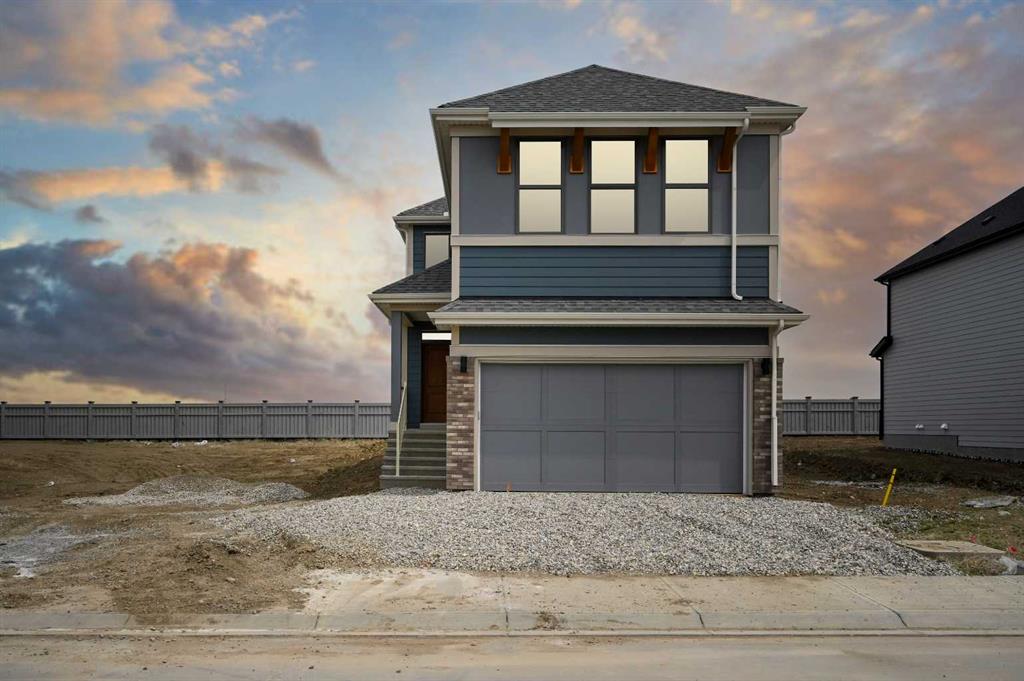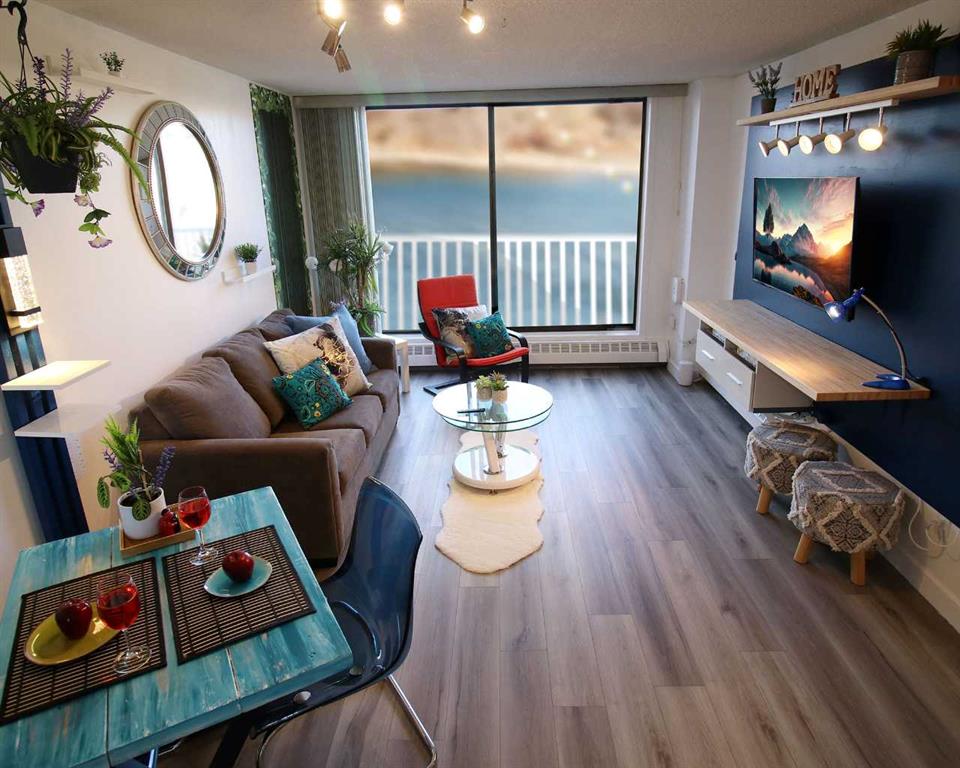66 Magnolia Court SE, Calgary || $728,888
Indulge in the epitome of contemporary luxury at 66 Magnolia Court SE, an exquisite residence nestled in the coveted Mahogany community. Boasting 2297.79 sq ft of meticulously crafted living space, this brand-new home seamlessly blends modern design with an abundance of natural light for a truly captivating experience.
As you step inside, be greeted by a meticulously planned layout, featuring a strategically positioned mudroom, ample storage, and a stylish 2pc bath on the main level. The heart of the home unfolds with an open concept that effortlessly connects the living room, kitchen, and dining area.
The chef-inspired kitchen is a culinary haven, adorned with sleek ceiling-height cabinets, designer backsplash tiles, and stunning quartz countertops surrounding an expansive island. Elevating your culinary experience, a spacious walk-in pantry adds both functionality and flair.
Venture to the upper level, where a spacious center bonus room awaits, perfect for family gatherings or indulgent movie nights. The master suite beckons with a 5pc spa-like ensuite, boasting separate sinks, a vanity, a glass-enclosed shower, a luxurious bathtub, and an expansive walk-in closet. Two additional well-appointed bedrooms share a full bathroom, while a convenient laundry room completes this level.
Convenience extends to the double attached garage, ensuring effortless parking. The full unfinished basement provides a blank canvas, inviting your creative touch to tailor the space to your family\'s needs.
Strategically located near picturesque walking paths, this residence offers easy access to Mahogany\'s myriad amenities. Dive into the lifestyle of this vibrant lake community, featuring 63 acres of lakeside bliss, including picnic areas, playgrounds, beach volleyball, basketball courts, a fire pit, fishing pier, dock, and a day complex with washrooms and change rooms. Serenity meets recreation as 74 acres of natural wetlands unfold through scenic walking paths.
Priced for prompt consideration, this opportunity is a symphony of elegance and community living. Don\'t miss your chance—schedule a private tour today and immerse yourself in the allure of modern sophistication.
Listing Brokerage: eXp Realty










