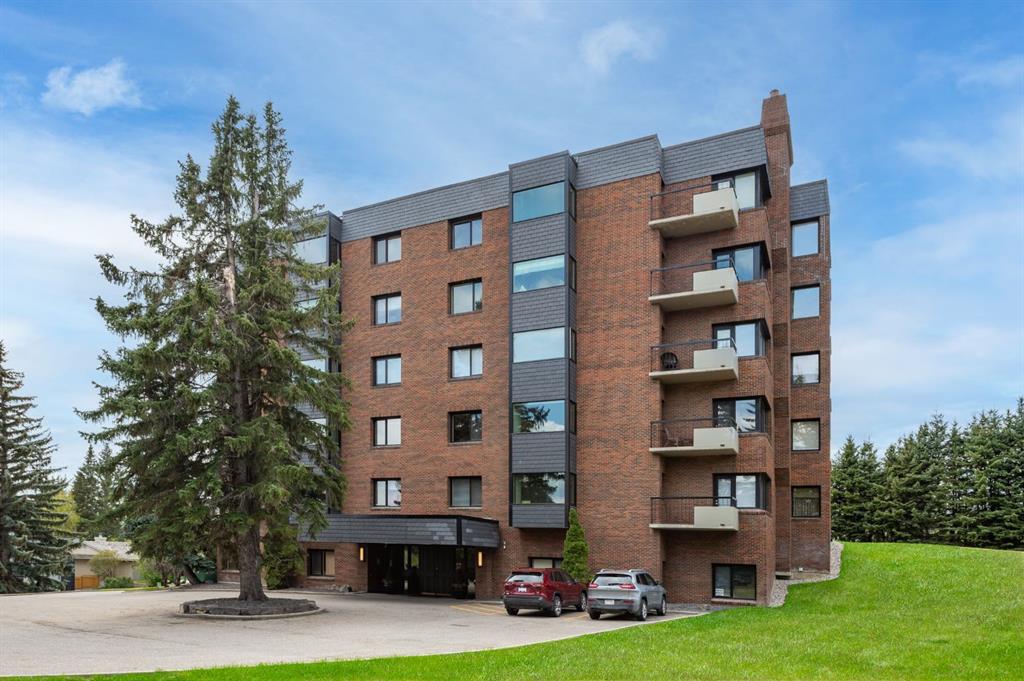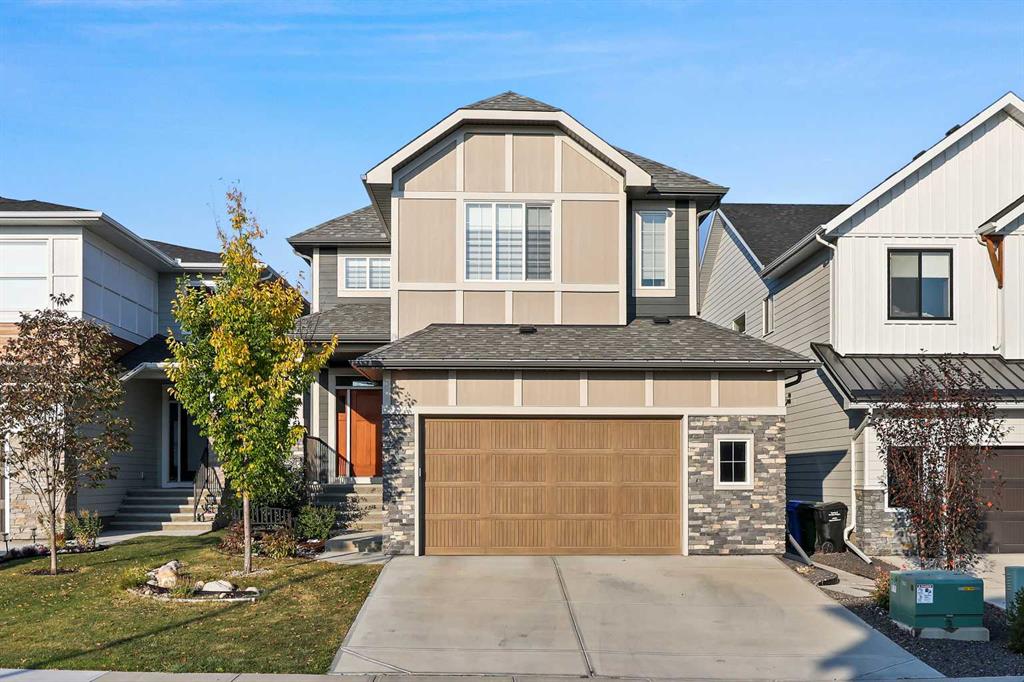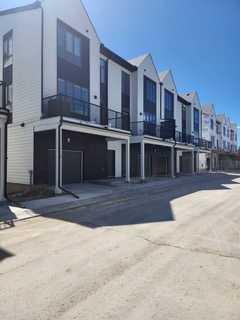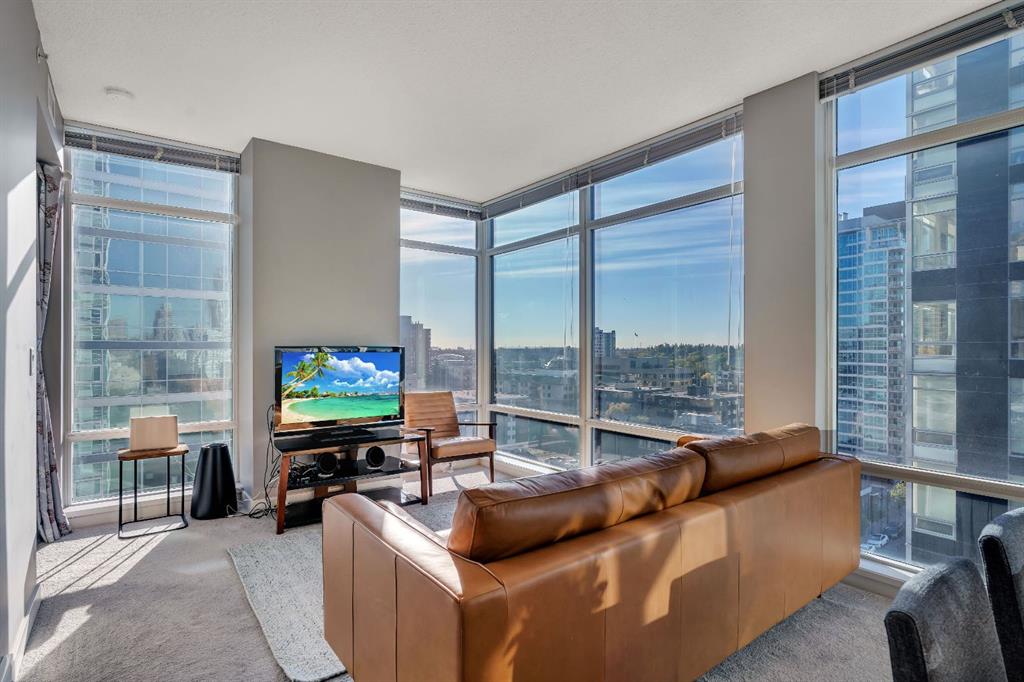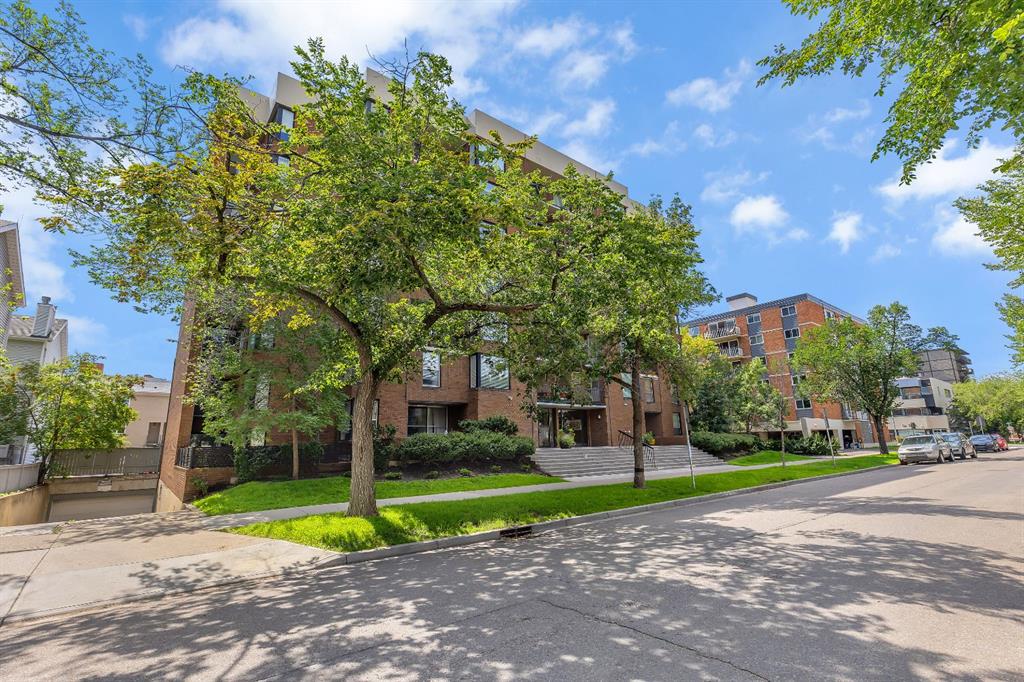1006, 215 13 Avenue SW, Calgary || $399,999
Welcome to Unit #1006 at Union Square – a stylish 2-bedroom, 2-bath SE-facing corner condo on the 10th floor with sweeping city, park and Stampede firework views from your own balcony. Perfect for downtown professionals, young families, or first-time buyers who want an active, walkable lifestyle with Calgary’s best at their doorstep.
Inside, the open-concept layout with FLOOR-TO-CEILING windows fills the space with natural light and showcases stunning city views that sparkle at night. The chef-inspired kitchen features NEW STAINLESS-STEEL appliances (2024), a granite island, modern cabinetry, and glass tile backsplash – ideal for cooking and entertaining. The living area flows seamlessly to your private balcony, the perfect spot to unwind or watch the fireworks.
The primary retreat offers a generous walk-in closet and private ensuite, while the second bedroom is perfect for family, guests, or a home office. Additional highlights include 9’ ceilings, air conditioning, titled UNDERGROUND PARKING, extra STORAGE, and condo fees that cover gas, water, heat, insurance and more for hassle-free living.
Step outside to a vibrant community with a large park, playground, and tennis courts right across the street, plus First Street Market, trendy restaurants, nightlife, and the Stampede Grounds just steps away. Whether you walk to work downtown, hop on the C-Train, or enjoy Calgary’s best dining and entertainment, Union Square puts you at the heart of it all.
This move-in-ready condo combines modern design, unbeatable location, and an active lifestyle. Book your private showing today!
Listing Brokerage: MaxWell Capital Realty










