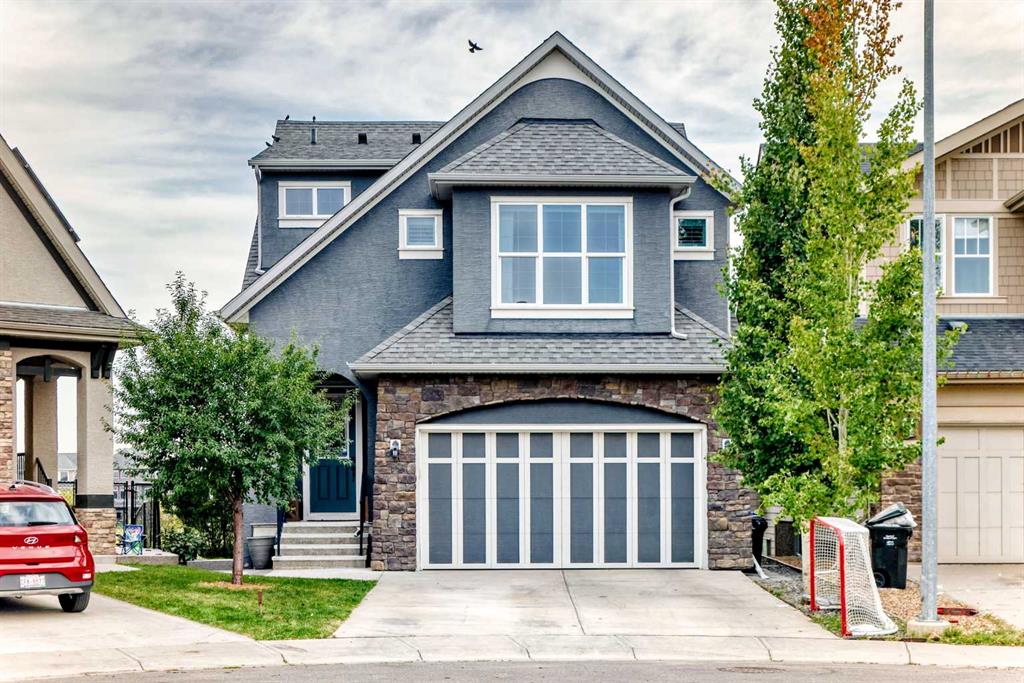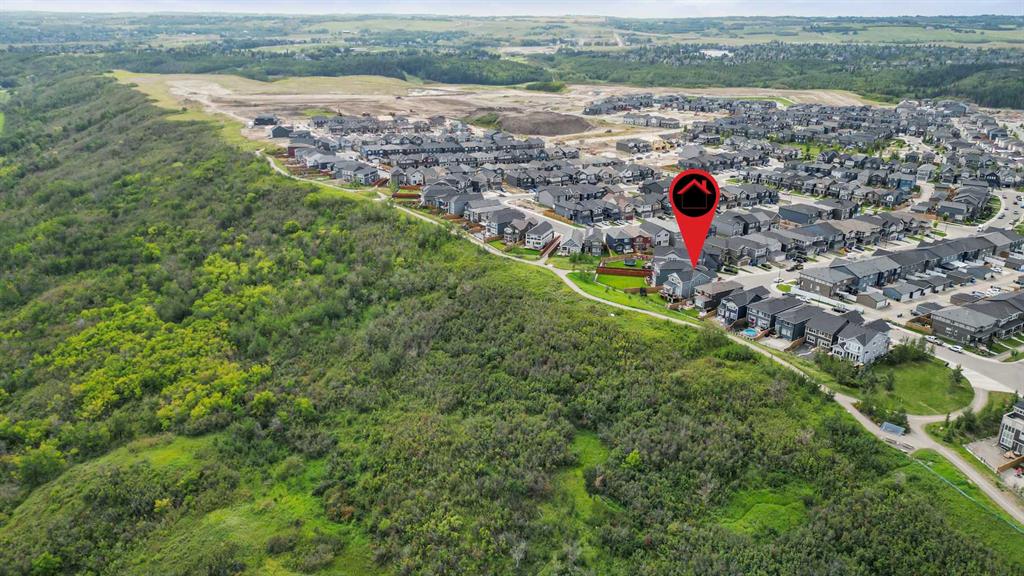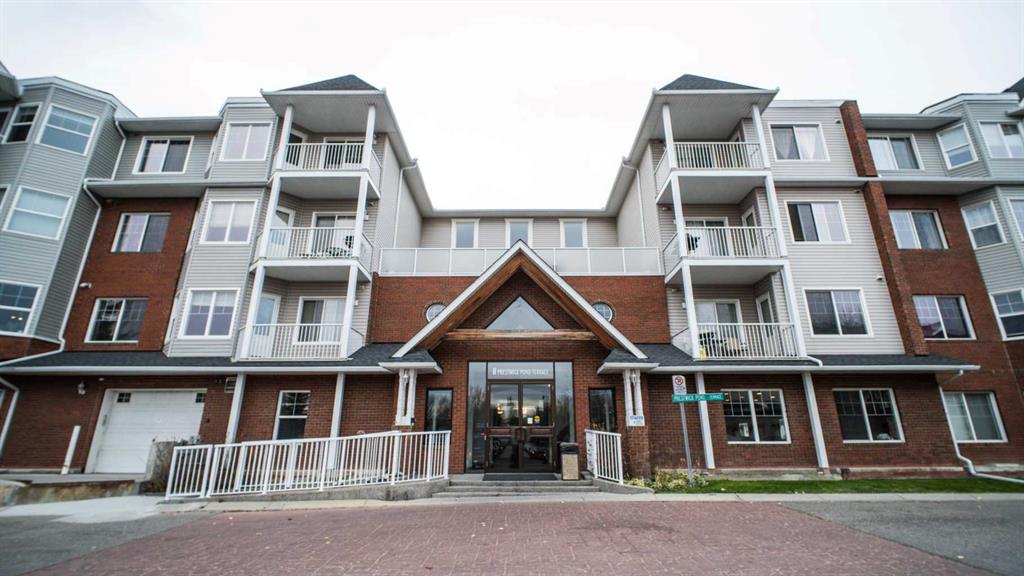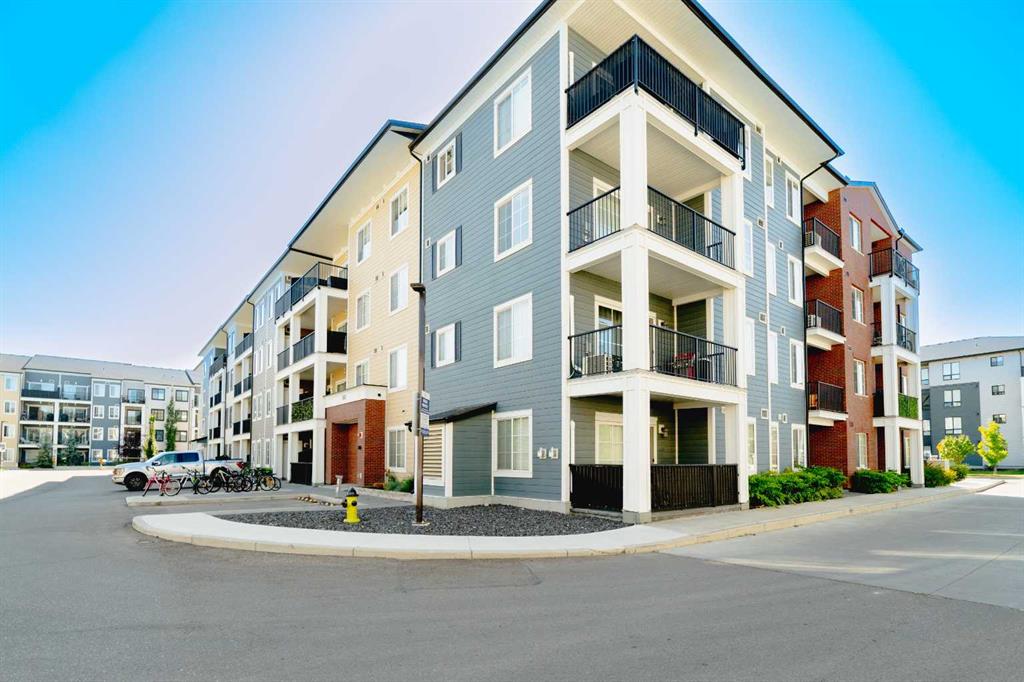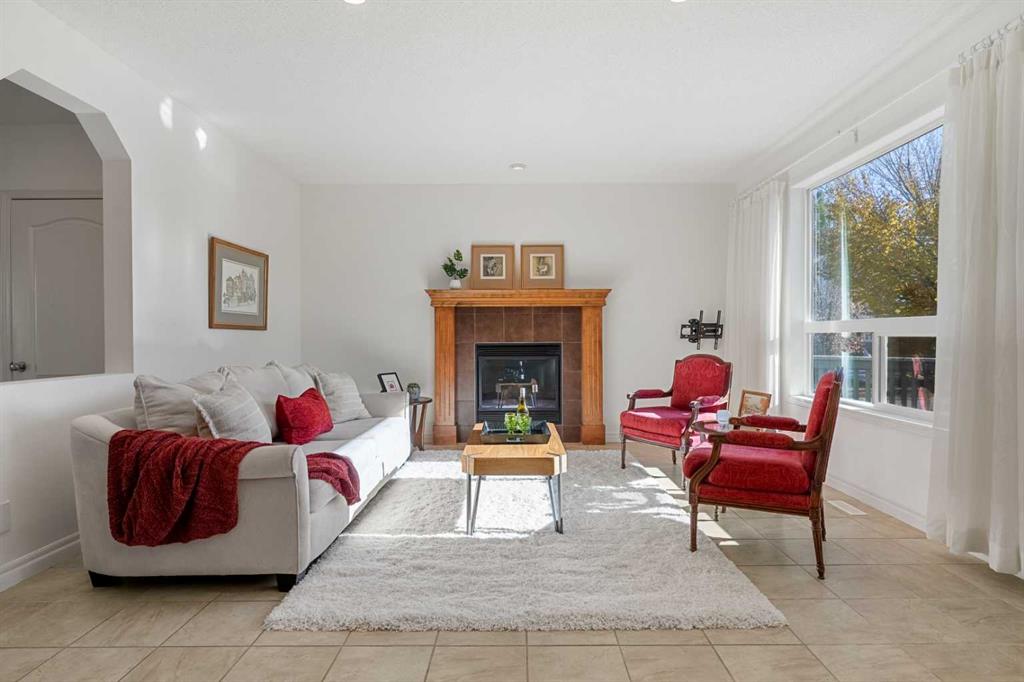95 Marquis Crescent SE, Calgary || $1,169,900
Experience LAKESIDE LIVING in sought-after Mahogany. This beautifully upgraded detached family home BACKS ONTO THE WETLANDS and effortlessly blends comfort with modern sophistication, offering the ultimate retreat for growing families. Stamped concrete steps lead you down to the south facing backyard that is finished with added trees and beautiful landscaping. Also includes OUTDOOR HOT WATER TAP perfect for filling the kids pool with! Enjoy the PANORAMIC WATER VIEWS from your oversized upper deck perfect for taking in the morning sunrise.
Step inside to discover all the elevated features this unique home has to offer. Beginning with an inviting open floor plan, this home has soaring 9 FOOT CEILINGS ON ALL LEVELS, with huge additional windows that bathe the home in natural light. The main floor features IMPORTED ITALIAN WOOD GRAIN TILES that set the stage for both elegance and durability throughout the main level. The must see chef’s dream GOURMET KITCHEN features gleaming GRANITE COUNTERTOPS, professional-grade STAINLESS STEEL appliances, an expansive CENTRAL ISLAND with seating, and custom cabinetry — perfect for gourmet creations and family gatherings. Completing the main floor is an expansive formal dining area, Powder room, and Luxurious Living room complete with BUILT IN FIREPLACE. Off the dining space is the entrance to the MASSIVE BALCONY with stunning views of Mahoganies WETLANDS and walking paths. The Upper level showcases a master retreat fit for royalty with dramatic DROP-DOWN CEILINGS and abundant space for your king-sized bed as well as a spa-inspired ensuite with 14 foot ceilings! The ensuite includes a SOAKER TUB, His/Hers sinks, a sit down make up area, and separate shower with floor to ceiling tiles.
Completing the upper floor are the 2 spacious bedrooms opposite the central family room, a full 4 pce bathroom, linen closet and designated laundry room for additional storage. Everything in this home is enhanced with top-tier finishes including central vac, built in storage, shutter windows, 9 ft ceilings, and the list goes on! The unfinished walkout basement is brimming with potential for future growth—whether as an additional living space, guest quarters, or home gym. TWO ZONED FURNACES and AIR CONDITIONING ensure you enjoy optimal comfort in any season. The DOUBLE ATTACHED GARAGE WITH SIDE ENTRANCE offers convenience and ample storage for busy family life. LOCATION, LOCATION, LOCATION - The outdoor oasis is truly a showstopper, offering a large backyard playground backing onto Mahogany WETLANDS, bike/walking paths, all on a quiet PIE LOT in the crescent, perfect for childhood adventures and peaceful evenings under the prairie sky.
This home is situated close to schools, parks, walking/bike paths, shopping, and vibrant community amenities, delivering a lifestyle of comfort and connection in one of Calgary’s premier lake communities. Book your tour today. ***OPEN HOUSE THIS SAT AND SUN FROM 2-4PM***
Listing Brokerage: Real Estate Professionals Inc.










