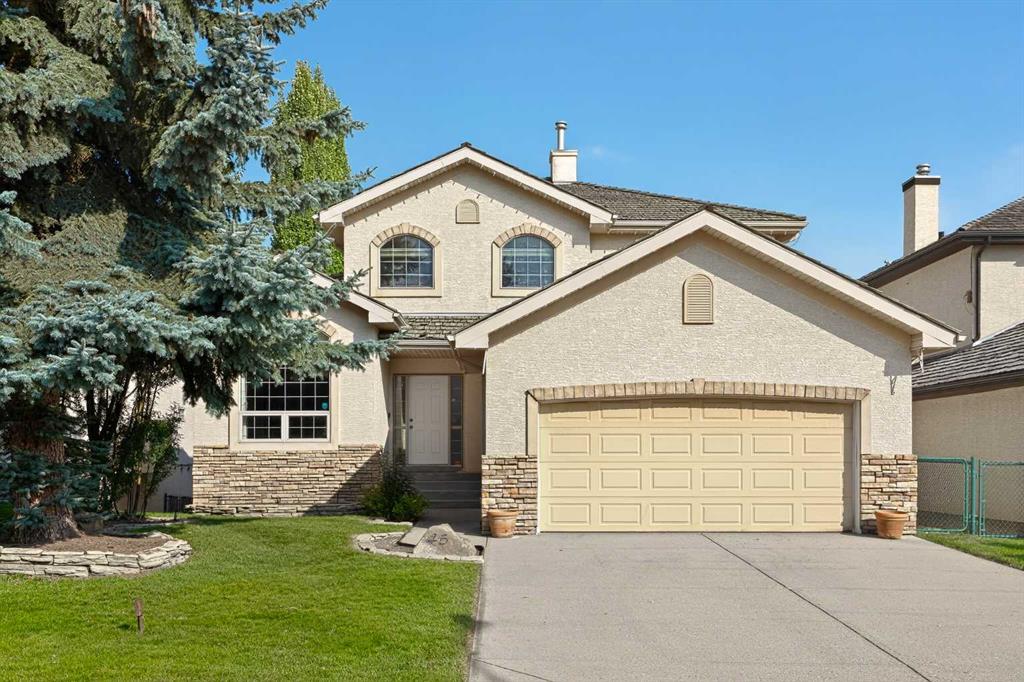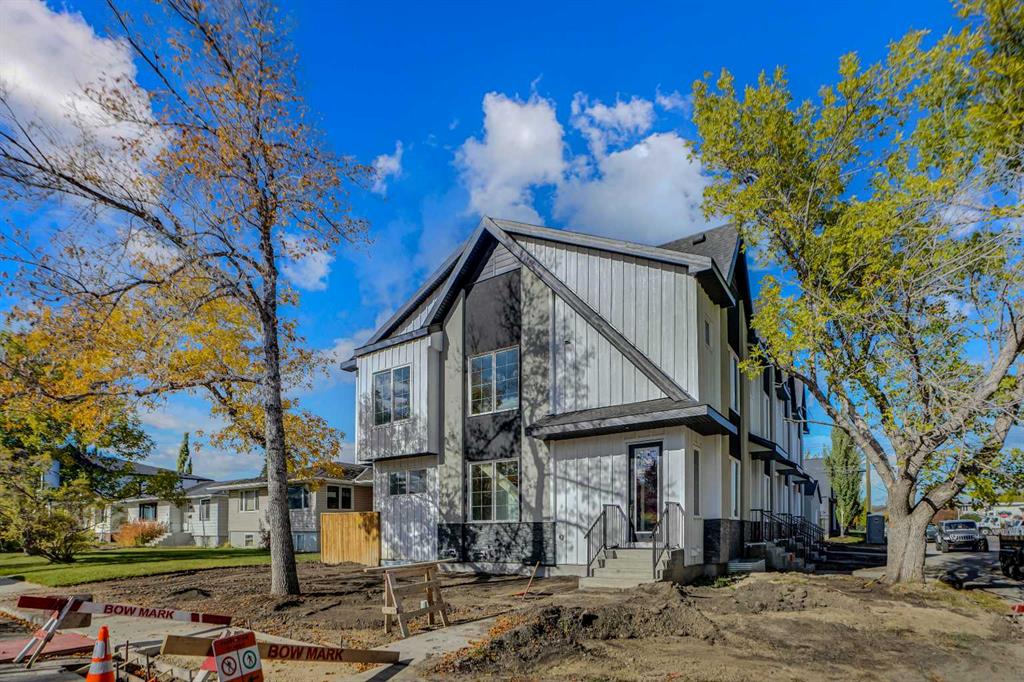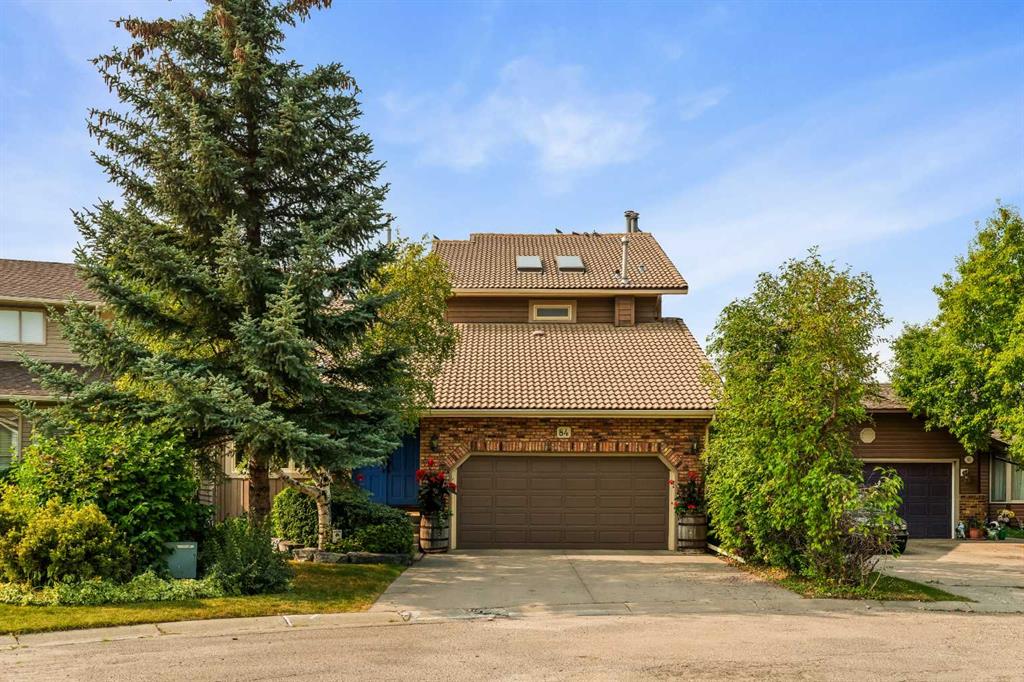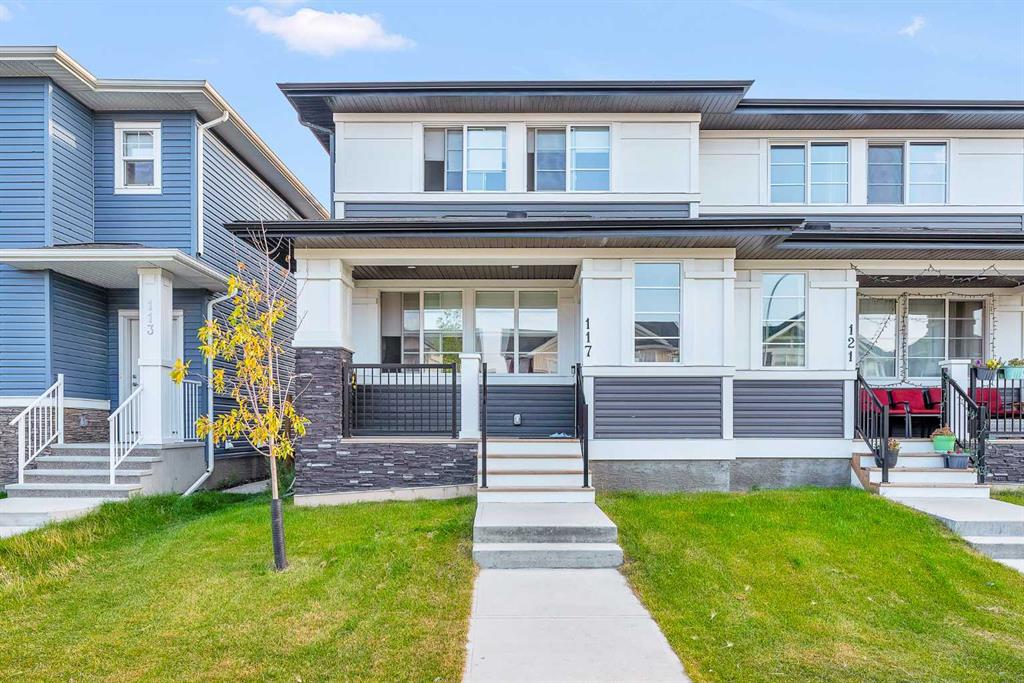122 Hidden Creek Heights NW, Calgary || $974,900
Hurry—your dream country escape at 122 Hidden Creek Heights won’t last long! This breathtaking 2246 sq ft, 2-story masterpiece in Calgary’s exclusive Hidden Valley, with a 977 sq ft finished walkout basement, is a rare gem that’s already turning heads. Nestled on a quiet, family-friendly street with no neighbors behind, it backs onto lush green space with a stunning partial valley view, delivering serene countryside vibes just minutes from Creekside shopping, top schools, Stoney Trail, Nose Hill Park trails, and Harvest Hills golf course. Perfect for families, professionals, or nature lovers, this move-in-ready haven screams rustic luxury with a cozy wood-burning fireplace, light-filled open-concept living, and a gourmet kitchen boasting a massive walk-in pantry and chic barn-door accents. Work from home in style with a bright main floor office, while upstairs, four spacious bedrooms include a lavish master suite with a private deck, sprawling walk-in closet, and spa-like ensuite, plus a convenient laundry room. The fully finished walkout basement, with a fifth bedroom, full bathroom, and huge rec room, is ideal for movie nights, guests, or multigenerational living. Outside, your expansive yard and hot tub create a private oasis for barbecues or stargazing, surrounded by nature’s tranquility. With central air conditioning and 3223 sq ft of thoughtfully designed space, this $974,900 sanctuary blends rural charm with urban ease. Homes like this in Hidden Valley are snapped up fast—don’t miss out! Book your private showing NOW and submit an offer at or above asking to claim this one-of-a-kind retreat before someone else does!
Listing Brokerage: RE/MAX Realty Professionals




















